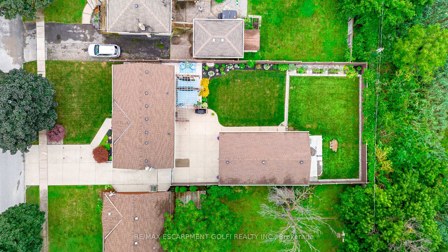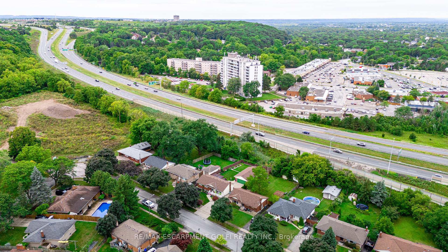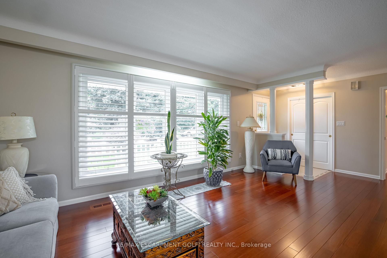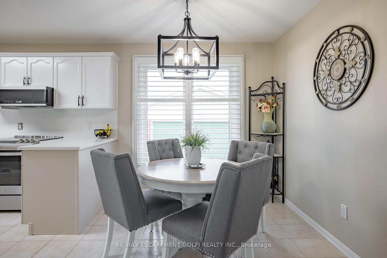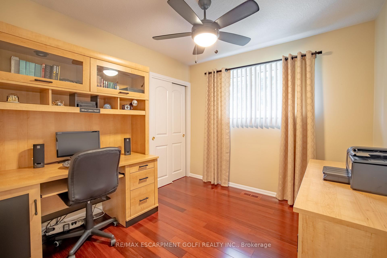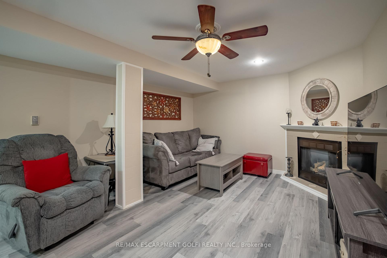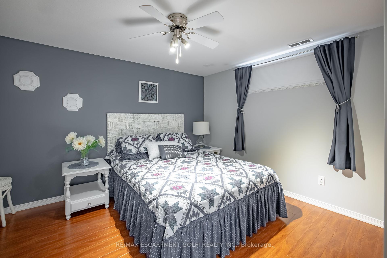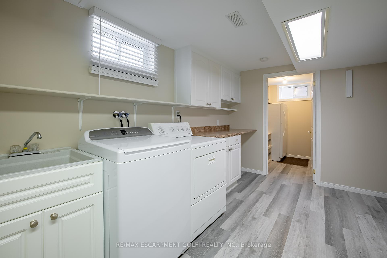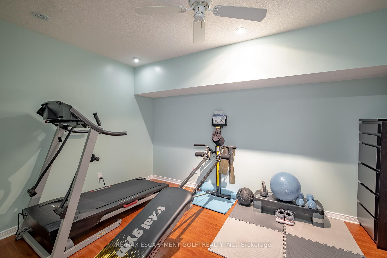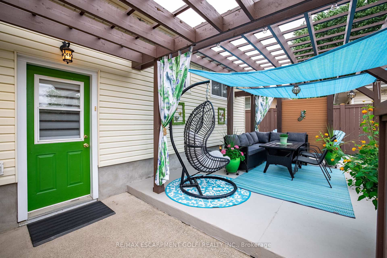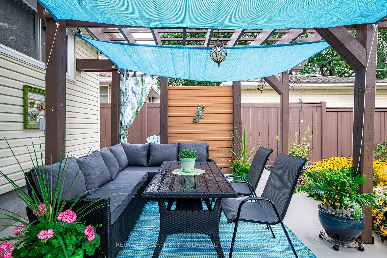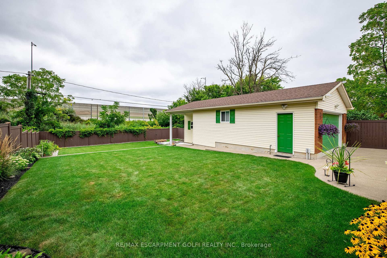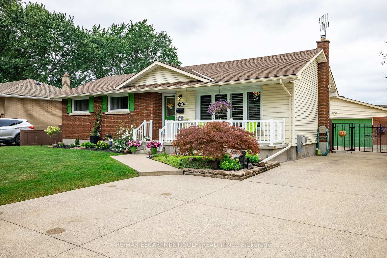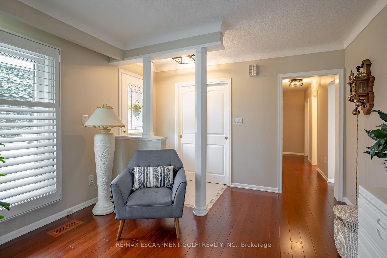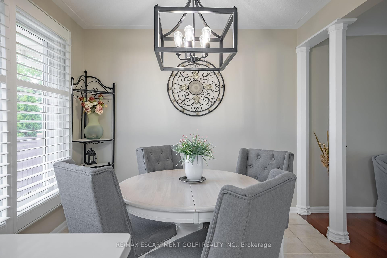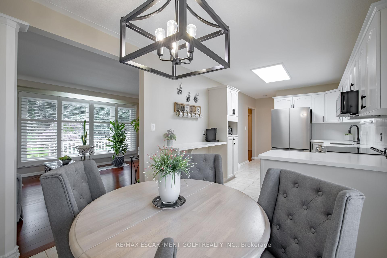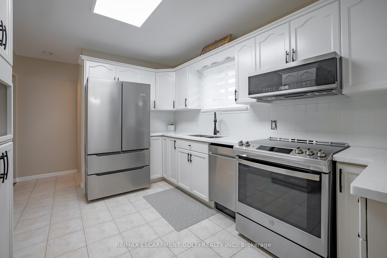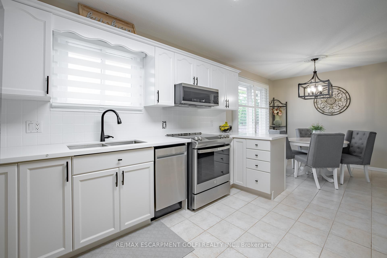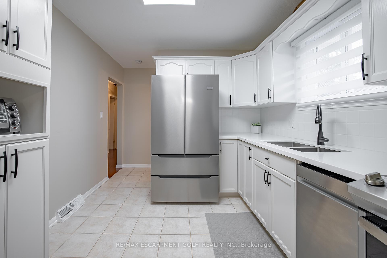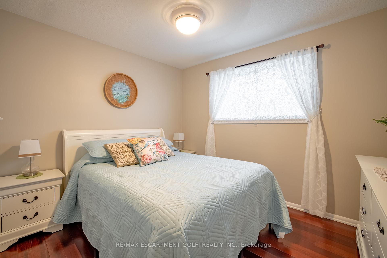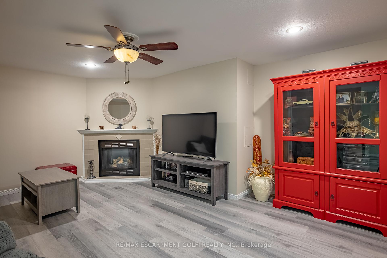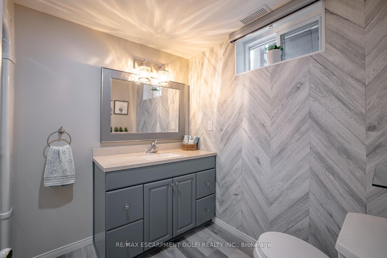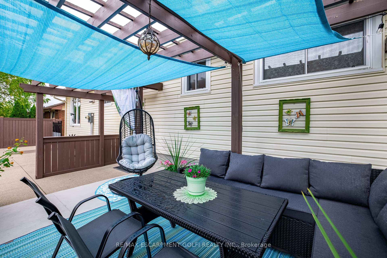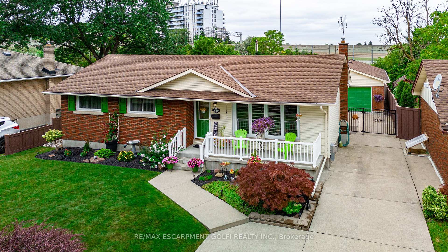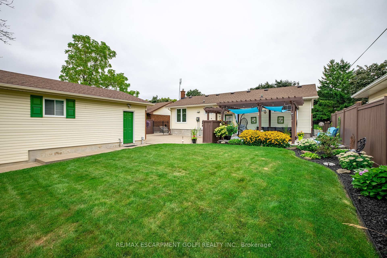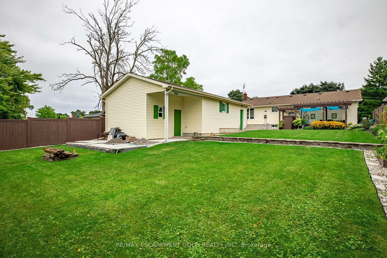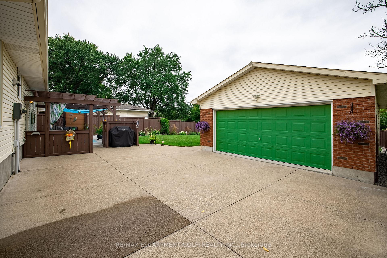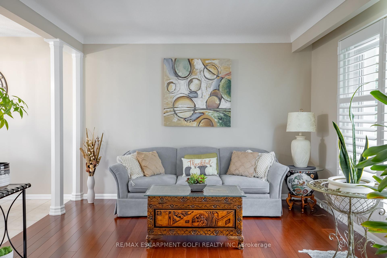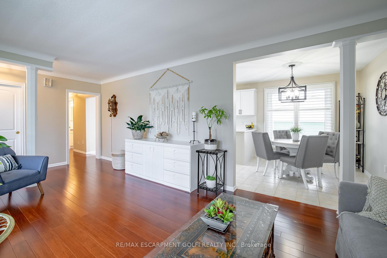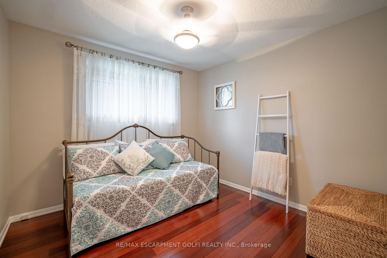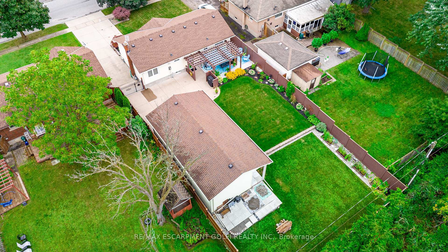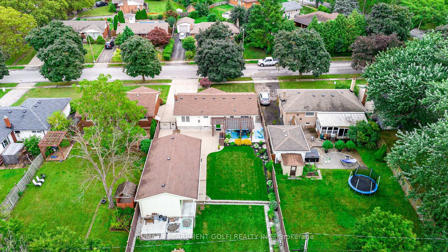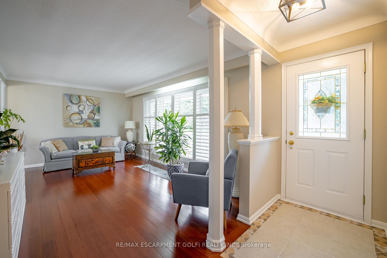$699,900
Available - For Sale
Listing ID: X9392103
27 Warkdale Dr , St. Catharines, L2T 2V8, Ontario
| Welcome to 27 Warkdale Drive, St. Catharines - a meticulously maintained 3+1 bedroom, 2 full bath bungalow that ticks all the boxes. Enjoy the warmth of the hardwood floors throughout the main level, a separate entrance, central vac, a spacious rec room with a gas fireplace in the finished basement, and an updated kitchen with stainless steel appliances and quartz countertops. The property boasts a large, beautifully landscaped yard, a double wide concrete driveway, and an impressive 21x26ft double car garage with 100amp power and gas hook up. Need more space? There's an attached 11.5x15.5ft shop at the back of the garage. Plus, the concrete patio under the gazebo is prepped for your future hot tub. This is the perfect blend of comfort, functionality, and style-ready to move in and enjoy! |
| Price | $699,900 |
| Taxes: | $4558.92 |
| Address: | 27 Warkdale Dr , St. Catharines, L2T 2V8, Ontario |
| Lot Size: | 60.00 x 150.00 (Feet) |
| Acreage: | < .50 |
| Directions/Cross Streets: | Hwy 406, Glendale, Burleigh Hill |
| Rooms: | 7 |
| Rooms +: | 6 |
| Bedrooms: | 3 |
| Bedrooms +: | 1 |
| Kitchens: | 1 |
| Family Room: | N |
| Basement: | Finished, Full |
| Approximatly Age: | 51-99 |
| Property Type: | Detached |
| Style: | Bungalow |
| Exterior: | Brick, Vinyl Siding |
| Garage Type: | Detached |
| (Parking/)Drive: | Pvt Double |
| Drive Parking Spaces: | 6 |
| Pool: | None |
| Other Structures: | Workshop |
| Approximatly Age: | 51-99 |
| Approximatly Square Footage: | 700-1100 |
| Property Features: | Fenced Yard, Grnbelt/Conserv, Park, Place Of Worship, Public Transit, Ravine |
| Fireplace/Stove: | Y |
| Heat Source: | Gas |
| Heat Type: | Forced Air |
| Central Air Conditioning: | Central Air |
| Laundry Level: | Lower |
| Elevator Lift: | N |
| Sewers: | Sewers |
| Water: | Municipal |
$
%
Years
This calculator is for demonstration purposes only. Always consult a professional
financial advisor before making personal financial decisions.
| Although the information displayed is believed to be accurate, no warranties or representations are made of any kind. |
| RE/MAX ESCARPMENT GOLFI REALTY INC. |
|
|
.jpg?src=Custom)
Dir:
416-548-7854
Bus:
416-548-7854
Fax:
416-981-7184
| Book Showing | Email a Friend |
Jump To:
At a Glance:
| Type: | Freehold - Detached |
| Area: | Niagara |
| Municipality: | St. Catharines |
| Style: | Bungalow |
| Lot Size: | 60.00 x 150.00(Feet) |
| Approximate Age: | 51-99 |
| Tax: | $4,558.92 |
| Beds: | 3+1 |
| Baths: | 2 |
| Fireplace: | Y |
| Pool: | None |
Locatin Map:
Payment Calculator:
- Color Examples
- Green
- Black and Gold
- Dark Navy Blue And Gold
- Cyan
- Black
- Purple
- Gray
- Blue and Black
- Orange and Black
- Red
- Magenta
- Gold
- Device Examples

