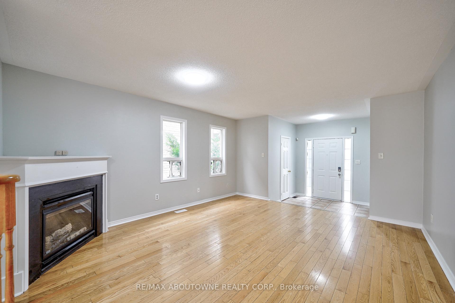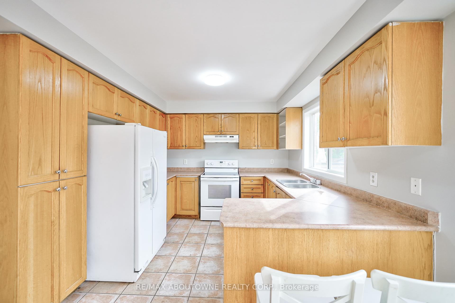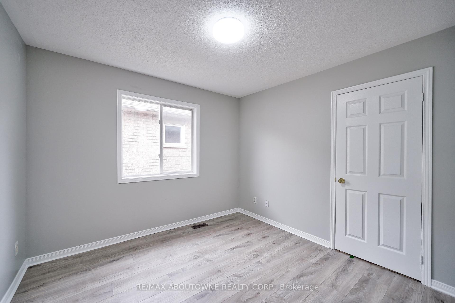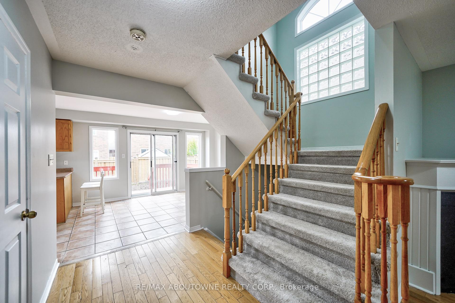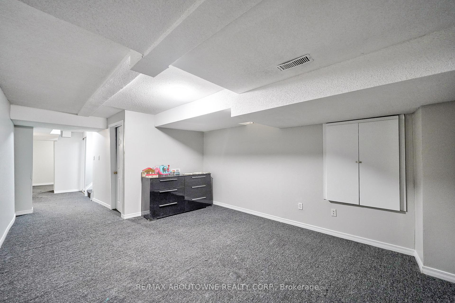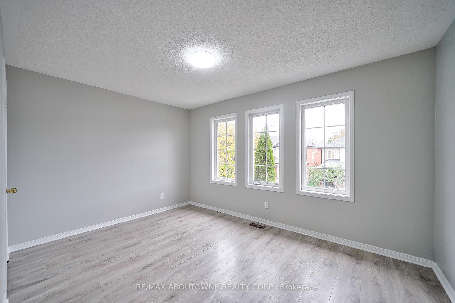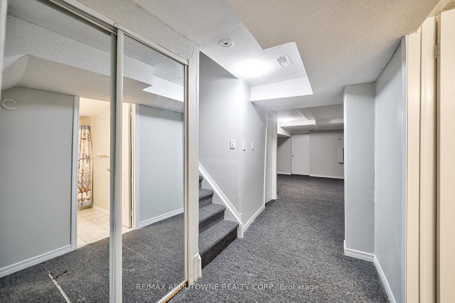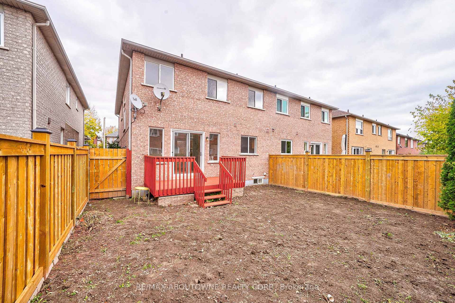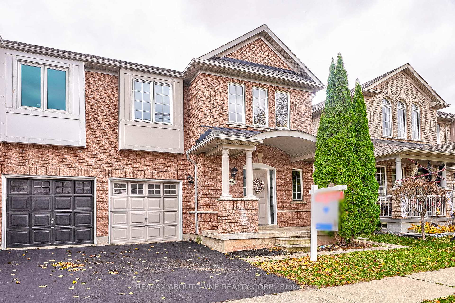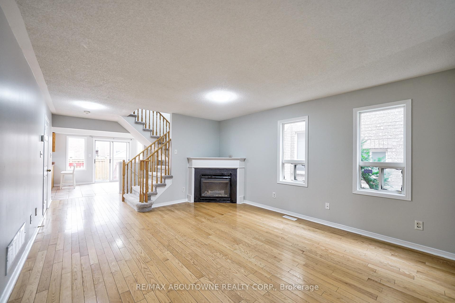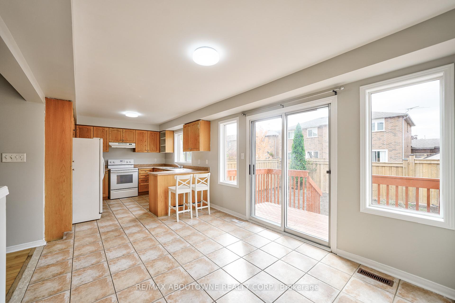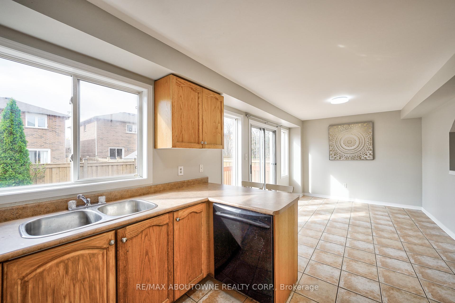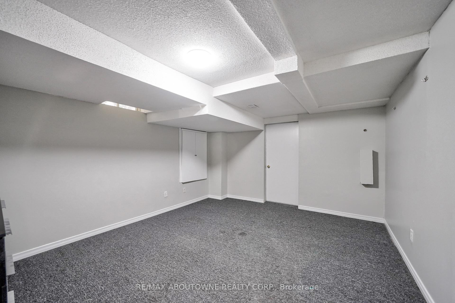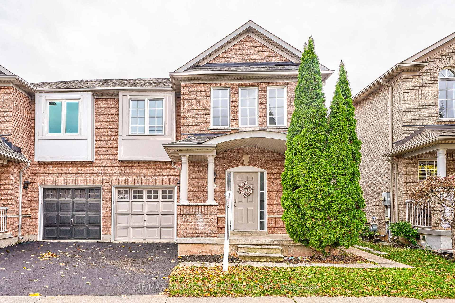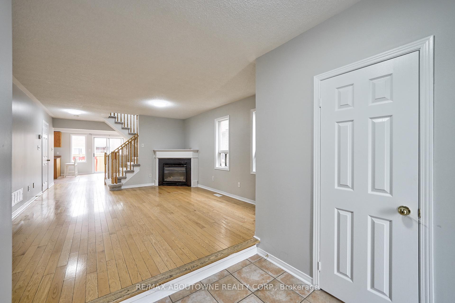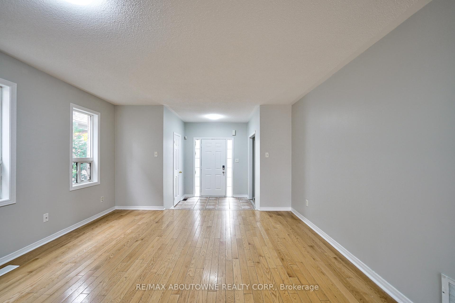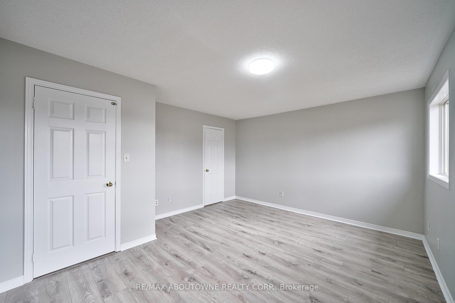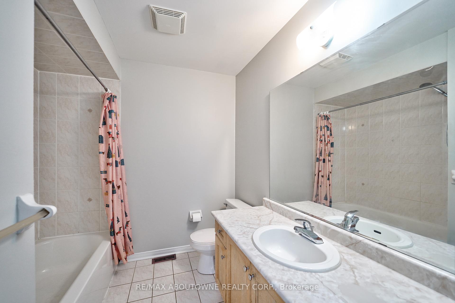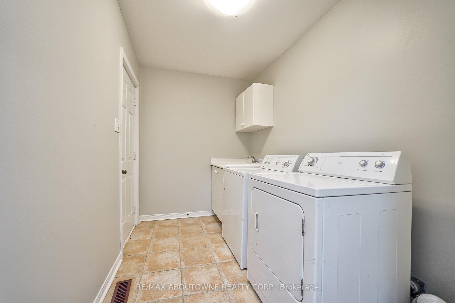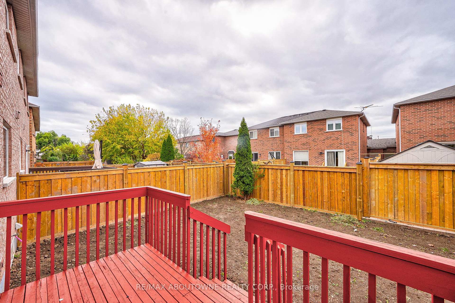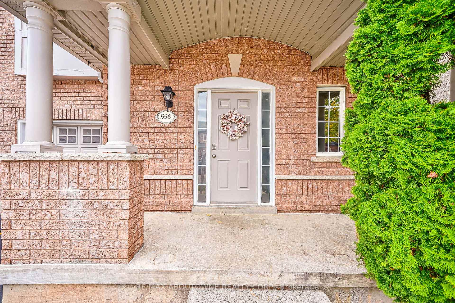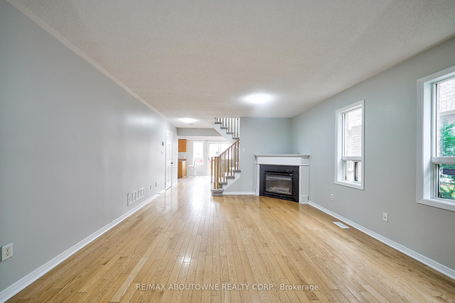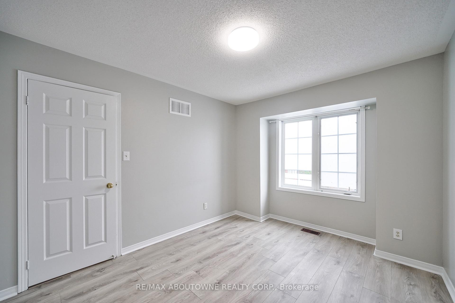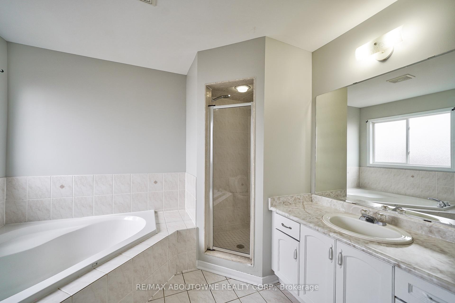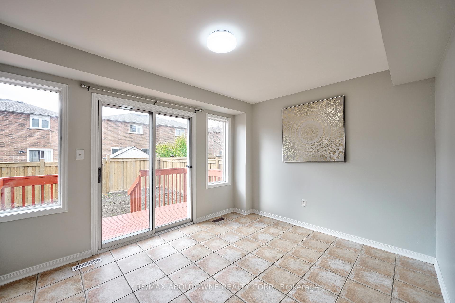$3,300
Available - For Rent
Listing ID: W10339600
556 Delphine Dr , Burlington, L7L 6X2, Ontario
| Gorgeous 4 bedroom Semi-Detached Plus finished Basement. Perfect Layout With Open Concept Kitchen And Breakfast Bar, Big Windows With Lots Of Day Light, 4 Great Size Bedroom, Mater Bedroom Has Walk-In Closet & 4 Pc En-Suite. Great Location Minutes To All Highways,Go Train/Bus, And Shopping Centre. No Smoking, No Sub-Lease. No Pets Allowed.Tenant Pay All Utilities (Gas, Electricity, Water, Hot Water Tank & Rental) Lawn Maintenance, Grass Cutting And Snow Removal. |
| Price | $3,300 |
| Address: | 556 Delphine Dr , Burlington, L7L 6X2, Ontario |
| Lot Size: | 30.02 x 83.66 (Feet) |
| Directions/Cross Streets: | Burloak / New / Rebecca |
| Rooms: | 9 |
| Rooms +: | 3 |
| Bedrooms: | 4 |
| Bedrooms +: | |
| Kitchens: | 1 |
| Family Room: | N |
| Basement: | Finished |
| Furnished: | N |
| Approximatly Age: | 6-15 |
| Property Type: | Semi-Detached |
| Style: | 2-Storey |
| Exterior: | Brick |
| Garage Type: | Built-In |
| (Parking/)Drive: | Private |
| Drive Parking Spaces: | 1 |
| Pool: | None |
| Private Entrance: | N |
| Approximatly Age: | 6-15 |
| Property Features: | Fenced Yard, Park, Public Transit, Rec Centre |
| Parking Included: | Y |
| Fireplace/Stove: | Y |
| Heat Source: | Gas |
| Heat Type: | Forced Air |
| Central Air Conditioning: | Central Air |
| Sewers: | Sewers |
| Water: | Municipal |
| Although the information displayed is believed to be accurate, no warranties or representations are made of any kind. |
| RE/MAX ABOUTOWNE REALTY CORP. |
|
|
.jpg?src=Custom)
Dir:
416-548-7854
Bus:
416-548-7854
Fax:
416-981-7184
| Book Showing | Email a Friend |
Jump To:
At a Glance:
| Type: | Freehold - Semi-Detached |
| Area: | Halton |
| Municipality: | Burlington |
| Neighbourhood: | Appleby |
| Style: | 2-Storey |
| Lot Size: | 30.02 x 83.66(Feet) |
| Approximate Age: | 6-15 |
| Beds: | 4 |
| Baths: | 4 |
| Fireplace: | Y |
| Pool: | None |
Locatin Map:
- Color Examples
- Green
- Black and Gold
- Dark Navy Blue And Gold
- Cyan
- Black
- Purple
- Gray
- Blue and Black
- Orange and Black
- Red
- Magenta
- Gold
- Device Examples

