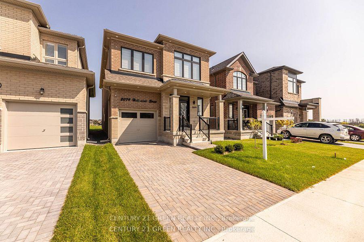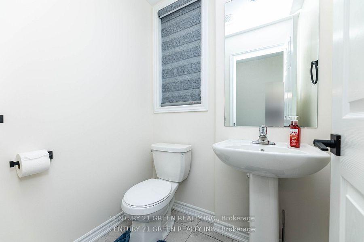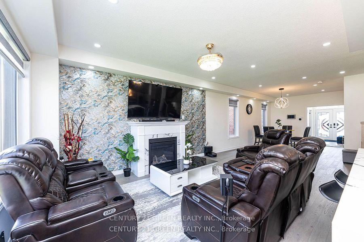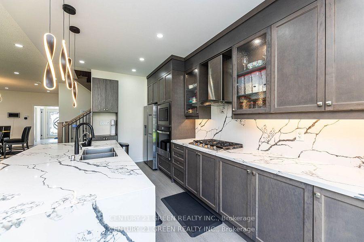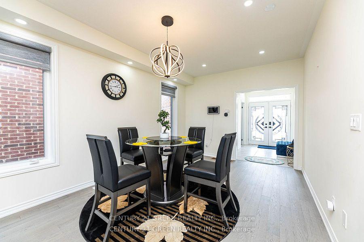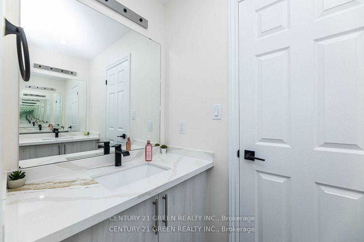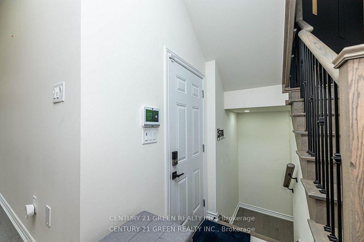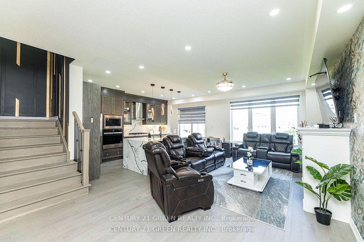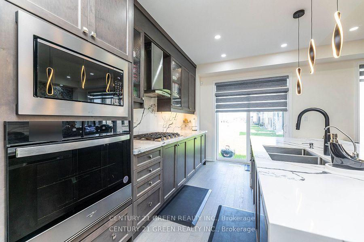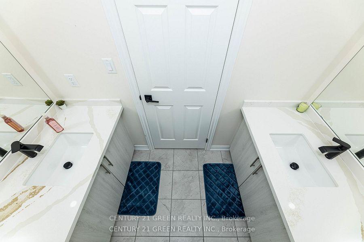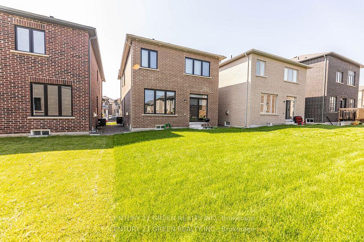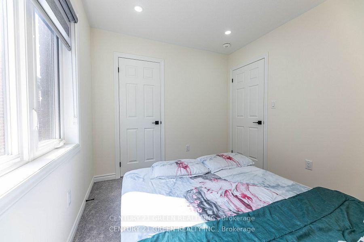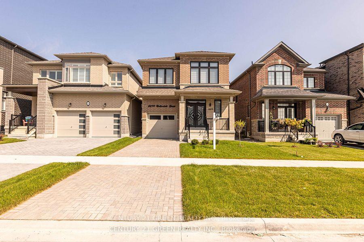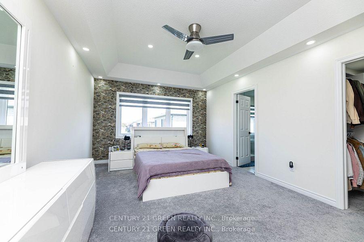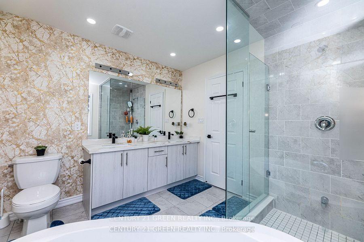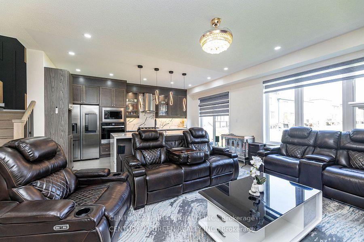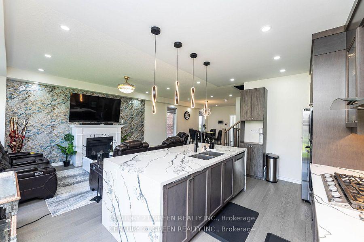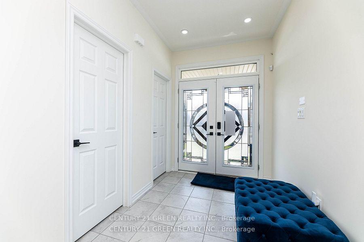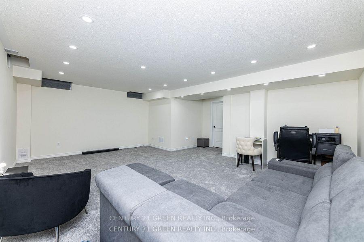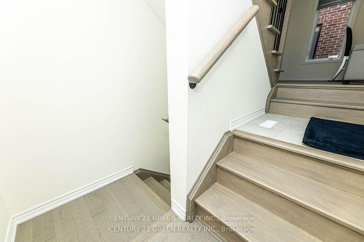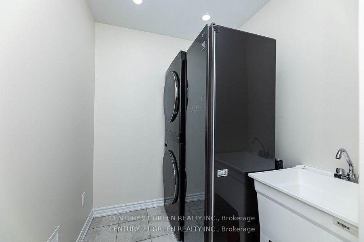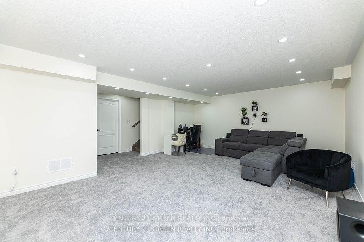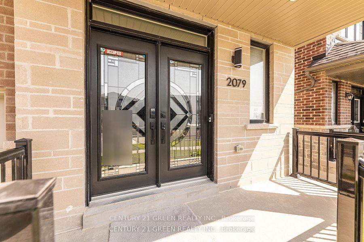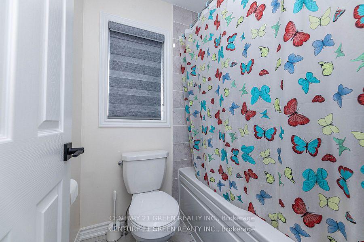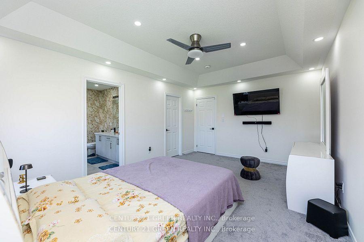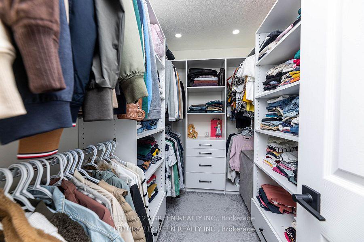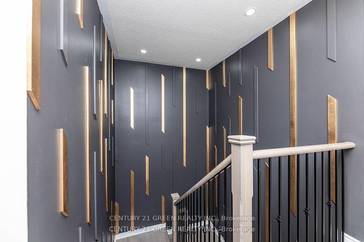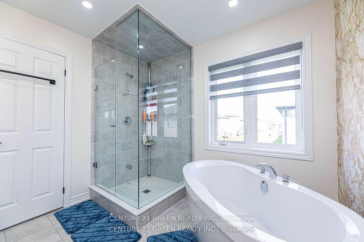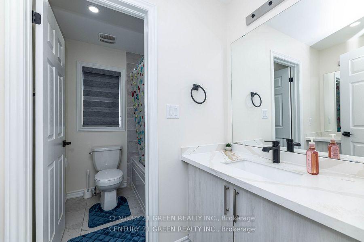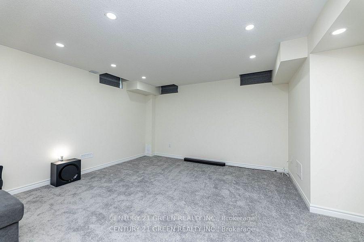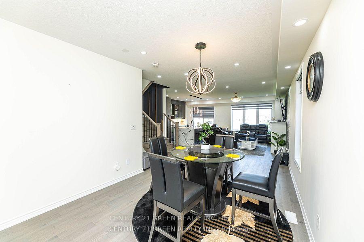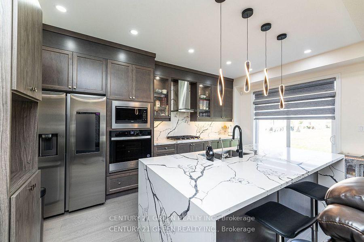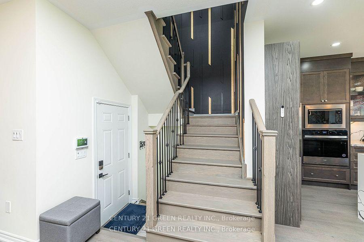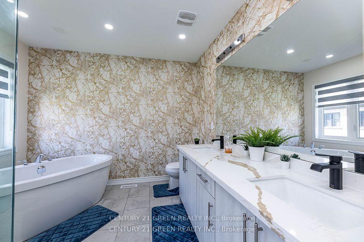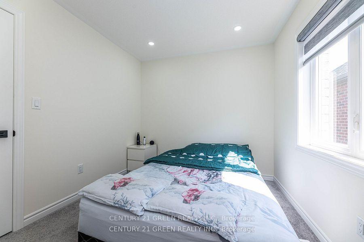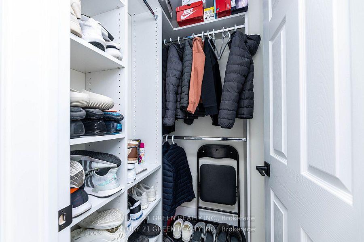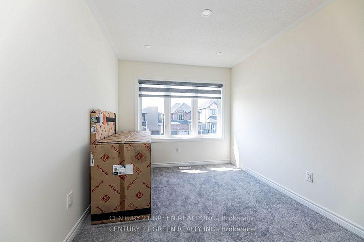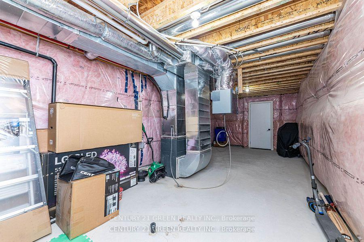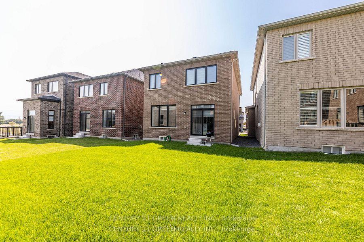$999,999
Available - For Sale
Listing ID: E10428780
2079 hallandale St , Oshawa, L1L 0T4, Ontario
| Beautiful Less than a year two-story home offers four bedrooms and three bathrooms, boasting an open concept layout.This full-brick two-story interlocking driveway detached home offers 4 bedrooms and 3 bathrooms. Foyer arch, Master Ensuite, Master bedroom, Living Room Tv walls is having elegant look with boasting an open concept layout. House has a big size Hardwood flooring graces the main level and upper hall way, and stained oak stairs to lower and upper level accented with iron pickets leading to a gourmet kitchen adorned with quartz countertop, backsplash, water fall concept for island on either sides and upgraded cabinetry showcasing high-end built-in appliances with a gas burner. Throughout the home, pot lights with smart and voice control which can be controlled from anywhere and elegant fixtures illuminate every space, creating an ambiance of sophistication and warmth. The blinds in the house matches the flooring. The coolest part is blinds controller is automatic with remote, No manual effort is needed. With its thoughtful design and luxurious features, this residence exemplifies modern living at its finest. Nearby, residents enjoy convenience with grocery stores, schools, universities, libraries, and shopping malls, making this home a perfect blend of luxury and practicality in an ideal location. |
| Price | $999,999 |
| Taxes: | $0.00 |
| Address: | 2079 hallandale St , Oshawa, L1L 0T4, Ontario |
| Lot Size: | 30.04 x 104.04 (Feet) |
| Directions/Cross Streets: | HARMONY/CONLIN |
| Rooms: | 9 |
| Rooms +: | 1 |
| Bedrooms: | 4 |
| Bedrooms +: | |
| Kitchens: | 1 |
| Family Room: | N |
| Basement: | Part Fin |
| Approximatly Age: | 0-5 |
| Property Type: | Detached |
| Style: | 2-Storey |
| Exterior: | Brick, Stone |
| Garage Type: | Attached |
| (Parking/)Drive: | Private |
| Drive Parking Spaces: | 2 |
| Pool: | None |
| Approximatly Age: | 0-5 |
| Fireplace/Stove: | Y |
| Heat Source: | Gas |
| Heat Type: | Forced Air |
| Central Air Conditioning: | Central Air |
| Elevator Lift: | N |
| Sewers: | Sewers |
| Water: | Municipal |
$
%
Years
This calculator is for demonstration purposes only. Always consult a professional
financial advisor before making personal financial decisions.
| Although the information displayed is believed to be accurate, no warranties or representations are made of any kind. |
| CENTURY 21 GREEN REALTY INC. |
|
|
.jpg?src=Custom)
Dir:
416-548-7854
Bus:
416-548-7854
Fax:
416-981-7184
| Book Showing | Email a Friend |
Jump To:
At a Glance:
| Type: | Freehold - Detached |
| Area: | Durham |
| Municipality: | Oshawa |
| Neighbourhood: | Kedron |
| Style: | 2-Storey |
| Lot Size: | 30.04 x 104.04(Feet) |
| Approximate Age: | 0-5 |
| Beds: | 4 |
| Baths: | 3 |
| Fireplace: | Y |
| Pool: | None |
Locatin Map:
Payment Calculator:
- Color Examples
- Green
- Black and Gold
- Dark Navy Blue And Gold
- Cyan
- Black
- Purple
- Gray
- Blue and Black
- Orange and Black
- Red
- Magenta
- Gold
- Device Examples

