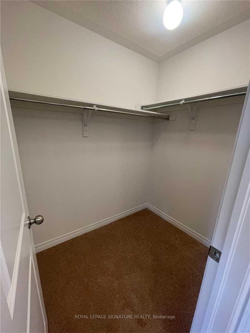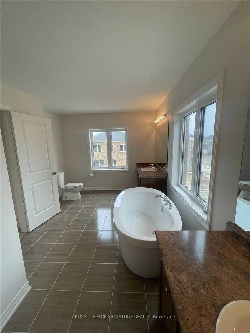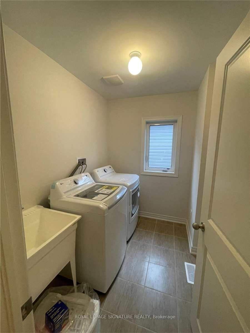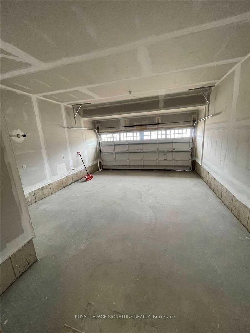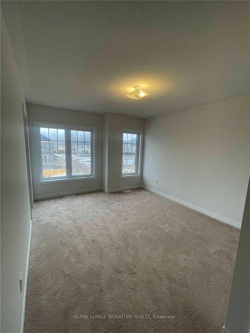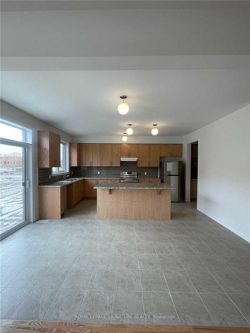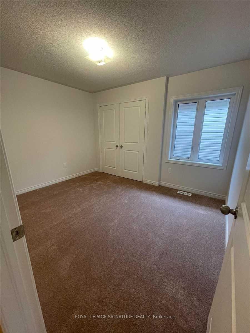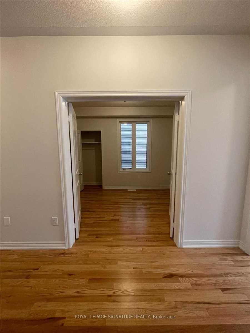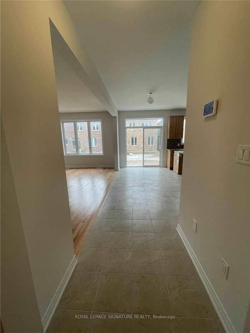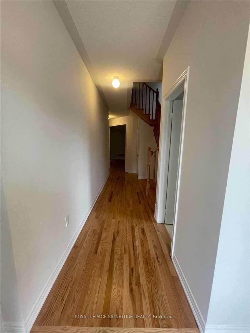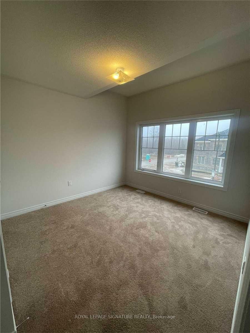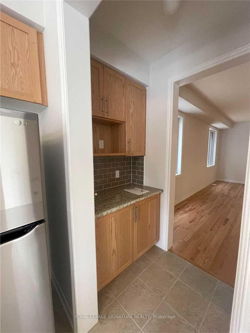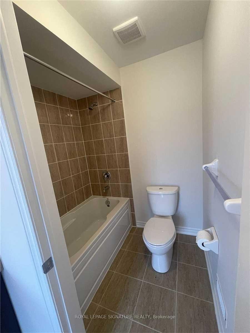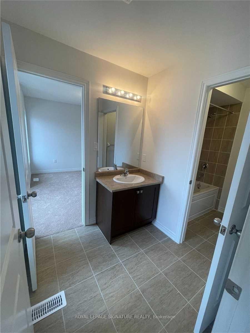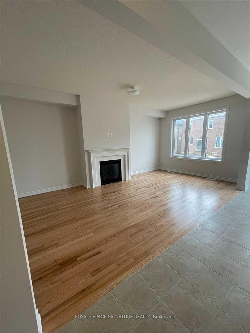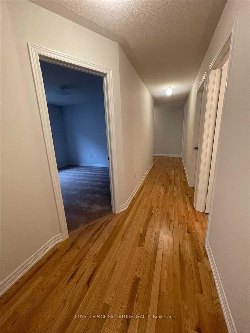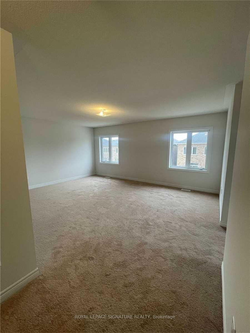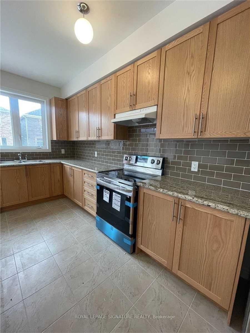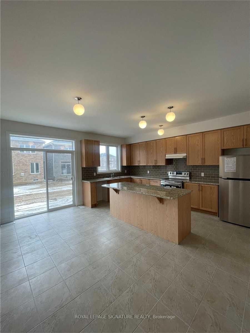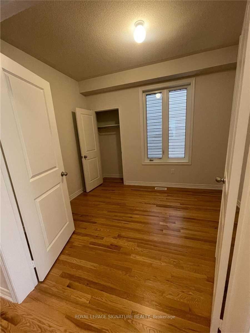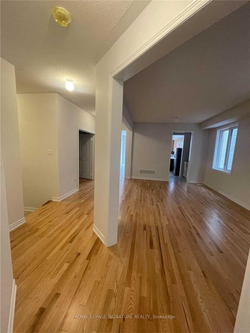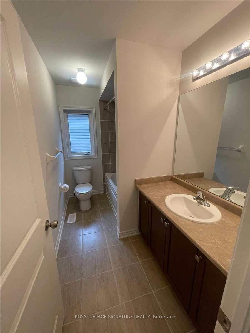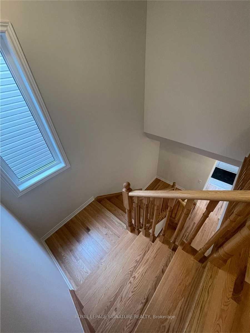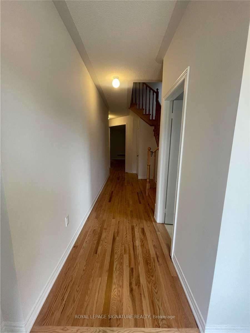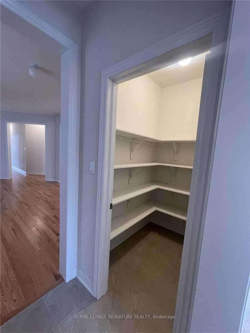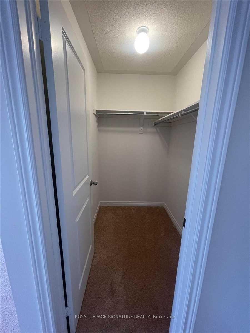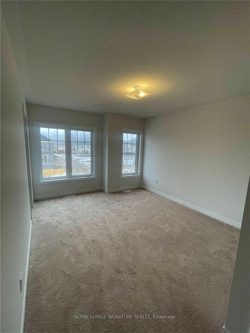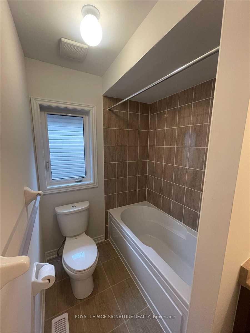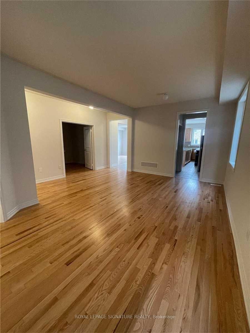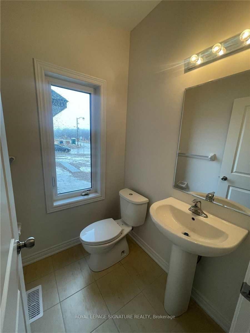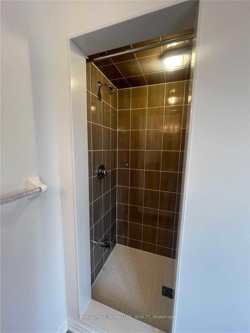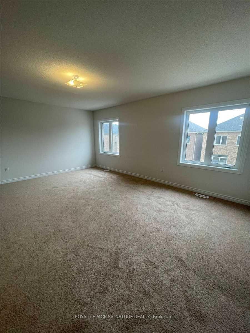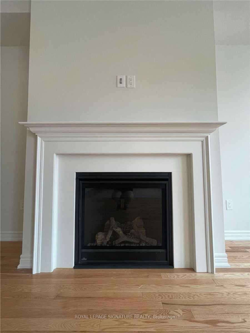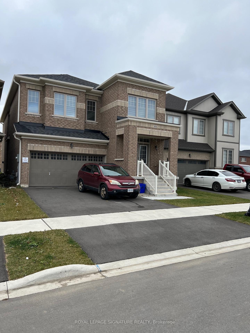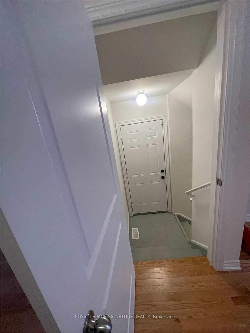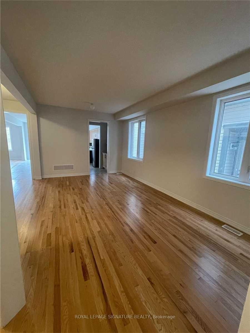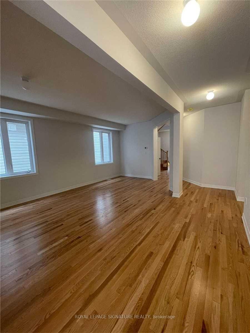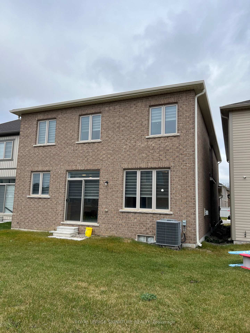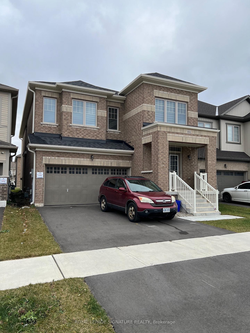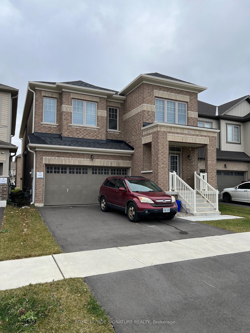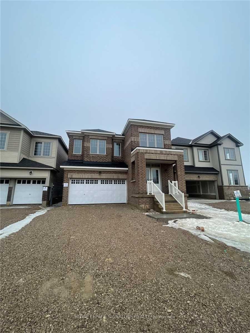$3,500
Available - For Rent
Listing ID: X10429510
404 Blackcherry Cres , Shelburne, L9V 2Z5, Ontario
| This beautiful, brand-new home by Field gate Homes in the peaceful Emerald Crossing community offers an ideal living space for a large family. With 5 generously sized bedrooms, each with ample closet space, everyone in the family will enjoy their own private retreat. The luxurious primary suite includes a spa-like 5-piece ensuite and a walk-in closet. The main floor features an additional room, ideal for a home office or study. With 9-foot ceilings, upgraded hardwood floors, and a modern kitchen with brand-new appliances, this home offers both comfort and style. The quiet, family-oriented neighborhood provides a safe and welcoming environment, with nearby schools, parks, and shopping, making it a perfect place to call home. Available for lease right away!! |
| Extras: Key Deposit Required. 100% utilities paid by tenant. Hot water unit rental paid by tenant. Close To All Amenities-No-Frills, Foodland, Schools, Parks, Restaurants, Coffee shops, Starbucks,. Tim Hortons & McDonald's. |
| Price | $3,500 |
| Address: | 404 Blackcherry Cres , Shelburne, L9V 2Z5, Ontario |
| Acreage: | < .50 |
| Directions/Cross Streets: | Hwy 89 & County Rd 124 |
| Rooms: | 10 |
| Bedrooms: | 5 |
| Bedrooms +: | |
| Kitchens: | 1 |
| Family Room: | Y |
| Basement: | Unfinished, W/O |
| Furnished: | N |
| Approximatly Age: | New |
| Property Type: | Detached |
| Style: | 2-Storey |
| Exterior: | Brick |
| Garage Type: | Attached |
| (Parking/)Drive: | Available |
| Drive Parking Spaces: | 2 |
| Pool: | None |
| Private Entrance: | Y |
| Laundry Access: | Ensuite |
| Approximatly Age: | New |
| Approximatly Square Footage: | 3000-3500 |
| Property Features: | Clear View, Hospital, Park, Public Transit, School, School Bus Route |
| Parking Included: | Y |
| Fireplace/Stove: | Y |
| Heat Source: | Gas |
| Heat Type: | Forced Air |
| Central Air Conditioning: | Central Air |
| Laundry Level: | Upper |
| Elevator Lift: | N |
| Sewers: | Sewers |
| Water: | None |
| Although the information displayed is believed to be accurate, no warranties or representations are made of any kind. |
| ROYAL LEPAGE SIGNATURE REALTY |
|
|
.jpg?src=Custom)
Dir:
416-548-7854
Bus:
416-548-7854
Fax:
416-981-7184
| Book Showing | Email a Friend |
Jump To:
At a Glance:
| Type: | Freehold - Detached |
| Area: | Dufferin |
| Municipality: | Shelburne |
| Neighbourhood: | Shelburne |
| Style: | 2-Storey |
| Approximate Age: | New |
| Beds: | 5 |
| Baths: | 4 |
| Fireplace: | Y |
| Pool: | None |
Locatin Map:
- Color Examples
- Green
- Black and Gold
- Dark Navy Blue And Gold
- Cyan
- Black
- Purple
- Gray
- Blue and Black
- Orange and Black
- Red
- Magenta
- Gold
- Device Examples

