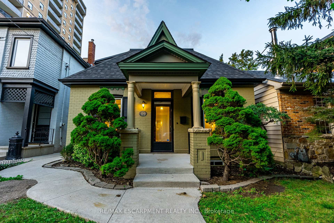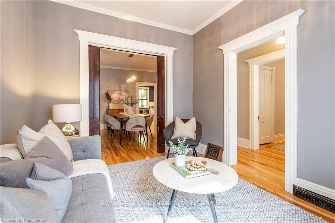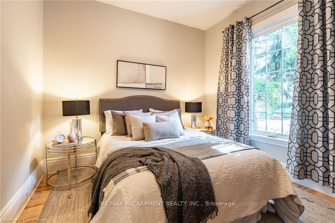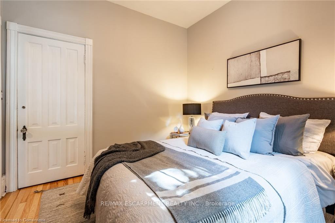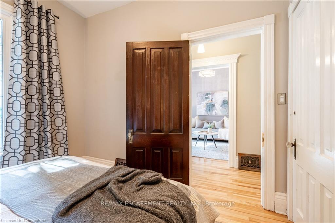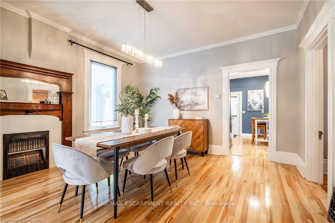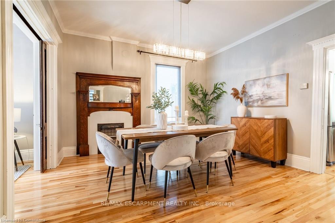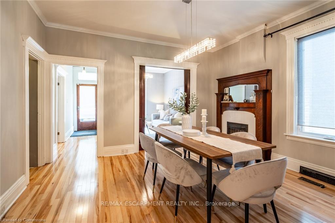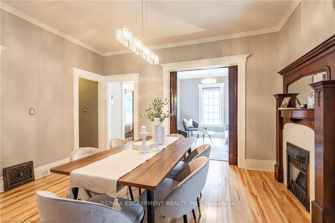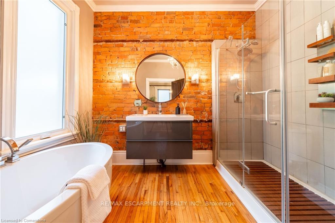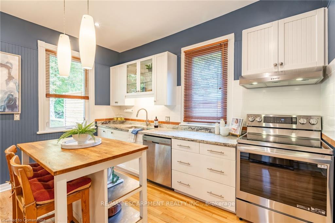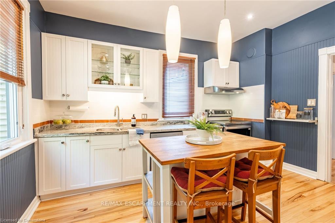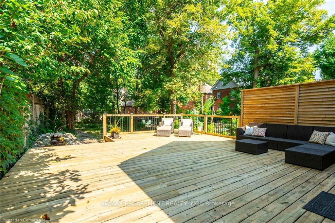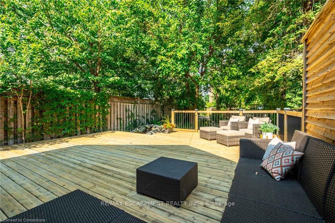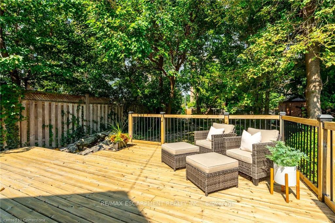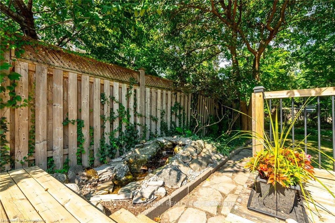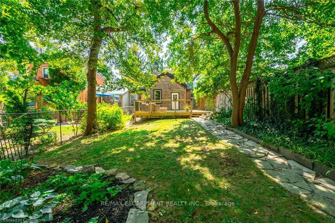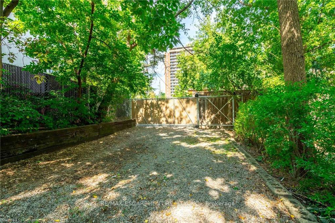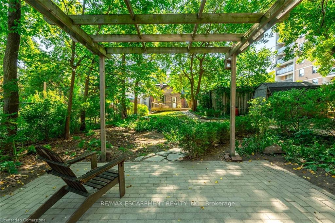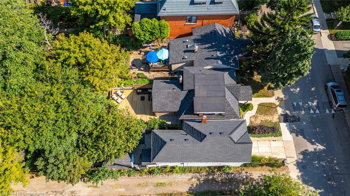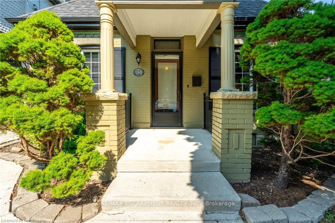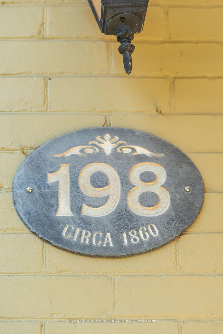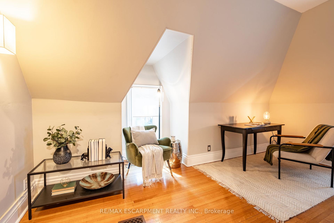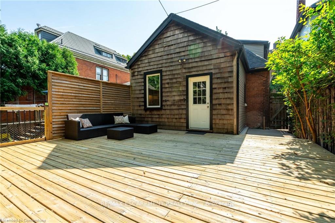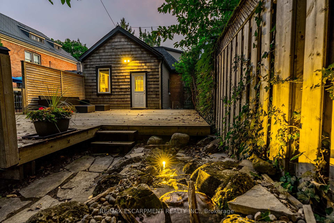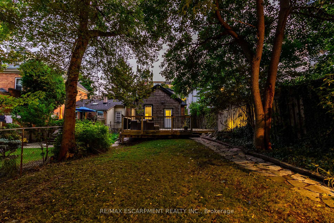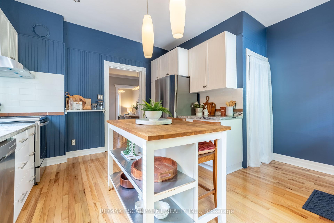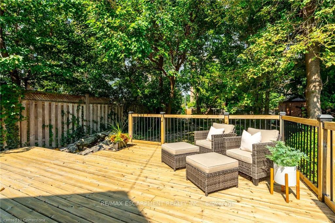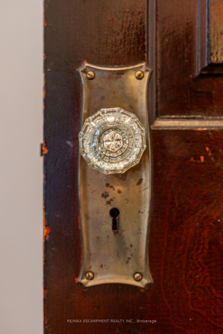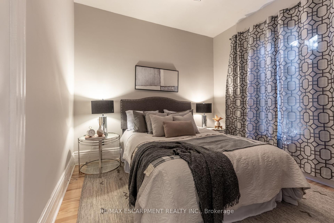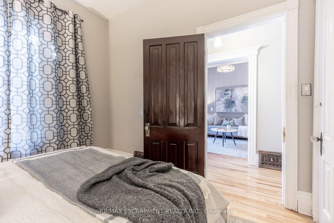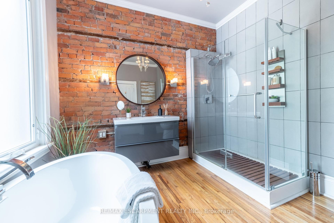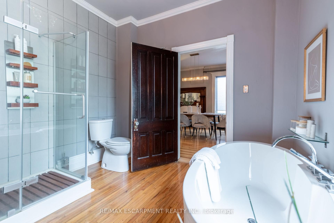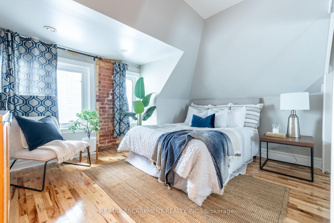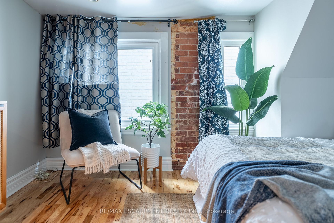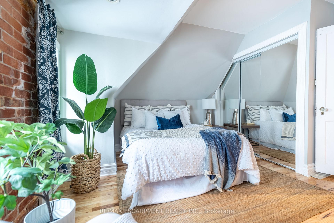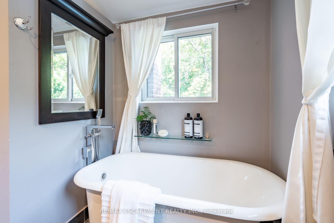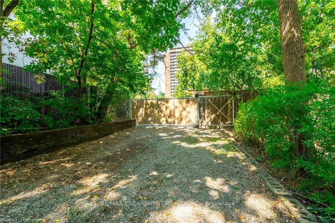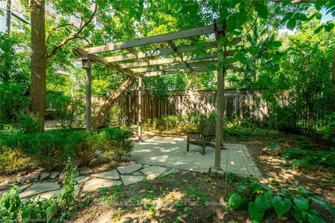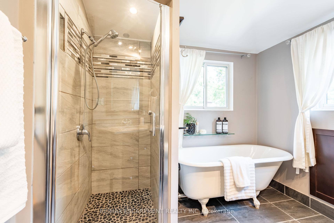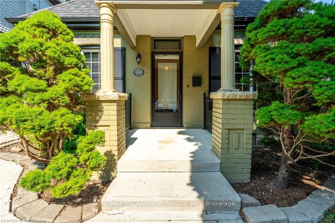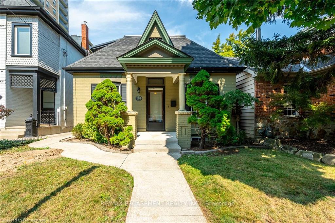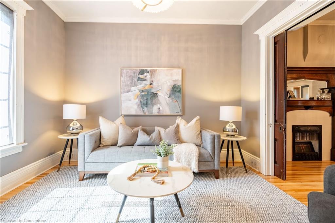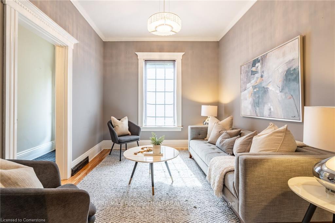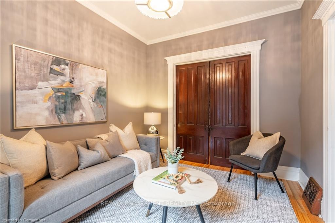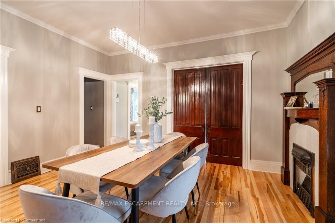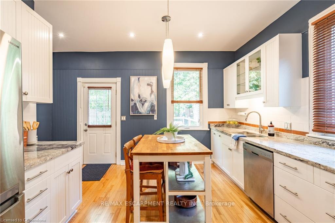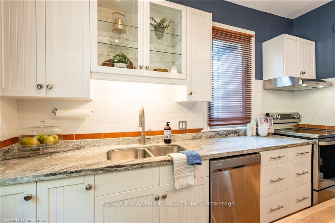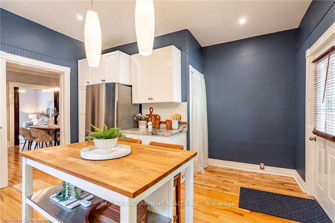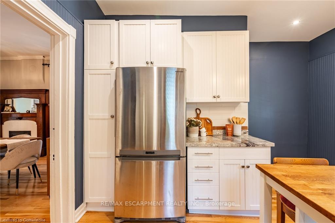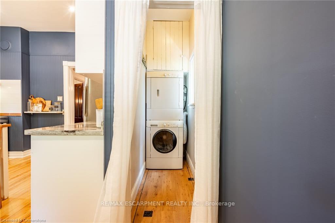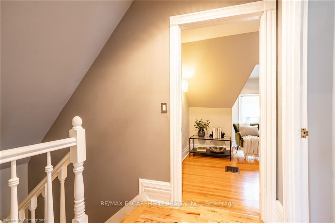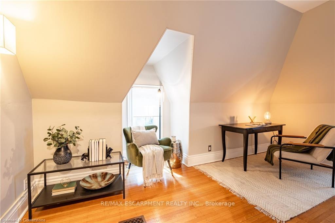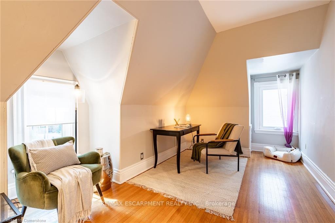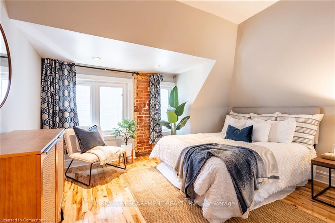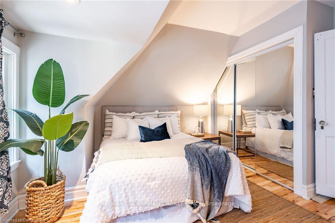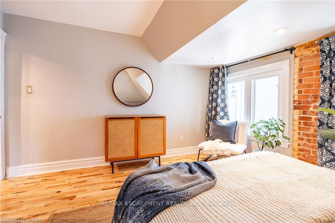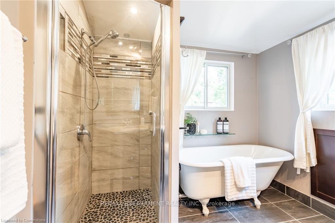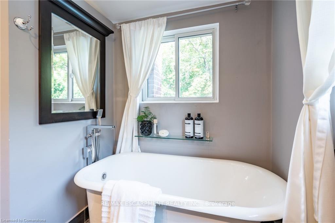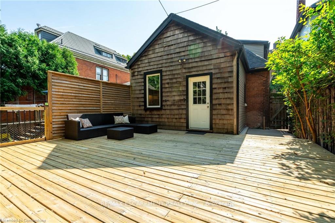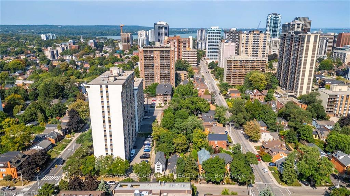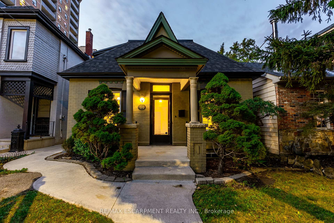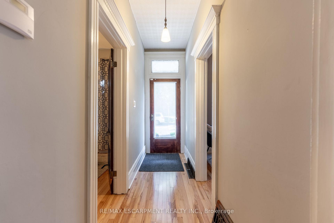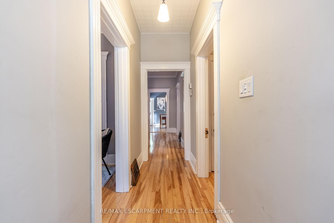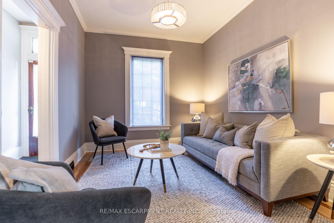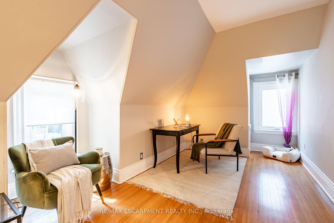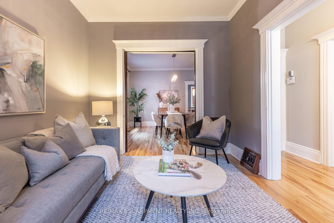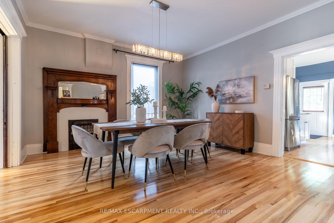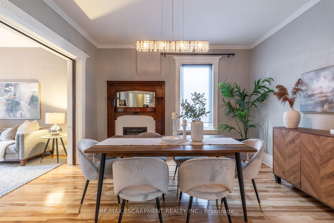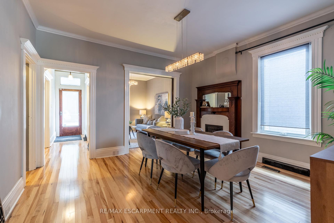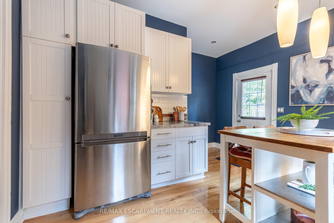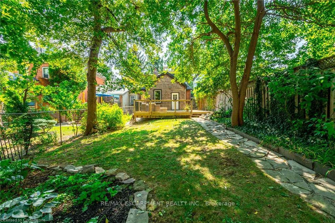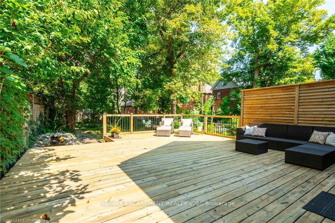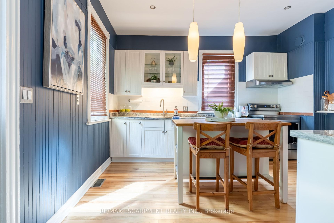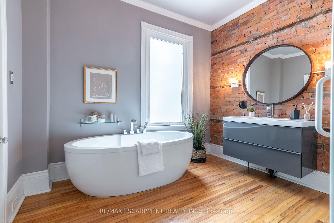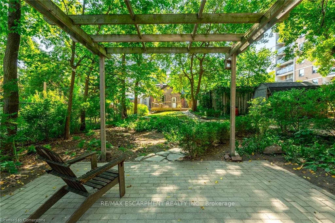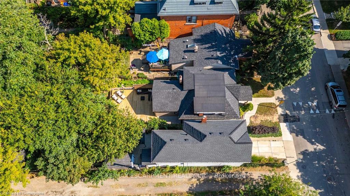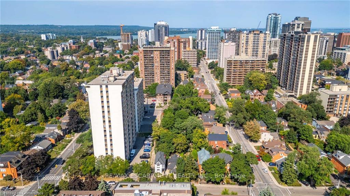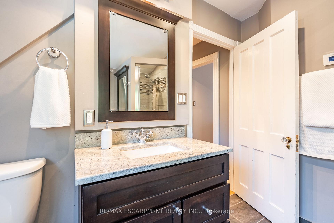$999,999
Available - For Sale
Listing ID: X9358372
198 Duke St , Hamilton, L8P 1Y2, Ontario
| A BACKYARD - COUNTRY-SETTING IN THE CITY. Step into timeless charm with this century home, built circa 1890 & nestled in the sought-after Durand neighborhood. This classic residence boasts a harmonious blend of historic character and modern luxury. The inviting interior features: exposed brick walls; an original fireplace mantle and pocket doors capturing the essence of a bygone era. Contemporary updates shine through in the two modern baths showcasing sleek floating vanities, glass shower enclosures and elegant upgraded lighting fixtures. The eat-in kitchen offers butcher block & stone countertops, updated stainless steel appliances and a new subway tile backsplash. Set on an expansive 161-foot deep lot with rear parking (secured by a new sliding gate), this property is a RARE offering with potential for laneway housing and/or a garage. The beautifully landscaped yard is a private oasis in the heart of the city, complete with a serene-sounding water fountain, providing a tranquil ambiance as you relax on the expansive wood deck. The Numerous updates make this home turn key for its next loving owner. 5 min walk to Hess Village and a 5 minute drive to Hospital |
| Price | $999,999 |
| Taxes: | $6038.00 |
| Address: | 198 Duke St , Hamilton, L8P 1Y2, Ontario |
| Lot Size: | 29.33 x 161.50 (Feet) |
| Directions/Cross Streets: | Queen St |
| Rooms: | 6 |
| Bedrooms: | 3 |
| Bedrooms +: | |
| Kitchens: | 1 |
| Family Room: | N |
| Basement: | Full, Unfinished |
| Approximatly Age: | 100+ |
| Property Type: | Detached |
| Style: | 1 1/2 Storey |
| Exterior: | Brick, Vinyl Siding |
| Garage Type: | None |
| (Parking/)Drive: | Lane |
| Drive Parking Spaces: | 2 |
| Pool: | None |
| Other Structures: | Garden Shed |
| Approximatly Age: | 100+ |
| Approximatly Square Footage: | 1100-1500 |
| Property Features: | Park, Public Transit, School |
| Fireplace/Stove: | N |
| Heat Source: | Gas |
| Heat Type: | Forced Air |
| Central Air Conditioning: | Central Air |
| Sewers: | Sewers |
| Water: | Municipal |
$
%
Years
This calculator is for demonstration purposes only. Always consult a professional
financial advisor before making personal financial decisions.
| Although the information displayed is believed to be accurate, no warranties or representations are made of any kind. |
| RE/MAX ESCARPMENT REALTY INC. |
|
|
.jpg?src=Custom)
Dir:
416-548-7854
Bus:
416-548-7854
Fax:
416-981-7184
| Virtual Tour | Book Showing | Email a Friend |
Jump To:
At a Glance:
| Type: | Freehold - Detached |
| Area: | Hamilton |
| Municipality: | Hamilton |
| Neighbourhood: | Durand |
| Style: | 1 1/2 Storey |
| Lot Size: | 29.33 x 161.50(Feet) |
| Approximate Age: | 100+ |
| Tax: | $6,038 |
| Beds: | 3 |
| Baths: | 2 |
| Fireplace: | N |
| Pool: | None |
Locatin Map:
Payment Calculator:
- Color Examples
- Green
- Black and Gold
- Dark Navy Blue And Gold
- Cyan
- Black
- Purple
- Gray
- Blue and Black
- Orange and Black
- Red
- Magenta
- Gold
- Device Examples

