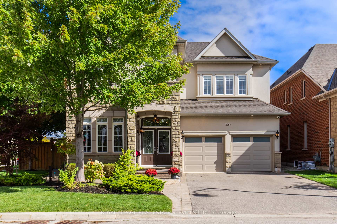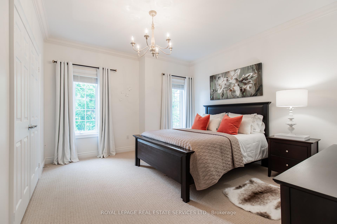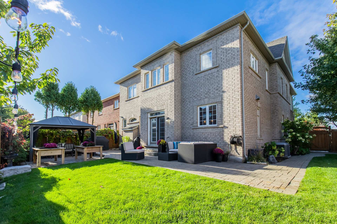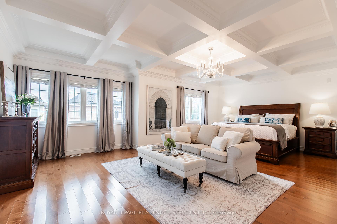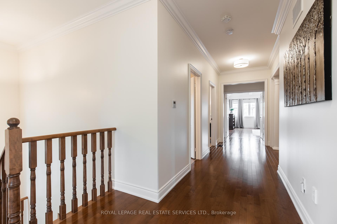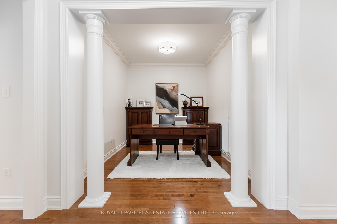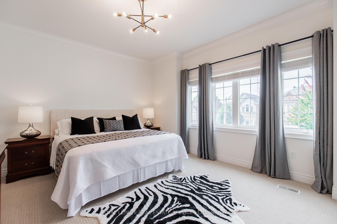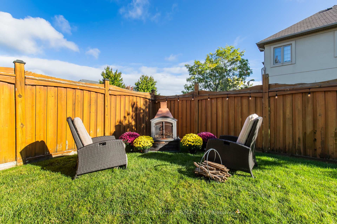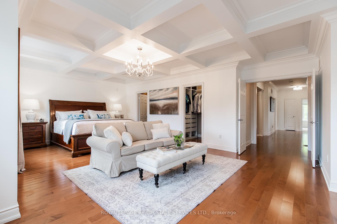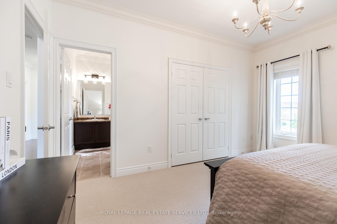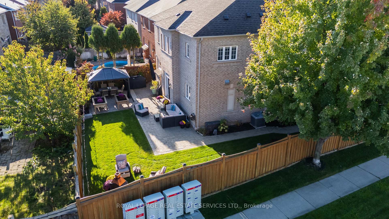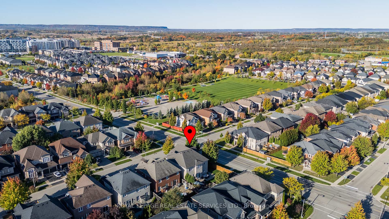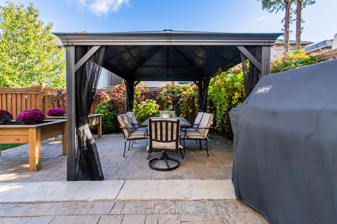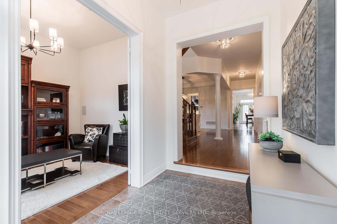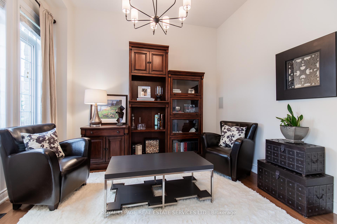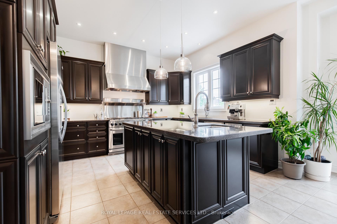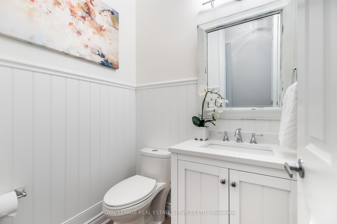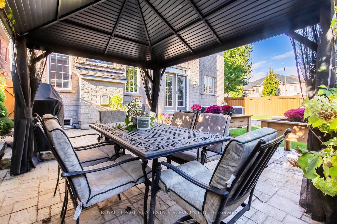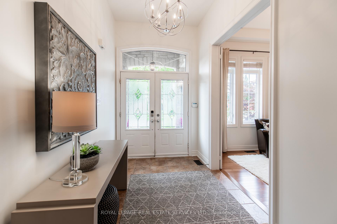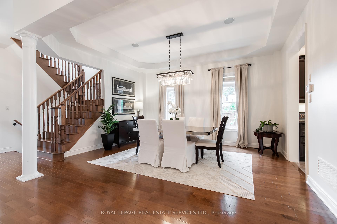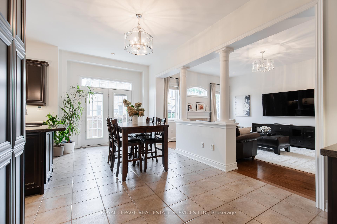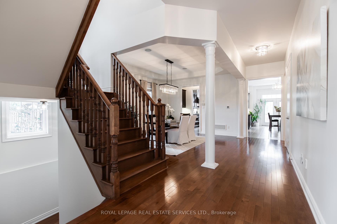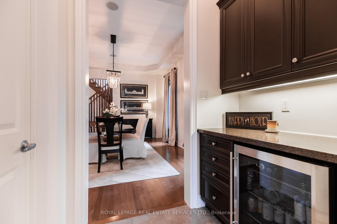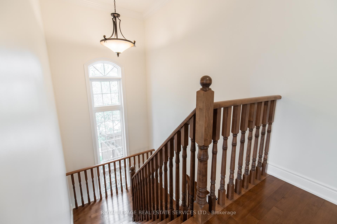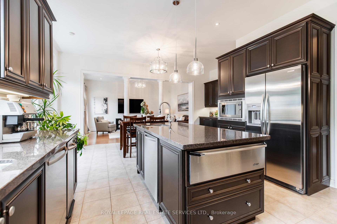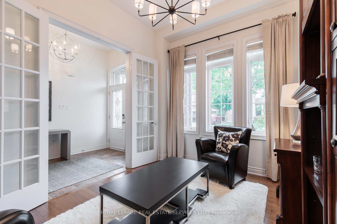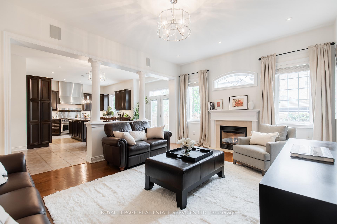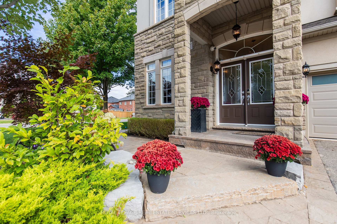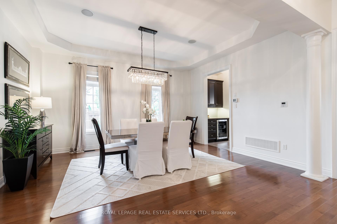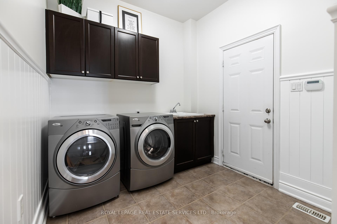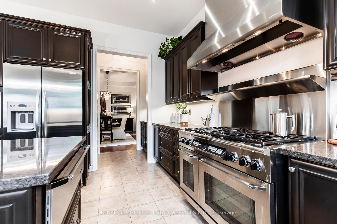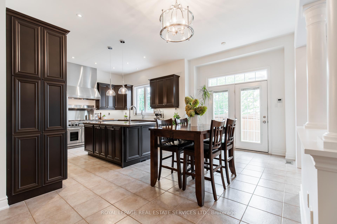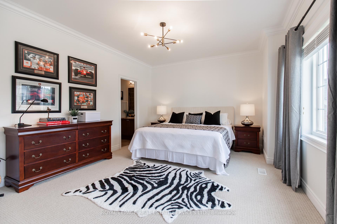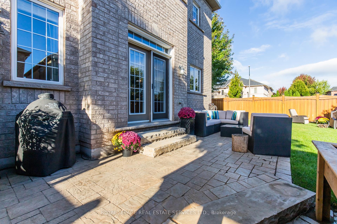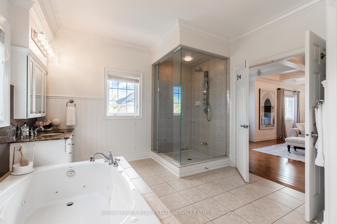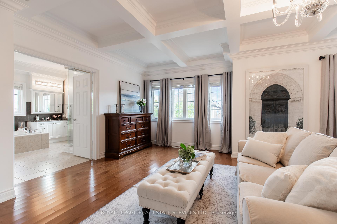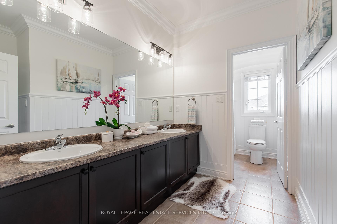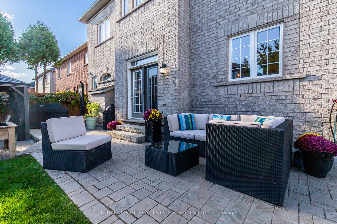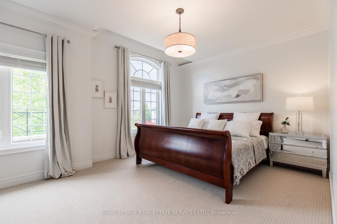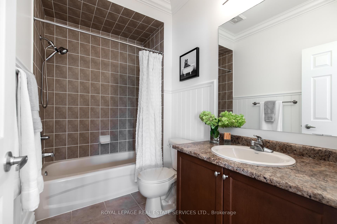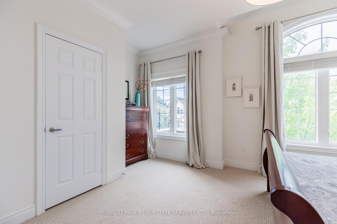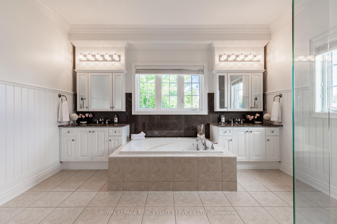$2,199,900
Available - For Sale
Listing ID: W9389863
2265 Millstone Dr , Oakville, L6M 0H2, Ontario
| Welcome to 2265 Millstone Dr in the desirable Westmount neighbourhood. This Elegant 4 bed + 3.5 bath with Library and Den is the largest home in the neighbourhood. Boasting 10ft ceilings on the main & 9ft ceilings on the second level all on a large Premium lot.Beautiful gardens and stonework lead to the impressive double door entry. Freshly painted throughout, the open floor plan offers 3650 sq. ft. of above grade living space. Gourmet Chefs Kitchen features solid maple cabinetry, centre island with prep sink & granite countertops. Stainless appliances: Decor dual fuel 48- inch range, Vent-A-Hood range hood, KitchenAid counter depth fridge, 2 Meile dishwashers, warming drawer, built in oven & trash compactor. Large pantry and butlers pantry with beverage fridge. Kitchen is an entertainers delight extending into a large eating area and is open to family room with gas fireplace. Double garden doors open from the eat in kitchen to the fully fenced back yard with generous side lot. Landscaped stone patio terrace and gazebo, complete with Gas hookup for BBQ and irrigation system. Additional main floor highlights include a large dining room with coffered ceilings, a magnificent library with 8ft double glass doors, a stylish powder room and a laundry room with access to 2 car garage. Maple Wood staircase leads to 4 spacious bedrooms & an Office! Primary bedroom with incredible waffle ceilings, two walk-in closets, and a 5-piece ensuite with dual vanities, Quartz counters, a frameless glass shower, a Jacuzzi tub, and water closet. Bedroom 2 includes a 4-piece ensuite, Bedroom 4 has access to the main 5-piece bath. Many upgrades including new garage doors, new roof , integrated sound system, fully monitored security system + camera, pot-lights, network cables throughout, a central vacuum, 200 Amp Service. This is an Energy Star Certified Home! Ideally located close to trails, parks, schools, shopping, hospital, highways, and more! See Video, IGuide & Floor plan |
| Price | $2,199,900 |
| Taxes: | $8332.23 |
| Assessment: | $1047000 |
| Assessment Year: | 2024 |
| Address: | 2265 Millstone Dr , Oakville, L6M 0H2, Ontario |
| Lot Size: | 47.83 x 98.58 (Feet) |
| Directions/Cross Streets: | Bronte Road & Pine Glen Road |
| Rooms: | 11 |
| Bedrooms: | 4 |
| Bedrooms +: | |
| Kitchens: | 1 |
| Family Room: | Y |
| Basement: | Full, Unfinished |
| Approximatly Age: | 6-15 |
| Property Type: | Detached |
| Style: | 2-Storey |
| Exterior: | Brick |
| Garage Type: | Attached |
| (Parking/)Drive: | Pvt Double |
| Drive Parking Spaces: | 2 |
| Pool: | None |
| Approximatly Age: | 6-15 |
| Approximatly Square Footage: | 3500-5000 |
| Property Features: | Fenced Yard, Hospital, Park, Place Of Worship, Public Transit, School |
| Fireplace/Stove: | Y |
| Heat Source: | Gas |
| Heat Type: | Forced Air |
| Central Air Conditioning: | Central Air |
| Laundry Level: | Main |
| Sewers: | Sewers |
| Water: | Municipal |
$
%
Years
This calculator is for demonstration purposes only. Always consult a professional
financial advisor before making personal financial decisions.
| Although the information displayed is believed to be accurate, no warranties or representations are made of any kind. |
| ROYAL LEPAGE REAL ESTATE SERVICES LTD. |
|
|
.jpg?src=Custom)
Dir:
416-548-7854
Bus:
416-548-7854
Fax:
416-981-7184
| Virtual Tour | Book Showing | Email a Friend |
Jump To:
At a Glance:
| Type: | Freehold - Detached |
| Area: | Halton |
| Municipality: | Oakville |
| Neighbourhood: | West Oak Trails |
| Style: | 2-Storey |
| Lot Size: | 47.83 x 98.58(Feet) |
| Approximate Age: | 6-15 |
| Tax: | $8,332.23 |
| Beds: | 4 |
| Baths: | 4 |
| Fireplace: | Y |
| Pool: | None |
Locatin Map:
Payment Calculator:
- Color Examples
- Green
- Black and Gold
- Dark Navy Blue And Gold
- Cyan
- Black
- Purple
- Gray
- Blue and Black
- Orange and Black
- Red
- Magenta
- Gold
- Device Examples

