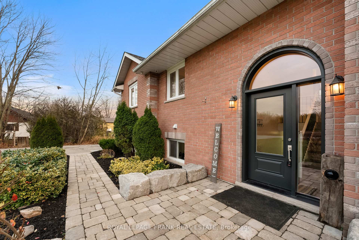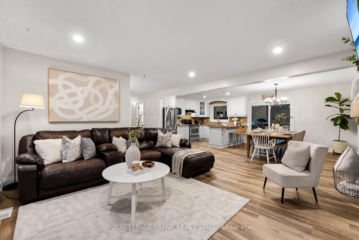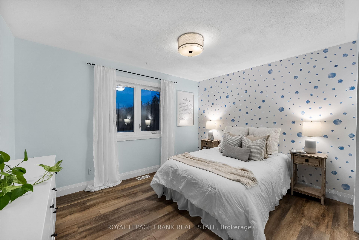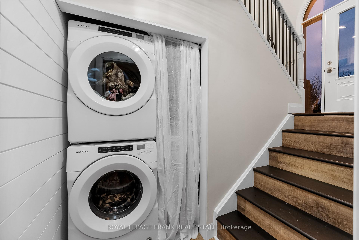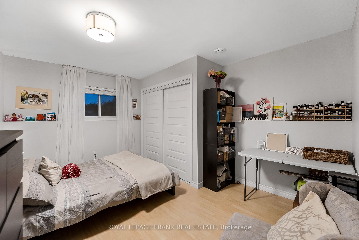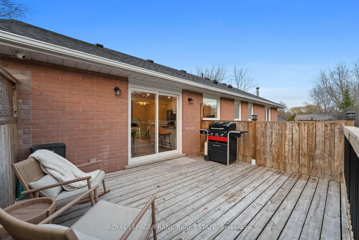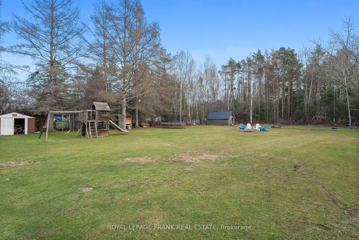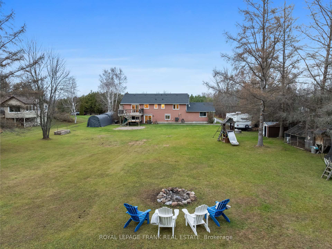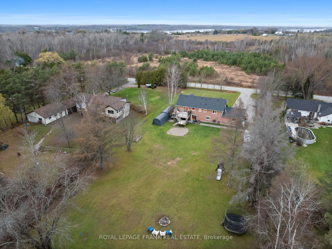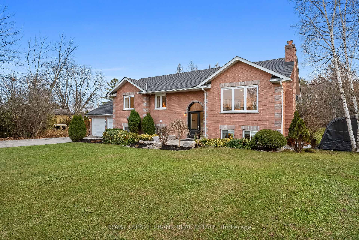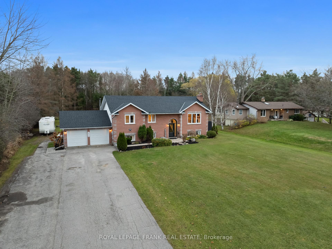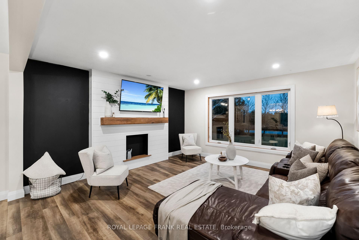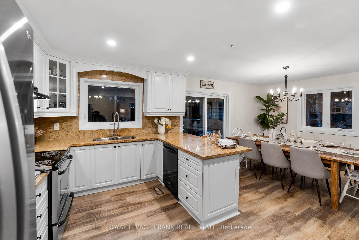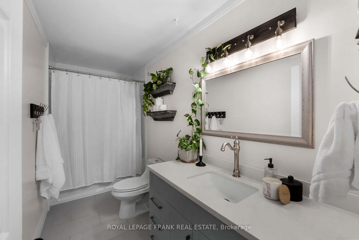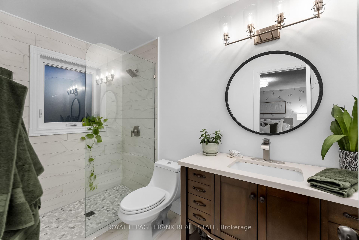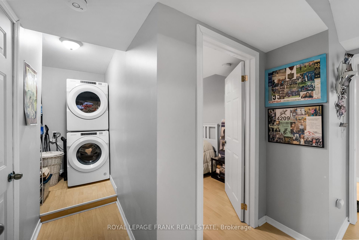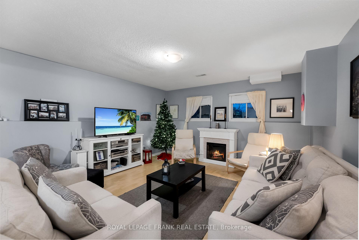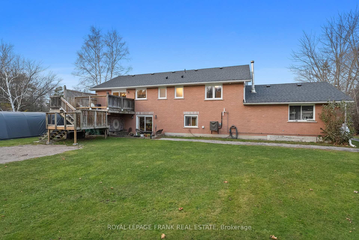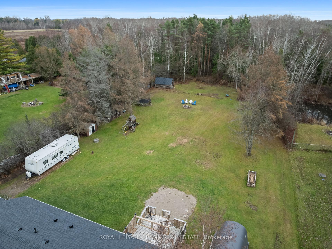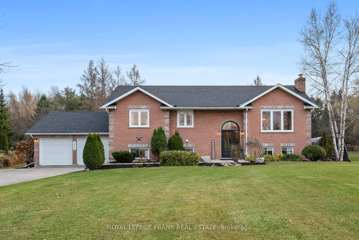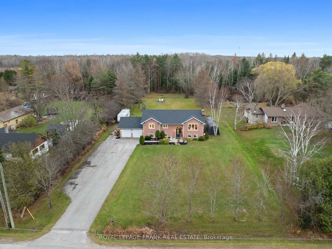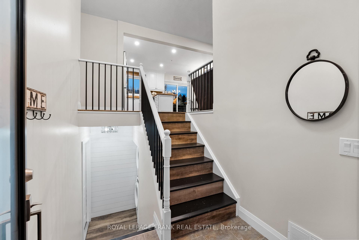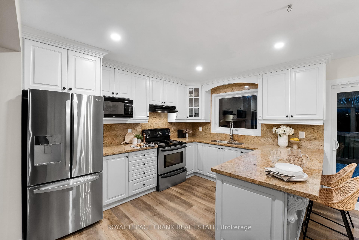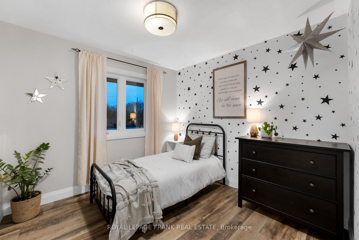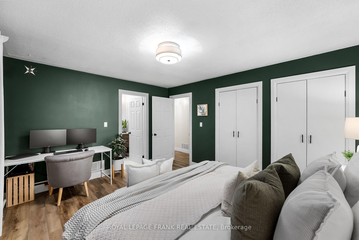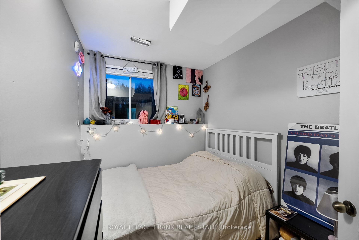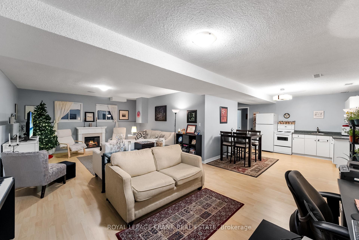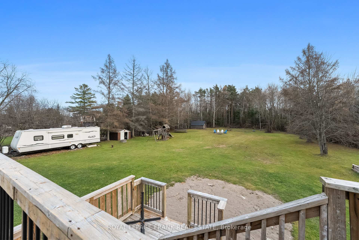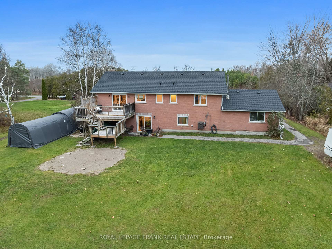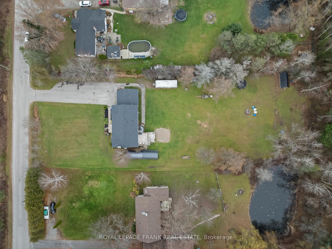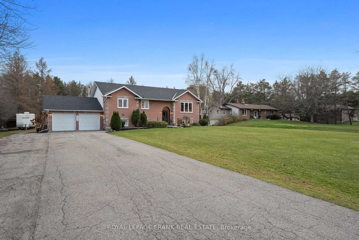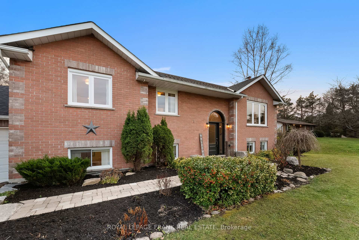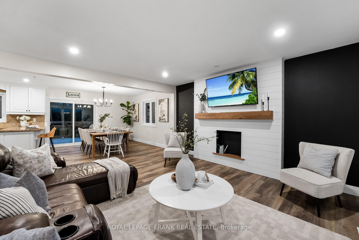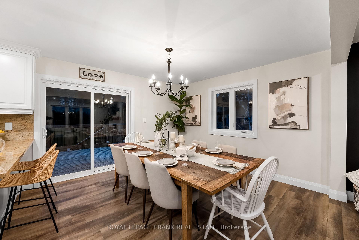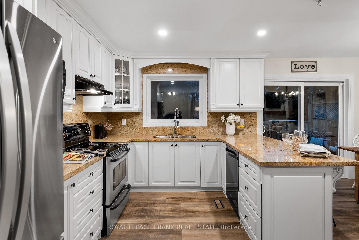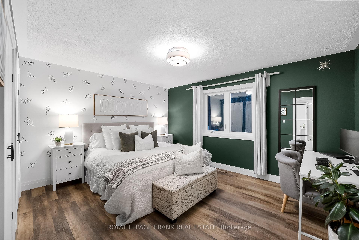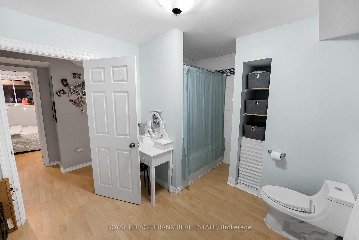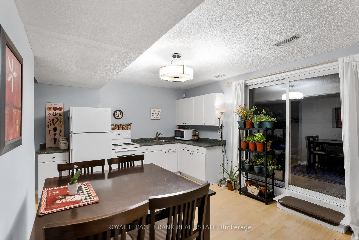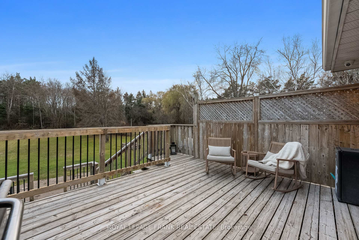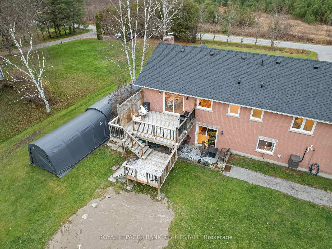$1,169,000
Available - For Sale
Listing ID: E10429246
2438 Ma Browns Rd , Scugog, L9L 1B4, Ontario
| Welcome to your dream home! This beautifully updated 3+2 bedroom, 3 bathroom raised bungalow is perfectly situated on a stunning 1-acre lot, just 5 minutes from downtown Port Perry. Enjoy the best of both worlds - peaceful country living with the convenience of nearby amenities. The home features a bright and spacious walkout basement in-law suite, complete with huge above-grade windows, private laundry, and ample parking. This space is perfect for multi-generational living, potential rental income, or simply extra room for a growing family. You'll love the privacy this property offers with no neighbours across the street and a beautiful forest view behind. The home has been updated from top to bottom (see attached features/upgrades list), including windows, roof, doors, floors, bathrooms, light fixtures, pot lights, fresh paint, landscaping, and upgraded furnace, AC, and hot water tank. With a double garage and massive driveway, this home is not only move-in ready but ideal for anyone seeking space, privacy, and comfort. Experience the serenity of this tranquil setting while remaining just a short drive from schools, shops, restaurants, and all the amenities that Port Perry has to offer. Don't miss this rare opportunity to own a beautifully updated home in a fantastic location! |
| Extras: Windows(2022/24),Front Door(2024),Back Sliding Door(2024),Roof(2023), Furnace/AC/HWT(2019), Lighting(2024), Flooring(2024), Primary Ensuite Bathroom (2024),Hallway Bathroom(2020),Paint (2024), Landscaping(2024),Basement Washer & Dryer(2024) |
| Price | $1,169,000 |
| Taxes: | $5757.95 |
| Address: | 2438 Ma Browns Rd , Scugog, L9L 1B4, Ontario |
| Lot Size: | 126.40 x 357.88 (Feet) |
| Acreage: | .50-1.99 |
| Directions/Cross Streets: | Island Rd & Ma Browns Rd |
| Rooms: | 6 |
| Rooms +: | 5 |
| Bedrooms: | 3 |
| Bedrooms +: | 2 |
| Kitchens: | 1 |
| Kitchens +: | 1 |
| Family Room: | N |
| Basement: | Fin W/O, Sep Entrance |
| Property Type: | Detached |
| Style: | Bungalow-Raised |
| Exterior: | Brick |
| Garage Type: | Attached |
| (Parking/)Drive: | Private |
| Drive Parking Spaces: | 12 |
| Pool: | None |
| Other Structures: | Garden Shed |
| Property Features: | Level, Marina, School Bus Route, Wooded/Treed |
| Fireplace/Stove: | Y |
| Heat Source: | Propane |
| Heat Type: | Forced Air |
| Central Air Conditioning: | Central Air |
| Sewers: | Septic |
| Water: | Well |
| Utilities-Hydro: | Y |
$
%
Years
This calculator is for demonstration purposes only. Always consult a professional
financial advisor before making personal financial decisions.
| Although the information displayed is believed to be accurate, no warranties or representations are made of any kind. |
| ROYAL LEPAGE FRANK REAL ESTATE |
|
|
.jpg?src=Custom)
Dir:
416-548-7854
Bus:
416-548-7854
Fax:
416-981-7184
| Virtual Tour | Book Showing | Email a Friend |
Jump To:
At a Glance:
| Type: | Freehold - Detached |
| Area: | Durham |
| Municipality: | Scugog |
| Neighbourhood: | Rural Scugog |
| Style: | Bungalow-Raised |
| Lot Size: | 126.40 x 357.88(Feet) |
| Tax: | $5,757.95 |
| Beds: | 3+2 |
| Baths: | 3 |
| Fireplace: | Y |
| Pool: | None |
Locatin Map:
Payment Calculator:
- Color Examples
- Green
- Black and Gold
- Dark Navy Blue And Gold
- Cyan
- Black
- Purple
- Gray
- Blue and Black
- Orange and Black
- Red
- Magenta
- Gold
- Device Examples

