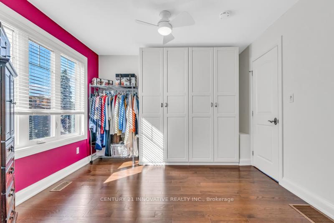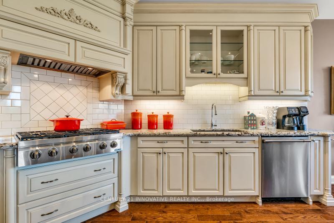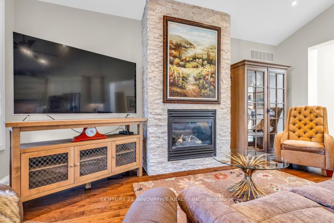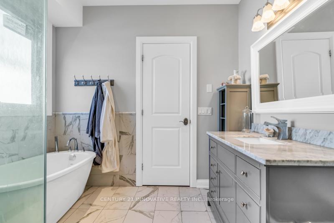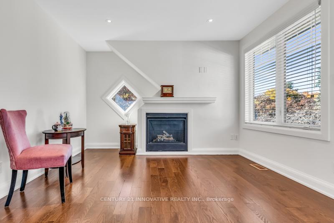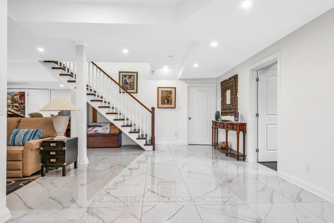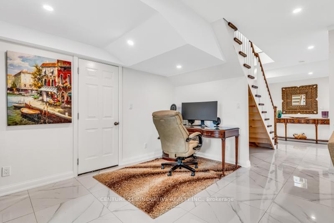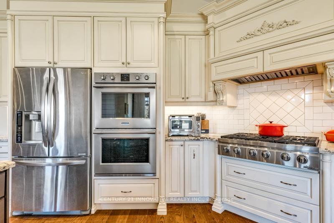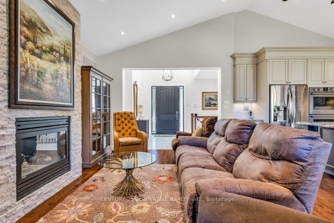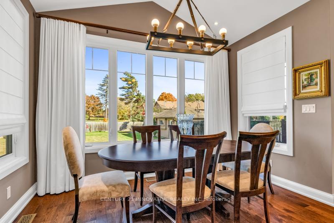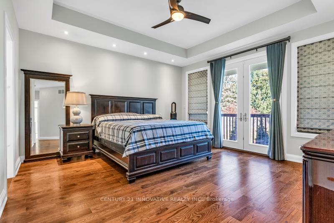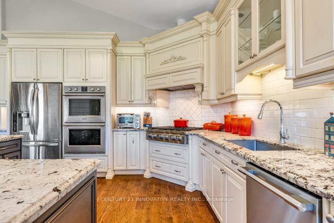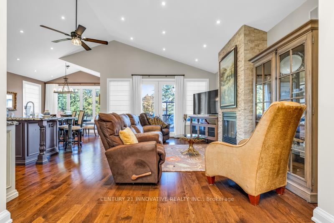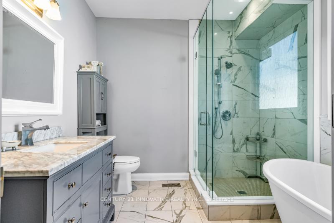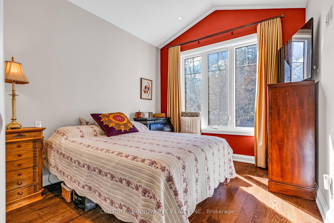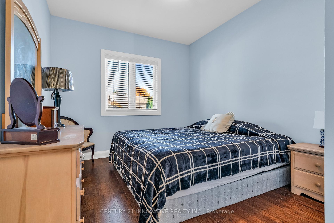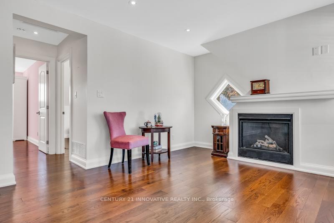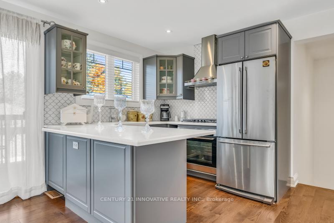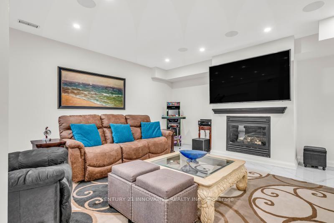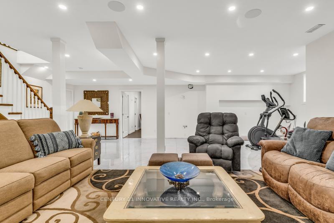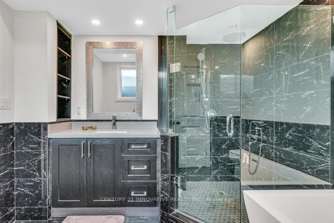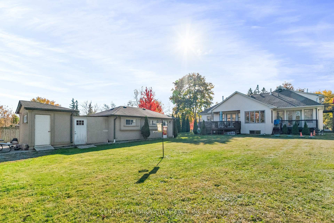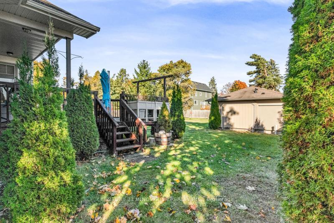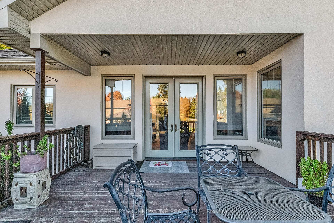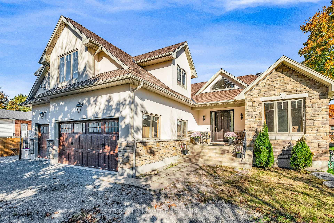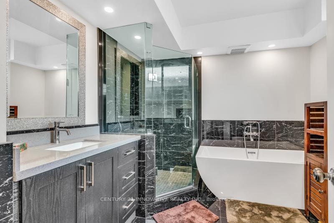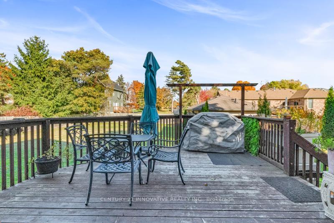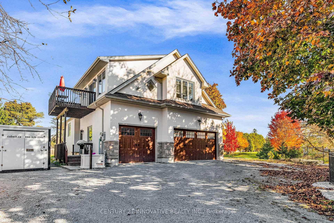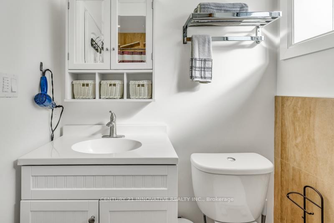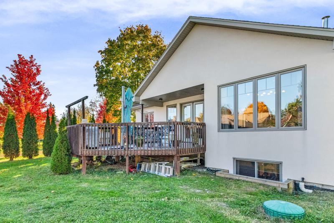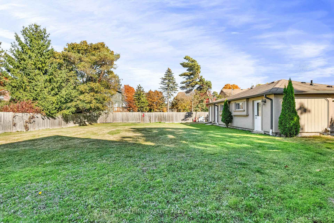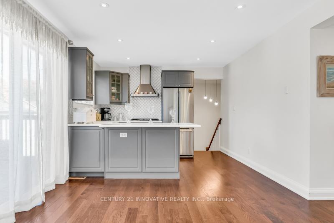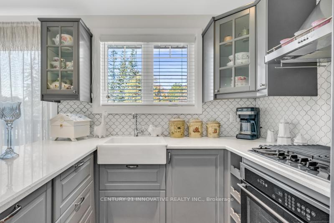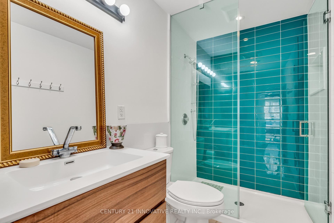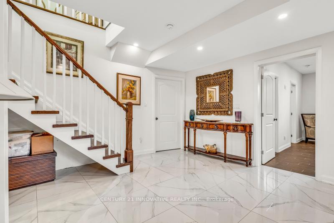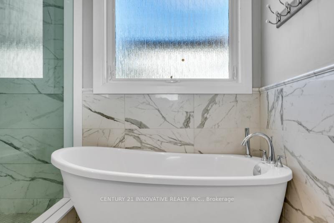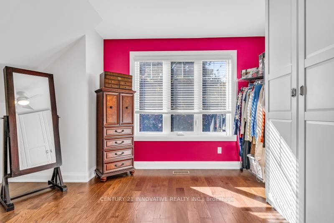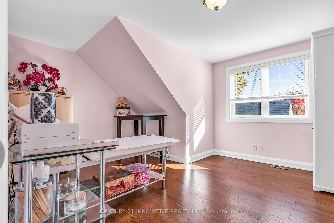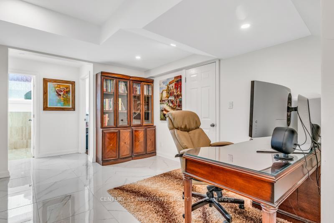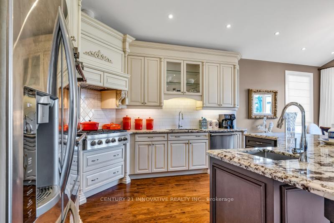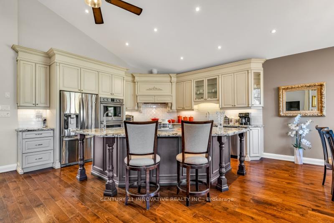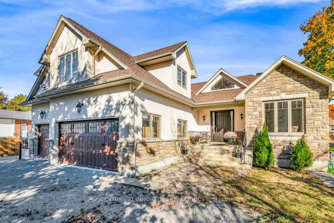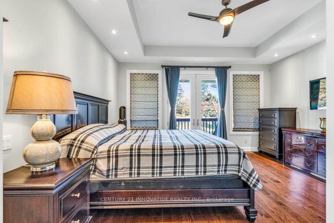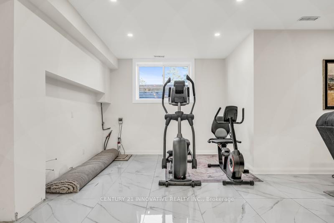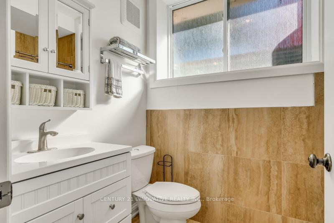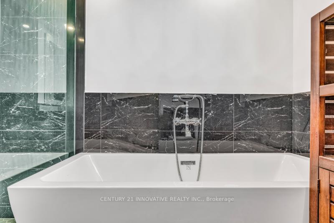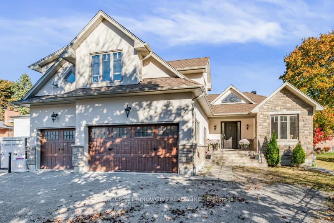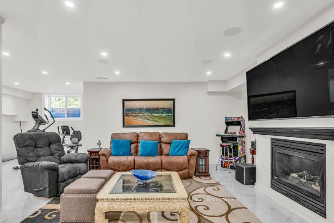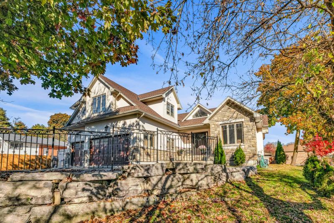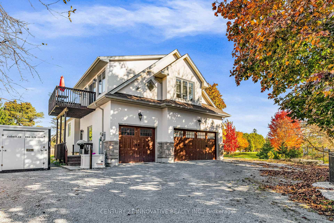$2,888,888
Available - For Sale
Listing ID: E9512672
5023 Franklin St , Pickering, L1Y 1B4, Ontario
| Discover unparalleled luxury in this custom-built North Pickering home, featuring 5+3 bedrooms, 5 bathrooms, a spacious 3-car garage, and a large backyard deck. Situated on premium land, the property also includes a fully self-contained guest house with rental income potential. Conveniently located near Highway 7, the 407, and Old Elm GO Station, this exceptional home provides easy access to parks, community centers, golf clubs, and other amenities.Inside, enjoy pot lights throughout, elegant stone slab and hardwood flooring, and a spacious open-concept design. The gourmet kitchen boasts a custom natural gas stove, granite countertops, and ample cabinetry.The basement offers 3 bedrooms, 2 bathrooms, high ceilings, a cold cellar, and oversized windows that fill the space with natural light.For peace of mind, the home is equipped with a Generac backup power system, ensuring reliable power 24/7.With luxurious touches like a custom front door, hardwood stairs, and a large backyard deck, this home is designed for elegance and style. The second-floor bedrooms feature private balconies and could be converted into a separate apartment. Additionally, with the easy addition of a separate entrance, the basement could become an independent rental unit. |
| Price | $2,888,888 |
| Taxes: | $10966.17 |
| Address: | 5023 Franklin St , Pickering, L1Y 1B4, Ontario |
| Lot Size: | 84.73 x 297.29 (Feet) |
| Directions/Cross Streets: | Brock Rd & 9th Concession Rd |
| Rooms: | 12 |
| Bedrooms: | 5 |
| Bedrooms +: | 3 |
| Kitchens: | 2 |
| Family Room: | Y |
| Basement: | Finished, Full |
| Approximatly Age: | 6-15 |
| Property Type: | Detached |
| Style: | 1 1/2 Storey |
| Exterior: | Concrete |
| Garage Type: | Built-In |
| (Parking/)Drive: | Pvt Double |
| Drive Parking Spaces: | 17 |
| Pool: | None |
| Approximatly Age: | 6-15 |
| Approximatly Square Footage: | 2500-3000 |
| Property Features: | Golf, Park, Place Of Worship, Public Transit, Rec Centre, School |
| Fireplace/Stove: | N |
| Heat Source: | Gas |
| Heat Type: | Forced Air |
| Central Air Conditioning: | Central Air |
| Sewers: | Septic |
| Water: | None |
$
%
Years
This calculator is for demonstration purposes only. Always consult a professional
financial advisor before making personal financial decisions.
| Although the information displayed is believed to be accurate, no warranties or representations are made of any kind. |
| CENTURY 21 INNOVATIVE REALTY INC. |
|
|
.jpg?src=Custom)
Dir:
416-548-7854
Bus:
416-548-7854
Fax:
416-981-7184
| Virtual Tour | Book Showing | Email a Friend |
Jump To:
At a Glance:
| Type: | Freehold - Detached |
| Area: | Durham |
| Municipality: | Pickering |
| Neighbourhood: | Rural Pickering |
| Style: | 1 1/2 Storey |
| Lot Size: | 84.73 x 297.29(Feet) |
| Approximate Age: | 6-15 |
| Tax: | $10,966.17 |
| Beds: | 5+3 |
| Baths: | 5 |
| Fireplace: | N |
| Pool: | None |
Locatin Map:
Payment Calculator:
- Color Examples
- Green
- Black and Gold
- Dark Navy Blue And Gold
- Cyan
- Black
- Purple
- Gray
- Blue and Black
- Orange and Black
- Red
- Magenta
- Gold
- Device Examples

