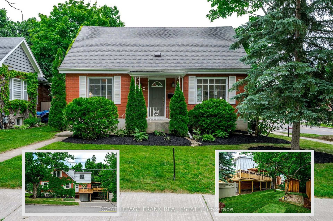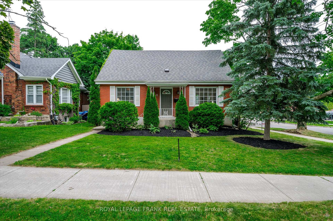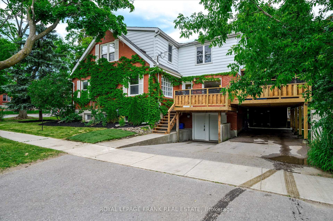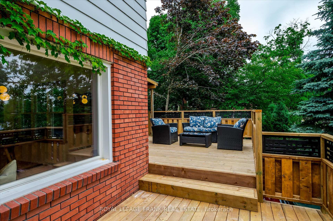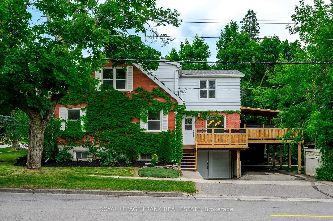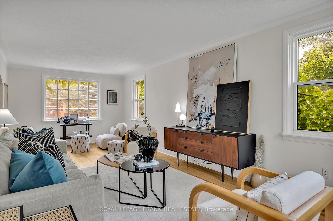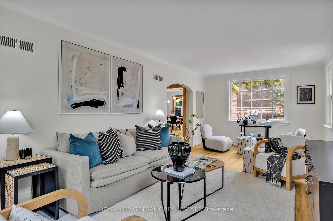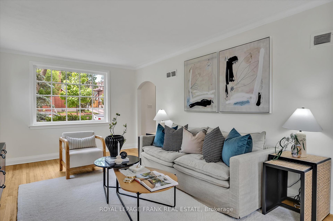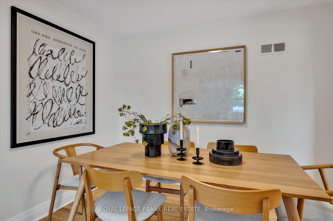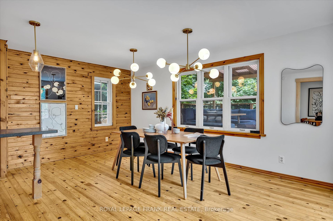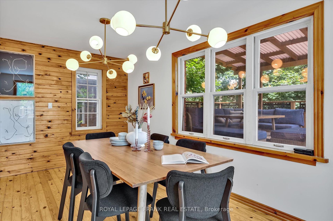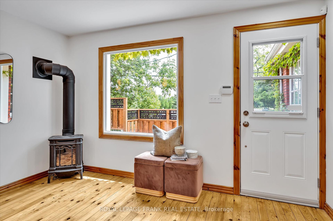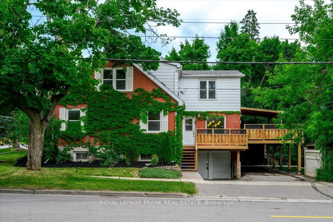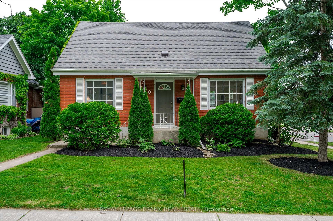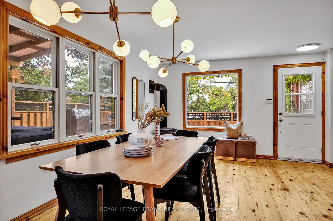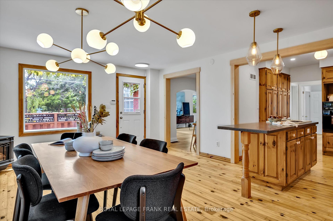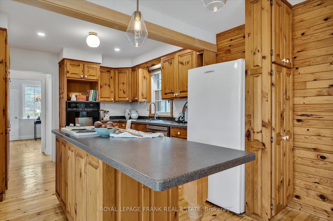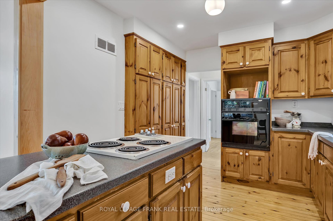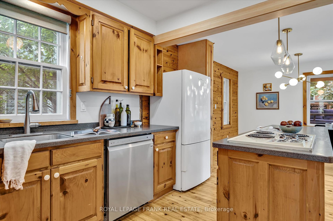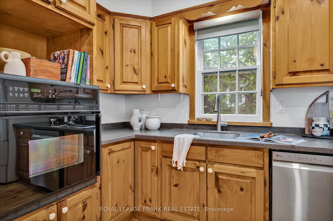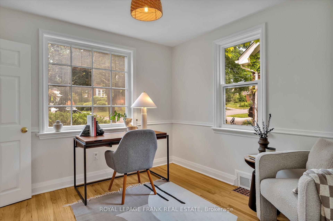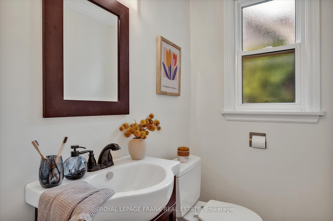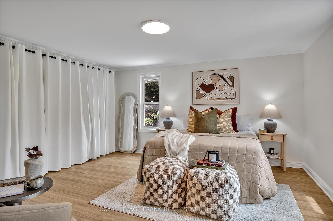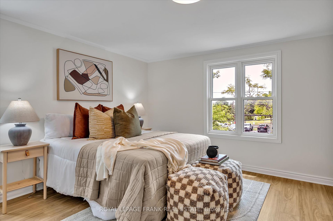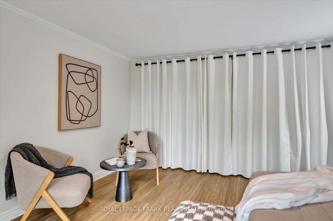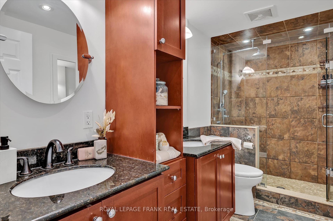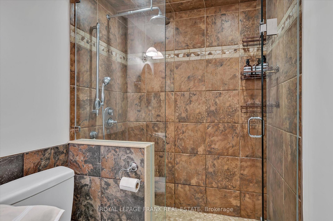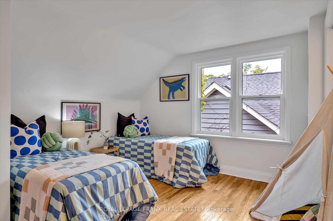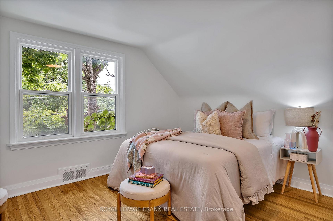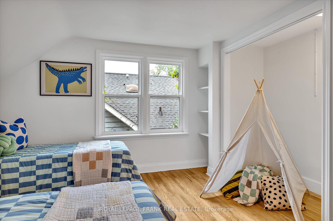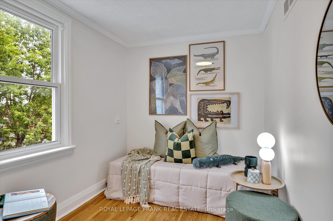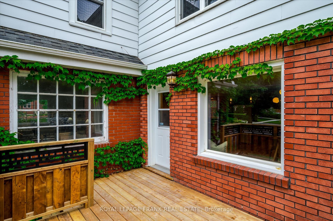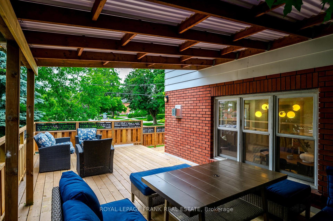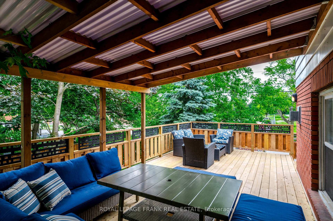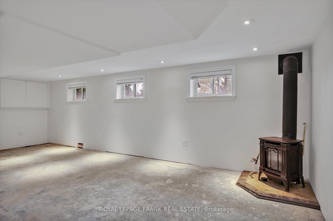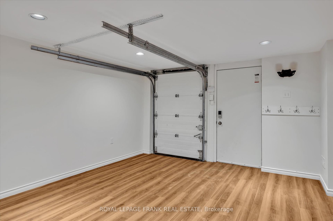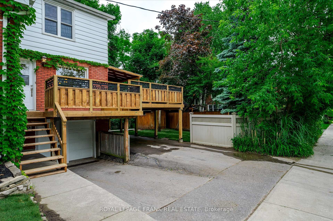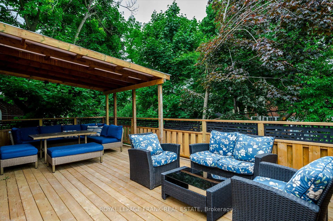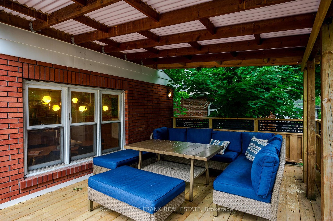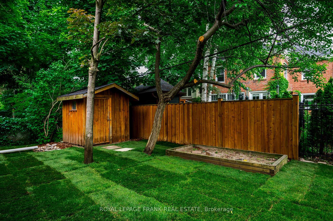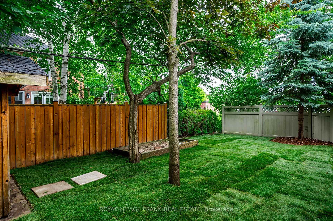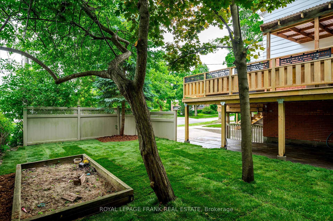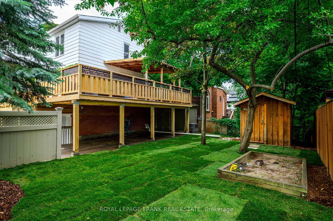$749,900
Available - For Sale
Listing ID: X9052672
470 Albertus Ave , Peterborough, K9J 6A2, Ontario
| Welcome to 470 Albertus Ave, a charming gem in Peterborough's coveted "Old West End." This beautifully updated home boasts 5 spacious bedrooms and 2 modern bathrooms. The large primary bedroom features new flooring, offering a serene retreat. Enjoy cozy evenings by the two gas fireplaces and entertain on the stunning new large deck, perfect for gatherings. The heart of the home is the expansive kitchen, ideal for culinary enthusiasts. Freshly painted throughout, the residence exudes warmth and character with refinished hardwood floors that add a touch of elegance. A large main floor addition provides extra living space, enhancing the home's versatility and comfort. The partially finished basement offers a blank canvas for your creativity, whether it's a home office, gym, or entertainment space. Nestled on a quiet street, this sought-after location offers tranquility while being close to all amenities. Don't miss the opportunity to make this delightful house your forever home. |
| Price | $749,900 |
| Taxes: | $4782.00 |
| Assessment: | $311000 |
| Assessment Year: | 2024 |
| Address: | 470 Albertus Ave , Peterborough, K9J 6A2, Ontario |
| Lot Size: | 50.00 x 100.00 (Feet) |
| Directions/Cross Streets: | Monaghan & Hopkins |
| Rooms: | 11 |
| Rooms +: | 7 |
| Bedrooms: | 5 |
| Bedrooms +: | |
| Kitchens: | 1 |
| Family Room: | N |
| Basement: | Fin W/O, Part Bsmt |
| Property Type: | Detached |
| Style: | 2-Storey |
| Exterior: | Alum Siding, Brick |
| Garage Type: | Carport |
| (Parking/)Drive: | Pvt Double |
| Drive Parking Spaces: | 2 |
| Pool: | None |
| Fireplace/Stove: | Y |
| Heat Source: | Gas |
| Heat Type: | Forced Air |
| Central Air Conditioning: | Central Air |
| Laundry Level: | Lower |
| Sewers: | Sewers |
| Water: | Municipal |
| Utilities-Cable: | Y |
| Utilities-Hydro: | Y |
| Utilities-Gas: | Y |
| Utilities-Telephone: | Y |
$
%
Years
This calculator is for demonstration purposes only. Always consult a professional
financial advisor before making personal financial decisions.
| Although the information displayed is believed to be accurate, no warranties or representations are made of any kind. |
| ROYAL LEPAGE FRANK REAL ESTATE |
|
|
.jpg?src=Custom)
Dir:
416-548-7854
Bus:
416-548-7854
Fax:
416-981-7184
| Virtual Tour | Book Showing | Email a Friend |
Jump To:
At a Glance:
| Type: | Freehold - Detached |
| Area: | Peterborough |
| Municipality: | Peterborough |
| Neighbourhood: | Monaghan |
| Style: | 2-Storey |
| Lot Size: | 50.00 x 100.00(Feet) |
| Tax: | $4,782 |
| Beds: | 5 |
| Baths: | 2 |
| Fireplace: | Y |
| Pool: | None |
Locatin Map:
Payment Calculator:
- Color Examples
- Green
- Black and Gold
- Dark Navy Blue And Gold
- Cyan
- Black
- Purple
- Gray
- Blue and Black
- Orange and Black
- Red
- Magenta
- Gold
- Device Examples

