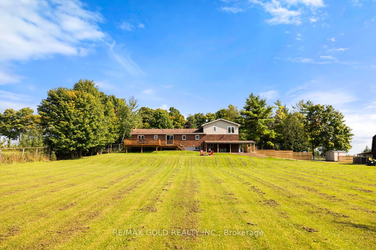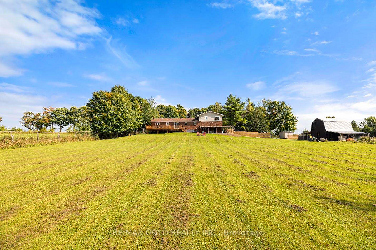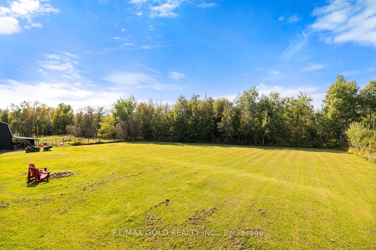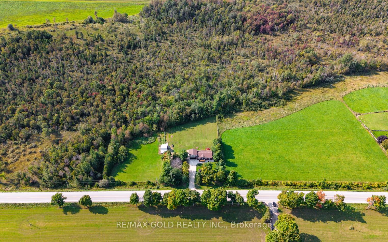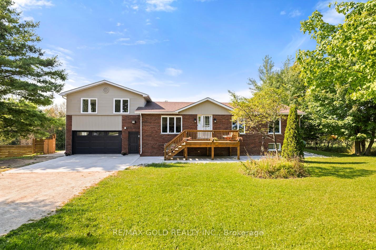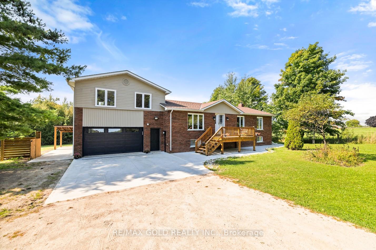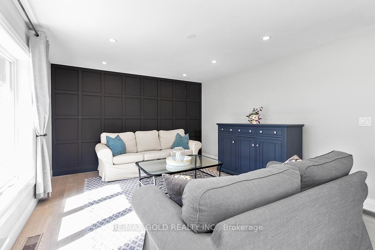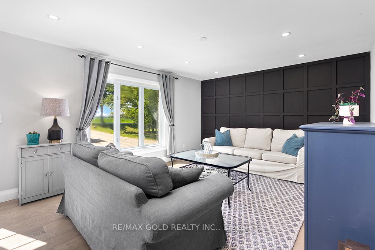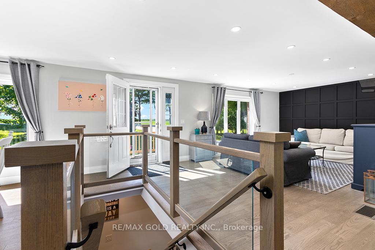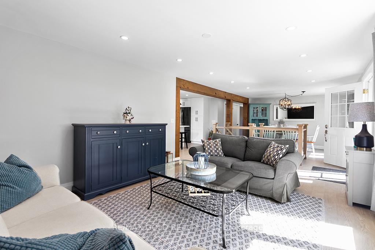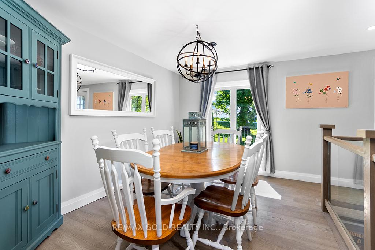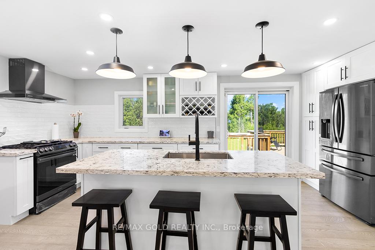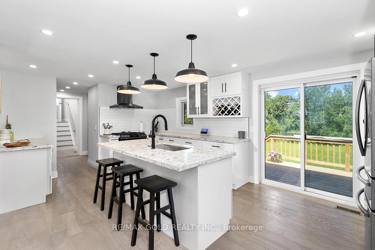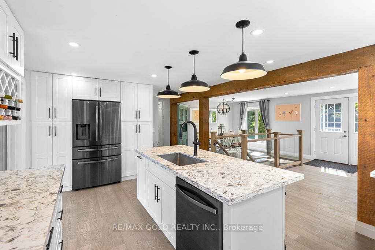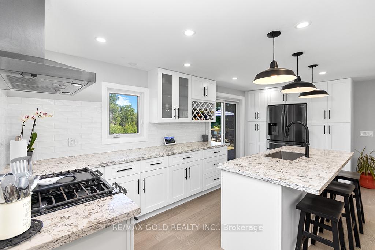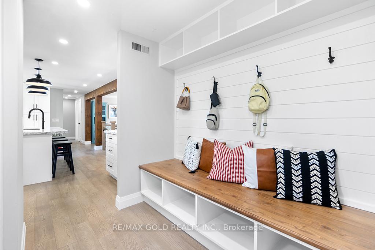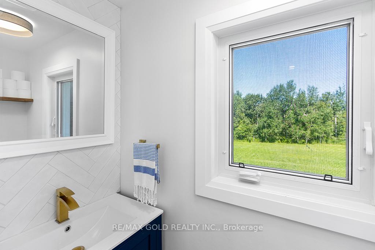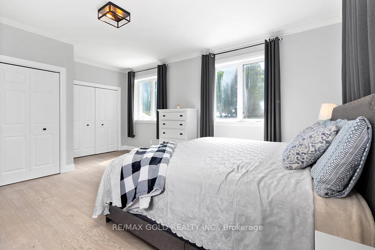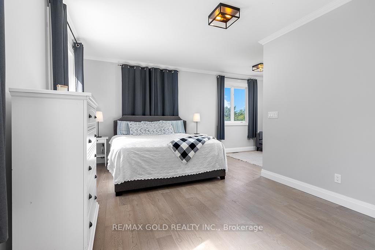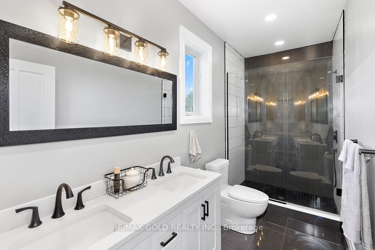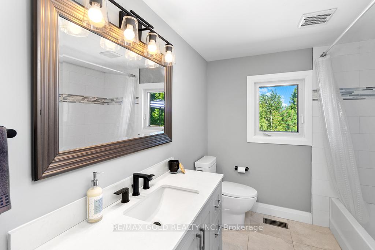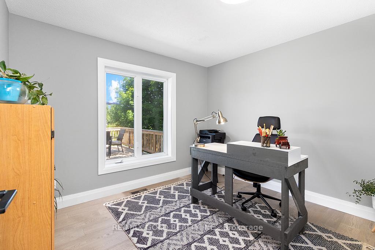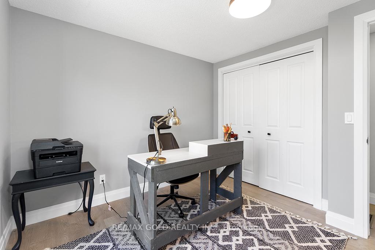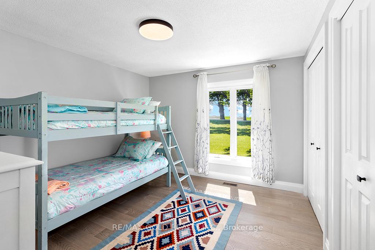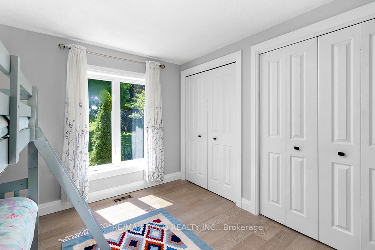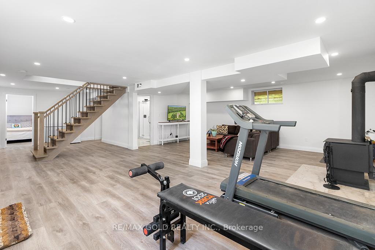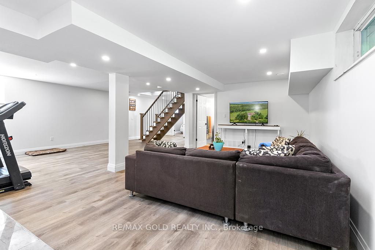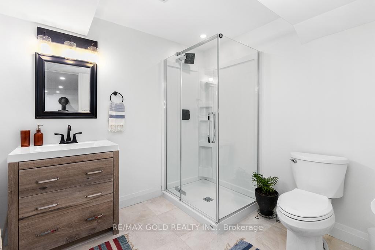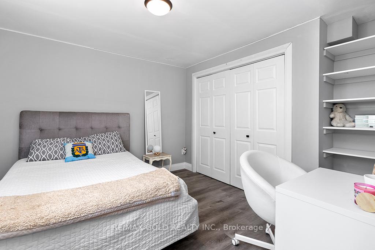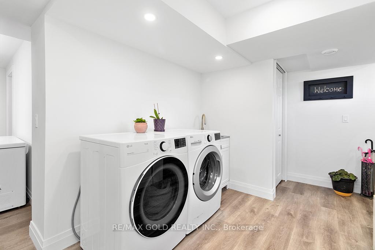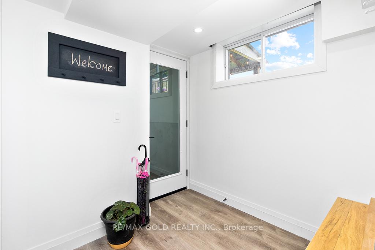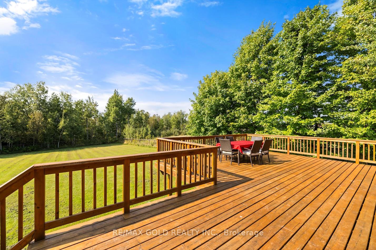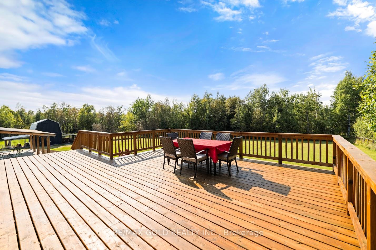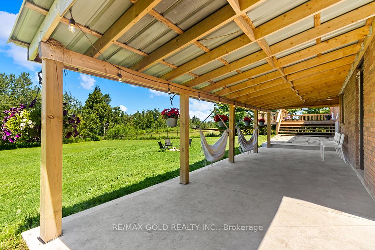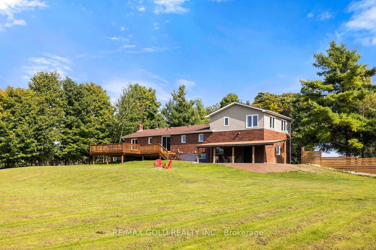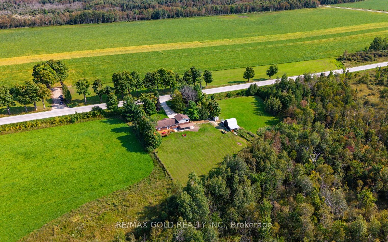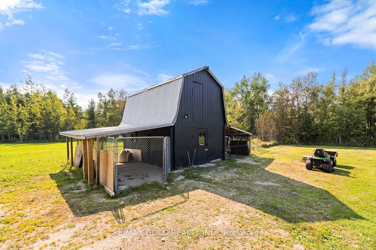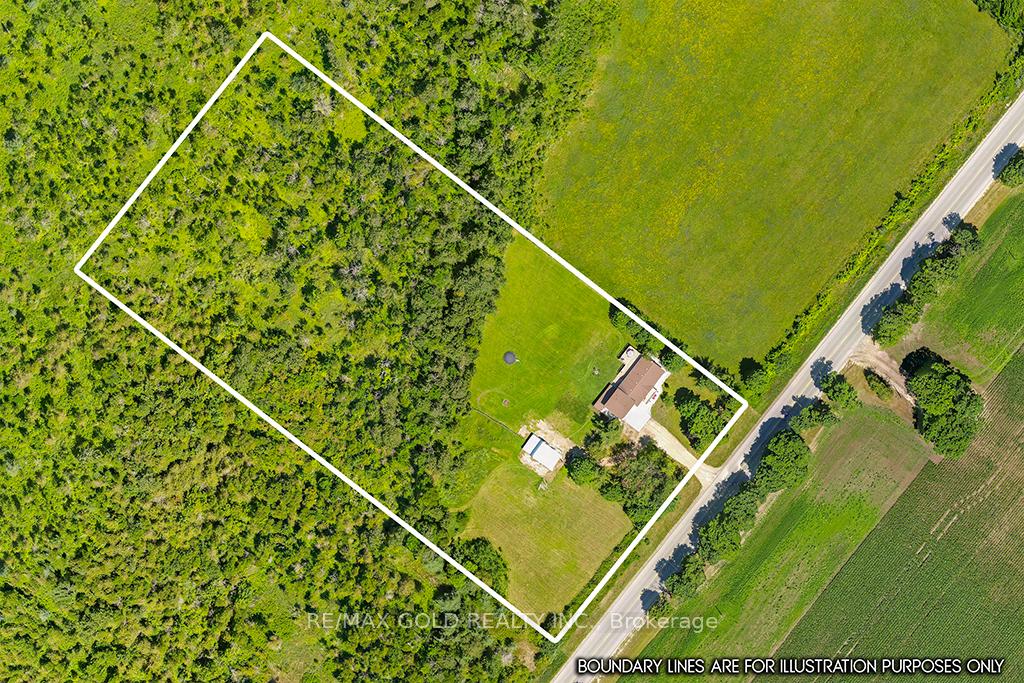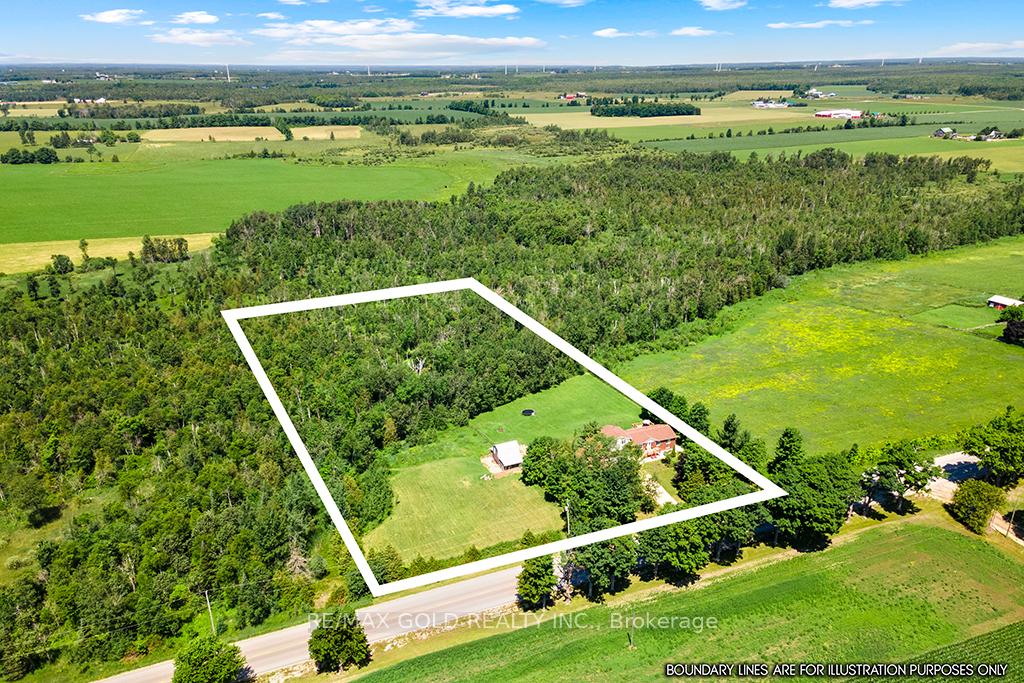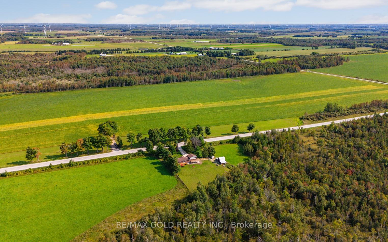$1,075,000
Available - For Sale
Listing ID: X9307554
783255 County 9 Rd , Melancthon, L9V 2P8, Ontario
| This beautifully renovated 3+1 bedroom, 4-bath home is situated on a breathtaking 5-acre parcel of land, blending classic charm with modern elegance. The home showcases stunning engineered hardwood floors, an abundance of natural light, pot lights, and rustic exposed beams. The chefs kitchen is a true masterpiece, featuring high-end finishes and a walkout to a spacious deck that offers sweeping panoramic views of the private oasis beyond. The main floor boasts an open-concept family and dining room, along with two generously sized bedrooms and a full four-piece bathroom. The top floor is dedicated to a private primary retreat, complete with a spa-like ensuite featuring a sleek glass-enclosed shower. The fully finished basement offers additional living space, including a large recreation room, along with ample storage. |
| Extras: This estate truly offers the best of both worlds: luxurious living and vast outdoor opportunities. With 3 acres treed, a paddock, and a large yard, it's perfect for a hobby farm, gardening, or simply enjoying the tranquillity of nature. |
| Price | $1,075,000 |
| Taxes: | $3435.00 |
| Address: | 783255 County 9 Rd , Melancthon, L9V 2P8, Ontario |
| Lot Size: | 330.00 x 660.00 (Feet) |
| Acreage: | 5-9.99 |
| Directions/Cross Streets: | County Rd 9 North Of 4 Line Ne |
| Rooms: | 6 |
| Rooms +: | 3 |
| Bedrooms: | 3 |
| Bedrooms +: | 1 |
| Kitchens: | 1 |
| Family Room: | Y |
| Basement: | Finished, Sep Entrance |
| Approximatly Age: | 31-50 |
| Property Type: | Detached |
| Style: | Bungalow-Raised |
| Exterior: | Brick, Vinyl Siding |
| Garage Type: | Attached |
| (Parking/)Drive: | Private |
| Drive Parking Spaces: | 12 |
| Pool: | None |
| Approximatly Age: | 31-50 |
| Fireplace/Stove: | Y |
| Heat Source: | Propane |
| Heat Type: | Forced Air |
| Central Air Conditioning: | Central Air |
| Sewers: | Septic |
| Water: | Well |
$
%
Years
This calculator is for demonstration purposes only. Always consult a professional
financial advisor before making personal financial decisions.
| Although the information displayed is believed to be accurate, no warranties or representations are made of any kind. |
| RE/MAX GOLD REALTY INC. |
|
|
.jpg?src=Custom)
Dir:
416-548-7854
Bus:
416-548-7854
Fax:
416-981-7184
| Book Showing | Email a Friend |
Jump To:
At a Glance:
| Type: | Freehold - Detached |
| Area: | Dufferin |
| Municipality: | Melancthon |
| Neighbourhood: | Rural Melancthon |
| Style: | Bungalow-Raised |
| Lot Size: | 330.00 x 660.00(Feet) |
| Approximate Age: | 31-50 |
| Tax: | $3,435 |
| Beds: | 3+1 |
| Baths: | 4 |
| Fireplace: | Y |
| Pool: | None |
Locatin Map:
Payment Calculator:
- Color Examples
- Green
- Black and Gold
- Dark Navy Blue And Gold
- Cyan
- Black
- Purple
- Gray
- Blue and Black
- Orange and Black
- Red
- Magenta
- Gold
- Device Examples

