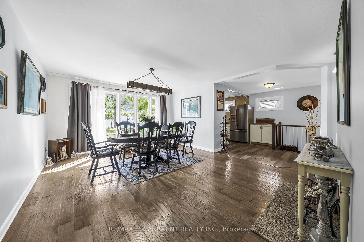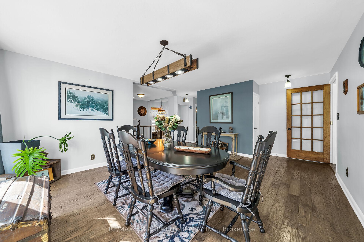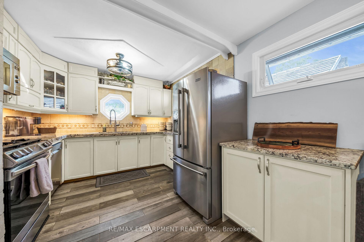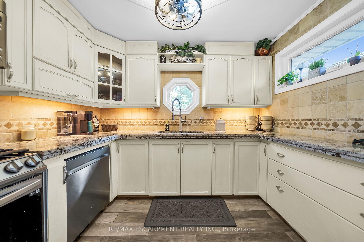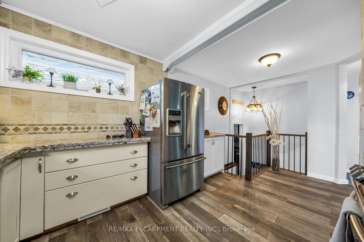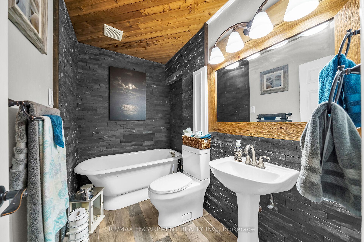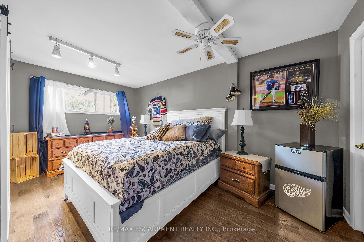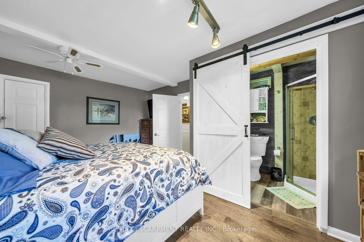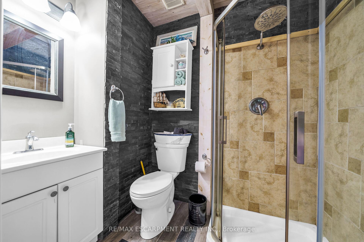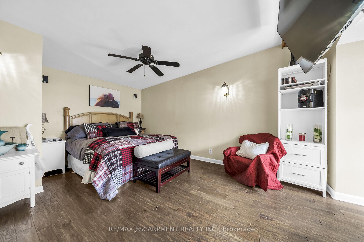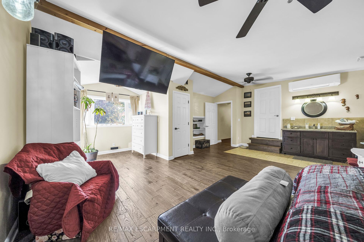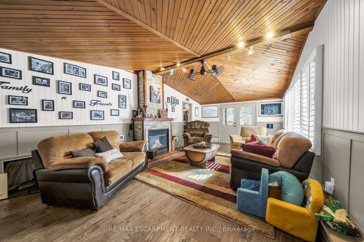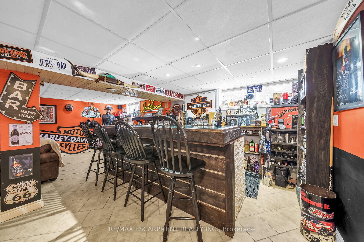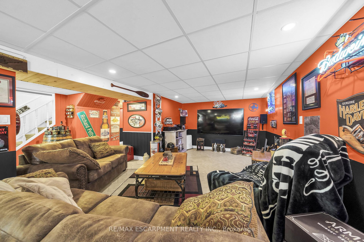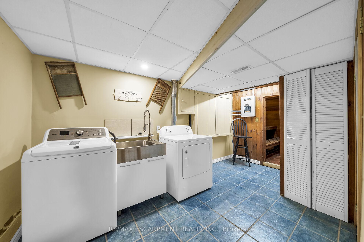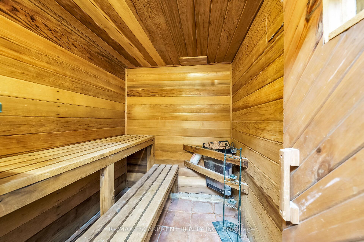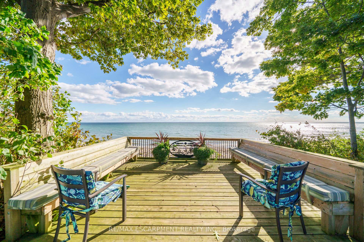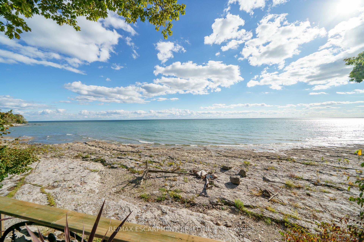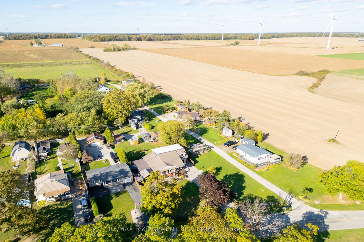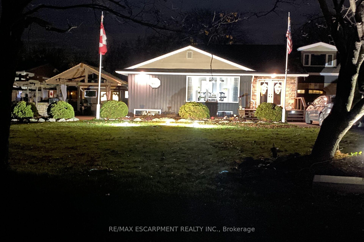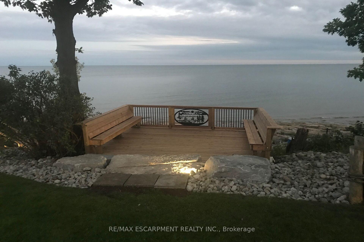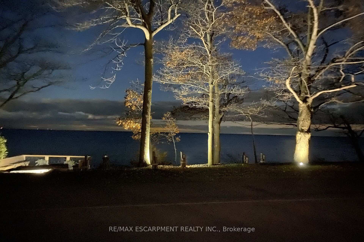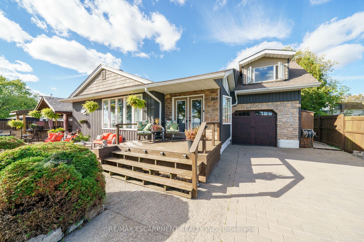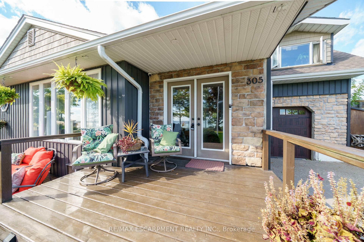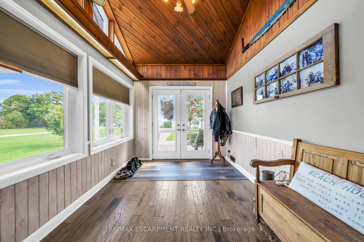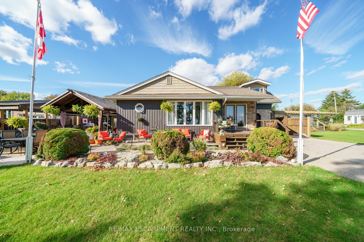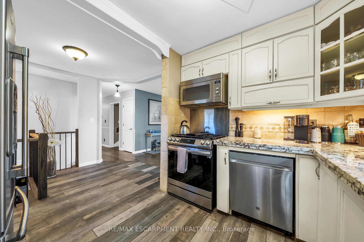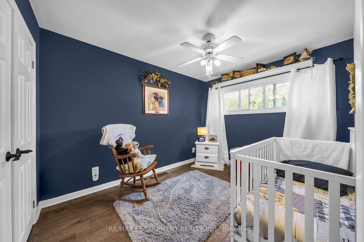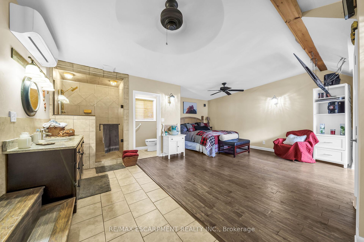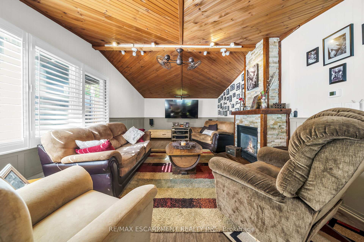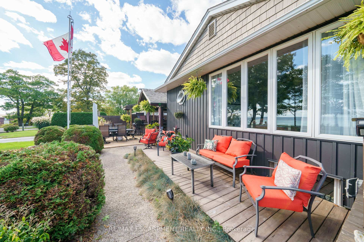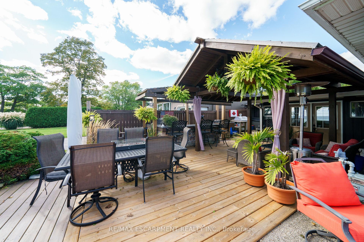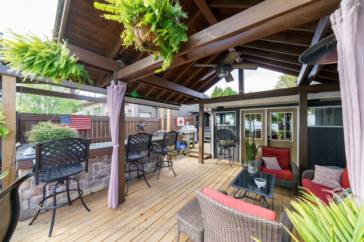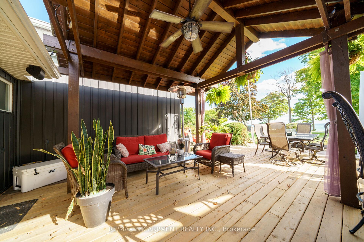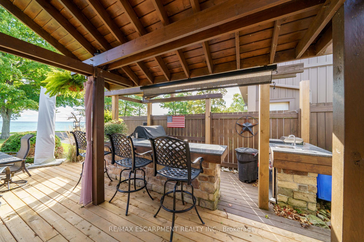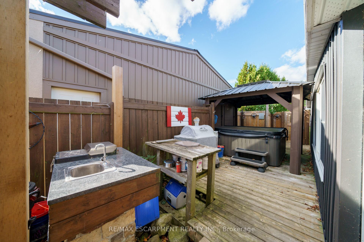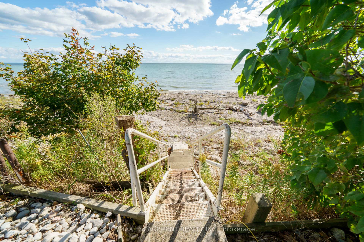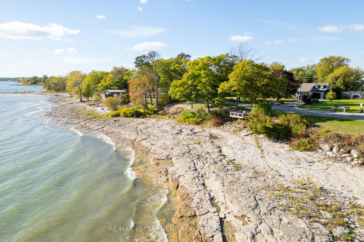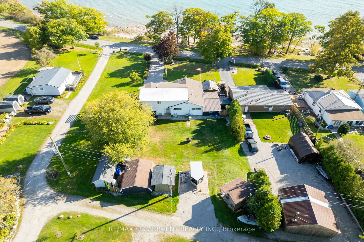$1,079,000
Available - For Sale
Listing ID: X9399958
305 Lakeshore Rd , Haldimand, N0A 1P0, Ontario
| Spectacular bungaloft positioned on 0.35ac NORTH-SIDE LOT - also lake facing deck sit. on SOUTH/LAKE FRONT LOT enjoying 75ft of beach -45 mins/Hamilton. Offers 2300sf living area, 1025sf basement, 390sf garage, bunkie, work/hobby shop, garden shed & generator building. Ftrs mod. kitchen sporting white cabinetry, granite counters, tile backsplash & SS appliances, dining room, 3pc bath, 2 bedrooms, 3pc bath, multi-purpose room & mud room w/garage access. Sunken family room ftrs gas FP, vaulted T&G ceilings & patio door WO to covered deck - leads to outdoor kitchen w/granite bar & hot tub'19. Elegant primary bedroom loft incs en-suite w/htd flooring, WI closet, sep. HVAC & dormer. Basement boasts Party Room, laundry room & cedar sauna. Extras -furnace'13, AC' 23, windows since'10, paver stone drive, 200 hydro, 5000g cistern, septic & more! |
| Price | $1,079,000 |
| Taxes: | $4787.00 |
| Address: | 305 Lakeshore Rd , Haldimand, N0A 1P0, Ontario |
| Directions/Cross Streets: | Haldimand Rd 12 |
| Rooms: | 10 |
| Bedrooms: | 2 |
| Bedrooms +: | 1 |
| Kitchens: | 1 |
| Family Room: | Y |
| Basement: | Finished, Full |
| Property Type: | Detached |
| Style: | Bungalow |
| Exterior: | Metal/Side, Vinyl Siding |
| Garage Type: | Attached |
| (Parking/)Drive: | Private |
| Drive Parking Spaces: | 6 |
| Pool: | None |
| Fireplace/Stove: | Y |
| Heat Source: | Gas |
| Heat Type: | Forced Air |
| Central Air Conditioning: | Central Air |
| Sewers: | Septic |
| Water: | Other |
| Water Supply Types: | Cistern |
$
%
Years
This calculator is for demonstration purposes only. Always consult a professional
financial advisor before making personal financial decisions.
| Although the information displayed is believed to be accurate, no warranties or representations are made of any kind. |
| RE/MAX ESCARPMENT REALTY INC. |
|
|
.jpg?src=Custom)
Dir:
416-548-7854
Bus:
416-548-7854
Fax:
416-981-7184
| Virtual Tour | Book Showing | Email a Friend |
Jump To:
At a Glance:
| Type: | Freehold - Detached |
| Area: | Haldimand |
| Municipality: | Haldimand |
| Neighbourhood: | Haldimand |
| Style: | Bungalow |
| Tax: | $4,787 |
| Beds: | 2+1 |
| Baths: | 3 |
| Fireplace: | Y |
| Pool: | None |
Locatin Map:
Payment Calculator:
- Color Examples
- Green
- Black and Gold
- Dark Navy Blue And Gold
- Cyan
- Black
- Purple
- Gray
- Blue and Black
- Orange and Black
- Red
- Magenta
- Gold
- Device Examples

