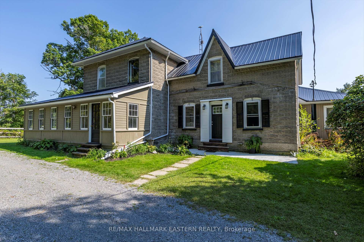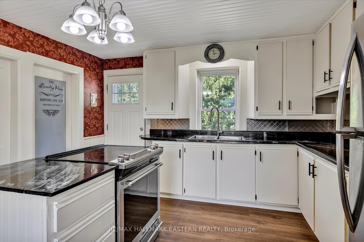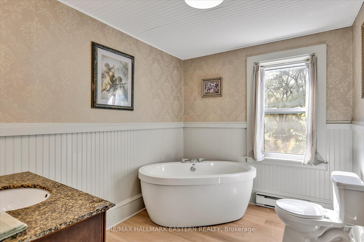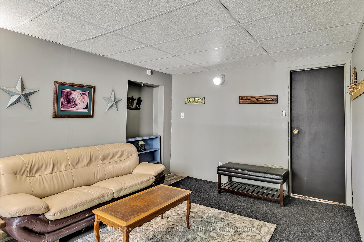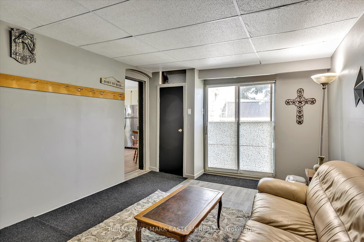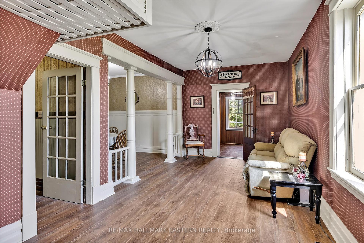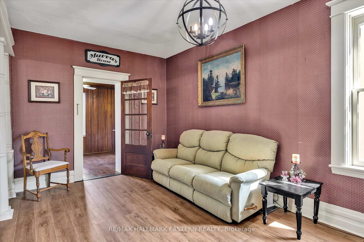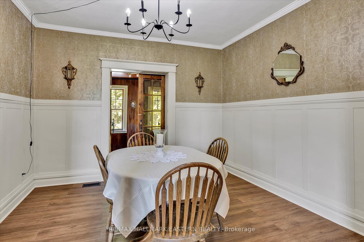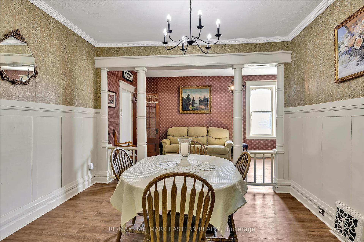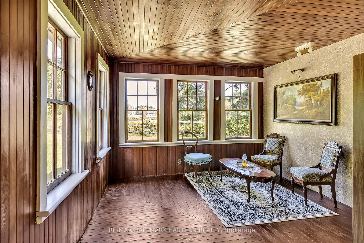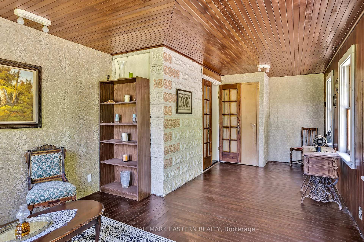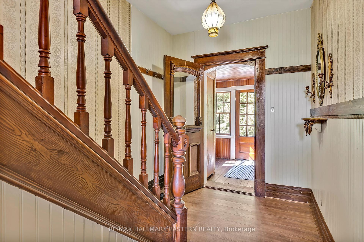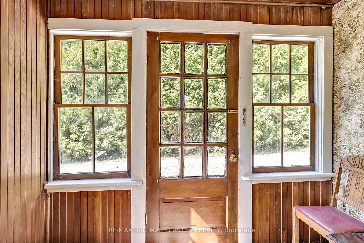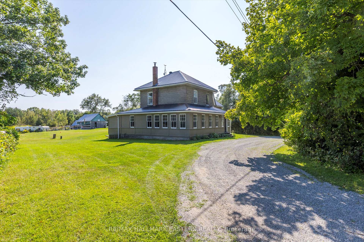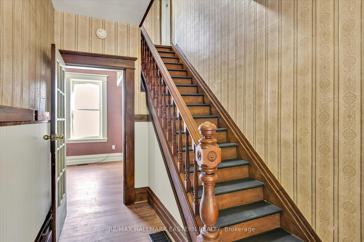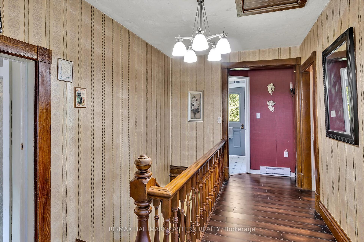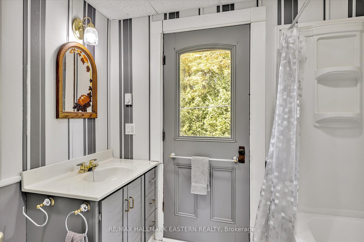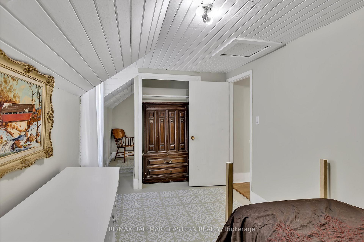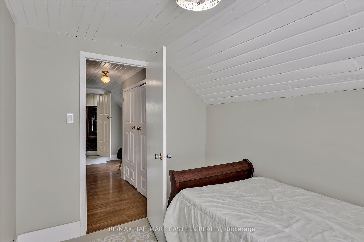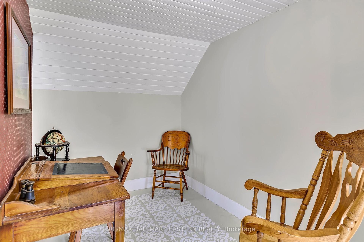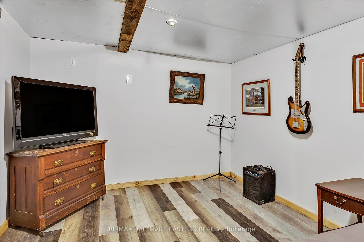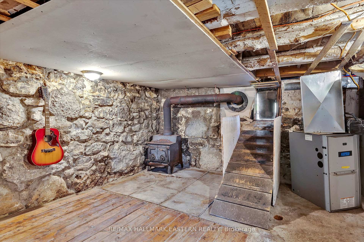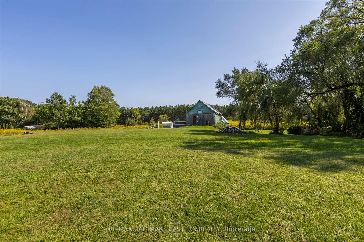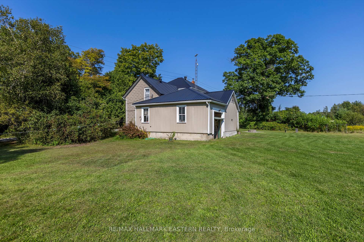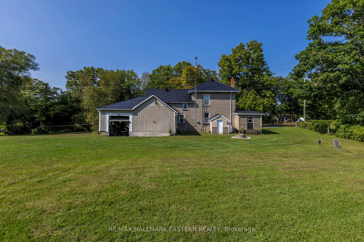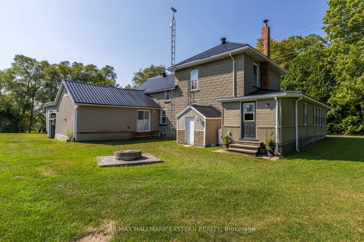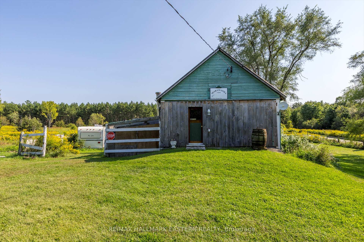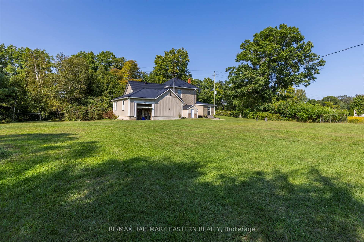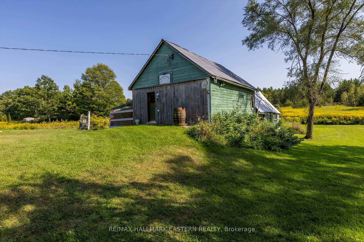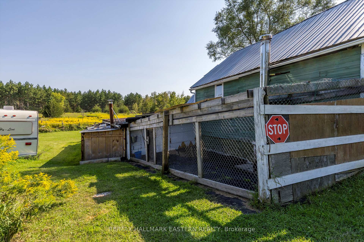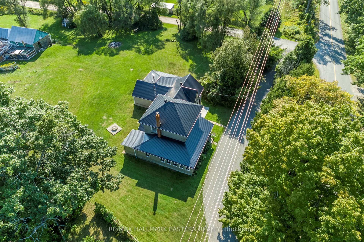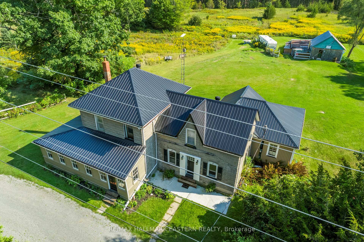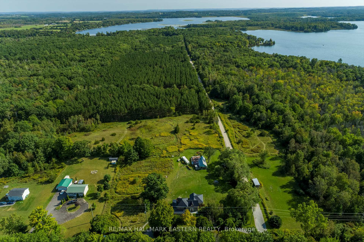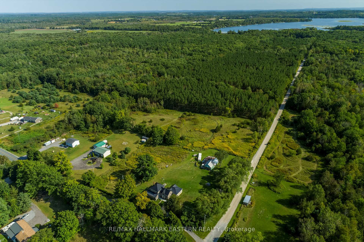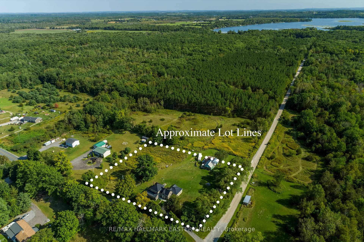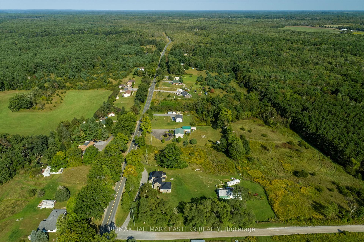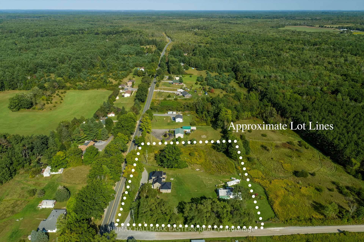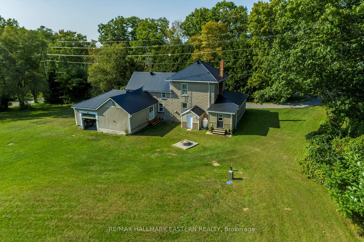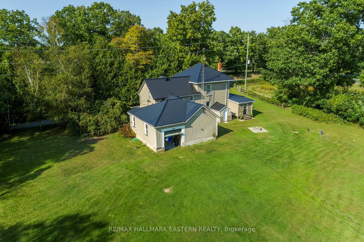$569,900
Available - For Sale
Listing ID: X9396408
1759 Trent River Rd , Havelock-Belmont-Methuen, K0L 1L0, Ontario
| Don't miss out on this beautiful large century home, sitting on over 2 acres . Filled with historic character and charm. Every room takes you back to a simpler time, with refinished hardwood floors and original trim . The home has been freshly painted and tastefully decorated throughout The large dining room and living area provide your family with plenty of space.Main floor laundry and newly renovated 3 pc bath. The second level offers 4 large bedrooms, an office and a large 4 pc bath. Secondary living space on the main floor with its own entrance could be a possible in law suite. Large barn with workshop on the lower level. A beautiful property located on a paved year round road, mins to Havelock, with all amenities. Close to the public boat launch on Trent River with miles of lock free boating. 30 mins to Peterborough. Surrounded by nature and an abundance of privacy that has a ton to offer. So many possibilities, gardening, homesteading, potential bed and breakfast. Move in ready you wont be disappointed. |
| Extras: Septic pumped in Aug 2024. New steel roof, soffit in 2017. New well pump 2023 and propane furnace in 2021. |
| Price | $569,900 |
| Taxes: | $3441.16 |
| Address: | 1759 Trent River Rd , Havelock-Belmont-Methuen, K0L 1L0, Ontario |
| Lot Size: | 310.00 x 328.00 (Feet) |
| Directions/Cross Streets: | Trent River Rd West of CR 50 |
| Rooms: | 11 |
| Rooms +: | 6 |
| Bedrooms: | 4 |
| Bedrooms +: | |
| Kitchens: | 1 |
| Family Room: | N |
| Basement: | Part Bsmt |
| Property Type: | Detached |
| Style: | 2-Storey |
| Exterior: | Stone, Wood |
| Garage Type: | Attached |
| (Parking/)Drive: | Circular |
| Drive Parking Spaces: | 8 |
| Pool: | None |
| Other Structures: | Barn |
| Property Features: | Campground, Hospital, Lake Access, Level, Marina, River/Stream |
| Fireplace/Stove: | N |
| Heat Source: | Propane |
| Heat Type: | Forced Air |
| Central Air Conditioning: | None |
| Sewers: | Septic |
| Water: | Well |
| Water Supply Types: | Drilled Well |
$
%
Years
This calculator is for demonstration purposes only. Always consult a professional
financial advisor before making personal financial decisions.
| Although the information displayed is believed to be accurate, no warranties or representations are made of any kind. |
| RE/MAX HALLMARK EASTERN REALTY |
|
|
.jpg?src=Custom)
Dir:
416-548-7854
Bus:
416-548-7854
Fax:
416-981-7184
| Book Showing | Email a Friend |
Jump To:
At a Glance:
| Type: | Freehold - Detached |
| Area: | Peterborough |
| Municipality: | Havelock-Belmont-Methuen |
| Neighbourhood: | Havelock |
| Style: | 2-Storey |
| Lot Size: | 310.00 x 328.00(Feet) |
| Tax: | $3,441.16 |
| Beds: | 4 |
| Baths: | 3 |
| Fireplace: | N |
| Pool: | None |
Locatin Map:
Payment Calculator:
- Color Examples
- Green
- Black and Gold
- Dark Navy Blue And Gold
- Cyan
- Black
- Purple
- Gray
- Blue and Black
- Orange and Black
- Red
- Magenta
- Gold
- Device Examples

