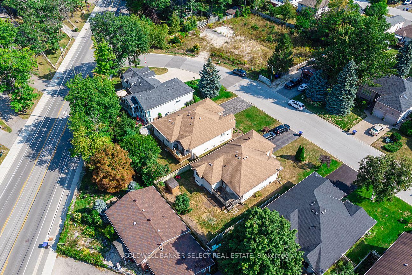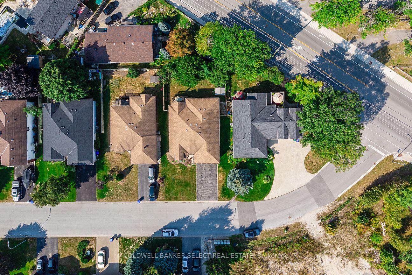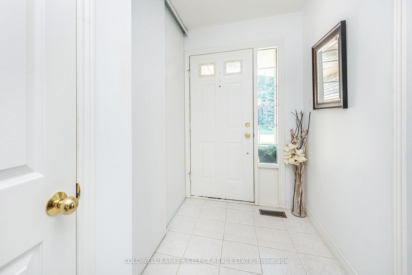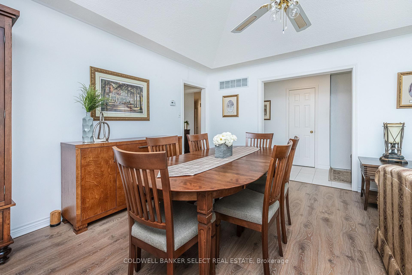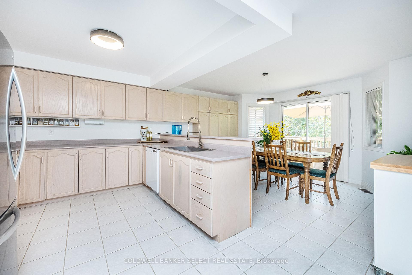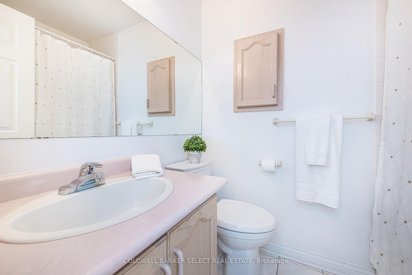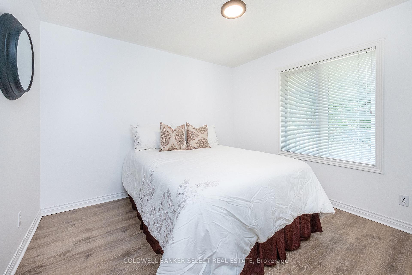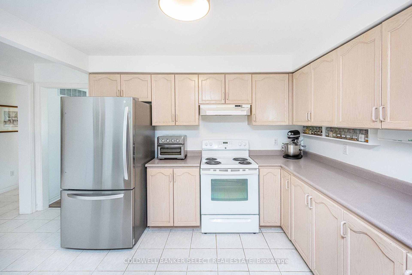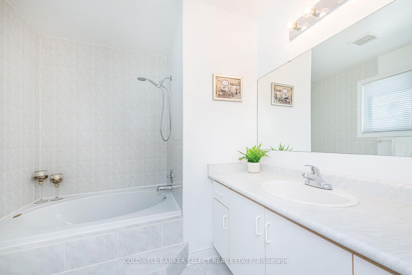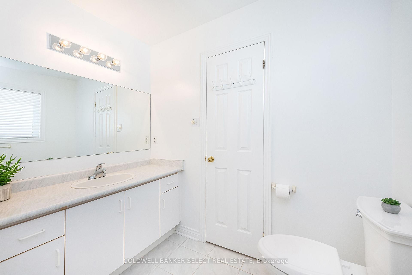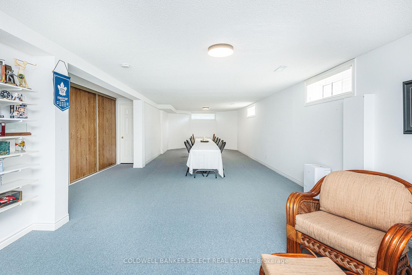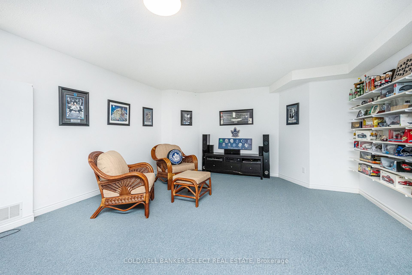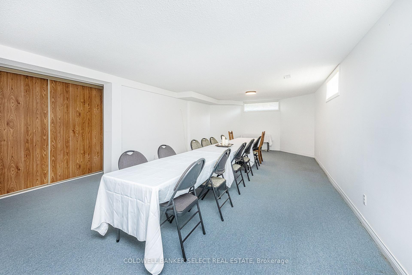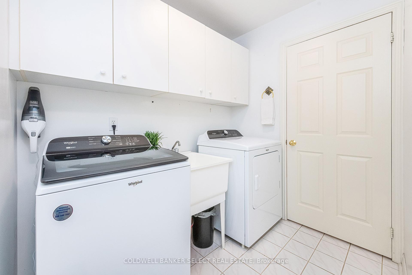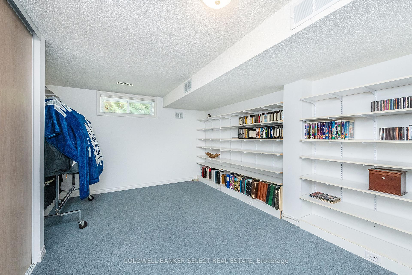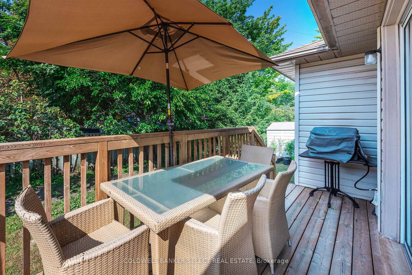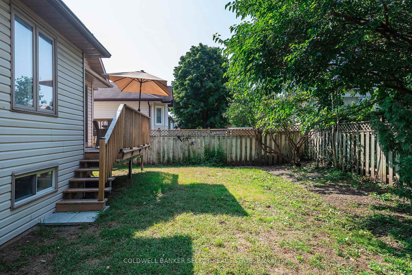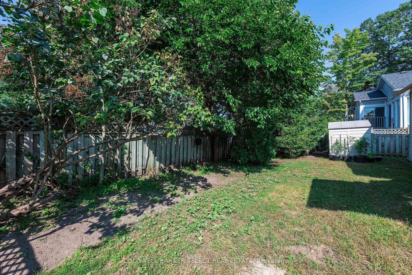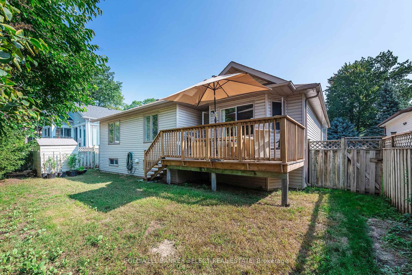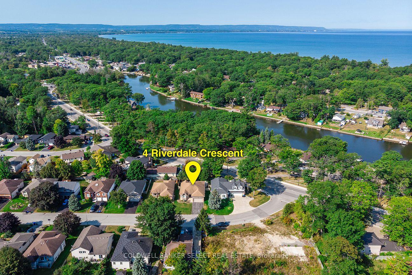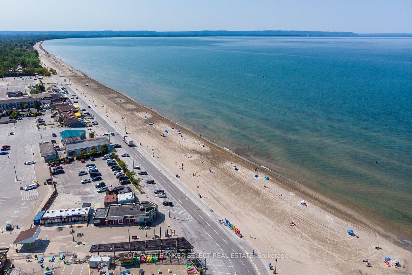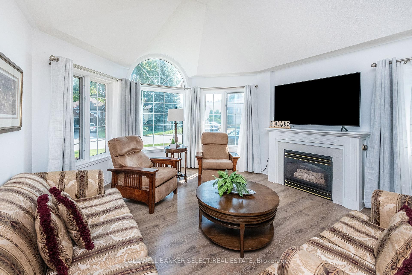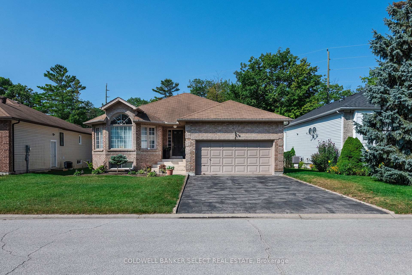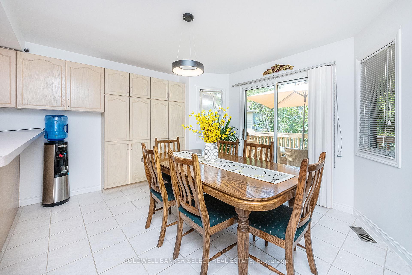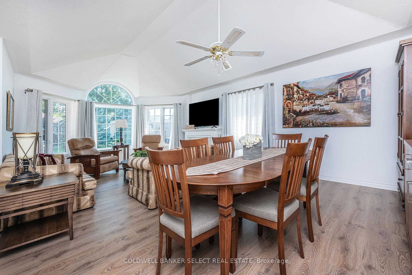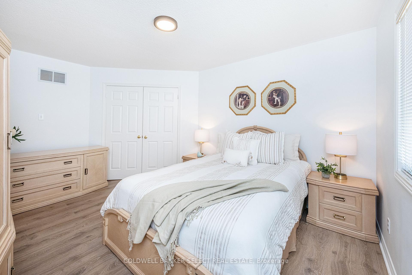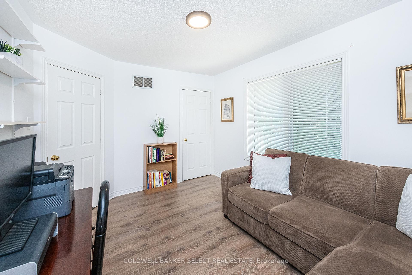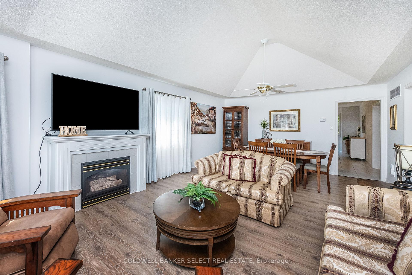$745,000
Available - For Sale
Listing ID: S10428578
4 Riverdale Dr West , Wasaga Beach, L9Z 1E9, Ontario
| Welcome to this perfect blend of Comfort and Convenience Bungalow! Spacious 3+2 bedroom, 3-bathroom home is located just moments from the vibrant Wasaga Beach Strip. The Open-Concept design features modern flooring that flows seamlessly throughout the main floor, enhancing the home's bright and airy ambiance. The heart of the home is its large kitchen, boasting an abundance of counter space ideal for culinary adventures, with a walkout to a generous wooden deck perfect for summer BBQs and entertaining. The main floor includes a cozy living area with windows overlooking the front yard with high Cathedral Ceiling in the Dinning and Family Room, providing a serene view and plenty of natural light. The finished basement adds valuable space with a large rec room and ample storage. The primary bedroom is a luxurious retreat with a sizable walk-in closet and a 5-piece ensuite bathroom. Sitting on a desirable lot of 57.26 x 103.6 feet, this home offers both privacy and space. Enjoy the tranquil lifestyle that Wasaga Beach provides, ideal for relaxation, retirement, or fun with family. With a double car garage and proximity to amenities, this home is the perfect blend of comfort and convenience. With a little touch of love and some new fresh ideas this home will be a perfect fit for you and your family. |
| Price | $745,000 |
| Taxes: | $4123.57 |
| Assessment Year: | 2024 |
| Address: | 4 Riverdale Dr West , Wasaga Beach, L9Z 1E9, Ontario |
| Lot Size: | 57.26 x 103.60 (Feet) |
| Acreage: | < .50 |
| Directions/Cross Streets: | Mosley St & Riverdale Drive |
| Rooms: | 10 |
| Bedrooms: | 3 |
| Bedrooms +: | 2 |
| Kitchens: | 1 |
| Family Room: | Y |
| Basement: | Finished, Sep Entrance |
| Approximatly Age: | 16-30 |
| Property Type: | Detached |
| Style: | Bungalow |
| Exterior: | Brick |
| Garage Type: | Attached |
| (Parking/)Drive: | Private |
| Drive Parking Spaces: | 4 |
| Pool: | None |
| Approximatly Age: | 16-30 |
| Approximatly Square Footage: | 1500-2000 |
| Fireplace/Stove: | N |
| Heat Source: | Gas |
| Heat Type: | Forced Air |
| Central Air Conditioning: | Central Air |
| Laundry Level: | Main |
| Elevator Lift: | N |
| Sewers: | Sewers |
| Water: | Municipal |
| Utilities-Cable: | A |
| Utilities-Hydro: | A |
| Utilities-Gas: | A |
| Utilities-Telephone: | A |
$
%
Years
This calculator is for demonstration purposes only. Always consult a professional
financial advisor before making personal financial decisions.
| Although the information displayed is believed to be accurate, no warranties or representations are made of any kind. |
| COLDWELL BANKER SELECT REAL ESTATE |
|
|
.jpg?src=Custom)
Dir:
416-548-7854
Bus:
416-548-7854
Fax:
416-981-7184
| Virtual Tour | Book Showing | Email a Friend |
Jump To:
At a Glance:
| Type: | Freehold - Detached |
| Area: | Simcoe |
| Municipality: | Wasaga Beach |
| Neighbourhood: | Wasaga Beach |
| Style: | Bungalow |
| Lot Size: | 57.26 x 103.60(Feet) |
| Approximate Age: | 16-30 |
| Tax: | $4,123.57 |
| Beds: | 3+2 |
| Baths: | 3 |
| Fireplace: | N |
| Pool: | None |
Locatin Map:
Payment Calculator:
- Color Examples
- Green
- Black and Gold
- Dark Navy Blue And Gold
- Cyan
- Black
- Purple
- Gray
- Blue and Black
- Orange and Black
- Red
- Magenta
- Gold
- Device Examples

