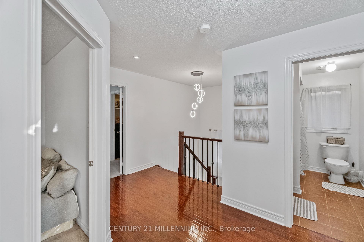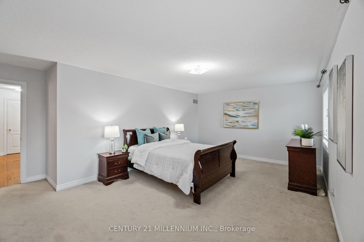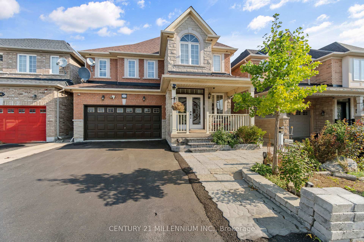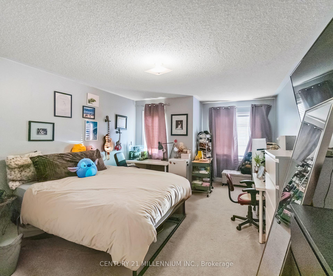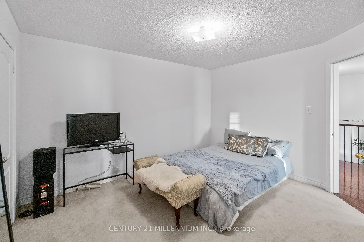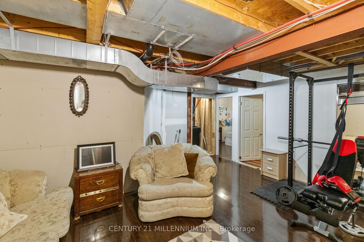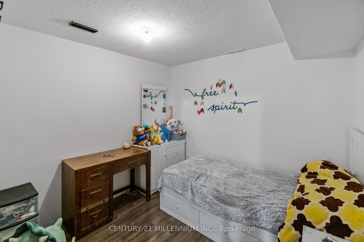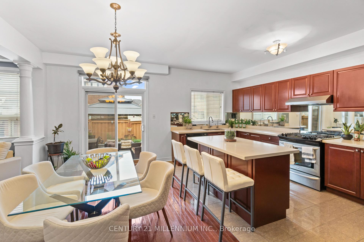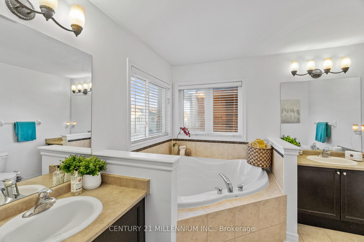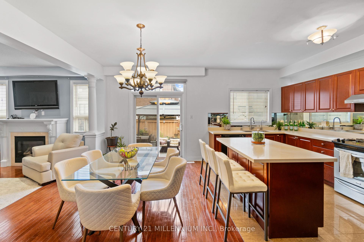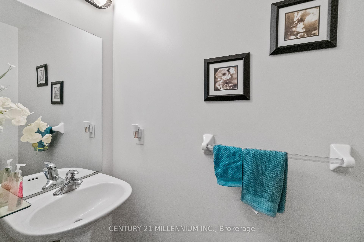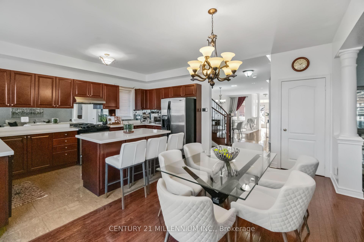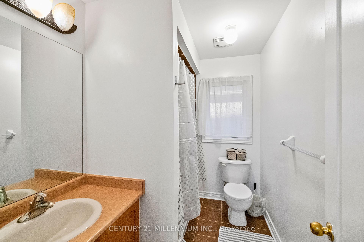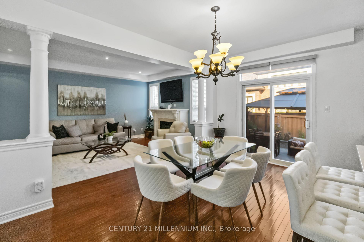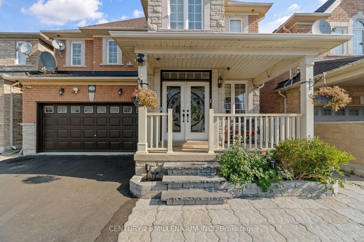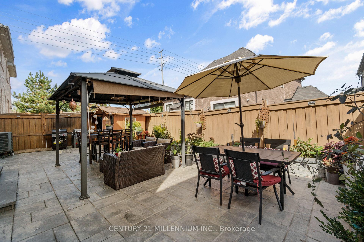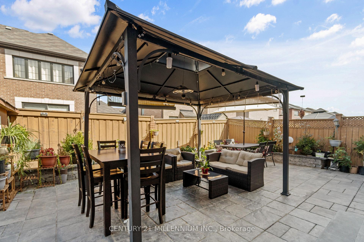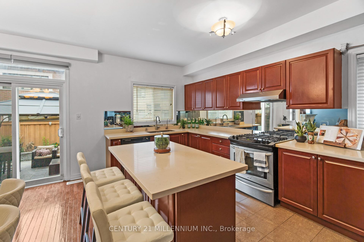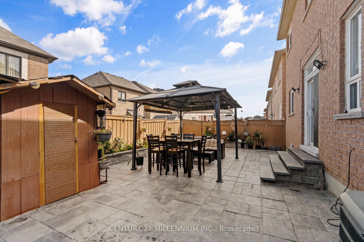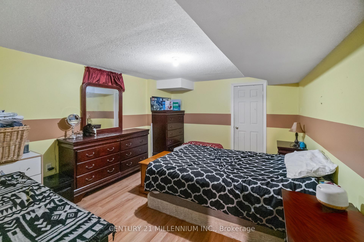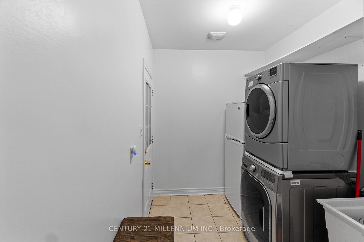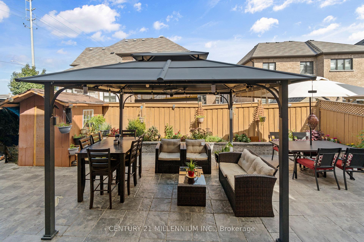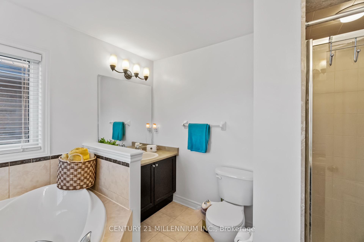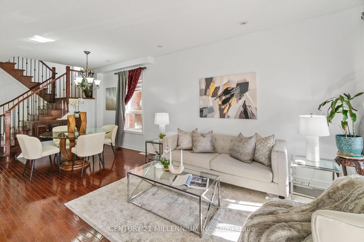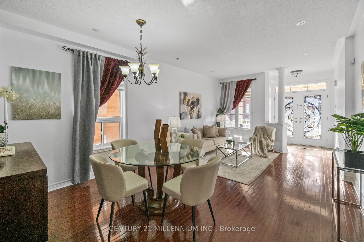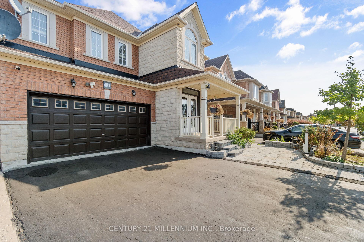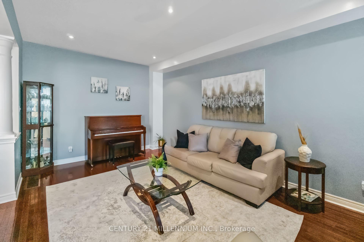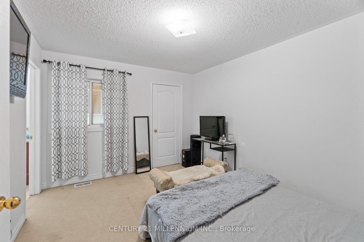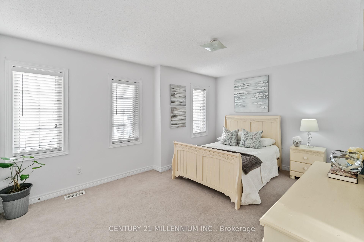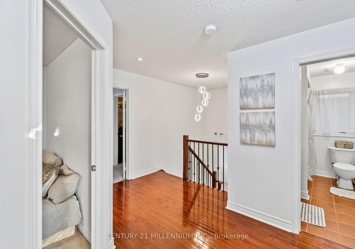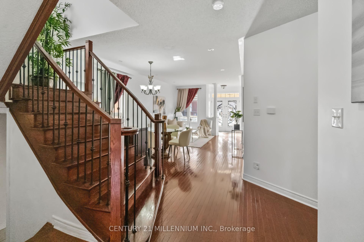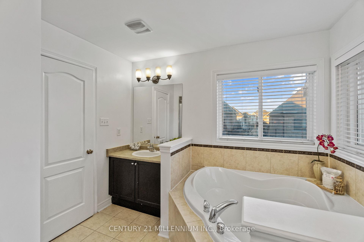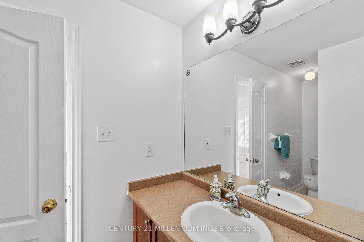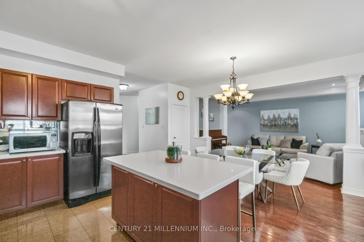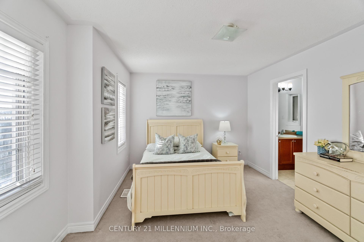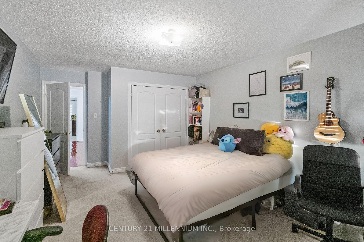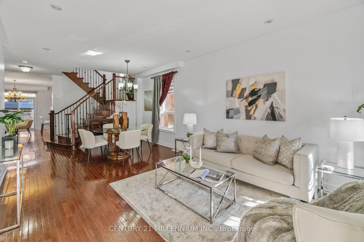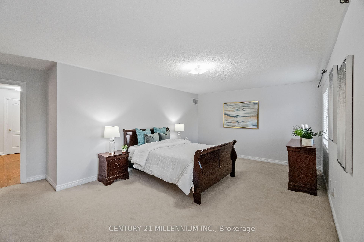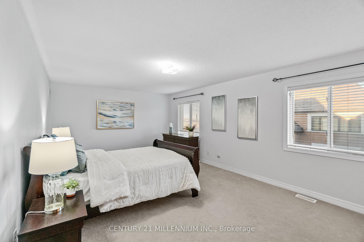$1,399,000
Available - For Sale
Listing ID: W10428667
28 Powell Dr , Brampton, L6R 0L1, Ontario
| First time on the market! Welcome to this well-maintained 4+3 bedroom, 4+1 bathroom home in the vibrant Sandringham-Wellington neighbourhood. Built by National Homes, this spacious gem features 9-foot ceilings on the main floor, generously sized bedrooms, and a family-friendly layout. The inviting kitchen, with granite tile flooring (kitchen & foyer), gas stove, marble countertop, and large moveable marble breakfast bar island, walks out to a beautifully landscaped, low-maintenance backyard perfect for entertaining. The basement is partially finished, offering additional space and flexibility for your family's needs. With existing rough-ins for an HVAC system and side entrance, this home has excellent investment potential. Located near local schools, parks, shopping plazas, bus stops, and places of worship, including the Guruvayurappan Temple, this is an exceptional family home you wont want to miss! |
| Extras: Recent updates include a newer roof (2022), an owned furnace (2022), and a tankless water heater (2020)(Rental). Slate Stone landscaping (2020), and the front porch has been newly epoxied (2024). |
| Price | $1,399,000 |
| Taxes: | $7438.00 |
| Address: | 28 Powell Dr , Brampton, L6R 0L1, Ontario |
| Lot Size: | 38.06 x 88.58 (Feet) |
| Directions/Cross Streets: | Mountainash Rd / Countryside Dr |
| Rooms: | 14 |
| Rooms +: | 4 |
| Bedrooms: | 4 |
| Bedrooms +: | 3 |
| Kitchens: | 1 |
| Family Room: | Y |
| Basement: | Part Bsmt |
| Property Type: | Detached |
| Style: | 2-Storey |
| Exterior: | Brick |
| Garage Type: | Attached |
| (Parking/)Drive: | Pvt Double |
| Drive Parking Spaces: | 3 |
| Pool: | None |
| Fireplace/Stove: | Y |
| Heat Source: | Gas |
| Heat Type: | Forced Air |
| Central Air Conditioning: | Central Air |
| Laundry Level: | Main |
| Sewers: | Sewers |
| Water: | Municipal |
$
%
Years
This calculator is for demonstration purposes only. Always consult a professional
financial advisor before making personal financial decisions.
| Although the information displayed is believed to be accurate, no warranties or representations are made of any kind. |
| CENTURY 21 MILLENNIUM INC. |
|
|
.jpg?src=Custom)
Dir:
416-548-7854
Bus:
416-548-7854
Fax:
416-981-7184
| Virtual Tour | Book Showing | Email a Friend |
Jump To:
At a Glance:
| Type: | Freehold - Detached |
| Area: | Peel |
| Municipality: | Brampton |
| Neighbourhood: | Sandringham-Wellington |
| Style: | 2-Storey |
| Lot Size: | 38.06 x 88.58(Feet) |
| Tax: | $7,438 |
| Beds: | 4+3 |
| Baths: | 5 |
| Fireplace: | Y |
| Pool: | None |
Locatin Map:
Payment Calculator:
- Color Examples
- Green
- Black and Gold
- Dark Navy Blue And Gold
- Cyan
- Black
- Purple
- Gray
- Blue and Black
- Orange and Black
- Red
- Magenta
- Gold
- Device Examples

