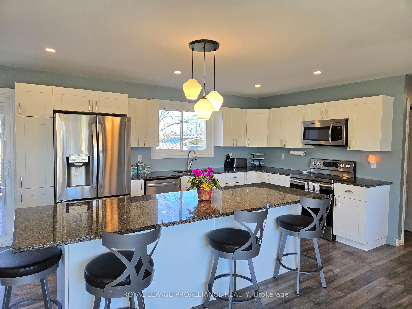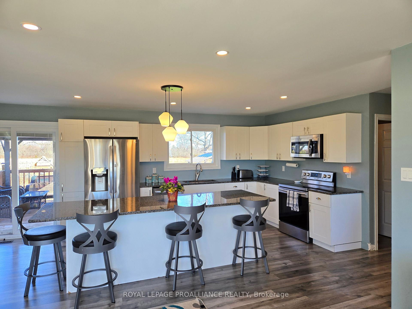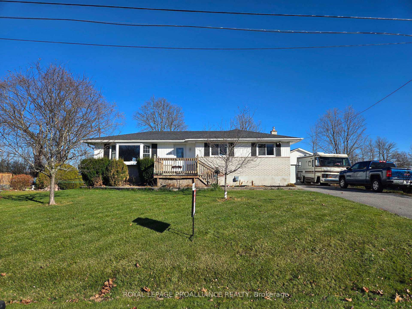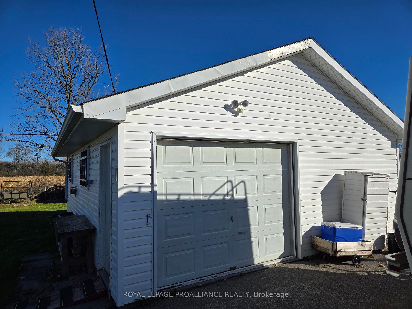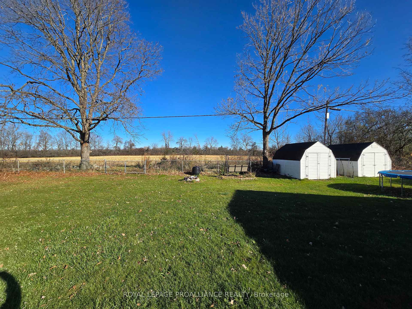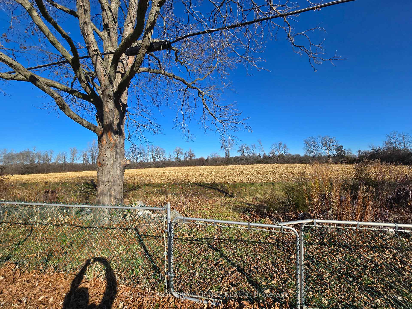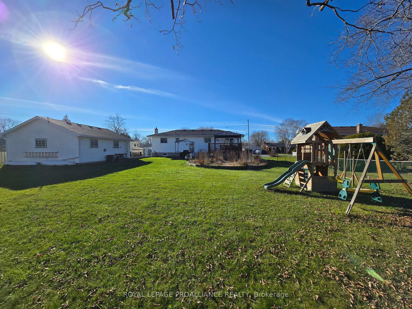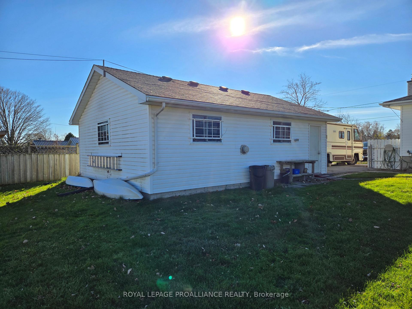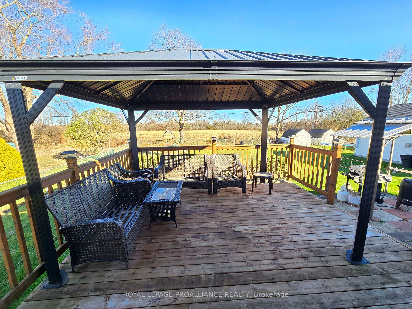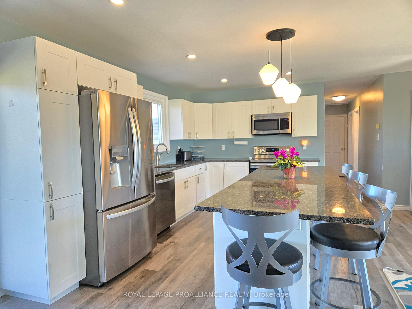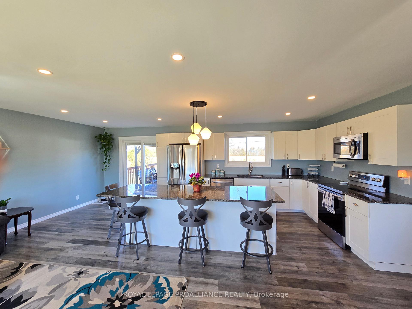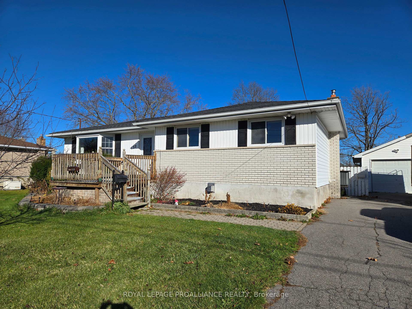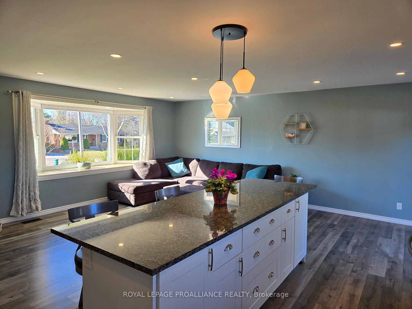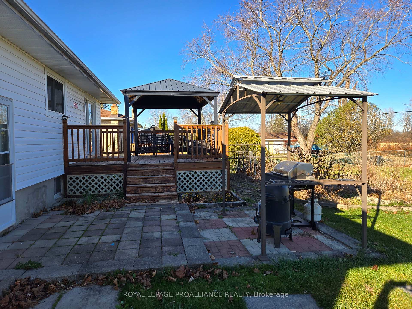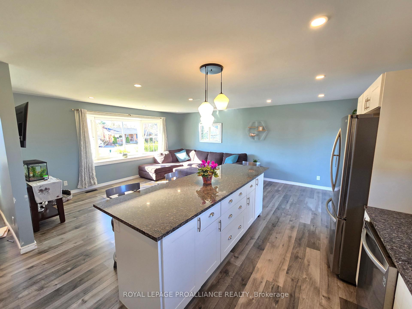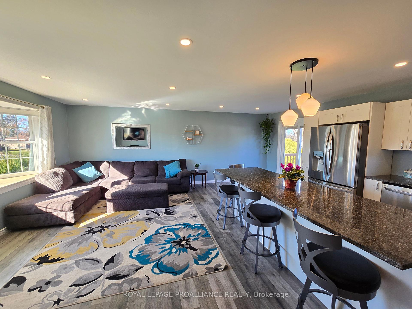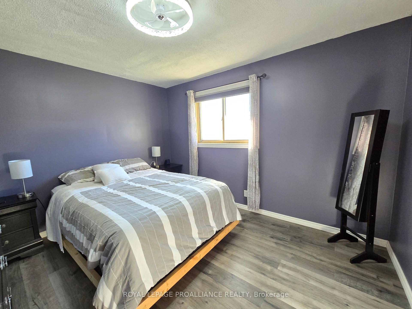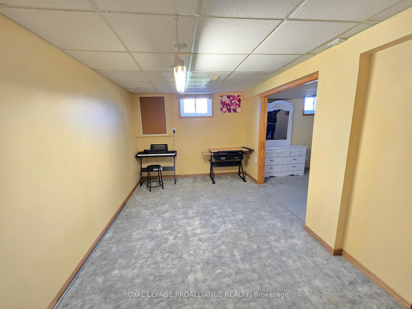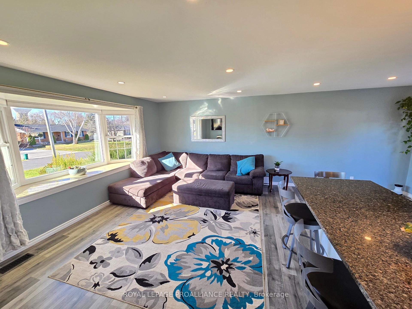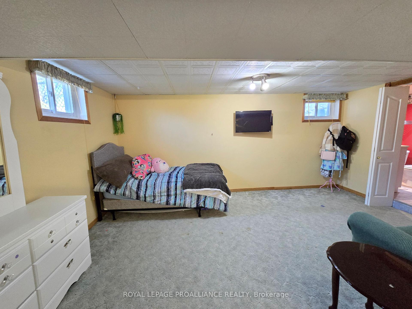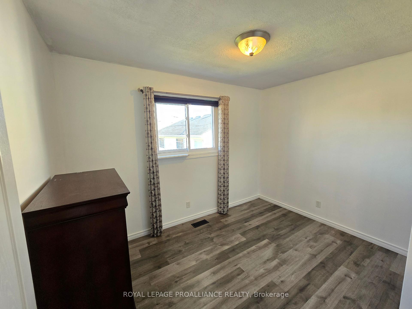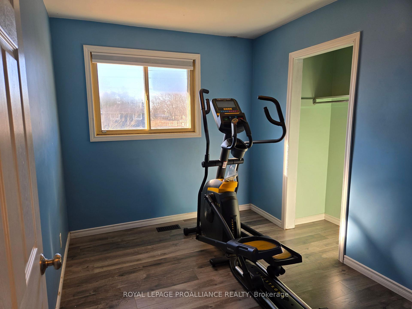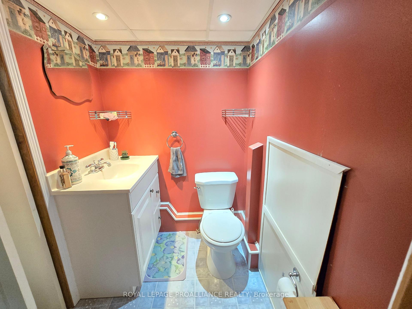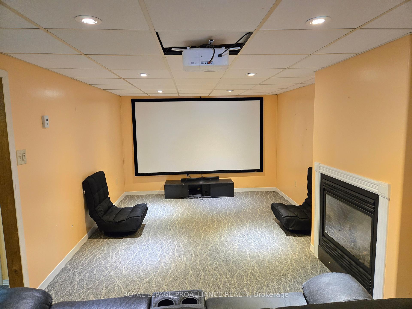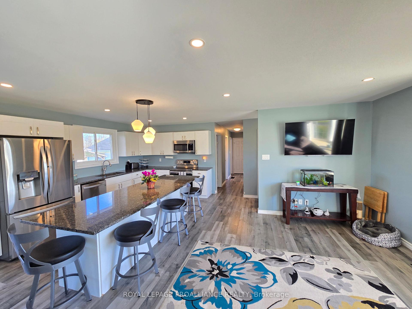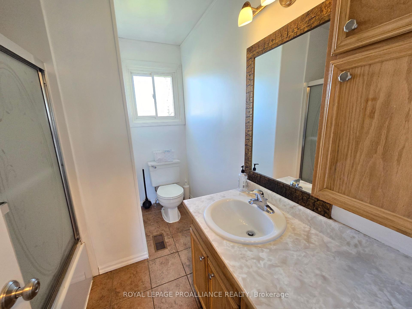$495,000
Available - For Sale
Listing ID: X10428371
132 Catalina Dr , Quinte West, K8R 1C5, Ontario
| This 4 bedroom and 2 bathroom bungalow is conveniently located in friendly country club village, just minutes from Belleville or Trenton. This home has a beautifully updated kitchen with a large center island and granite countertops. The patio doors from the dining room takes you to your large 14 x 14 deck, overlooking your large mostly fenced rear yard, which has great privacy with no neighbors behind you. The finished lower level has a large rec room with a gas fireplace, large office, large 4th bedroom and washroom as well. Outside you will find lots of parking, and a large (22ft x 27ft) 2 car garage, which is insulated and heated with a propane furnace. There are also 2 sheds, and all appliances are included as well! |
| Price | $495,000 |
| Taxes: | $3636.00 |
| Assessment: | $248000 |
| Assessment Year: | 2024 |
| Address: | 132 Catalina Dr , Quinte West, K8R 1C5, Ontario |
| Lot Size: | 100.00 x 156.00 (Feet) |
| Acreage: | < .50 |
| Directions/Cross Streets: | HWY 2 - MONTROSE - CATALINA |
| Rooms: | 7 |
| Rooms +: | 5 |
| Bedrooms: | 3 |
| Bedrooms +: | 1 |
| Kitchens: | 1 |
| Family Room: | N |
| Basement: | Finished, Full |
| Approximatly Age: | 51-99 |
| Property Type: | Detached |
| Style: | Bungalow-Raised |
| Exterior: | Brick, Vinyl Siding |
| Garage Type: | Detached |
| (Parking/)Drive: | Pvt Double |
| Drive Parking Spaces: | 8 |
| Pool: | None |
| Other Structures: | Garden Shed |
| Approximatly Age: | 51-99 |
| Approximatly Square Footage: | 1100-1500 |
| Property Features: | Fenced Yard, Golf, Level, Park, School Bus Route |
| Fireplace/Stove: | Y |
| Heat Source: | Gas |
| Heat Type: | Forced Air |
| Central Air Conditioning: | Central Air |
| Sewers: | Septic |
| Water: | Municipal |
$
%
Years
This calculator is for demonstration purposes only. Always consult a professional
financial advisor before making personal financial decisions.
| Although the information displayed is believed to be accurate, no warranties or representations are made of any kind. |
| ROYAL LEPAGE PROALLIANCE REALTY |
|
|
.jpg?src=Custom)
Dir:
416-548-7854
Bus:
416-548-7854
Fax:
416-981-7184
| Book Showing | Email a Friend |
Jump To:
At a Glance:
| Type: | Freehold - Detached |
| Area: | Hastings |
| Municipality: | Quinte West |
| Style: | Bungalow-Raised |
| Lot Size: | 100.00 x 156.00(Feet) |
| Approximate Age: | 51-99 |
| Tax: | $3,636 |
| Beds: | 3+1 |
| Baths: | 2 |
| Fireplace: | Y |
| Pool: | None |
Locatin Map:
Payment Calculator:
- Color Examples
- Green
- Black and Gold
- Dark Navy Blue And Gold
- Cyan
- Black
- Purple
- Gray
- Blue and Black
- Orange and Black
- Red
- Magenta
- Gold
- Device Examples

