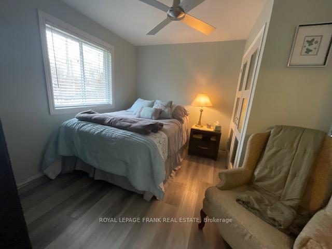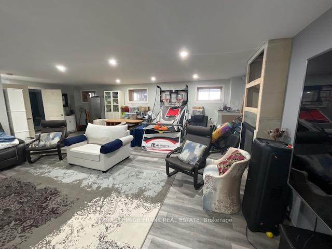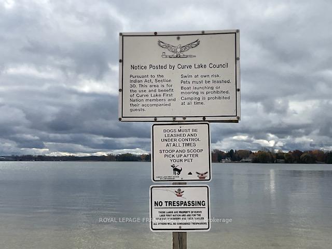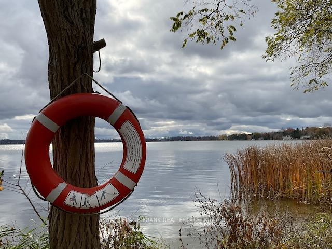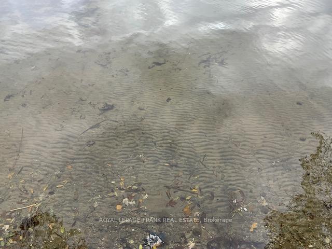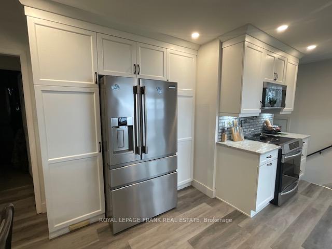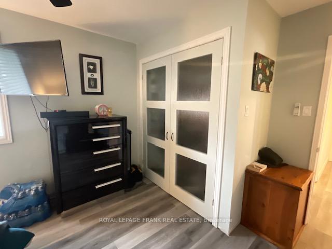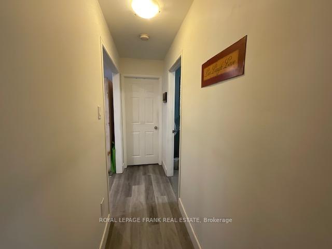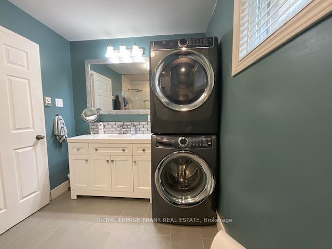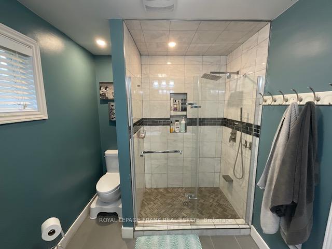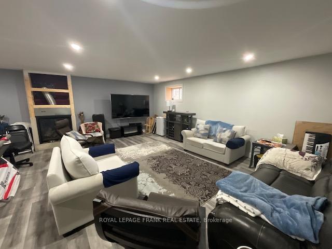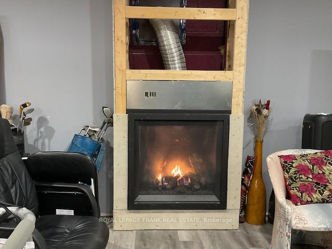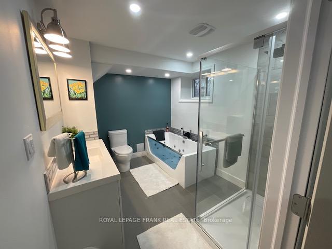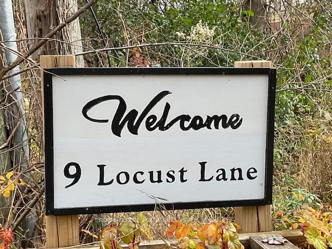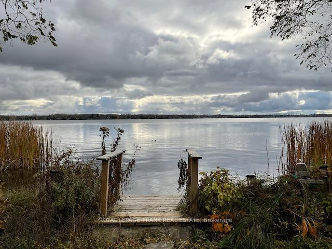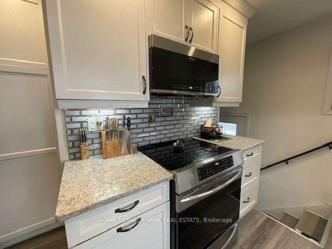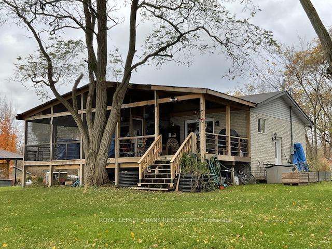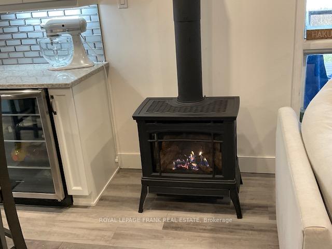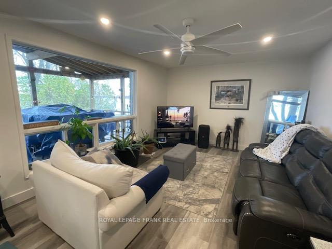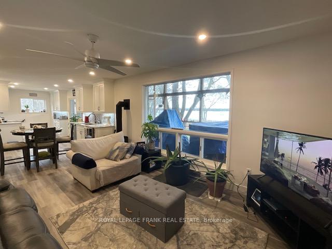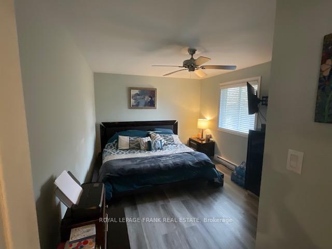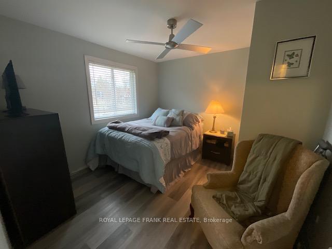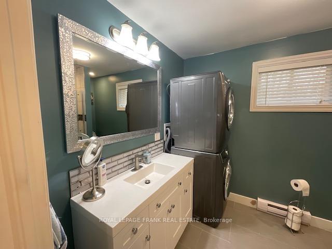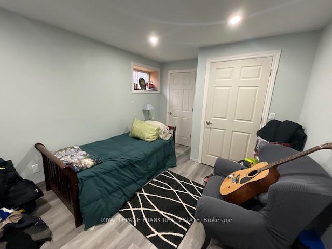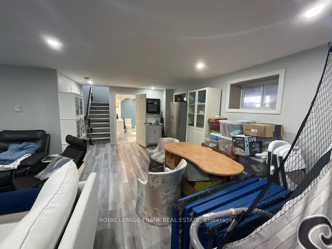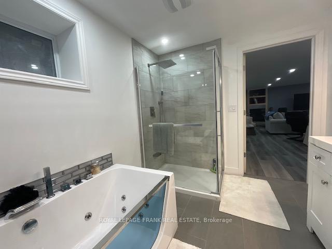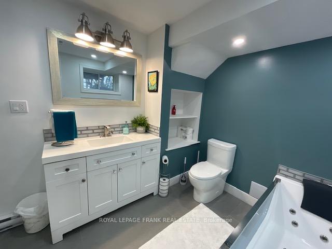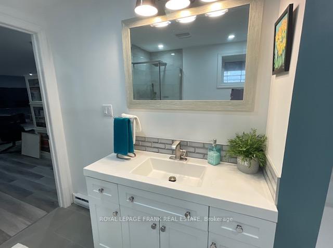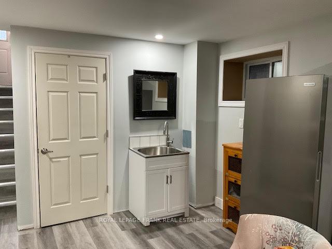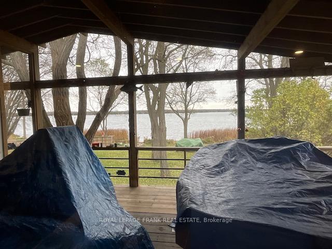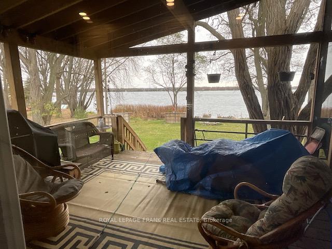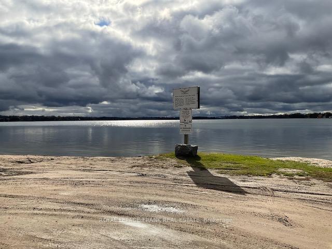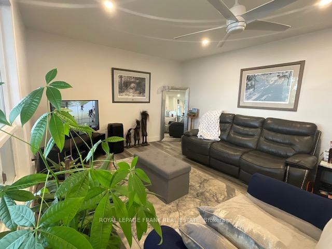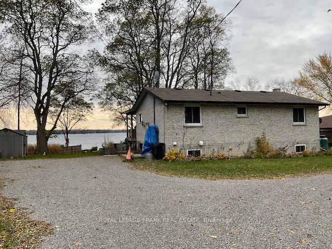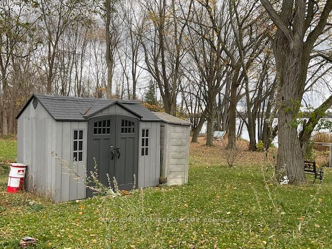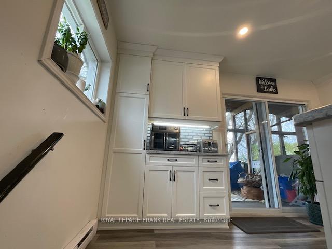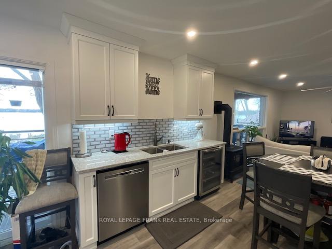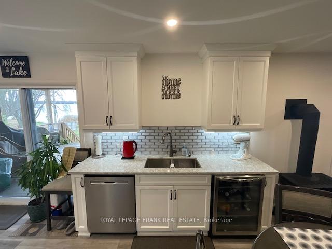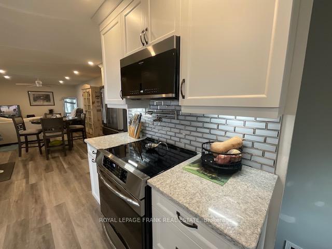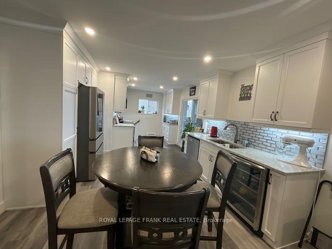$450,000
Available - For Sale
Listing ID: X9378469
9 Locust Lane , Curve Lake First Nation 35, K0L 1R0, Ontario
| Just when you thought beautiful waterfront on the Trent Severn was un-affordable, welcome to 9 Locust Lane in the lovely First Nation community of Curve Lake. This solid brick bungalow has been lovingly updated from top to bottom, including kitchen with quartz counters, pot filler over new stove, wine fridge, all high end appliances, flooring, propane heat, total lower level with third bedroom, exquisite spa bathroom and family room with second gas fireplace. Direct gas line for bbq, Too many upgrades to list. 3 season screened in porch, as well as open deck to waterfront to view the beautiful sunrises. Rippled sand beach for great swimming, and a dock that sits on Chemong lake with direct access to the many kilometres of the Trent Severn Waterway. A paradise awaits. Land lease is $8000, but no taxes, $1600 for road maintenance, and a one time $500 transfer fee to the band. |
| Price | $450,000 |
| Taxes: | $0.00 |
| Address: | 9 Locust Lane , Curve Lake First Nation 35, K0L 1R0, Ontario |
| Acreage: | < .50 |
| Directions/Cross Streets: | Old Mission to Locust Lane |
| Rooms: | 9 |
| Rooms +: | 4 |
| Bedrooms: | 2 |
| Bedrooms +: | 1 |
| Kitchens: | 1 |
| Family Room: | Y |
| Basement: | Finished, Full |
| Approximatly Age: | 31-50 |
| Property Type: | Rural Resid |
| Style: | Bungalow |
| Exterior: | Brick |
| Garage Type: | None |
| (Parking/)Drive: | Private |
| Drive Parking Spaces: | 6 |
| Pool: | None |
| Other Structures: | Garden Shed |
| Approximatly Age: | 31-50 |
| Approximatly Square Footage: | 2000-2500 |
| Property Features: | Arts Centre, Beach, Lake/Pond, Public Transit, School, Waterfront |
| Fireplace/Stove: | Y |
| Heat Source: | Propane |
| Heat Type: | Radiant |
| Central Air Conditioning: | None |
| Laundry Level: | Main |
| Elevator Lift: | N |
| Sewers: | Septic |
| Water: | Well |
| Water Supply Types: | Drilled Well |
| Utilities-Cable: | N |
| Utilities-Hydro: | Y |
| Utilities-Gas: | N |
| Utilities-Telephone: | A |
$
%
Years
This calculator is for demonstration purposes only. Always consult a professional
financial advisor before making personal financial decisions.
| Although the information displayed is believed to be accurate, no warranties or representations are made of any kind. |
| ROYAL LEPAGE FRANK REAL ESTATE |
|
|
.jpg?src=Custom)
Dir:
416-548-7854
Bus:
416-548-7854
Fax:
416-981-7184
| Book Showing | Email a Friend |
Jump To:
At a Glance:
| Type: | Freehold - Rural Resid |
| Area: | Peterborough |
| Municipality: | Curve Lake First Nation 35 |
| Neighbourhood: | Curve Lake First Nation |
| Style: | Bungalow |
| Approximate Age: | 31-50 |
| Beds: | 2+1 |
| Baths: | 2 |
| Fireplace: | Y |
| Pool: | None |
Locatin Map:
Payment Calculator:
- Color Examples
- Green
- Black and Gold
- Dark Navy Blue And Gold
- Cyan
- Black
- Purple
- Gray
- Blue and Black
- Orange and Black
- Red
- Magenta
- Gold
- Device Examples

