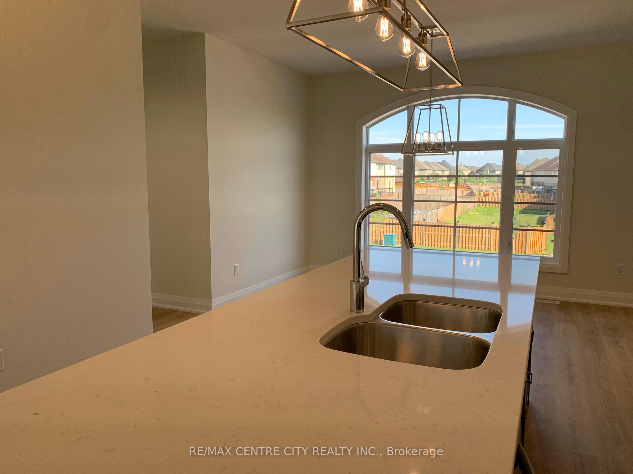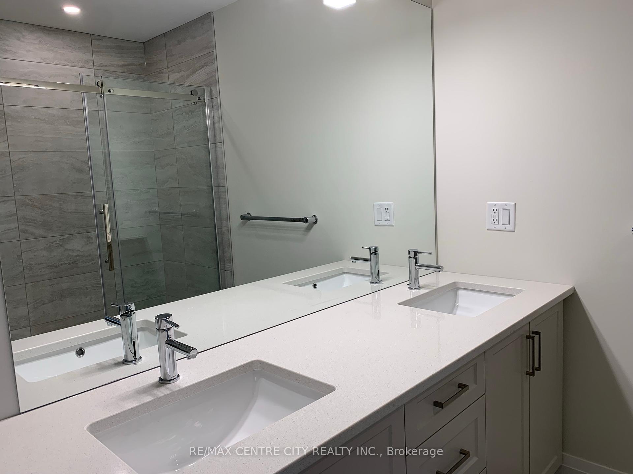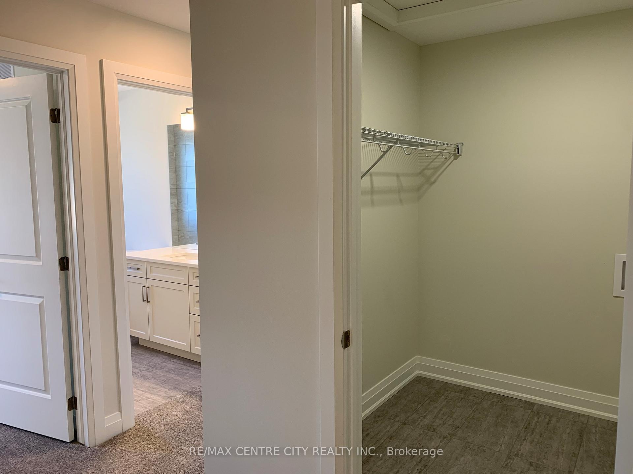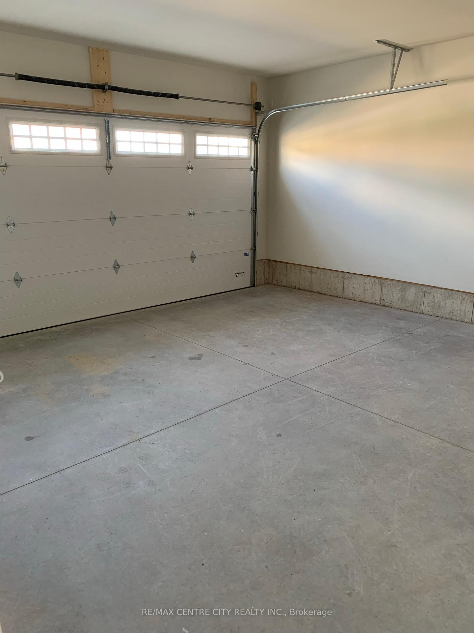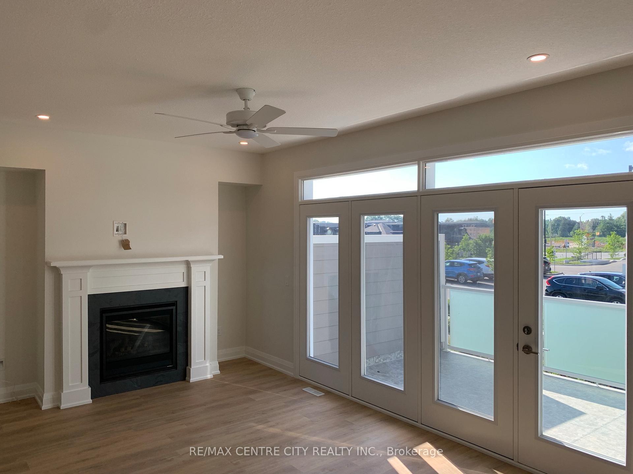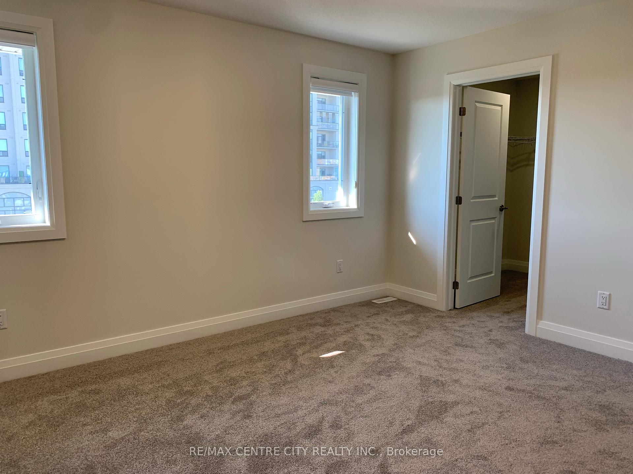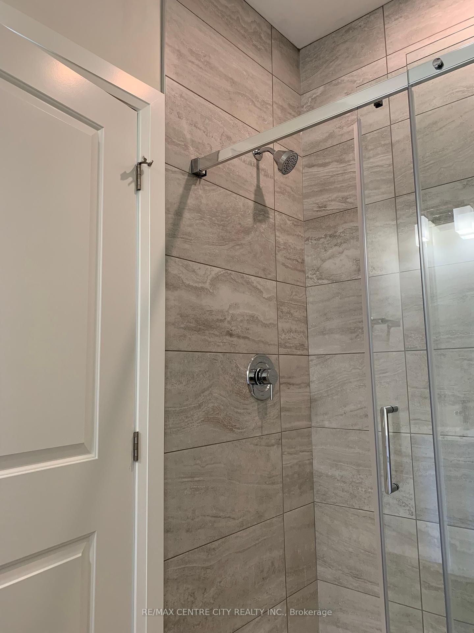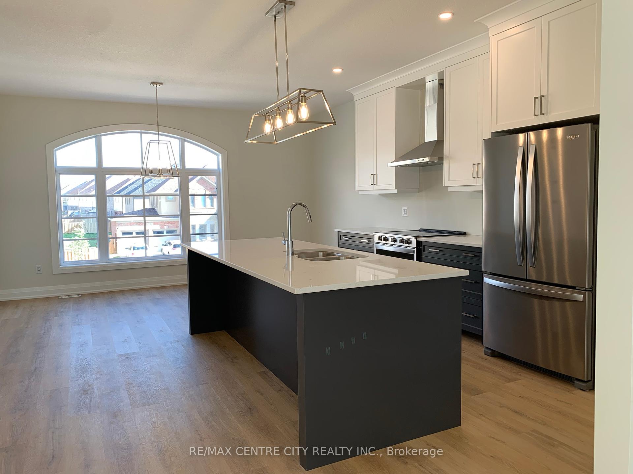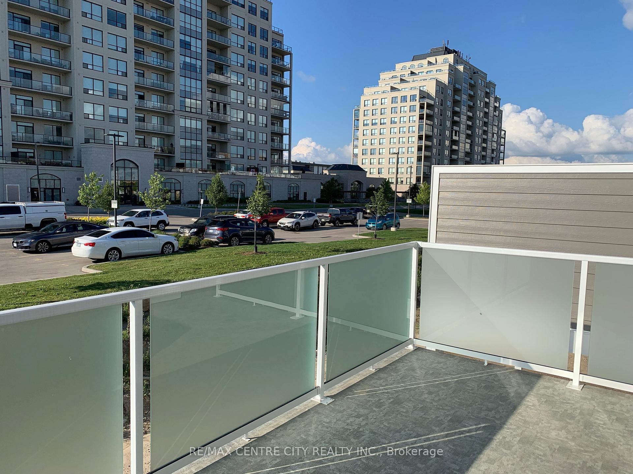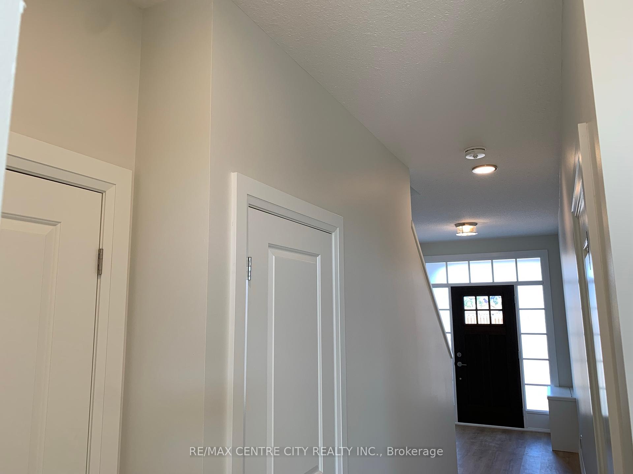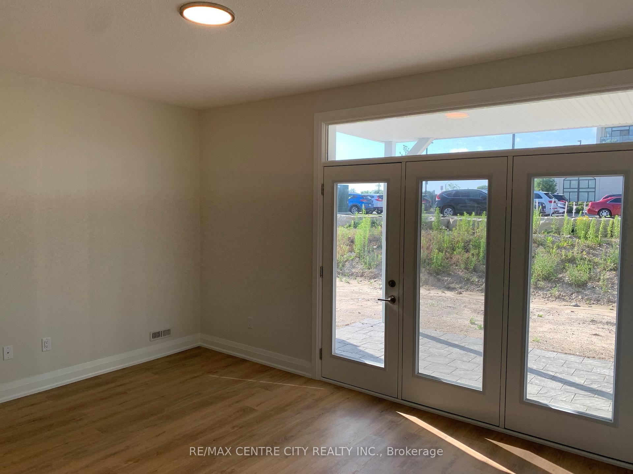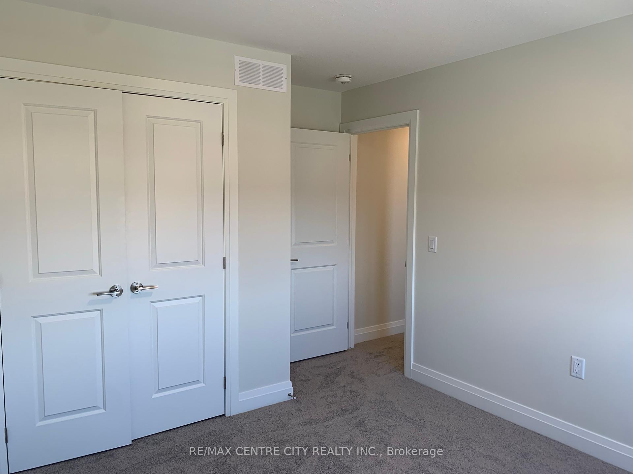$3,450
Available - For Rent
Listing ID: X10429331
2305 Callingham Dr , London, N6G 0X2, Ontario
| Welcome to this beautifully designed, modern townhome, perfectly located in the desirable Callingham Mews neighborhood of Sunningdale. Step inside and enjoy abundant natural light and a fresh, fully reimagined layout tailored for comfort and style. This spacious 3-bedroom home also includes a dedicated office and a versatile flex room, along with 3.5 well-appointed bathrooms. On the Ground floor, you'll find a generous double garage and a BR ready to adapt to your lifestyle whether for a media space, home gym, or cozy TV room with ensuite. The Main (second) floor showcases an expansive, open-concept space that's perfect for entertaining. Relax in the inviting living room with a fireplace, opening onto a lovely terrace, and enjoy a chefs dream kitchen with professional finishes, sleek stainless steel appliances, an oversized island, and quartz countertops. The room is bathed in natural light from the huge sized-windows, creating an airy, uplifting atmosphere. Benefit from the Laundry/Storage room located to the very centre of the third floor surrounded by bedrooms -right where you wanted it to be. This is an upscale neighbourhood close to shopping, schools, fitness and work class medical facilities. It is also within walking distance to the Medway Trail System and Sunningdale Golf and Country club. This house has it all. Lawn maintenance and driveway snow removal included in the rent. |
| Price | $3,450 |
| Address: | 2305 Callingham Dr , London, N6G 0X2, Ontario |
| Lot Size: | 26.58 x 98.68 (Feet) |
| Acreage: | < .50 |
| Directions/Cross Streets: | Sunningdale Rd West & Middleland Way |
| Rooms: | 8 |
| Bedrooms: | 3 |
| Bedrooms +: | |
| Kitchens: | 1 |
| Family Room: | N |
| Basement: | W/O |
| Furnished: | N |
| Approximatly Age: | 0-5 |
| Property Type: | Att/Row/Twnhouse |
| Style: | 3-Storey |
| Exterior: | Concrete, Shingle |
| Garage Type: | Built-In |
| (Parking/)Drive: | Front Yard |
| Drive Parking Spaces: | 4 |
| Pool: | None |
| Private Entrance: | Y |
| Laundry Access: | Ensuite |
| Approximatly Age: | 0-5 |
| Approximatly Square Footage: | 2000-2500 |
| Property Features: | Lake/Pond, Park, Public Transit, School Bus Route |
| CAC Included: | Y |
| Common Elements Included: | Y |
| Parking Included: | Y |
| Fireplace/Stove: | Y |
| Heat Source: | Gas |
| Heat Type: | Forced Air |
| Central Air Conditioning: | Central Air |
| Laundry Level: | Upper |
| Elevator Lift: | N |
| Sewers: | Sewers |
| Water: | Municipal |
| Utilities-Cable: | A |
| Utilities-Hydro: | A |
| Utilities-Gas: | Y |
| Utilities-Telephone: | A |
| Although the information displayed is believed to be accurate, no warranties or representations are made of any kind. |
| RE/MAX CENTRE CITY REALTY INC. |
|
|
.jpg?src=Custom)
Dir:
416-548-7854
Bus:
416-548-7854
Fax:
416-981-7184
| Book Showing | Email a Friend |
Jump To:
At a Glance:
| Type: | Freehold - Att/Row/Twnhouse |
| Area: | Middlesex |
| Municipality: | London |
| Neighbourhood: | North R |
| Style: | 3-Storey |
| Lot Size: | 26.58 x 98.68(Feet) |
| Approximate Age: | 0-5 |
| Beds: | 3 |
| Baths: | 4 |
| Fireplace: | Y |
| Pool: | None |
Locatin Map:
- Color Examples
- Green
- Black and Gold
- Dark Navy Blue And Gold
- Cyan
- Black
- Purple
- Gray
- Blue and Black
- Orange and Black
- Red
- Magenta
- Gold
- Device Examples

