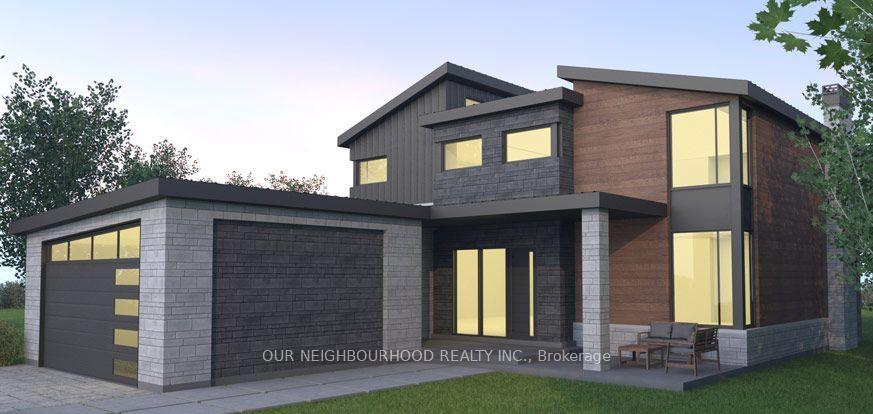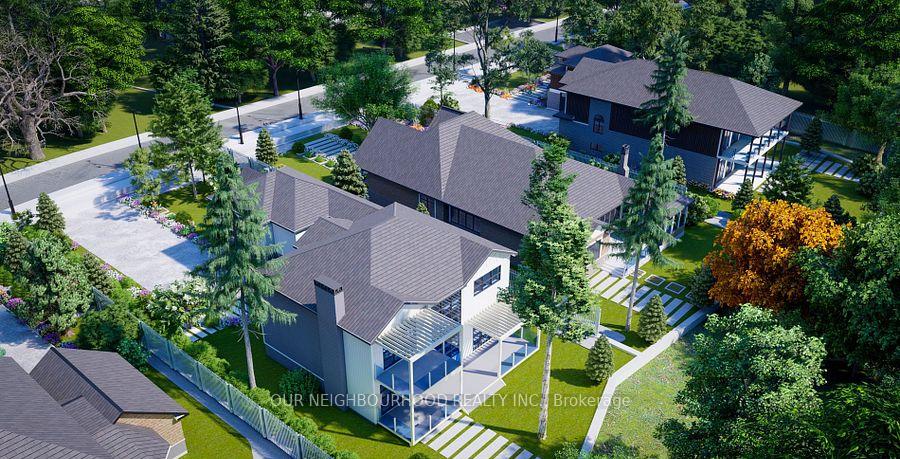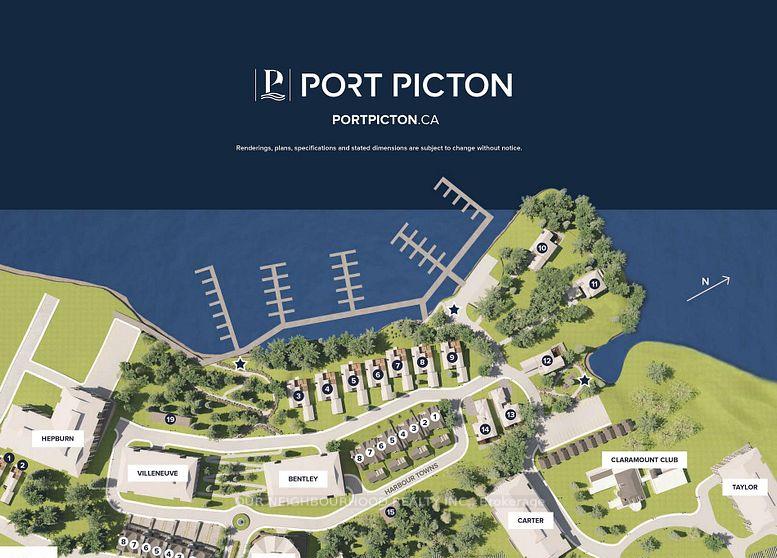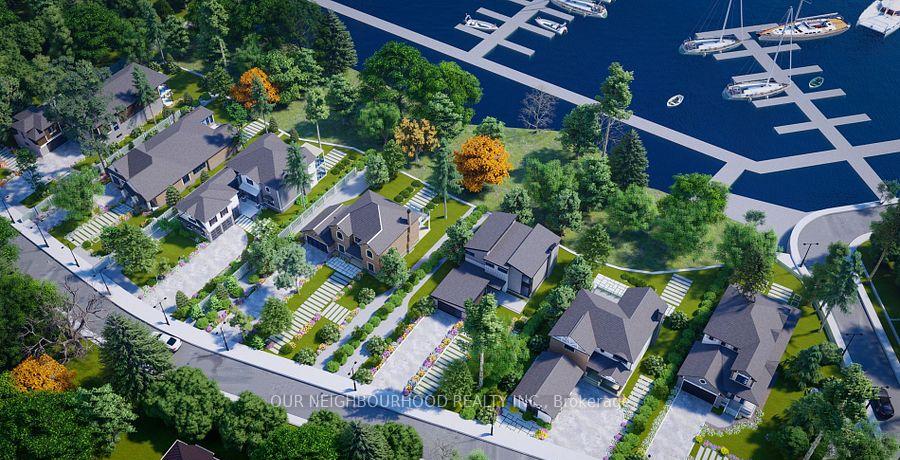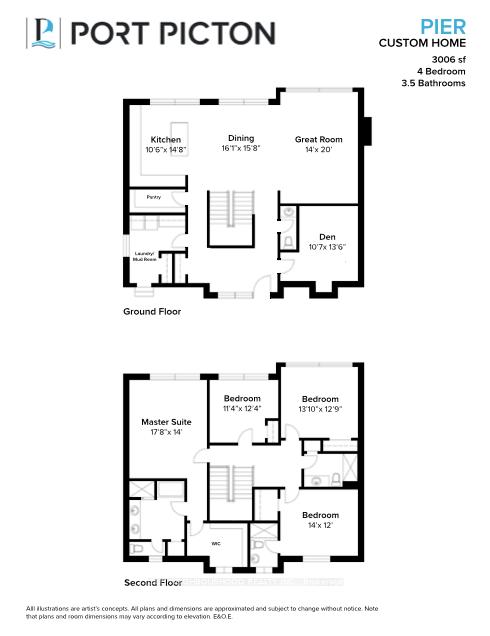$2,737,471
Available - For Sale
Listing ID: X10429313
133 Villeneuve Dr , Prince Edward County, K0K 2T0, Ontario
| Welcome to PORT PICTON, an exclusive waterfront community nestled along the peaceful shores of Picton Harbour. Just steps from top amenities. Introducing The Pier, a stunning 3006 sq.ft. design on one of the last remaining large waterfront lots. Choose from a variety of customizable floor plans, from spacious bungalows to two-storey layouts. Prefer something unique? Work with Port Picton Homes design team to create a custom home that suits your personal style.Each home is designed to highlight breathtaking waterfront views, with only three waterfront lots remaining in Port Picton. All custom homes include a comprehensive allowance package, covering landscaping, architectural details, security systems, fireplaces, and more. To explore our models, please request floor plans and packages, we'd be happy to help you find the perfect design for your dream home. Taxes to be assessed. |
| Price | $2,737,471 |
| Taxes: | $920.13 |
| Address: | 133 Villeneuve Dr , Prince Edward County, K0K 2T0, Ontario |
| Lot Size: | 61.20 x 171.00 (Feet) |
| Acreage: | < .50 |
| Directions/Cross Streets: | Villeneuve Dr and Bridge St. |
| Rooms: | 11 |
| Bedrooms: | 4 |
| Bedrooms +: | |
| Kitchens: | 1 |
| Family Room: | Y |
| Basement: | Unfinished |
| Approximatly Age: | New |
| Property Type: | Detached |
| Style: | 2-Storey |
| Exterior: | Brick, Stone |
| Garage Type: | Attached |
| (Parking/)Drive: | Pvt Double |
| Drive Parking Spaces: | 2 |
| Pool: | None |
| Approximatly Age: | New |
| Approximatly Square Footage: | 3000-3500 |
| Property Features: | Waterfront |
| Fireplace/Stove: | Y |
| Heat Source: | Gas |
| Heat Type: | Forced Air |
| Central Air Conditioning: | Central Air |
| Laundry Level: | Main |
| Sewers: | Sewers |
| Water: | Municipal |
| Utilities-Hydro: | A |
$
%
Years
This calculator is for demonstration purposes only. Always consult a professional
financial advisor before making personal financial decisions.
| Although the information displayed is believed to be accurate, no warranties or representations are made of any kind. |
| OUR NEIGHBOURHOOD REALTY INC. |
|
|
.jpg?src=Custom)
Dir:
416-548-7854
Bus:
416-548-7854
Fax:
416-981-7184
| Book Showing | Email a Friend |
Jump To:
At a Glance:
| Type: | Freehold - Detached |
| Area: | Prince Edward County |
| Municipality: | Prince Edward County |
| Neighbourhood: | Picton |
| Style: | 2-Storey |
| Lot Size: | 61.20 x 171.00(Feet) |
| Approximate Age: | New |
| Tax: | $920.13 |
| Beds: | 4 |
| Baths: | 4 |
| Fireplace: | Y |
| Pool: | None |
Locatin Map:
Payment Calculator:
- Color Examples
- Green
- Black and Gold
- Dark Navy Blue And Gold
- Cyan
- Black
- Purple
- Gray
- Blue and Black
- Orange and Black
- Red
- Magenta
- Gold
- Device Examples

