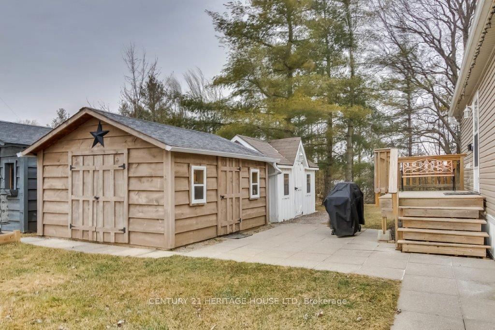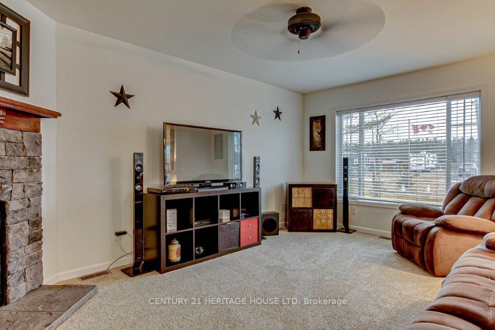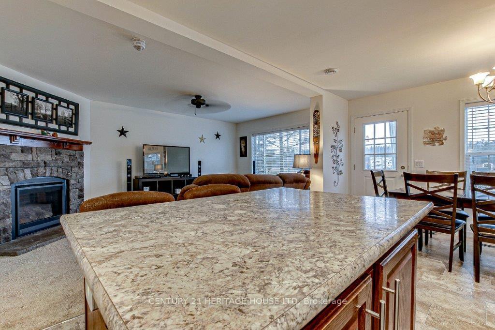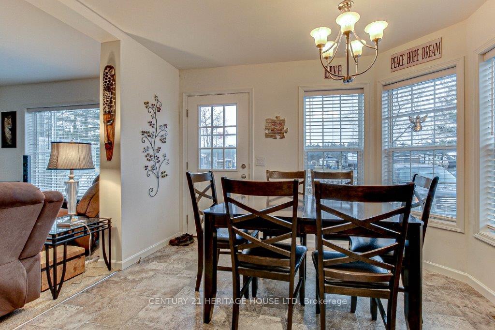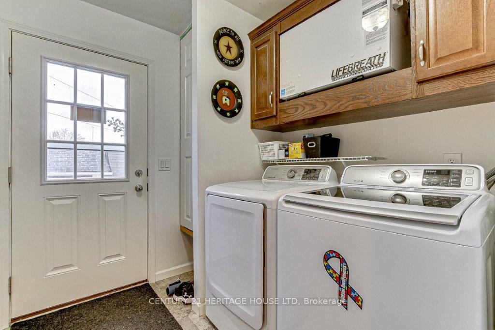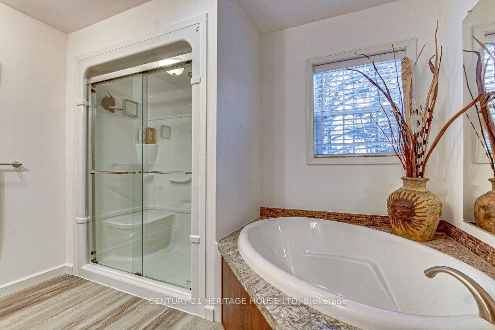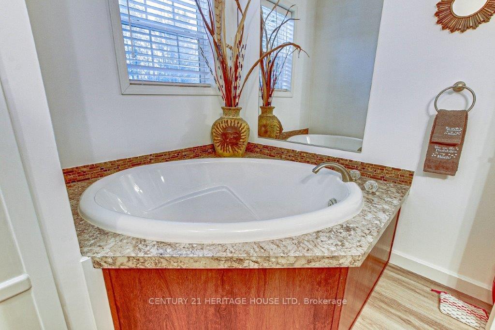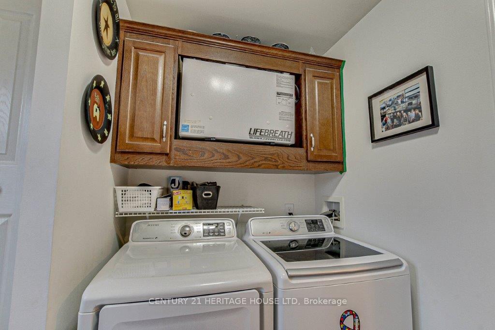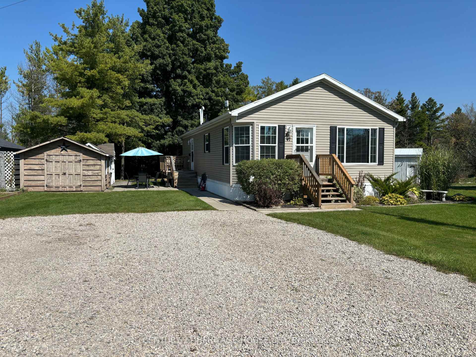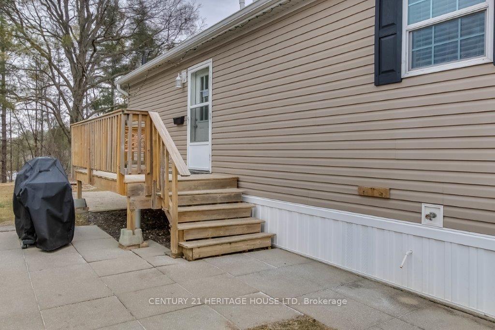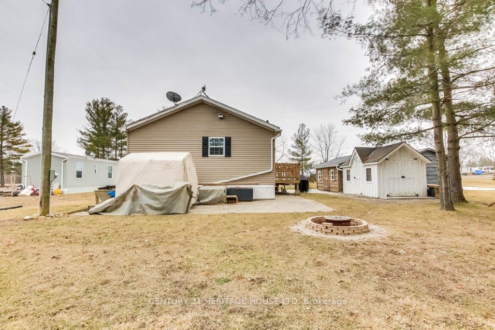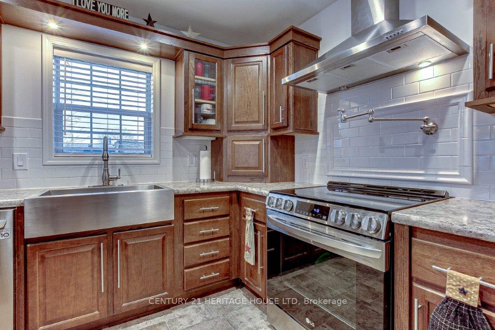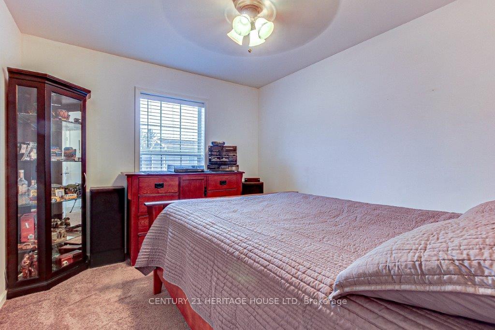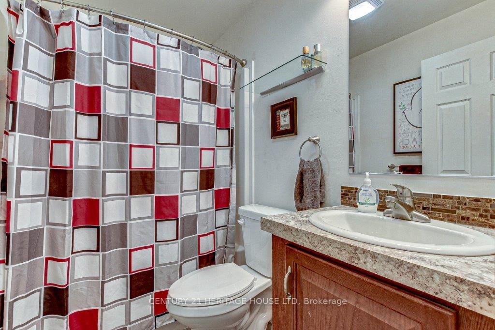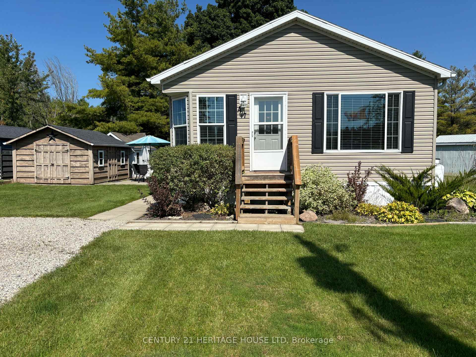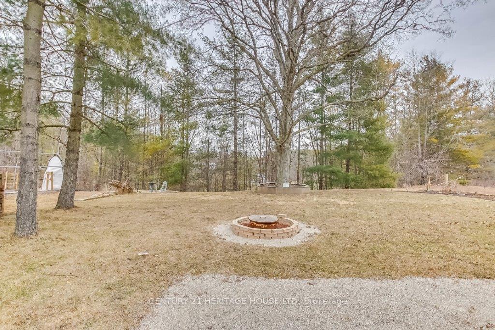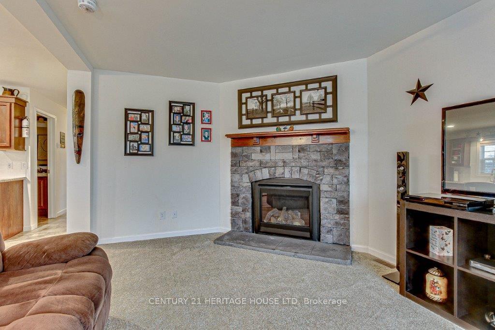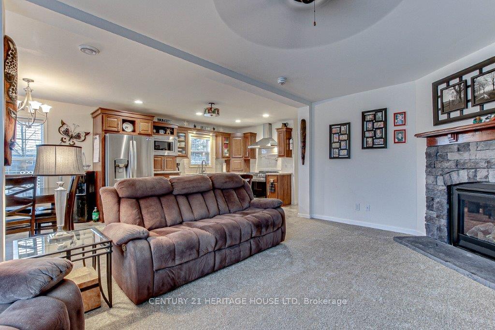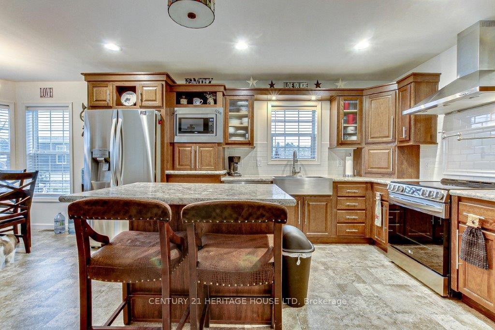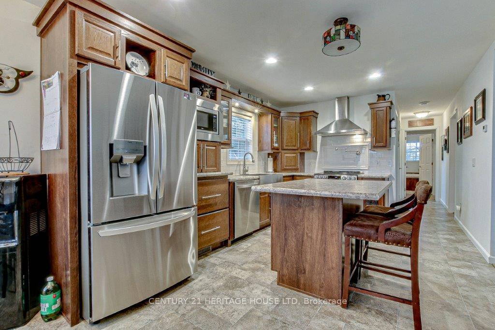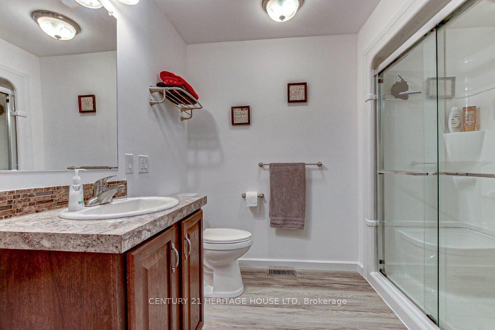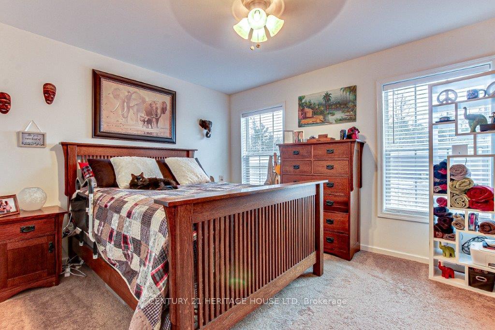$369,900
Available - For Sale
Listing ID: X9355421
4838 Switzer Dr West , Unit A17, Southwest Middlesex, N0L 1A0, Ontario
| Nestled amidst the picturesque landscapes of Appin, Ontario, 4838 Switzer Drive offers an enchanting blend of countryside serenity, modern convenience and 12 month living. Boasting a charming exterior and move-in ready interiors, this delightful property beckons you to experience the epitome of comfortable living. With its strategic location mere minutes away from both Glencoe, Dutton, and the 401 residents can effortlessly access a host of amenities while reveling in the tranquility of rural life. The home features two cozy bedrooms, including a luxurious master retreat complete with its own ensuite 4-piece bathroom, providing a sanctuary of relaxation and privacy. Also included are two large sheds, one is 12'x14' and the other 8' X 12' both with hydro. Whether unwinding in the spacious living areas, savoring the fresh air on the expansive grounds, or exploring the nearby attractions, 4838 Switzer Drive promises a lifestyle of unparalleled comfort and convenience in the heart of Ontario's captivating countryside. There is a septic/sewer system for this home. |
| Price | $369,900 |
| Taxes: | $1357.56 |
| Assessment: | $0 |
| Assessment Year: | 2023 |
| Address: | 4838 Switzer Dr West , Unit A17, Southwest Middlesex, N0L 1A0, Ontario |
| Apt/Unit: | A17 |
| Lot Size: | 73.00 x 193.00 (Feet) |
| Directions/Cross Streets: | From HWY 401 exit North onto Highway 8, West on Switzer. Property is on the North Side of Switzer D |
| Rooms: | 7 |
| Bedrooms: | 2 |
| Bedrooms +: | |
| Kitchens: | 1 |
| Family Room: | Y |
| Basement: | None |
| Approximatly Age: | 6-15 |
| Property Type: | Mobile/Trailer |
| Style: | Bungalow |
| Exterior: | Vinyl Siding |
| Garage Type: | None |
| (Parking/)Drive: | Pvt Double |
| Drive Parking Spaces: | 6 |
| Pool: | None |
| Other Structures: | Garden Shed |
| Approximatly Age: | 6-15 |
| Approximatly Square Footage: | 1100-1500 |
| Property Features: | Clear View, Level, Park |
| Fireplace/Stove: | Y |
| Heat Source: | Propane |
| Heat Type: | Forced Air |
| Central Air Conditioning: | Central Air |
| Laundry Level: | Main |
| Elevator Lift: | N |
| Sewers: | Other |
| Water: | Well |
| Water Supply Types: | Comm Well |
| Utilities-Cable: | Y |
| Utilities-Hydro: | Y |
| Utilities-Gas: | N |
| Utilities-Telephone: | Y |
$
%
Years
This calculator is for demonstration purposes only. Always consult a professional
financial advisor before making personal financial decisions.
| Although the information displayed is believed to be accurate, no warranties or representations are made of any kind. |
| CENTURY 21 HERITAGE HOUSE LTD |
|
|
.jpg?src=Custom)
Dir:
416-548-7854
Bus:
416-548-7854
Fax:
416-981-7184
| Book Showing | Email a Friend |
Jump To:
At a Glance:
| Type: | Freehold - Mobile/Trailer |
| Area: | Middlesex |
| Municipality: | Southwest Middlesex |
| Neighbourhood: | Appin |
| Style: | Bungalow |
| Lot Size: | 73.00 x 193.00(Feet) |
| Approximate Age: | 6-15 |
| Tax: | $1,357.56 |
| Beds: | 2 |
| Baths: | 2 |
| Fireplace: | Y |
| Pool: | None |
Locatin Map:
Payment Calculator:
- Color Examples
- Green
- Black and Gold
- Dark Navy Blue And Gold
- Cyan
- Black
- Purple
- Gray
- Blue and Black
- Orange and Black
- Red
- Magenta
- Gold
- Device Examples

