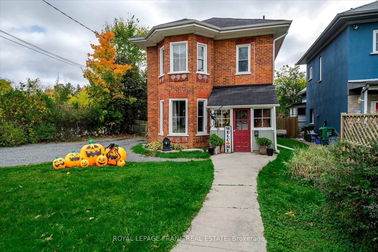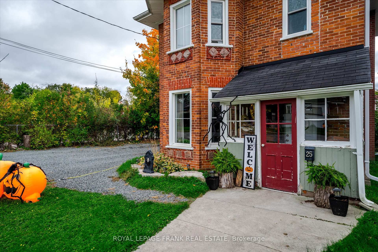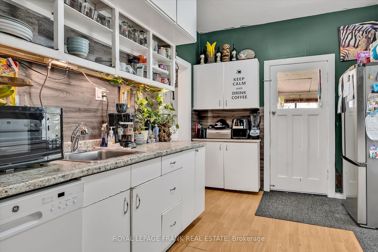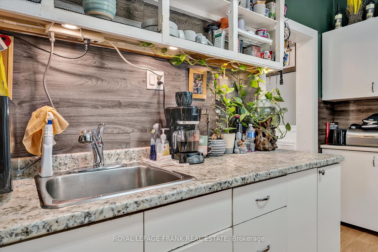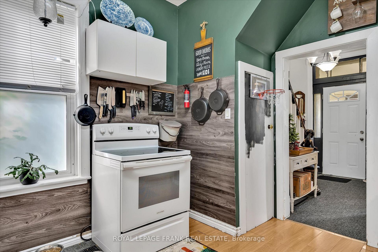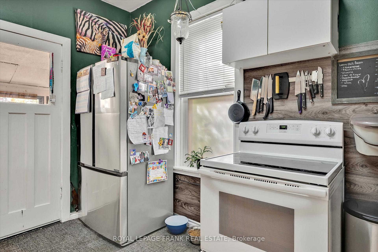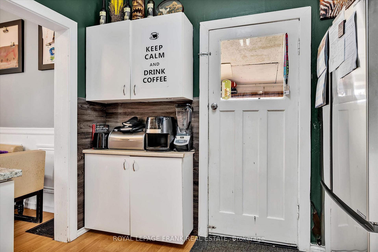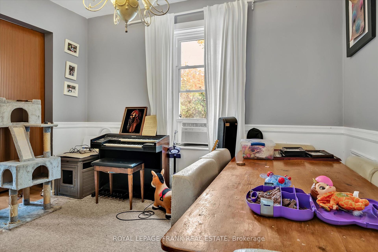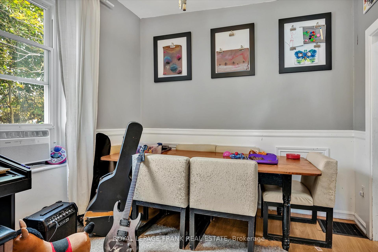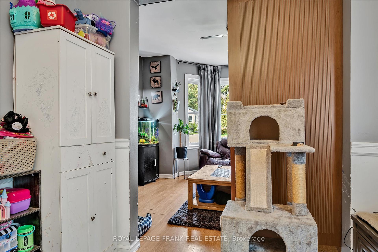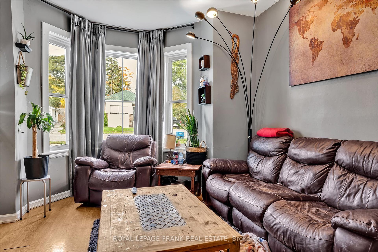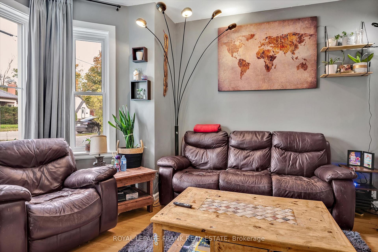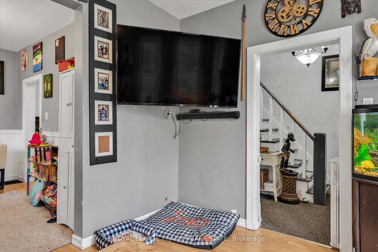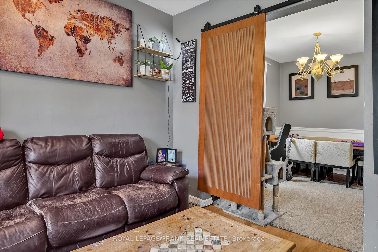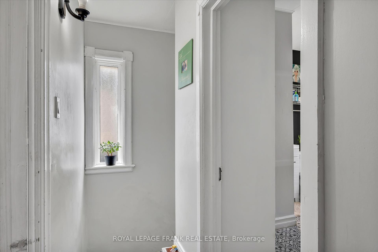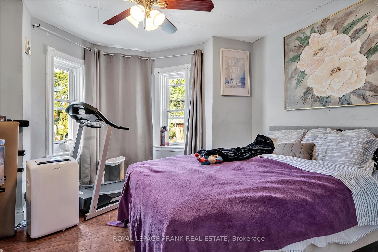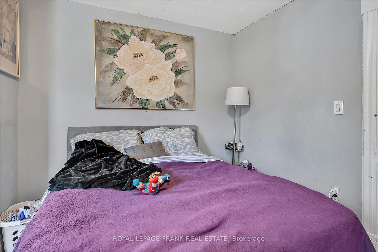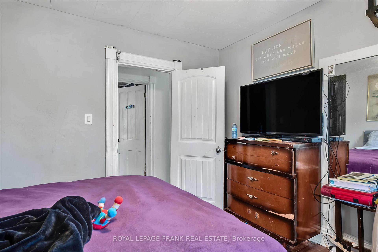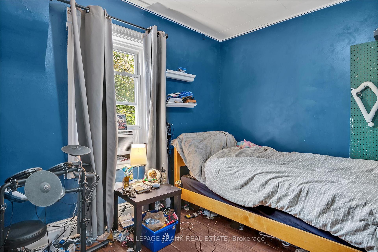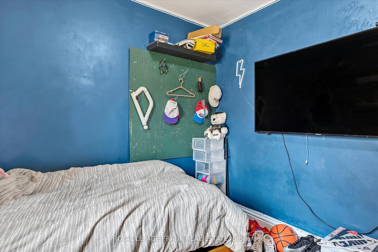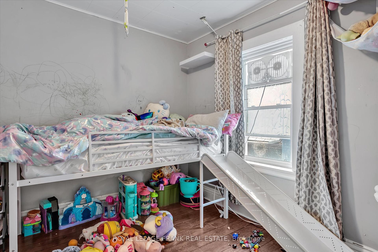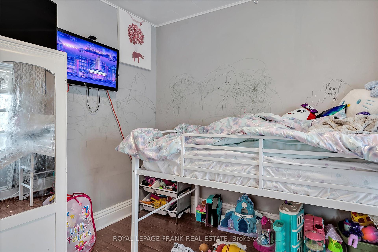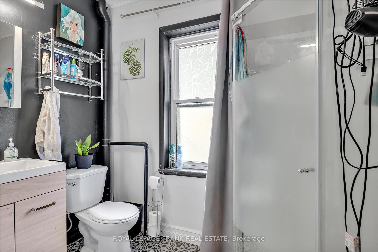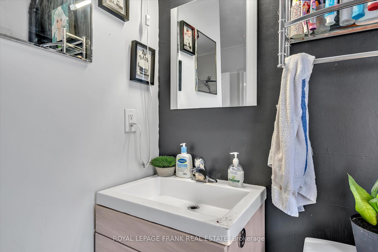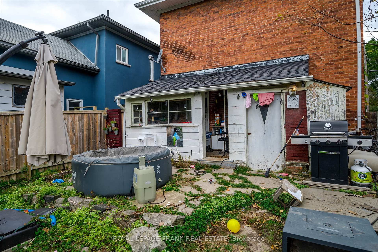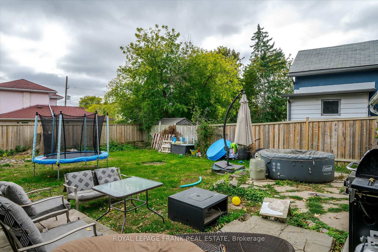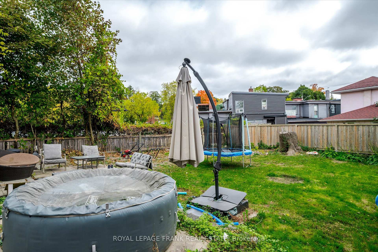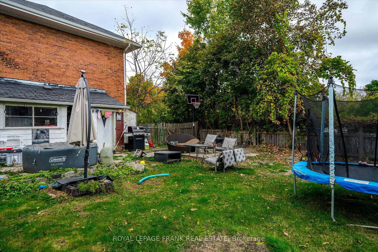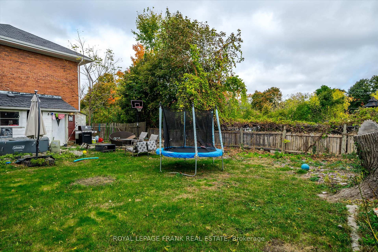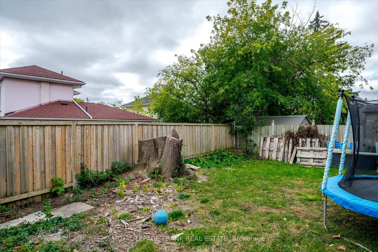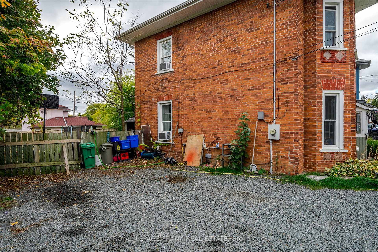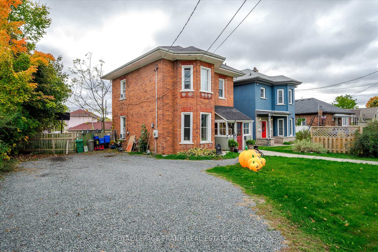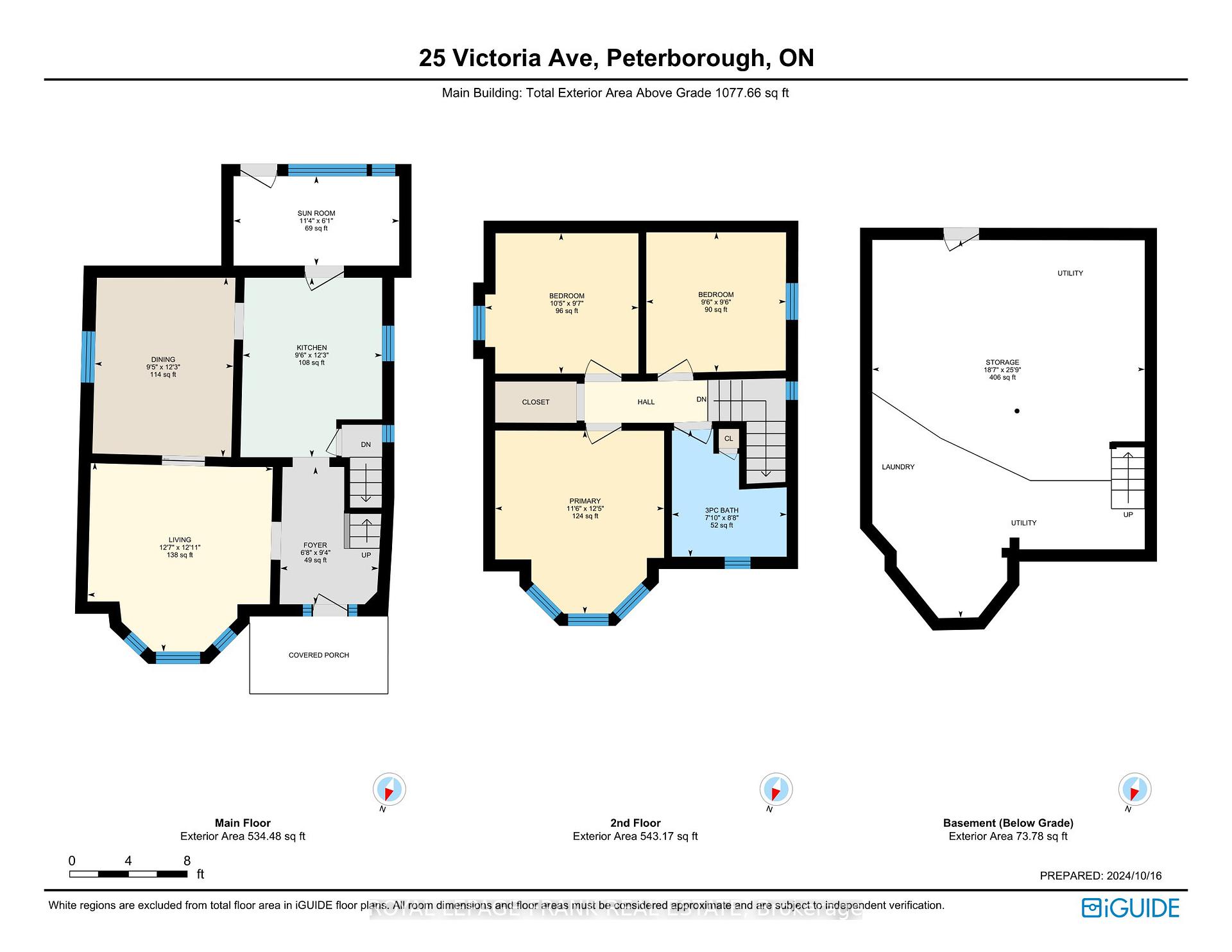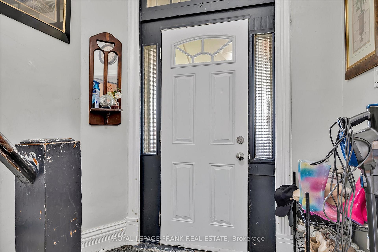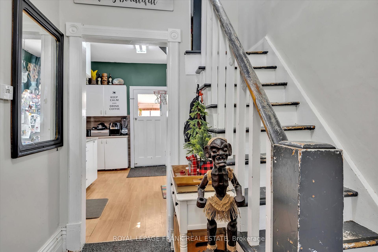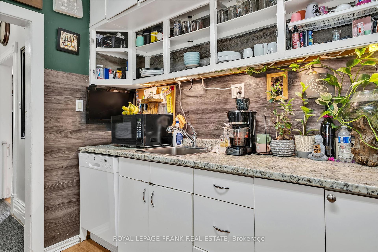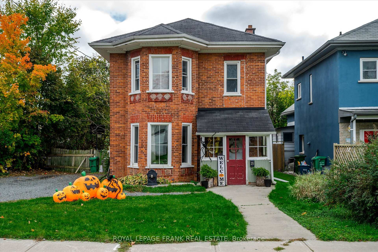$499,900
Available - For Sale
Listing ID: X9398169
25 Victoria Ave , Peterborough, K9H 4V8, Ontario
| 25 Victoria Ave - Charming All-Brick Home! This 2-storey, all-brick home offers 3 spacious bedrooms and 1 bath, making it ideal for first-time home buyers or growing families. With parking for up to 4 vehicles and a private backyard perfect for family gatherings or outdoor relaxation, this property offers both convenience and comfort. Inside, large windows flood the home with natural light, creating a warm and welcoming atmosphere. The layout provides plenty of space to enjoy family time, with generously sized bedrooms that offer flexibility. Located in the desirable north end of Peterborough, 25 Victoria Ave is just steps away from parks, including Jackson Park, and is within easy reach of great schools, shopping, restaurants, and public transit. Whether you're commuting or enjoying all the amenities the city has to offer, this central location keeps you close to it all. Maintained over the years, this home is move-in ready and full of potential for your personal touches. Don't miss this opportunity to own a classic home with modern conveniences and a prime location! |
| Price | $499,900 |
| Taxes: | $3106.00 |
| Assessment: | $202000 |
| Assessment Year: | 2024 |
| Address: | 25 Victoria Ave , Peterborough, K9H 4V8, Ontario |
| Lot Size: | 54.72 x 95.53 (Feet) |
| Acreage: | < .50 |
| Directions/Cross Streets: | Parkhill Rd & Reid St |
| Rooms: | 8 |
| Rooms +: | 1 |
| Bedrooms: | 3 |
| Bedrooms +: | |
| Kitchens: | 1 |
| Family Room: | N |
| Basement: | Unfinished |
| Property Type: | Detached |
| Style: | 2-Storey |
| Exterior: | Brick |
| Garage Type: | None |
| (Parking/)Drive: | Pvt Double |
| Drive Parking Spaces: | 4 |
| Pool: | None |
| Fireplace/Stove: | N |
| Heat Source: | Gas |
| Heat Type: | Forced Air |
| Central Air Conditioning: | None |
| Sewers: | Sewers |
| Water: | Municipal |
$
%
Years
This calculator is for demonstration purposes only. Always consult a professional
financial advisor before making personal financial decisions.
| Although the information displayed is believed to be accurate, no warranties or representations are made of any kind. |
| ROYAL LEPAGE FRANK REAL ESTATE |
|
|
.jpg?src=Custom)
Dir:
416-548-7854
Bus:
416-548-7854
Fax:
416-981-7184
| Virtual Tour | Book Showing | Email a Friend |
Jump To:
At a Glance:
| Type: | Freehold - Detached |
| Area: | Peterborough |
| Municipality: | Peterborough |
| Neighbourhood: | Northcrest |
| Style: | 2-Storey |
| Lot Size: | 54.72 x 95.53(Feet) |
| Tax: | $3,106 |
| Beds: | 3 |
| Baths: | 1 |
| Fireplace: | N |
| Pool: | None |
Locatin Map:
Payment Calculator:
- Color Examples
- Green
- Black and Gold
- Dark Navy Blue And Gold
- Cyan
- Black
- Purple
- Gray
- Blue and Black
- Orange and Black
- Red
- Magenta
- Gold
- Device Examples

