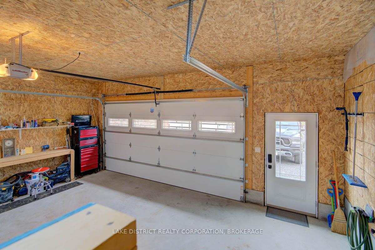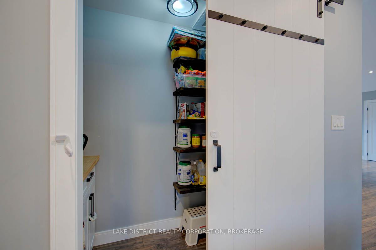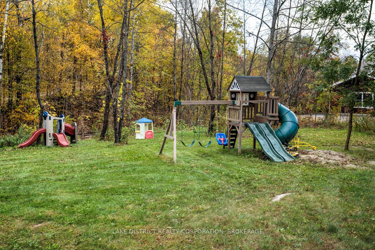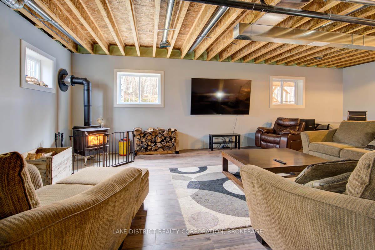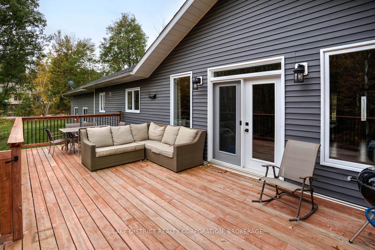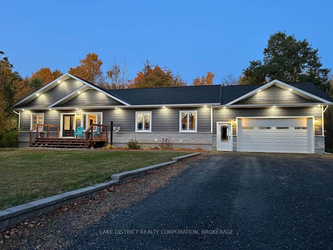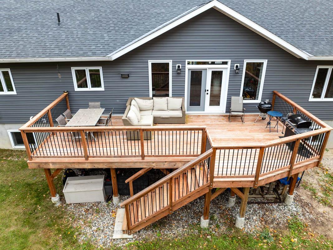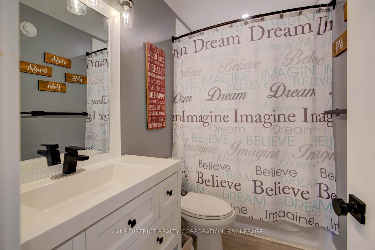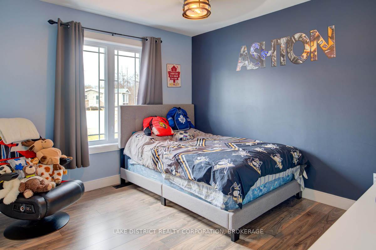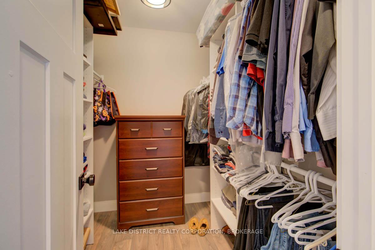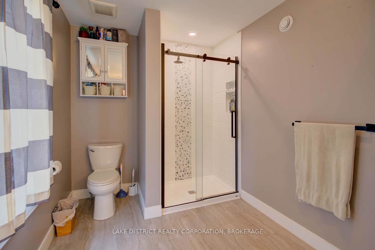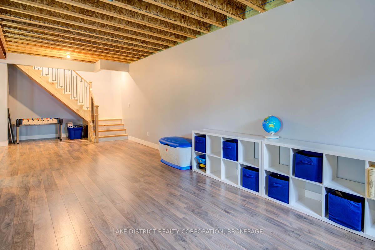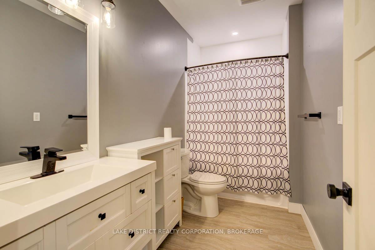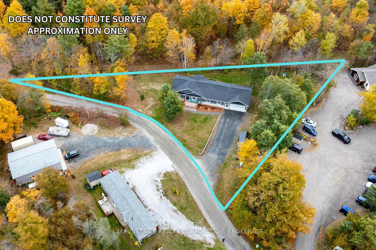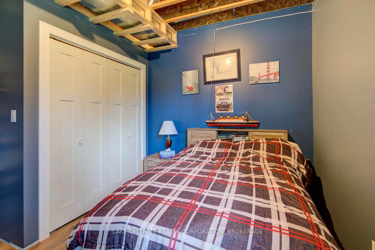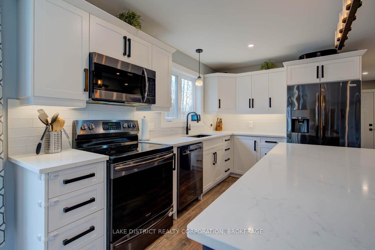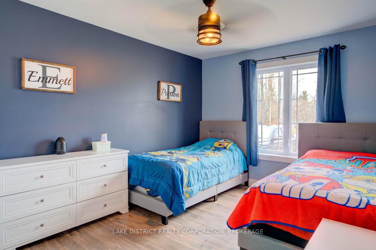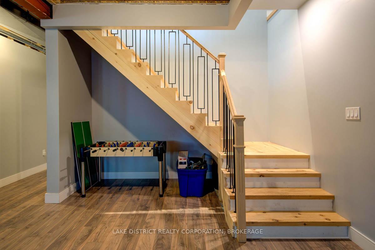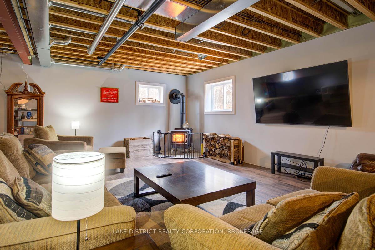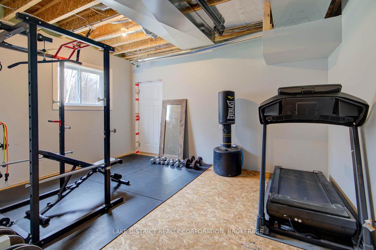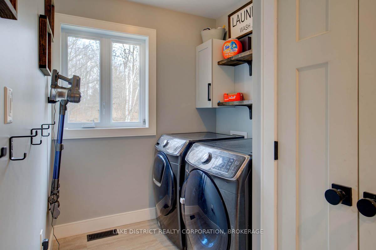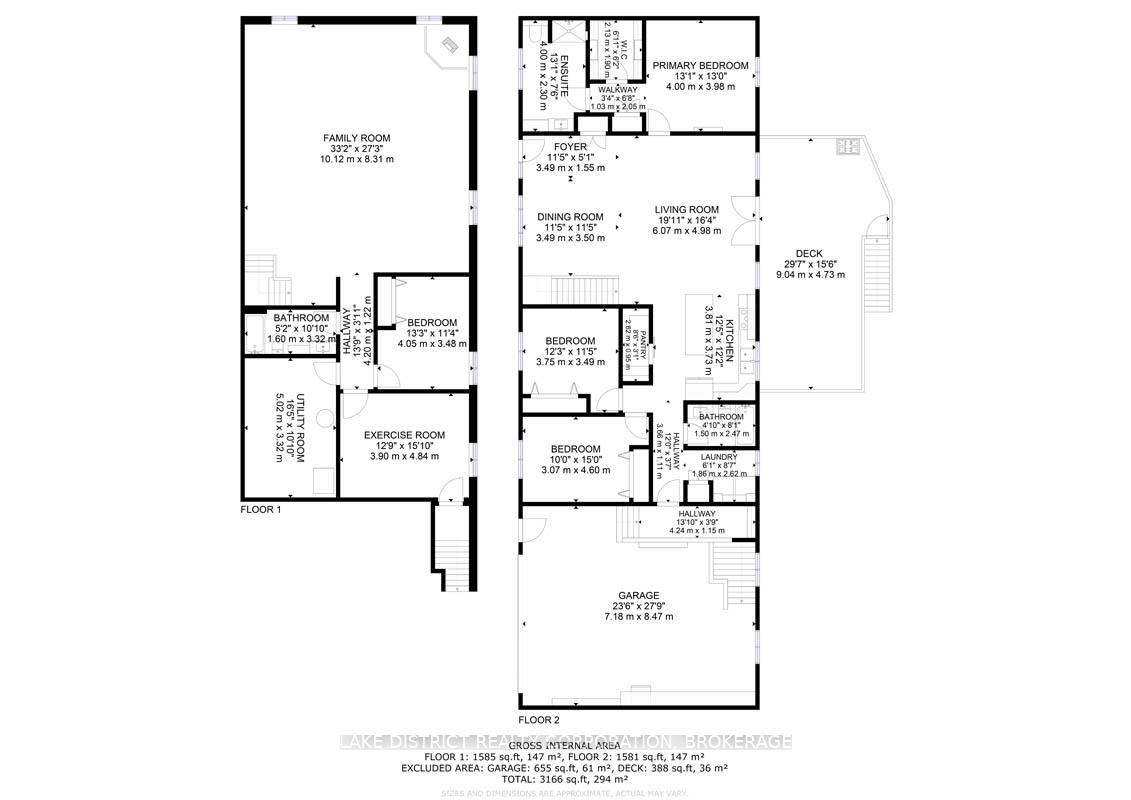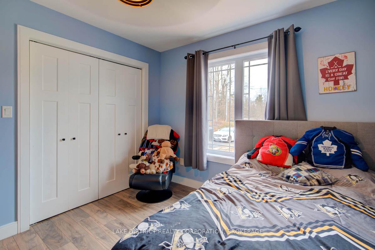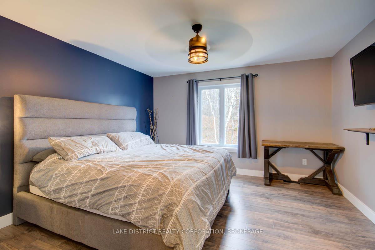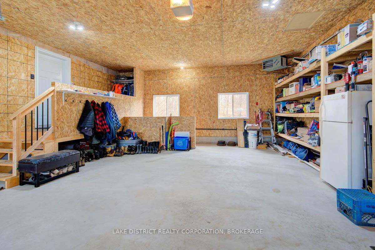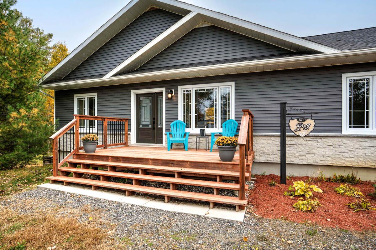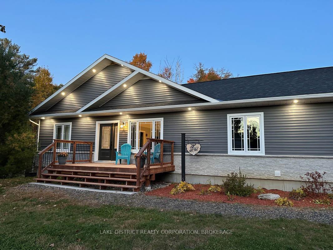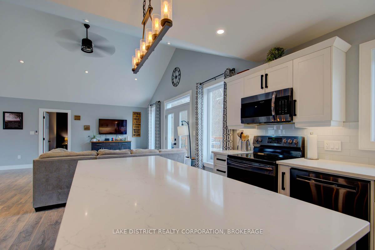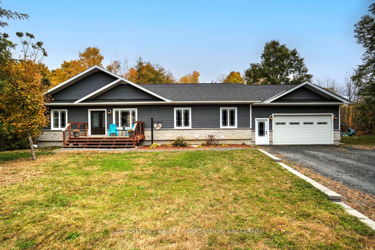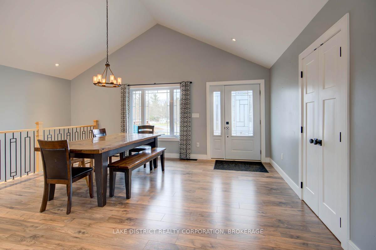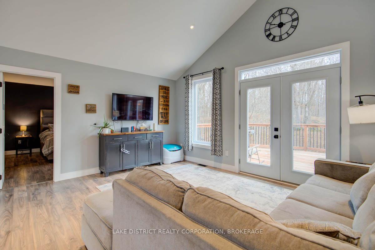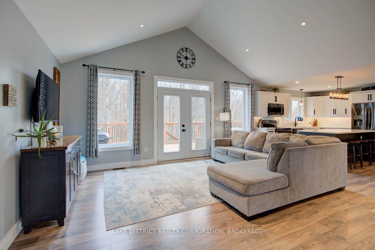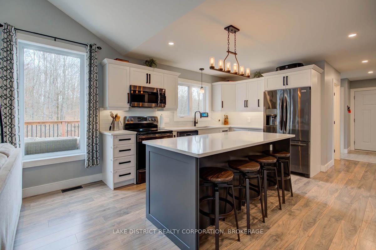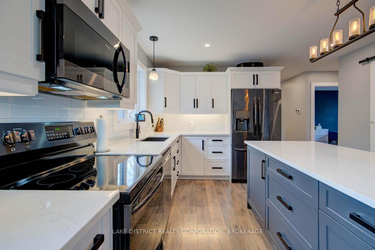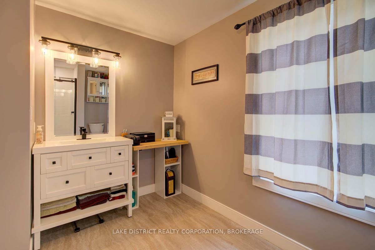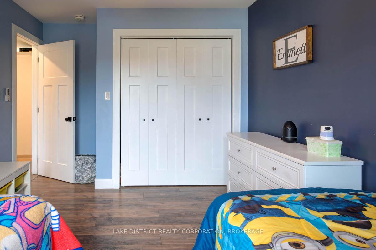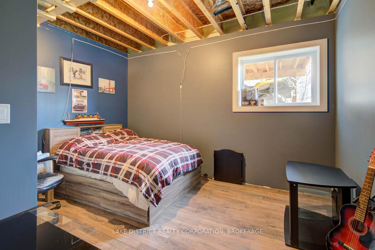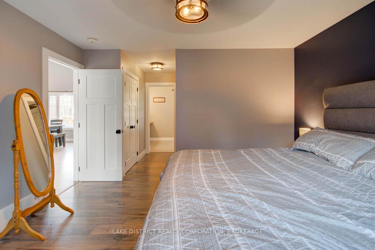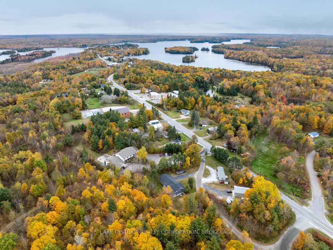$689,000
Available - For Sale
Listing ID: X10429509
1014 Art Duffy Rd , Central Frontenac, K0H 2P0, Ontario
| Welcome to 1014 Art Duffy Road, Sharbot Lake, ON! This bright and airy custom-designed home, built in 2020, showcases numerous stunning features. The open-concept main living area boasts cathedral ceilings and a modern kitchen, complemented by a large walk-in pantry with a breakfast bar. Garden doors lead to a spacious backyard deck. The primary suite is generously sized, featuring a walk-in closet, a linen closet, and a spacious primary bathroom.Downstairs, you'll discover 9-foot ceilings, a roomy family living area with a woodstove, an additional bedroom, a third bathroom, an exercise room, and a walkout to the garage. The garage is equipped with spray foam insulation and a propane heater for efficient heating. This home is designed for economical living, with thoughtful construction details such as insulation beneath the basement floor, ICF basement walls, and walls wrapped in insulation board.Situated on a quiet township municipal road within the full-service village of Sharbot Lake, the property is conveniently close to public beaches, boat launches, and recreational trails. This beautiful home in the heart of the Frontenacs is a must-see! |
| Price | $689,000 |
| Taxes: | $3886.94 |
| Assessment: | $290000 |
| Assessment Year: | 2024 |
| Address: | 1014 Art Duffy Rd , Central Frontenac, K0H 2P0, Ontario |
| Lot Size: | 296.00 x 257.00 (Feet) |
| Acreage: | .50-1.99 |
| Directions/Cross Streets: | From Kingston head North on Road 38 to Sharbot Lake, turn right onto Art Duffy Road. |
| Rooms: | 9 |
| Rooms +: | 5 |
| Bedrooms: | 3 |
| Bedrooms +: | 1 |
| Kitchens: | 1 |
| Family Room: | N |
| Basement: | Full, Part Fin |
| Approximatly Age: | 0-5 |
| Property Type: | Detached |
| Style: | Bungalow |
| Exterior: | Vinyl Siding |
| Garage Type: | Attached |
| (Parking/)Drive: | Private |
| Drive Parking Spaces: | 4 |
| Pool: | None |
| Approximatly Age: | 0-5 |
| Approximatly Square Footage: | 1500-2000 |
| Fireplace/Stove: | Y |
| Heat Source: | Propane |
| Heat Type: | Forced Air |
| Central Air Conditioning: | Central Air |
| Laundry Level: | Main |
| Sewers: | Septic |
| Water: | Well |
| Water Supply Types: | Drilled Well |
$
%
Years
This calculator is for demonstration purposes only. Always consult a professional
financial advisor before making personal financial decisions.
| Although the information displayed is believed to be accurate, no warranties or representations are made of any kind. |
| LAKE DISTRICT REALTY CORPORATION, BROKERAGE |
|
|
.jpg?src=Custom)
Dir:
416-548-7854
Bus:
416-548-7854
Fax:
416-981-7184
| Virtual Tour | Book Showing | Email a Friend |
Jump To:
At a Glance:
| Type: | Freehold - Detached |
| Area: | Frontenac |
| Municipality: | Central Frontenac |
| Neighbourhood: | Frontenac Centre |
| Style: | Bungalow |
| Lot Size: | 296.00 x 257.00(Feet) |
| Approximate Age: | 0-5 |
| Tax: | $3,886.94 |
| Beds: | 3+1 |
| Baths: | 3 |
| Fireplace: | Y |
| Pool: | None |
Locatin Map:
Payment Calculator:
- Color Examples
- Green
- Black and Gold
- Dark Navy Blue And Gold
- Cyan
- Black
- Purple
- Gray
- Blue and Black
- Orange and Black
- Red
- Magenta
- Gold
- Device Examples

