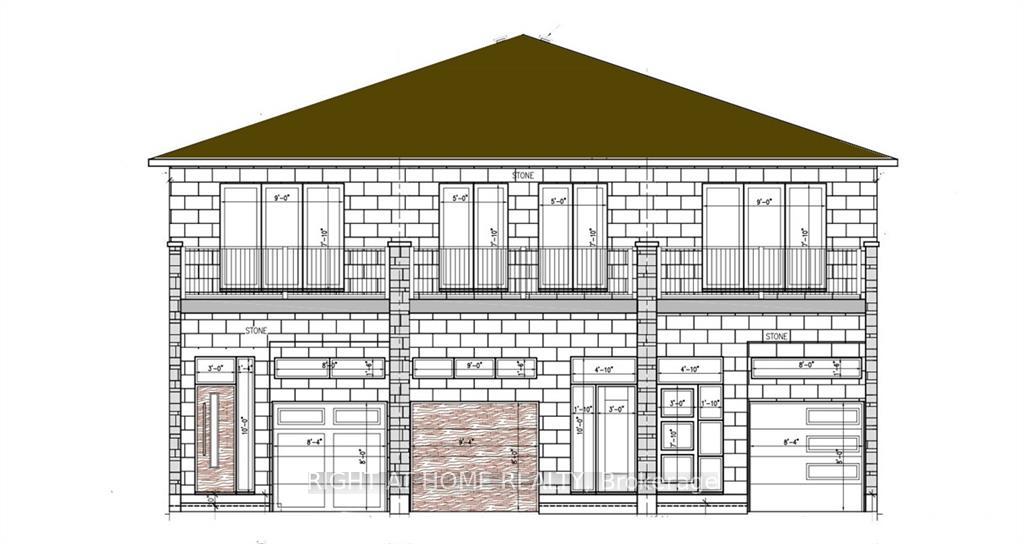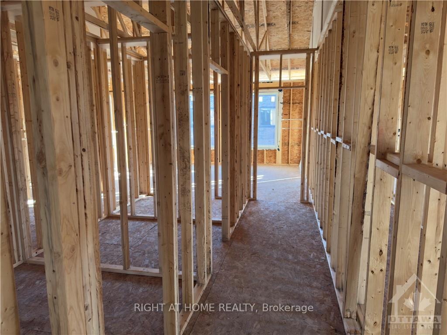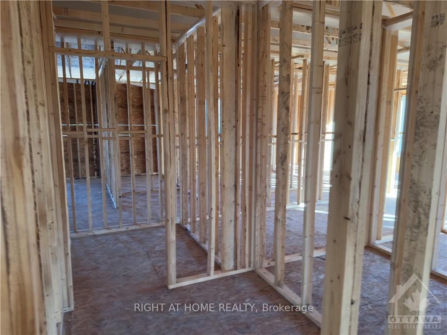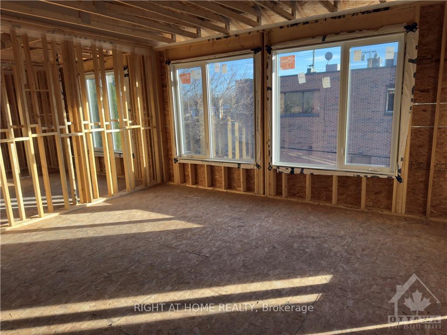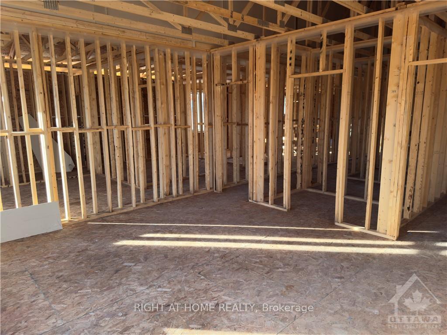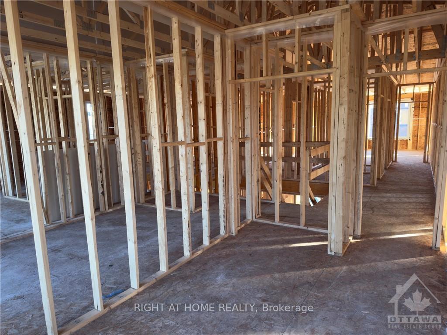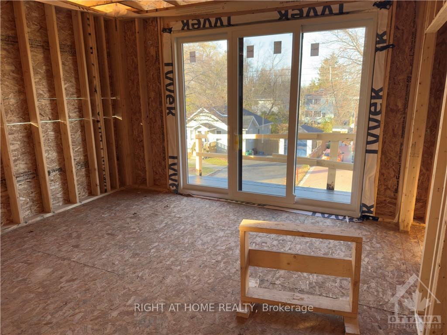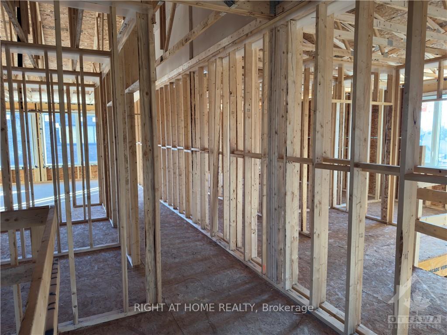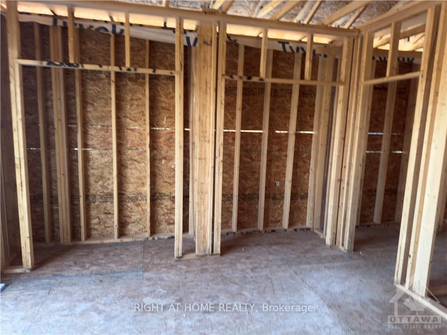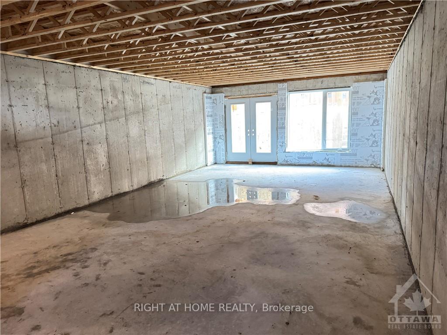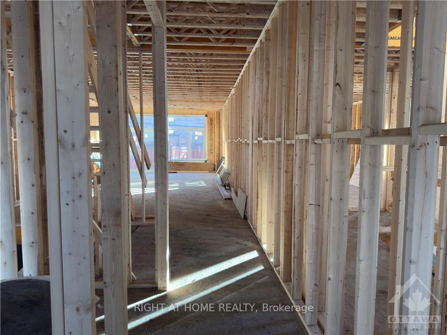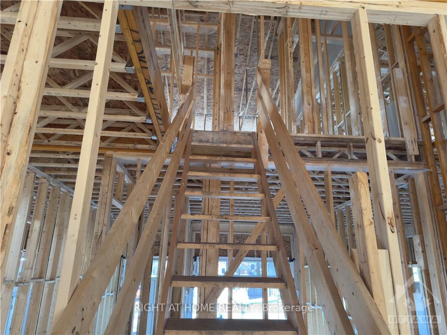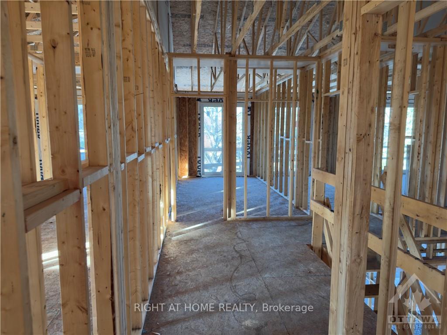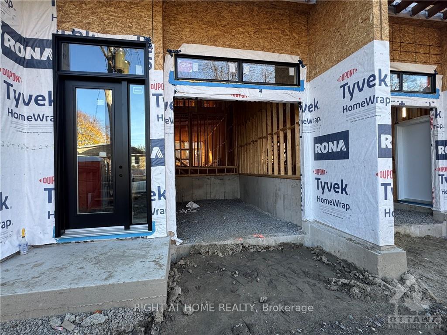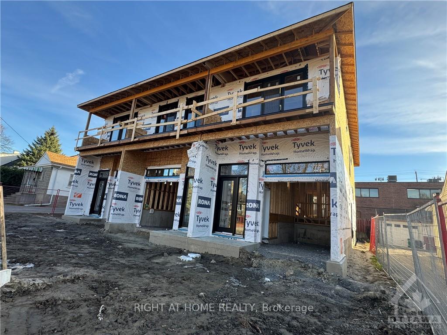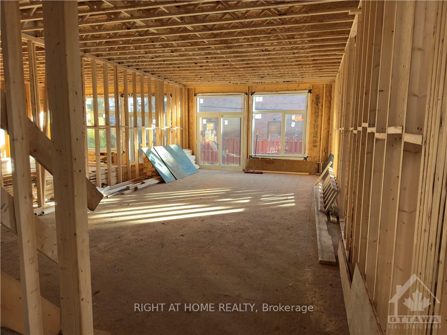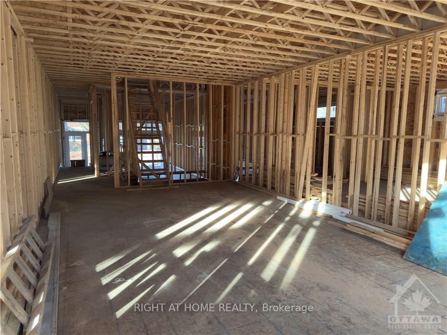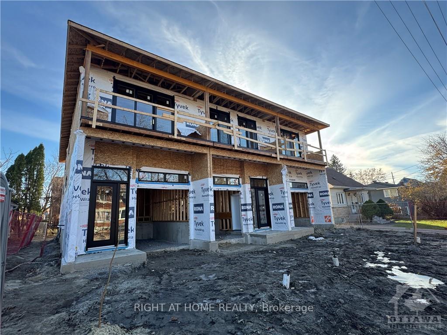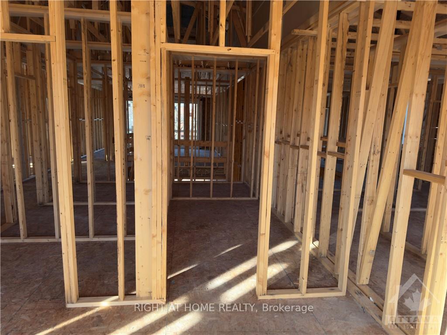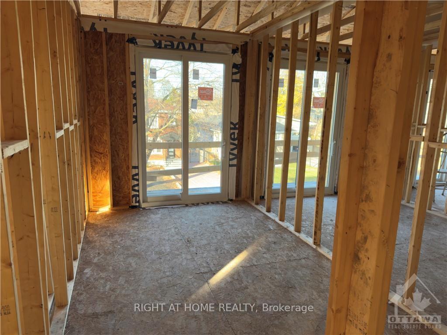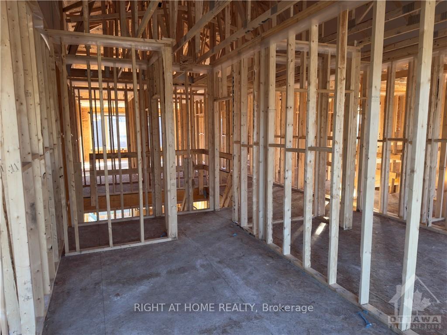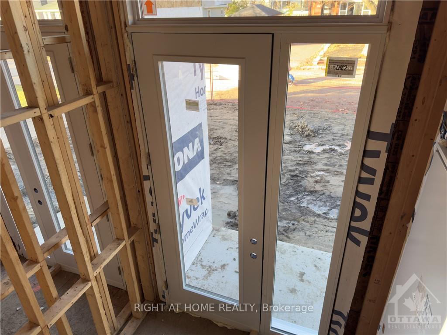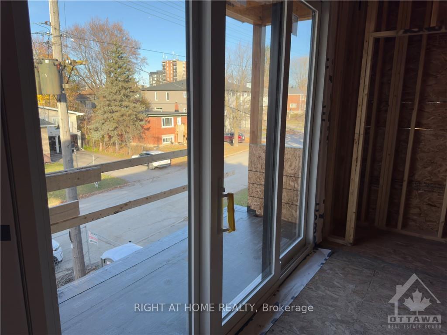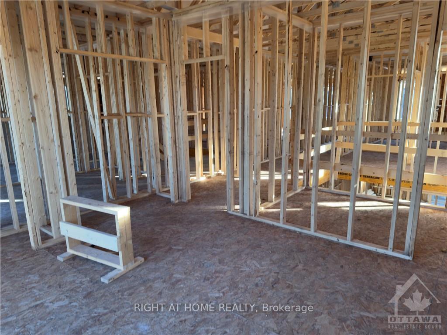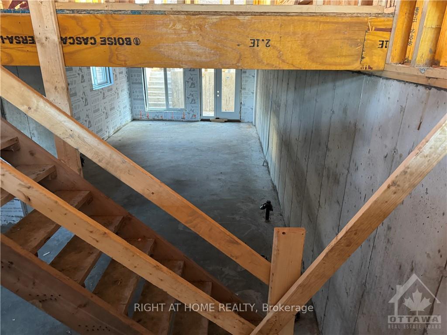$1,740,000
Available - For Sale
Listing ID: X10429492
468-472 MUTUAL St , Overbook - Castleheights and Area, K1K 1C8, Ontario
| Attention Builders & Contractors! Here's a rare opportunity to acquire a unique new project featuring 3 beautifully designed 4 BED. 4 BATH townhomes being sold together. Each unit is crafted with modern living in mind, boasting a spacious open-concept kitchen on main w/ a gas fireplace perfect for gatherings. The 2nd floor layout includes 3 beds, 2 full baths. with the primary bedroom featuring its own ensuite - each unit equipped w/ a private balcony & a laundry room. These homes are not just residences; they are income-producing assets. Two of the units include walkout lower level, complete with an additional kitchen, bedroom, and full bath, providing flexibility for rental opportunities or multi-generational living. For your comfort, all units come with a hydronic underfloor heating system installed beneath the concrete slabs, ensuring warmth and efficiency throughout the colder months. Located just minutes away from public transportation and essential shopping options!, Flooring: Other (See Remarks) |
| Price | $1,740,000 |
| Taxes: | $0.00 |
| Address: | 468-472 MUTUAL St , Overbook - Castleheights and Area, K1K 1C8, Ontario |
| Lot Size: | 60.00 x 110.00 (Feet) |
| Directions/Cross Streets: | St-Laurent Blvd to McArthur, right onto May St, then left to Mutual. |
| Rooms: | 9 |
| Rooms +: | 0 |
| Bedrooms: | 3 |
| Bedrooms +: | 1 |
| Kitchens: | 1 |
| Kitchens +: | 0 |
| Family Room: | N |
| Basement: | Full, None |
| Property Type: | Detached |
| Style: | 2-Storey |
| Garage Type: | Attached |
| Pool: | None |
| Property Features: | Public Trans |
| Heat Source: | Other |
| Central Air Conditioning: | None |
| Sewers: | Sewers |
| Water: | Municipal |
$
%
Years
This calculator is for demonstration purposes only. Always consult a professional
financial advisor before making personal financial decisions.
| Although the information displayed is believed to be accurate, no warranties or representations are made of any kind. |
| RIGHT AT HOME REALTY |
|
|
.jpg?src=Custom)
Dir:
416-548-7854
Bus:
416-548-7854
Fax:
416-981-7184
| Virtual Tour | Book Showing | Email a Friend |
Jump To:
At a Glance:
| Type: | Freehold - Detached |
| Area: | Ottawa |
| Municipality: | Overbook - Castleheights and Area |
| Neighbourhood: | 3503 - Castle Heights |
| Style: | 2-Storey |
| Lot Size: | 60.00 x 110.00(Feet) |
| Beds: | 3+1 |
| Baths: | 4 |
| Pool: | None |
Locatin Map:
Payment Calculator:
- Color Examples
- Green
- Black and Gold
- Dark Navy Blue And Gold
- Cyan
- Black
- Purple
- Gray
- Blue and Black
- Orange and Black
- Red
- Magenta
- Gold
- Device Examples

