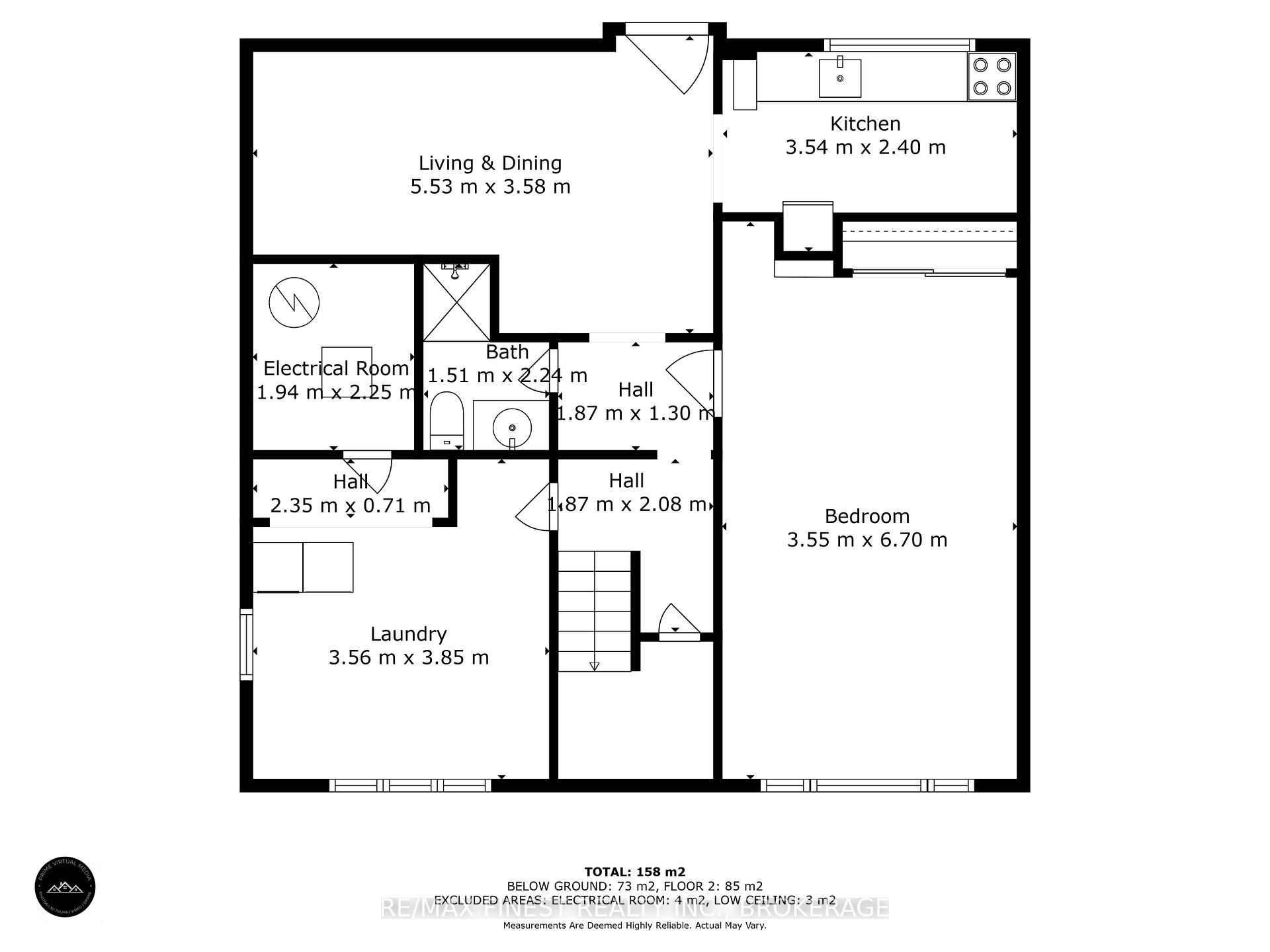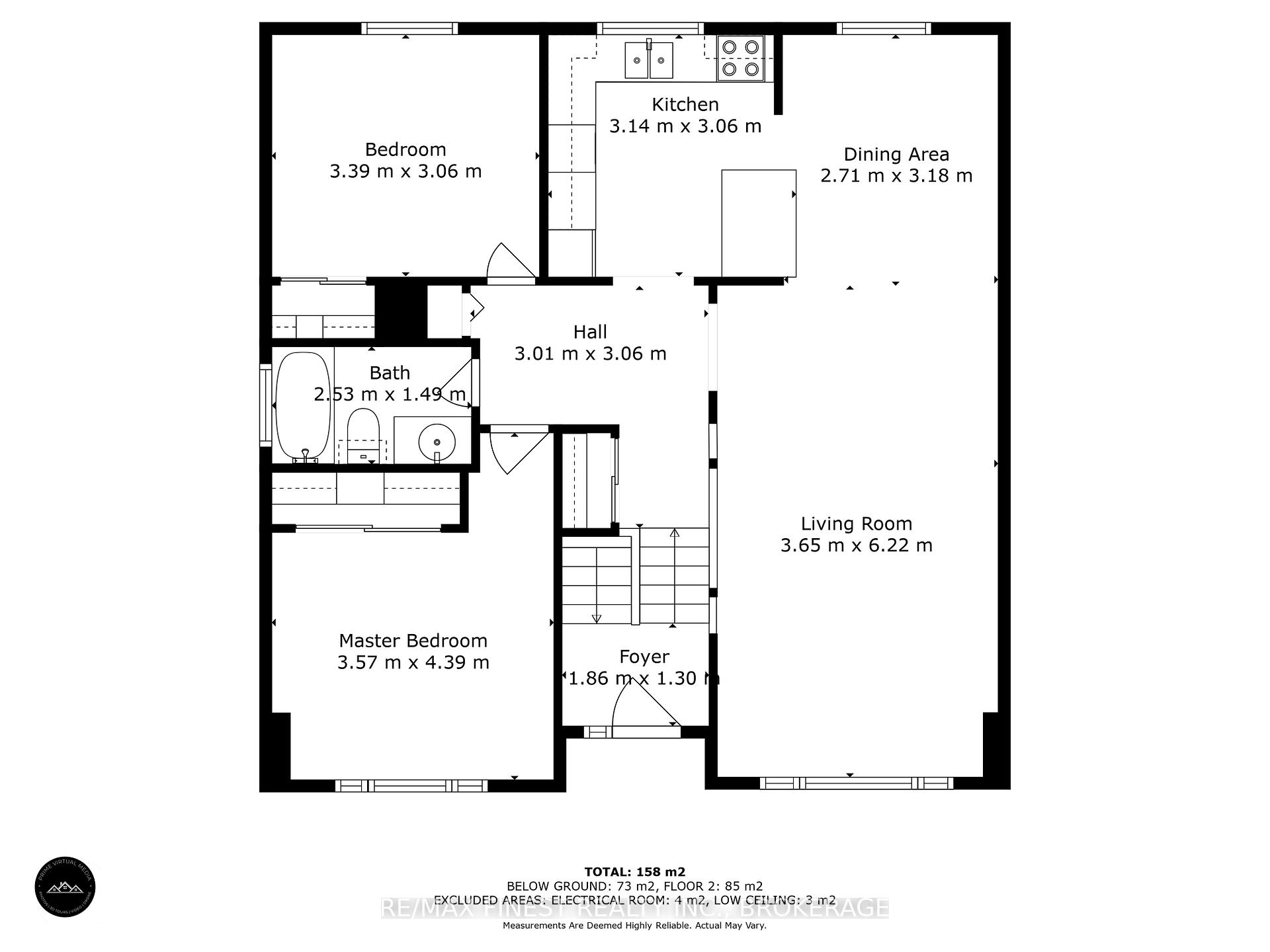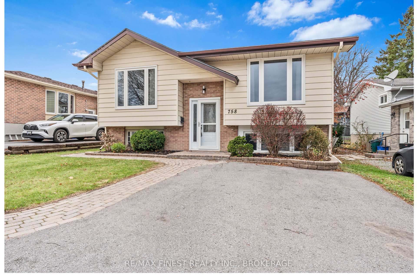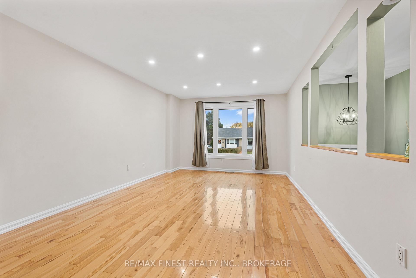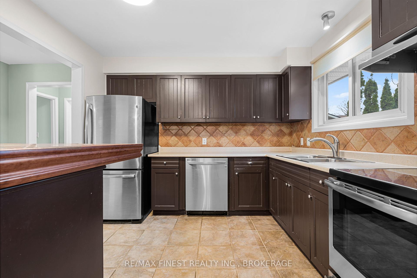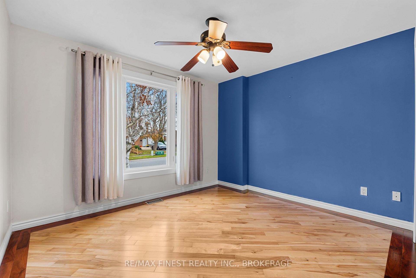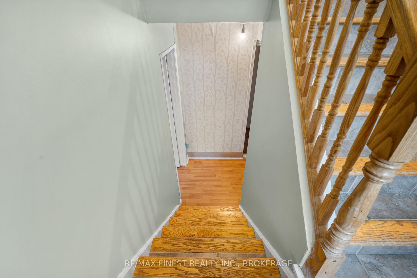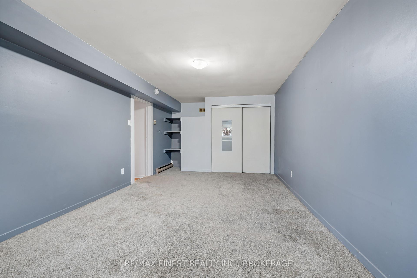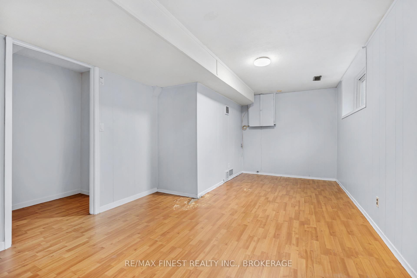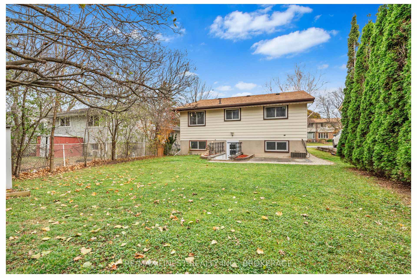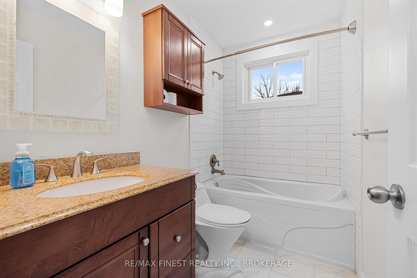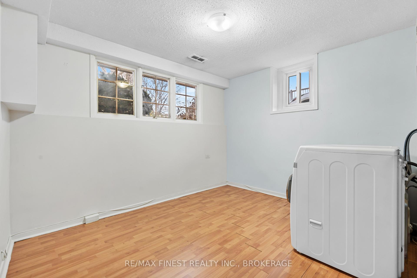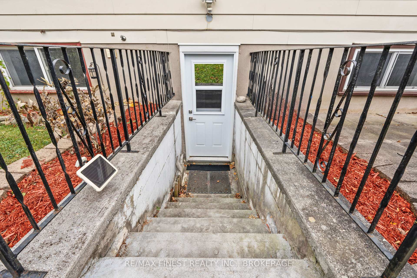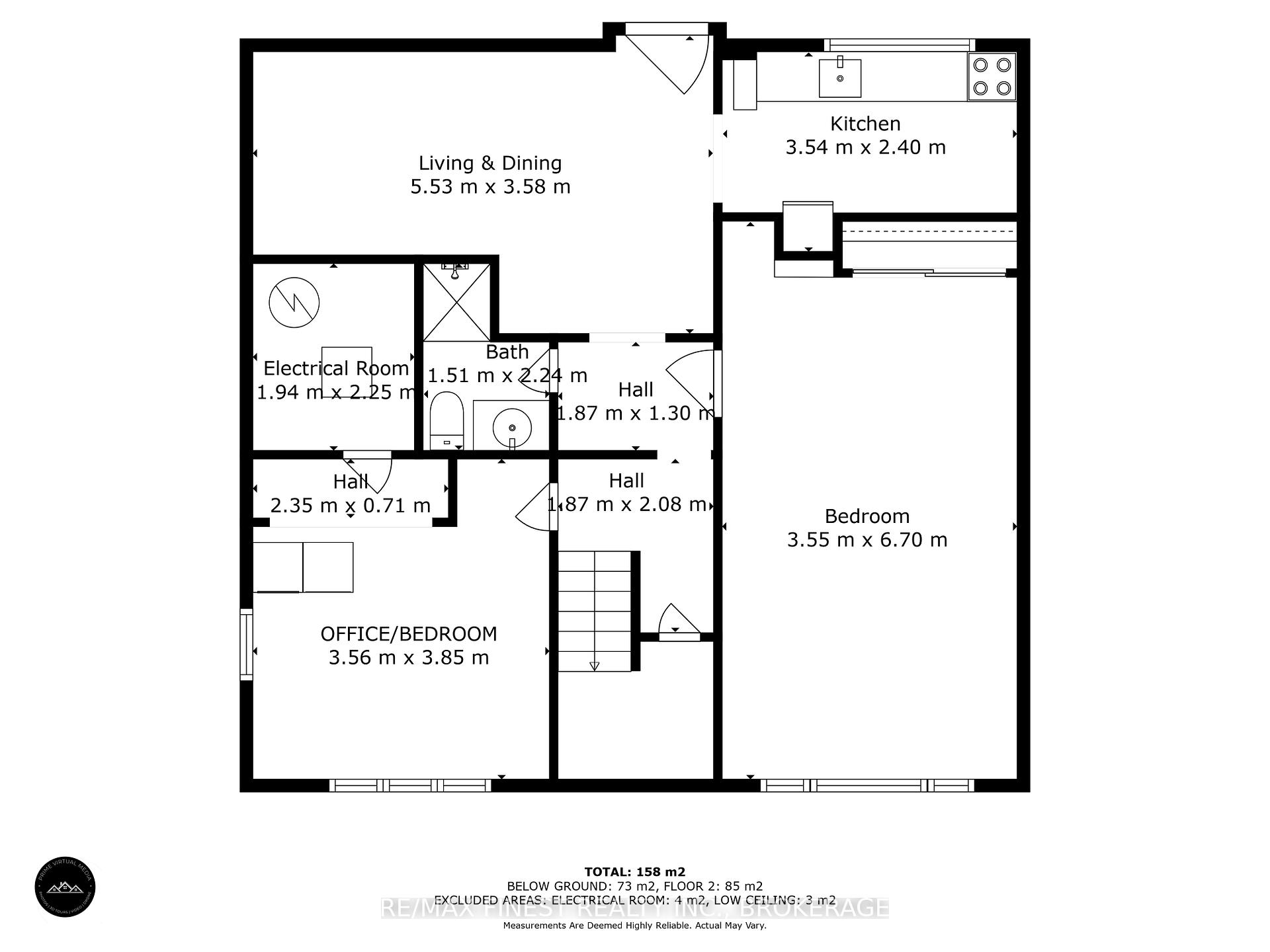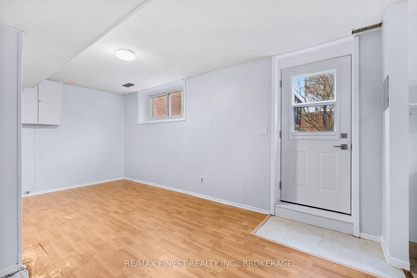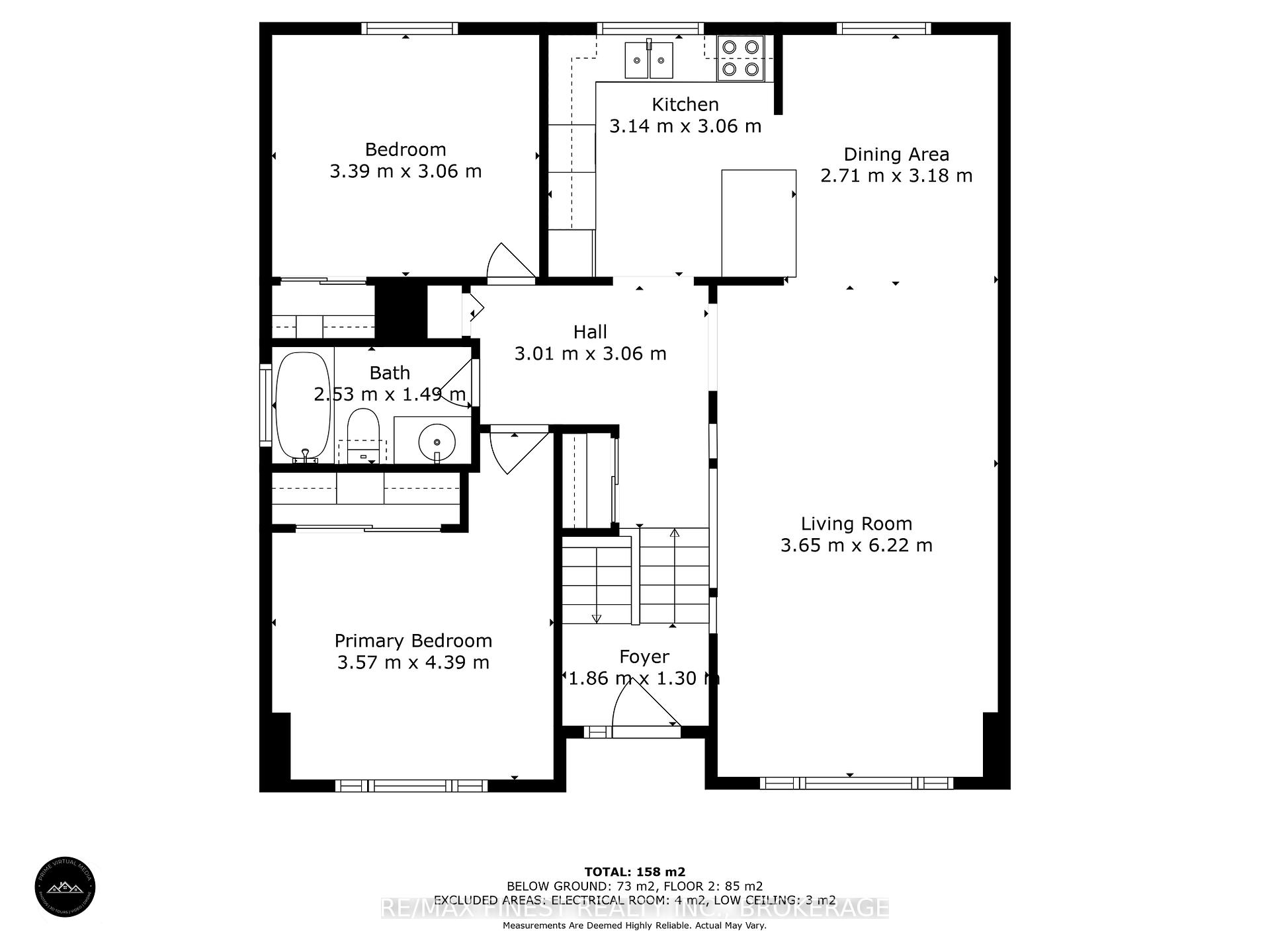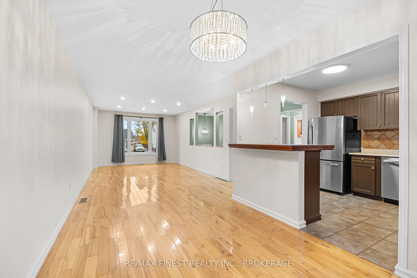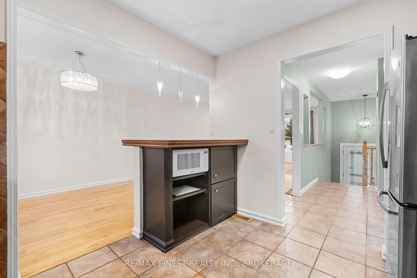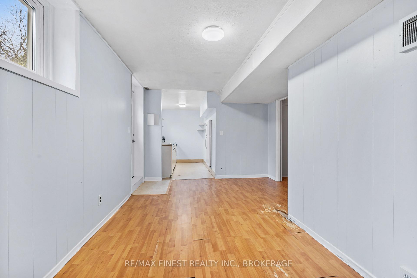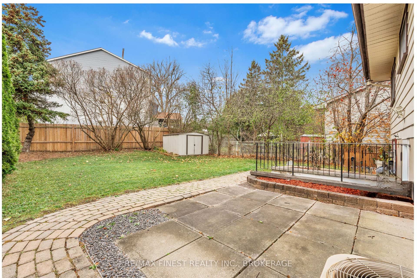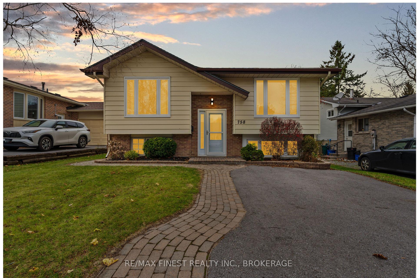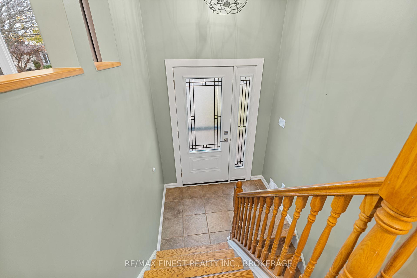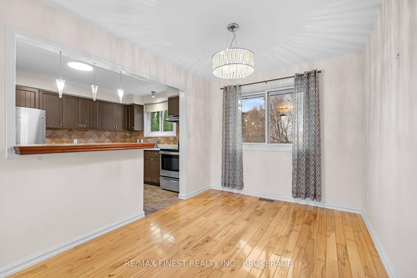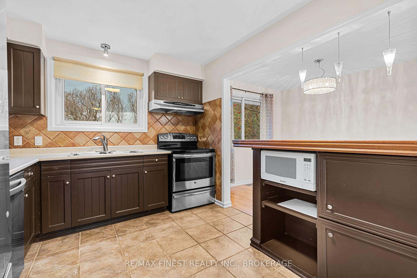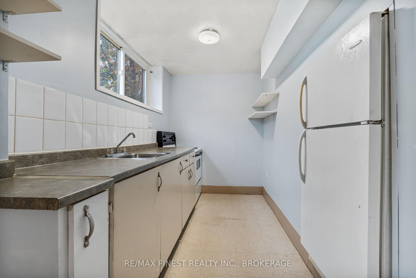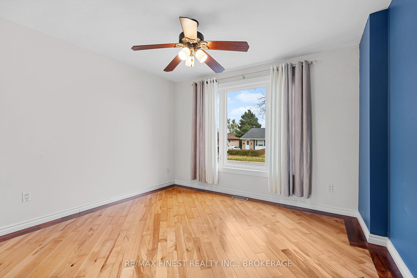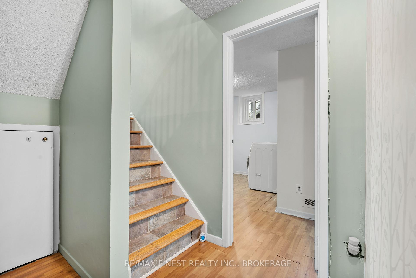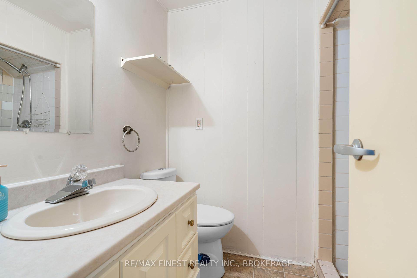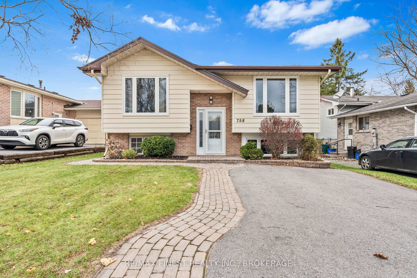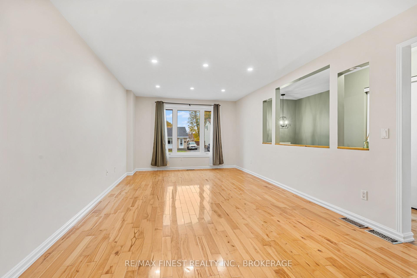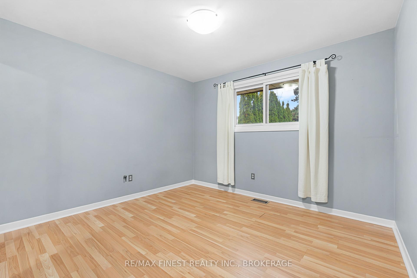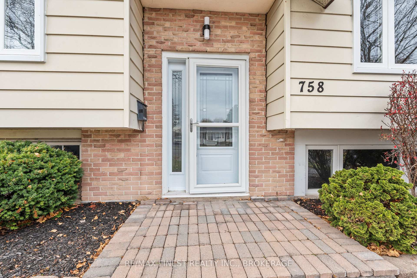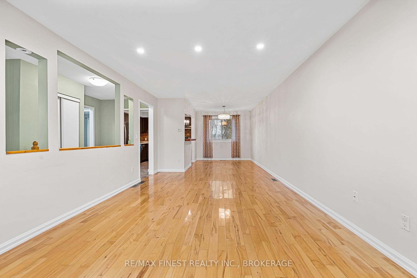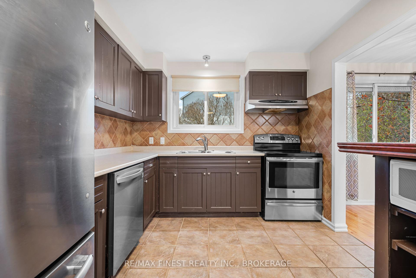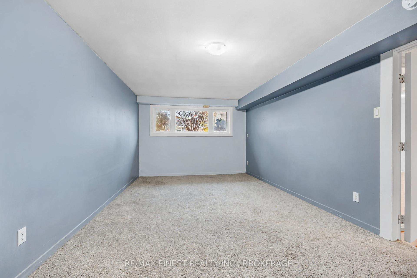$499,900
Available - For Sale
Listing ID: X10429458
758 Somerset Cres , Kingston, K7P 1G4, Ontario
| Situated on a quiet crescent in Bayridge, this well-maintained elevated bungalow offers 2+2 bedrooms, 2 full baths and is move-in ready! The bright open-concept living and dining area features hardwood flooring and pot lighting, leading to a kitchen equipped with ample storage and stainless steel appliances. The upper level includes two sizable bedrooms and a recently updated three-piece bath. The lower level provides a third bedroom or office/laundry area, fourth huge bedroom, three-piece bath, and spacious rec room that opens to a private backyard and patio. This property is within walking distance of Cataraqui Town Centre, restaurants, grocery stores, and public transit. Recent updates include roof shingles (2019), exterior doors, and most windows (2021). The paved driveway has space for four cars. Quick possession is available. |
| Price | $499,900 |
| Taxes: | $3195.79 |
| Assessment: | $228000 |
| Assessment Year: | 2024 |
| Address: | 758 Somerset Cres , Kingston, K7P 1G4, Ontario |
| Lot Size: | 40.00 x 103.46 (Feet) |
| Directions/Cross Streets: | NORTH OF TAYLOR KIDD ON OLD COLONY RD,1ST LEFT ONTO SOMERSET CRES. |
| Rooms: | 5 |
| Rooms +: | 5 |
| Bedrooms: | 2 |
| Bedrooms +: | 2 |
| Kitchens: | 1 |
| Kitchens +: | 1 |
| Family Room: | N |
| Basement: | Apartment, Sep Entrance |
| Approximatly Age: | 31-50 |
| Property Type: | Detached |
| Style: | Bungalow-Raised |
| Exterior: | Alum Siding, Brick |
| Garage Type: | None |
| (Parking/)Drive: | Private |
| Drive Parking Spaces: | 4 |
| Pool: | None |
| Other Structures: | Garden Shed |
| Approximatly Age: | 31-50 |
| Approximatly Square Footage: | 1500-2000 |
| Property Features: | Public Trans, School, School Bus Route |
| Fireplace/Stove: | N |
| Heat Source: | Gas |
| Heat Type: | Forced Air |
| Central Air Conditioning: | Central Air |
| Laundry Level: | Lower |
| Sewers: | Sewers |
| Water: | Municipal |
| Utilities-Cable: | A |
| Utilities-Hydro: | Y |
| Utilities-Gas: | Y |
| Utilities-Telephone: | A |
$
%
Years
This calculator is for demonstration purposes only. Always consult a professional
financial advisor before making personal financial decisions.
| Although the information displayed is believed to be accurate, no warranties or representations are made of any kind. |
| RE/MAX FINEST REALTY INC., BROKERAGE |
|
|
.jpg?src=Custom)
Dir:
416-548-7854
Bus:
416-548-7854
Fax:
416-981-7184
| Book Showing | Email a Friend |
Jump To:
At a Glance:
| Type: | Freehold - Detached |
| Area: | Frontenac |
| Municipality: | Kingston |
| Neighbourhood: | North of Taylor-Kidd Blvd |
| Style: | Bungalow-Raised |
| Lot Size: | 40.00 x 103.46(Feet) |
| Approximate Age: | 31-50 |
| Tax: | $3,195.79 |
| Beds: | 2+2 |
| Baths: | 2 |
| Fireplace: | N |
| Pool: | None |
Locatin Map:
Payment Calculator:
- Color Examples
- Green
- Black and Gold
- Dark Navy Blue And Gold
- Cyan
- Black
- Purple
- Gray
- Blue and Black
- Orange and Black
- Red
- Magenta
- Gold
- Device Examples

