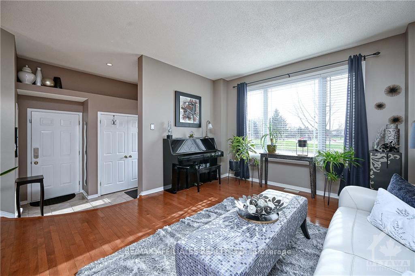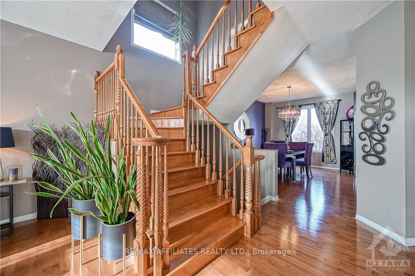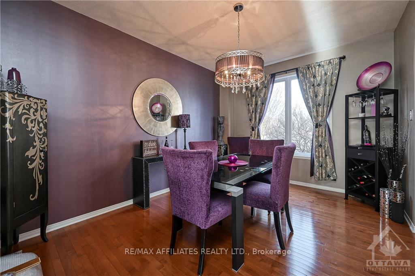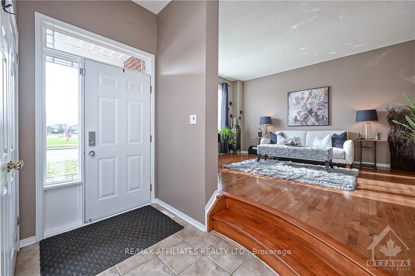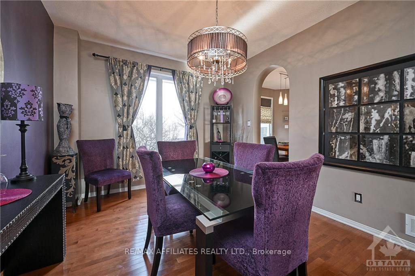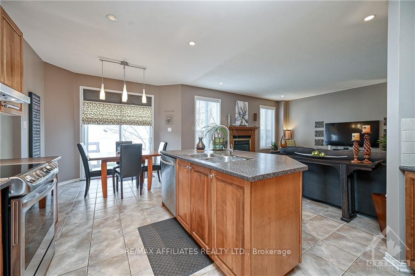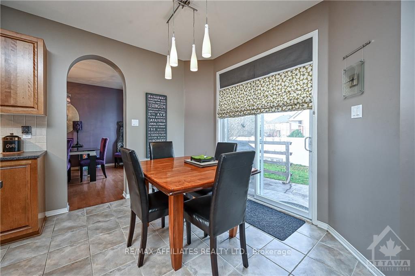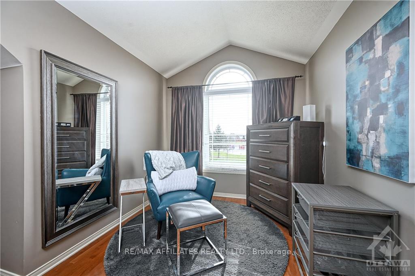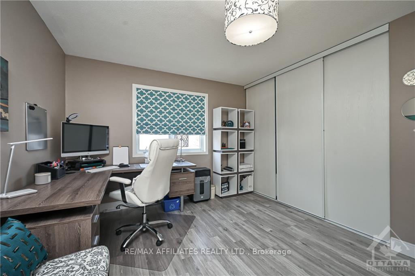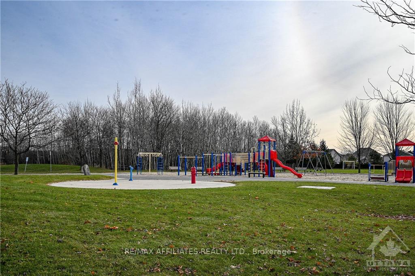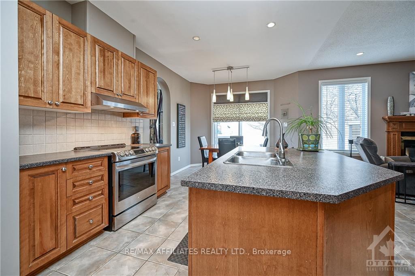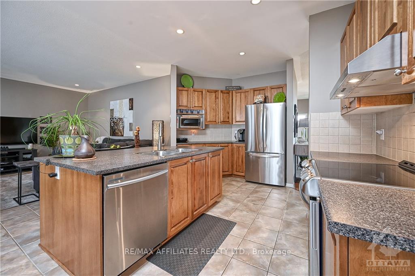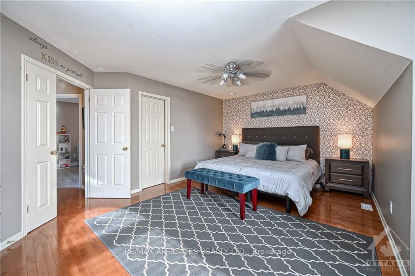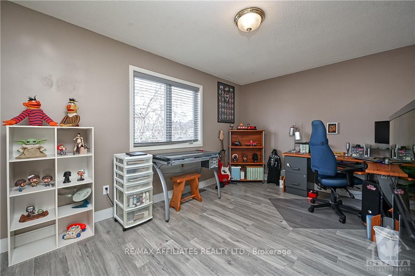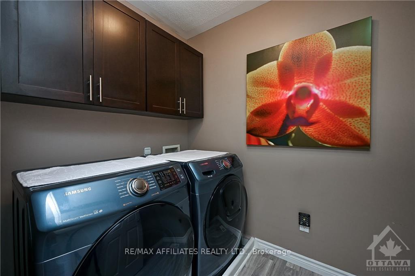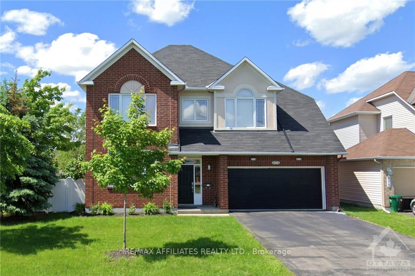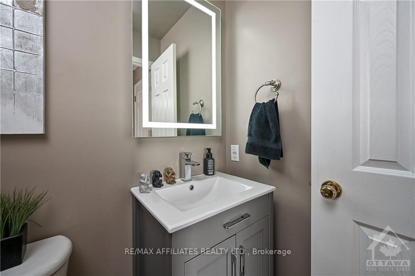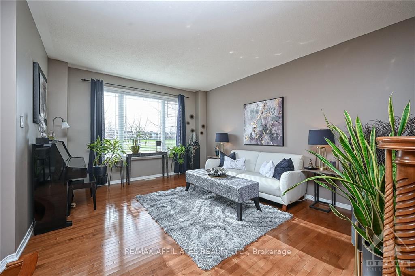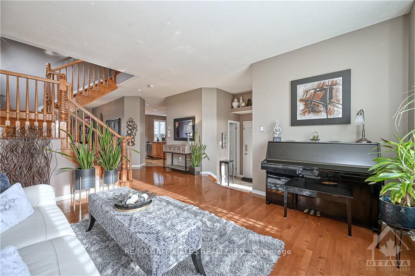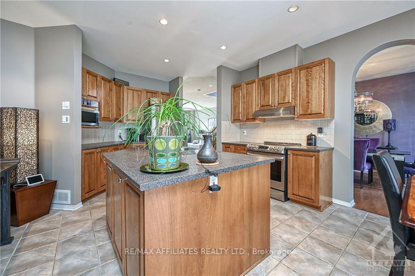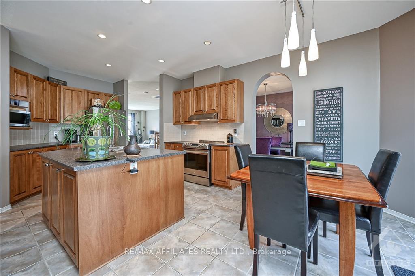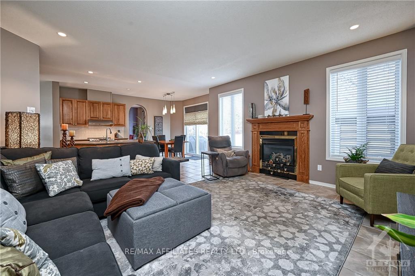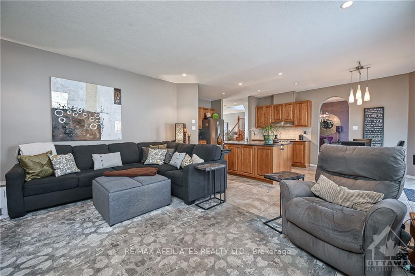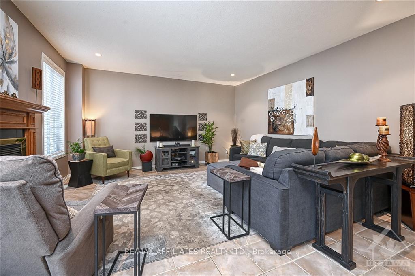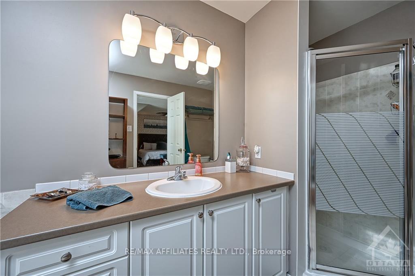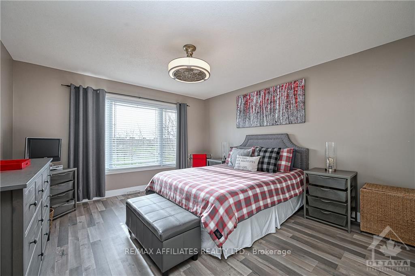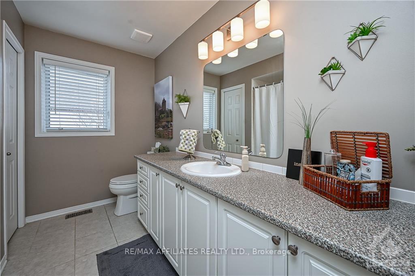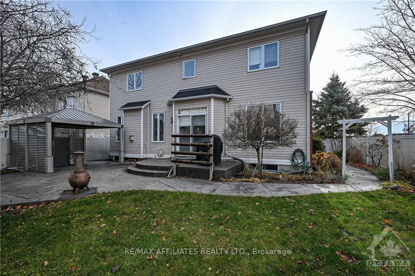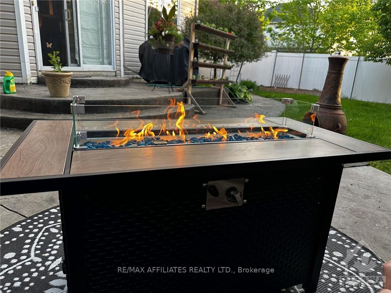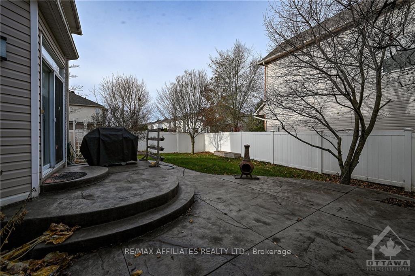$899,900
Available - For Sale
Listing ID: X10428560
673 AQUAVIEW Dr , Orleans - Cumberland and Area, K4A 4W4, Ontario
| Flooring: Tile, Flooring: Vinyl, Flooring: Hardwood, Beautiful 4 Bedroom home with a brick facade on a corner lot across from a park. Covered front verandah, Spacious foyer w/captivating sight lines. Gleaming hardwood on 2 levels & hardwood staircase. Formal front Living room with large windows offering park views, Separate Entertainment sized Dining room with large window. Open concept Kitchen with tile floors, center island with outlets & cabinets on both sides, Stainless steel Appliances, coffee station, Eating area w/patio doors to yard. Open to the Family room with gas fireplace & pot lighting. Updated 2pc bath and inside access from garage. Primary suite w/walk-in closet, 4 pc ensuite with stand up shower & separate bathtub. 3 generously sized bdrms w/ample closet space, Updated 4pc bath. Convenient 2nd level laundry. Unspoiled basement to add your own touch. Spacious backyard with beautiful gardens, Large stamped concrete patio, gazebo and pvc fence. Great location close to schools, parks, shopping and transportation. |
| Price | $899,900 |
| Taxes: | $5609.00 |
| Address: | 673 AQUAVIEW Dr , Orleans - Cumberland and Area, K4A 4W4, Ontario |
| Lot Size: | 61.58 x 86.84 (Feet) |
| Directions/Cross Streets: | Innes to Portobello to Aquaview |
| Rooms: | 14 |
| Rooms +: | 2 |
| Bedrooms: | 4 |
| Bedrooms +: | 0 |
| Kitchens: | 1 |
| Kitchens +: | 0 |
| Family Room: | Y |
| Basement: | Full, Unfinished |
| Property Type: | Detached |
| Style: | 2-Storey |
| Exterior: | Brick, Other |
| Garage Type: | Attached |
| Pool: | None |
| Property Features: | Fenced Yard, Park, Public Transit |
| Fireplace/Stove: | Y |
| Heat Source: | Gas |
| Heat Type: | Forced Air |
| Central Air Conditioning: | Central Air |
| Sewers: | Sewers |
| Water: | Municipal |
| Utilities-Gas: | Y |
$
%
Years
This calculator is for demonstration purposes only. Always consult a professional
financial advisor before making personal financial decisions.
| Although the information displayed is believed to be accurate, no warranties or representations are made of any kind. |
| RE/MAX AFFILIATES REALTY LTD. |
|
|
.jpg?src=Custom)
Dir:
416-548-7854
Bus:
416-548-7854
Fax:
416-981-7184
| Virtual Tour | Book Showing | Email a Friend |
Jump To:
At a Glance:
| Type: | Freehold - Detached |
| Area: | Ottawa |
| Municipality: | Orleans - Cumberland and Area |
| Neighbourhood: | 1118 - Avalon East |
| Style: | 2-Storey |
| Lot Size: | 61.58 x 86.84(Feet) |
| Tax: | $5,609 |
| Beds: | 4 |
| Baths: | 3 |
| Fireplace: | Y |
| Pool: | None |
Locatin Map:
Payment Calculator:
- Color Examples
- Green
- Black and Gold
- Dark Navy Blue And Gold
- Cyan
- Black
- Purple
- Gray
- Blue and Black
- Orange and Black
- Red
- Magenta
- Gold
- Device Examples

