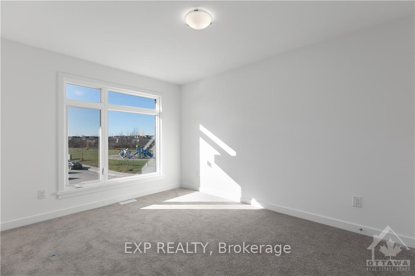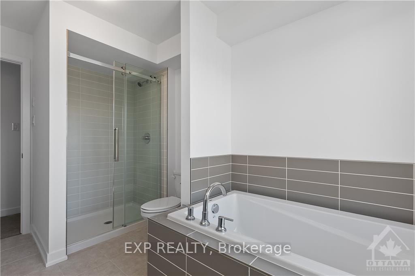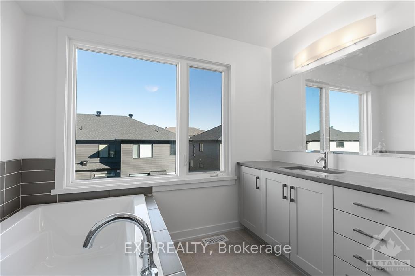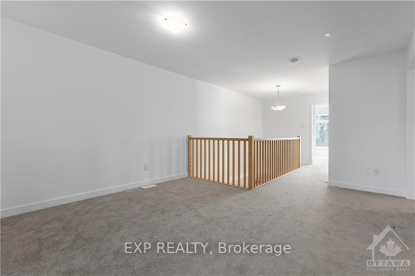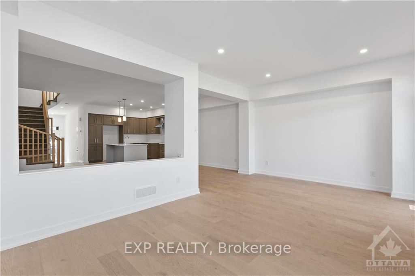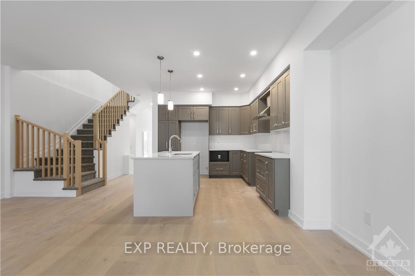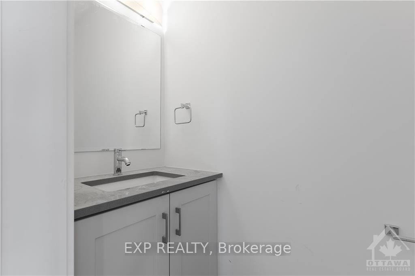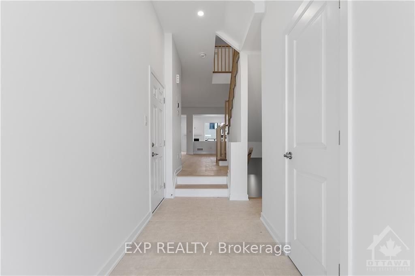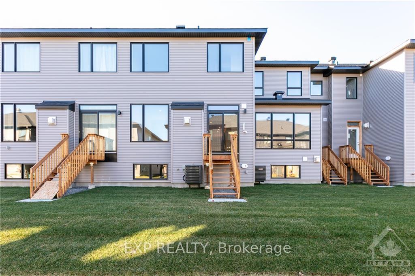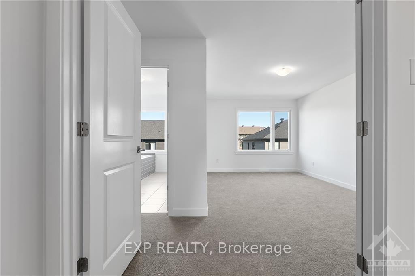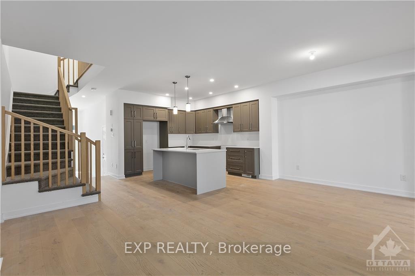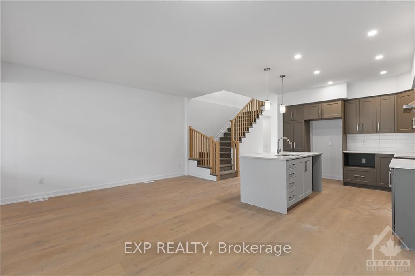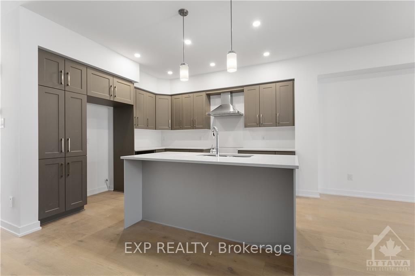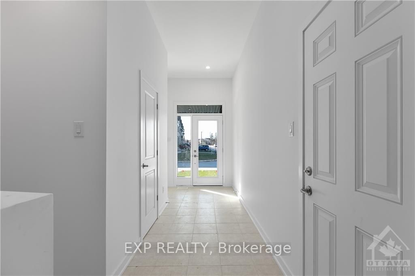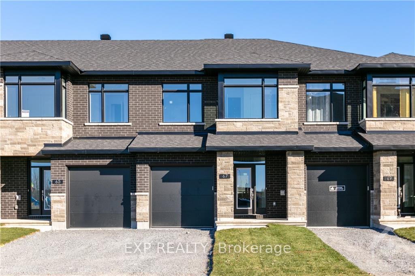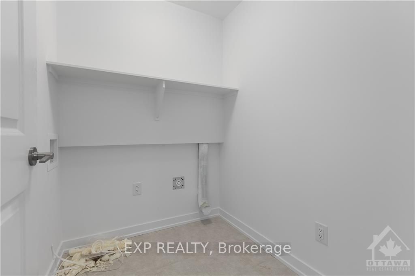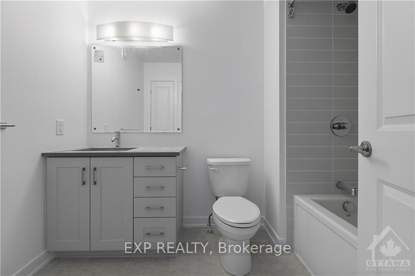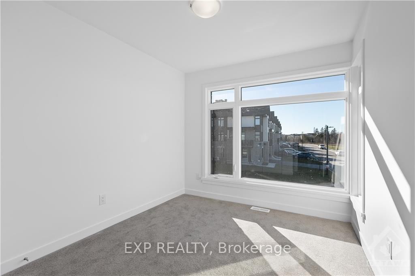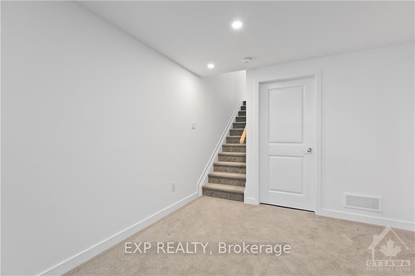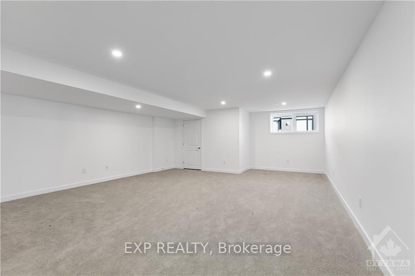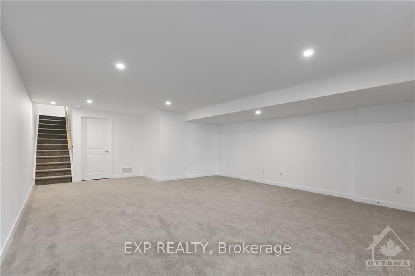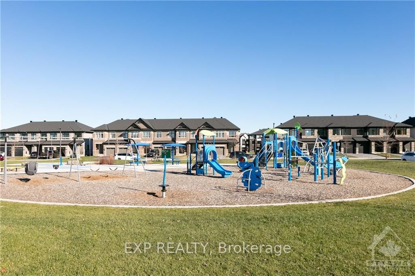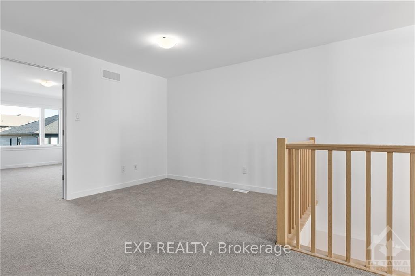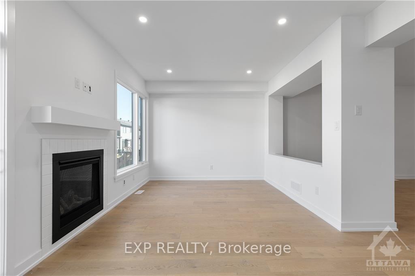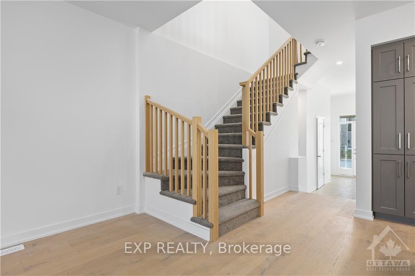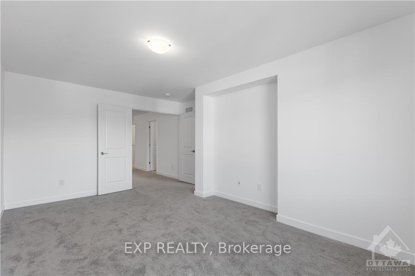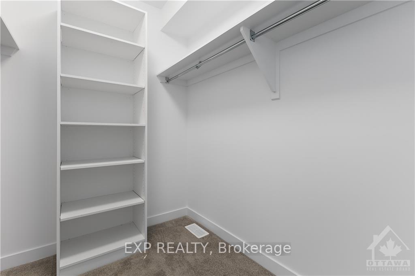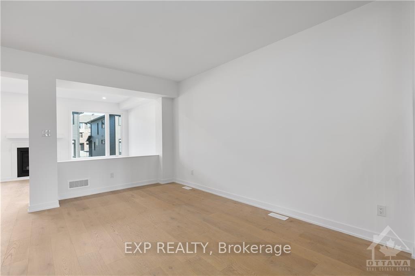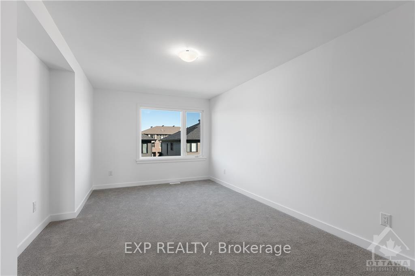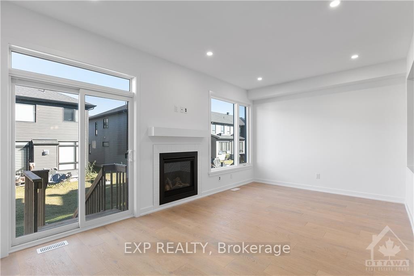$716,263
Available - For Sale
Listing ID: X10428424
67 MAIZE St , Stittsville - Munster - Richmond, K2S 2T4, Ontario
| Flooring: Tile, Flooring: Carpet Over Hardwood, Flooring: Hardwood, Located in the Mapleton neighborhood of Stittsville, this stunning *Fairhaven* model by Richcraft the largest in their collection is for sale. Spanning 2,539 sq ft and Energy Star-certified, this townhome offers 3 bedrooms, a loft, and 2.5 bathrooms, all finished with impeccable attention to detail.The main floor welcomes you with an oversized great room w/ a gas fireplace, a chef-inspired kitchen with quartz countertops and soft-close cabinetry, a dining area, and a cozy living space. Upstairs, the airy loft provides endless possibilities, from a home office to a peaceful reading nook. The primary suite has a walk in closet, and complete with a 4-piece ensuite. Two additional generously sized bedrooms, a full bathroom, and a laundry rm.The basement offers an additional 500 sq ft, ideal for entertainment area. With high-end finishes throughout, this home is a rare one. Located across the park with no fronting neighbours. |
| Price | $716,263 |
| Taxes: | $0.00 |
| Address: | 67 MAIZE St , Stittsville - Munster - Richmond, K2S 2T4, Ontario |
| Lot Size: | 20.00 x 85.00 (Feet) |
| Directions/Cross Streets: | Right on Maple Grove Rd, Left on Roger Griffiths Ave, Right on Maize St. |
| Rooms: | 12 |
| Rooms +: | 1 |
| Bedrooms: | 3 |
| Bedrooms +: | 0 |
| Kitchens: | 1 |
| Kitchens +: | 0 |
| Family Room: | N |
| Basement: | Finished, Full |
| Property Type: | Att/Row/Twnhouse |
| Style: | 2-Storey |
| Exterior: | Brick, Other |
| Garage Type: | Attached |
| Pool: | None |
| Property Features: | Park, Public Transit |
| Fireplace/Stove: | Y |
| Heat Source: | Gas |
| Heat Type: | Forced Air |
| Central Air Conditioning: | Central Air |
| Sewers: | Sewers |
| Water: | Municipal |
| Utilities-Gas: | Y |
$
%
Years
This calculator is for demonstration purposes only. Always consult a professional
financial advisor before making personal financial decisions.
| Although the information displayed is believed to be accurate, no warranties or representations are made of any kind. |
| EXP REALTY |
|
|
.jpg?src=Custom)
Dir:
416-548-7854
Bus:
416-548-7854
Fax:
416-981-7184
| Book Showing | Email a Friend |
Jump To:
At a Glance:
| Type: | Freehold - Att/Row/Twnhouse |
| Area: | Ottawa |
| Municipality: | Stittsville - Munster - Richmond |
| Neighbourhood: | 8211 - Stittsville (North) |
| Style: | 2-Storey |
| Lot Size: | 20.00 x 85.00(Feet) |
| Beds: | 3 |
| Baths: | 3 |
| Fireplace: | Y |
| Pool: | None |
Locatin Map:
Payment Calculator:
- Color Examples
- Green
- Black and Gold
- Dark Navy Blue And Gold
- Cyan
- Black
- Purple
- Gray
- Blue and Black
- Orange and Black
- Red
- Magenta
- Gold
- Device Examples

