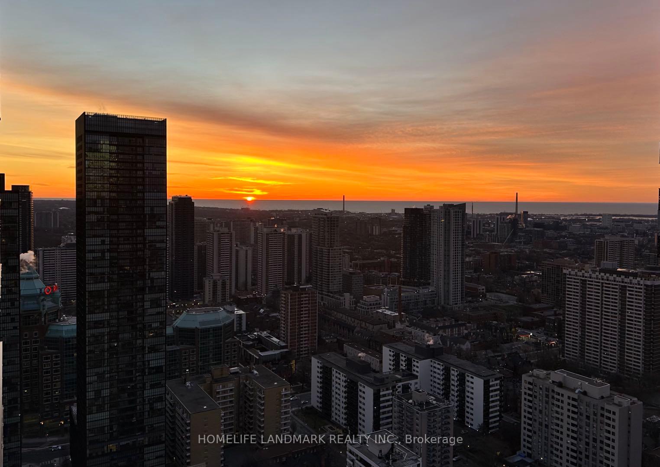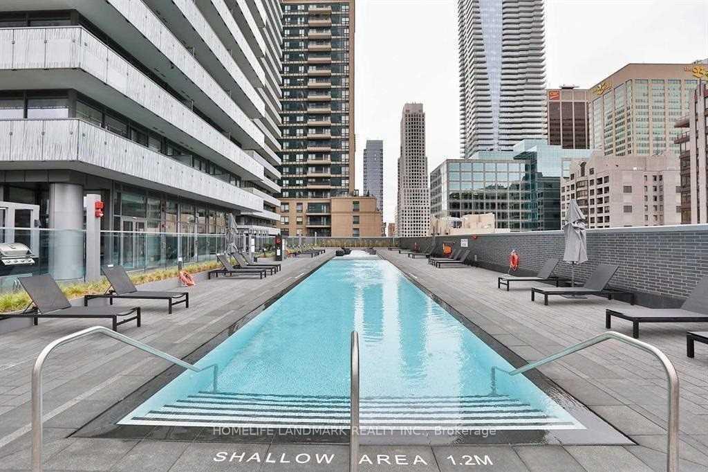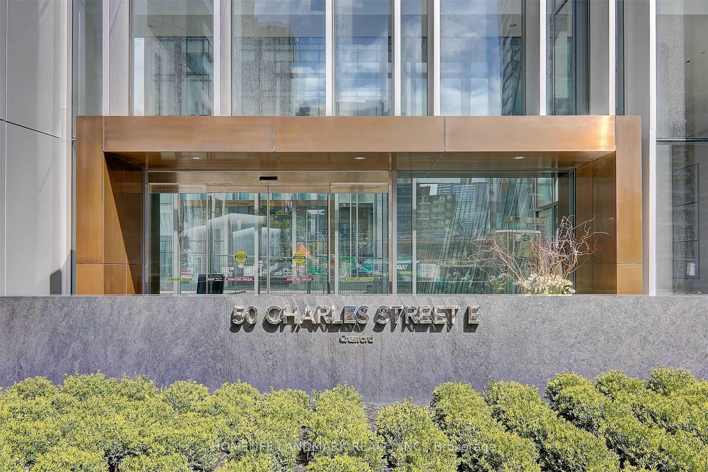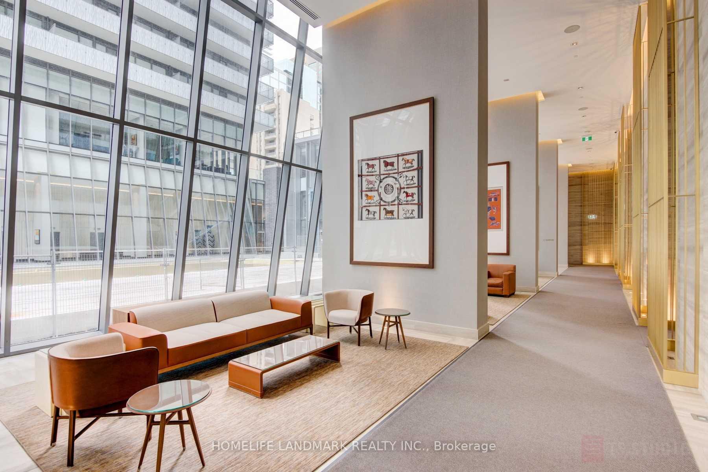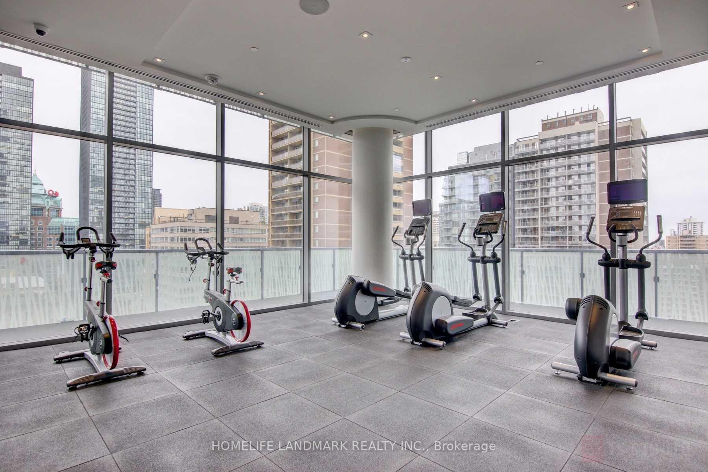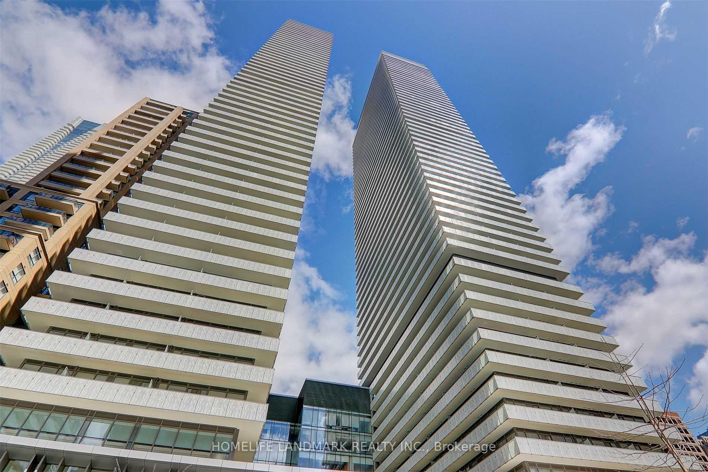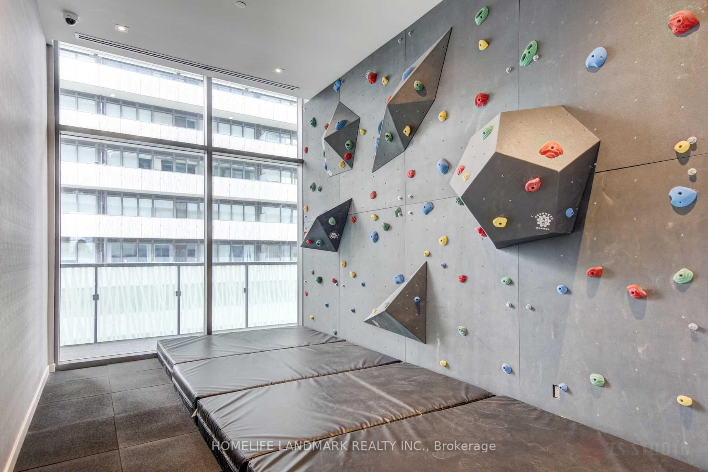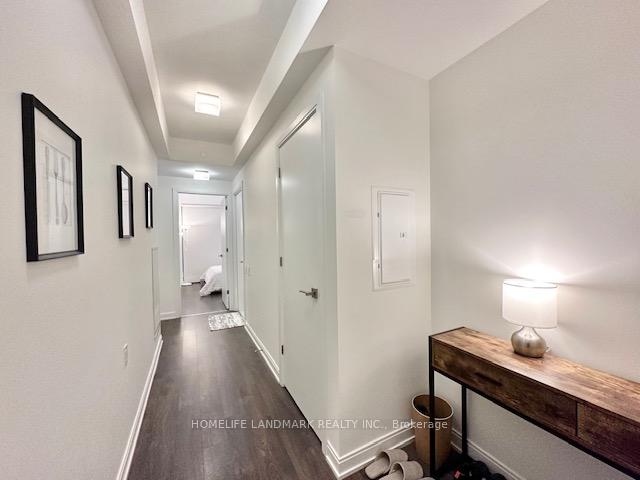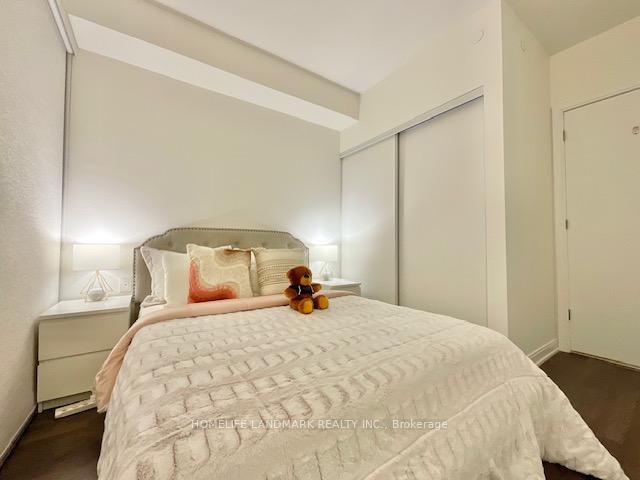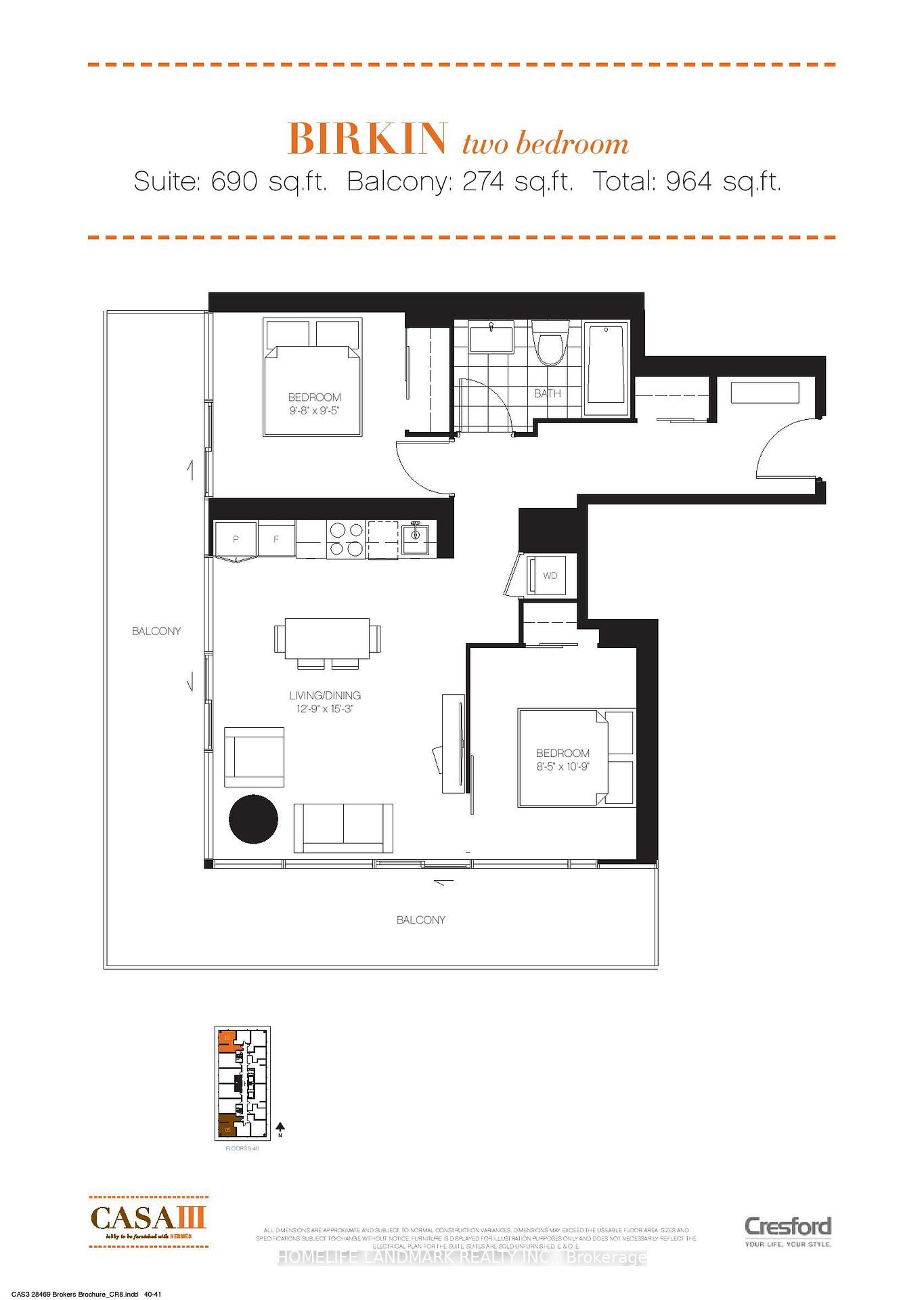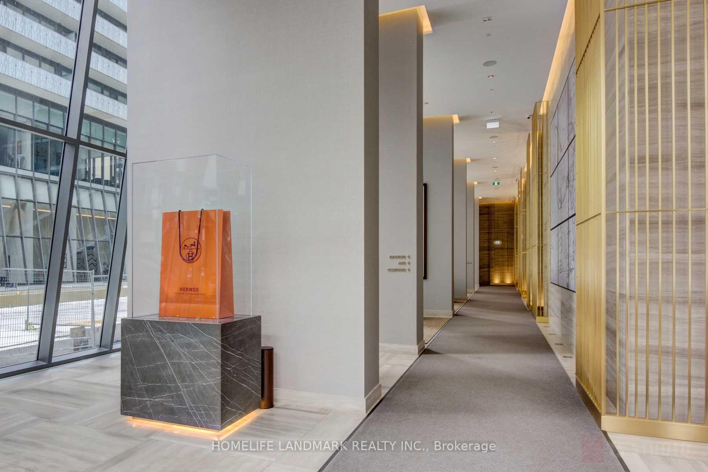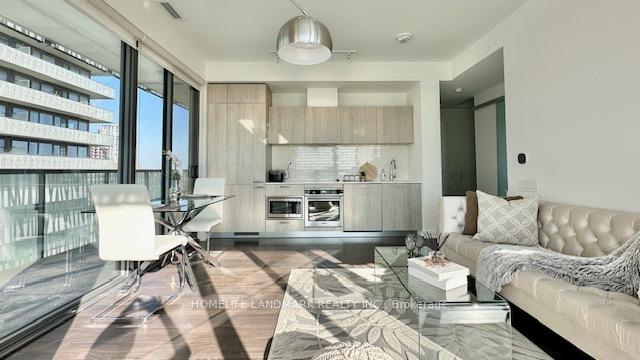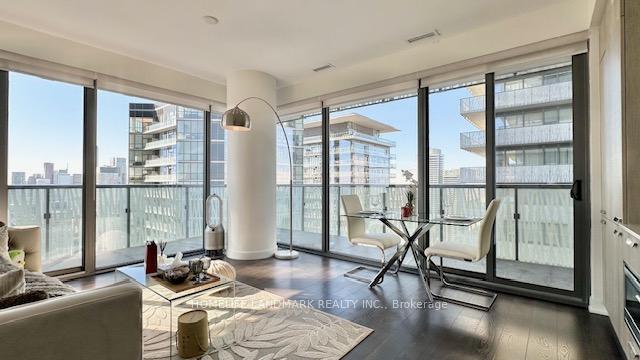$849,000
Available - For Sale
Listing ID: C10428874
50 Charles St East , Unit 4205, Toronto, M4Y 1T1, Ontario
| Client RemarksCasa 3 Two Bedrooms Corner Unit With Huge Wrap Around Balcony Of Suite 690 Sqf + 274 Balcony Sqf =964 Sqf, Higher Floor With Breathtaking South West Filled With Lots Of Sunshine And Nature Light , Fully Fresh New Paint Recently, Featuring Floor To Ceiling Windows, 9 Ft Ceiling, Morden Kitchen, Two Floor Amenities, Rooftop Pool, Bbq, Gym And 24/7 Concierge. Steps To Yorkville, Shops On Bloor, U Of T, Ryerson, Dvp And 2 Subway Lines. |
| Extras: All Existing Fridge, Stove, Washer & Dryer, Dishwasher, All Light Fixtures And Floor To Ceiling Window Coverings. |
| Price | $849,000 |
| Taxes: | $3891.17 |
| Maintenance Fee: | 646.01 |
| Address: | 50 Charles St East , Unit 4205, Toronto, M4Y 1T1, Ontario |
| Province/State: | Ontario |
| Condo Corporation No | TSCC |
| Level | 42 |
| Unit No | 5 |
| Directions/Cross Streets: | Yonge/Bloor |
| Rooms: | 4 |
| Bedrooms: | 2 |
| Bedrooms +: | |
| Kitchens: | 1 |
| Family Room: | N |
| Basement: | None |
| Approximatly Age: | 6-10 |
| Property Type: | Condo Apt |
| Style: | Apartment |
| Exterior: | Concrete |
| Garage Type: | None |
| Garage(/Parking)Space: | 0.00 |
| Drive Parking Spaces: | 0 |
| Park #1 | |
| Parking Type: | None |
| Exposure: | Sw |
| Balcony: | Open |
| Locker: | None |
| Pet Permited: | Restrict |
| Approximatly Age: | 6-10 |
| Approximatly Square Footage: | 600-699 |
| Maintenance: | 646.01 |
| CAC Included: | Y |
| Water Included: | Y |
| Common Elements Included: | Y |
| Heat Included: | Y |
| Building Insurance Included: | Y |
| Fireplace/Stove: | N |
| Heat Source: | Gas |
| Heat Type: | Forced Air |
| Central Air Conditioning: | Central Air |
| Laundry Level: | Main |
$
%
Years
This calculator is for demonstration purposes only. Always consult a professional
financial advisor before making personal financial decisions.
| Although the information displayed is believed to be accurate, no warranties or representations are made of any kind. |
| HOMELIFE LANDMARK REALTY INC. |
|
|
.jpg?src=Custom)
Dir:
416-548-7854
Bus:
416-548-7854
Fax:
416-981-7184
| Book Showing | Email a Friend |
Jump To:
At a Glance:
| Type: | Condo - Condo Apt |
| Area: | Toronto |
| Municipality: | Toronto |
| Neighbourhood: | Church-Yonge Corridor |
| Style: | Apartment |
| Approximate Age: | 6-10 |
| Tax: | $3,891.17 |
| Maintenance Fee: | $646.01 |
| Beds: | 2 |
| Baths: | 1 |
| Fireplace: | N |
Locatin Map:
Payment Calculator:
- Color Examples
- Green
- Black and Gold
- Dark Navy Blue And Gold
- Cyan
- Black
- Purple
- Gray
- Blue and Black
- Orange and Black
- Red
- Magenta
- Gold
- Device Examples

