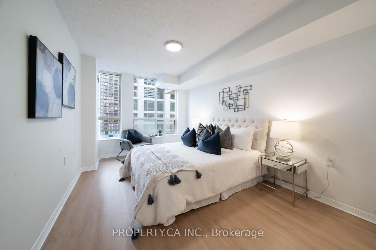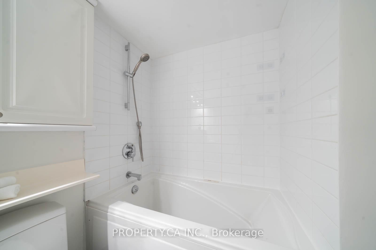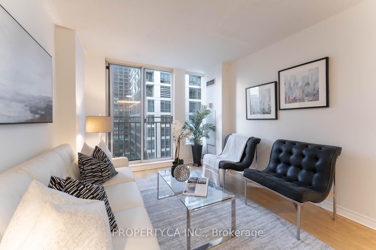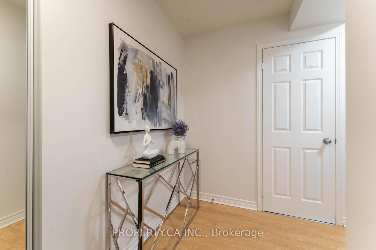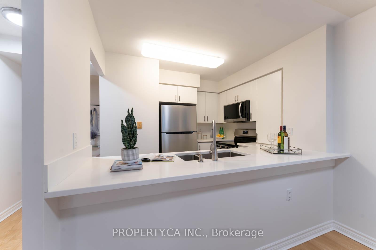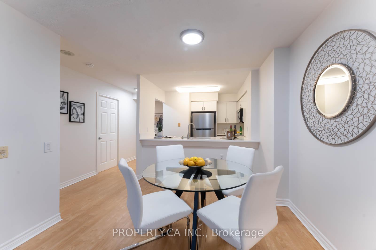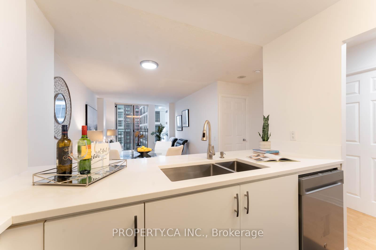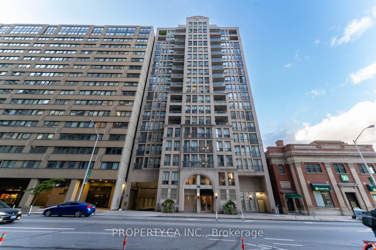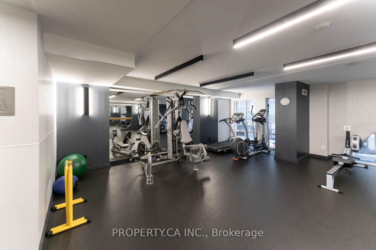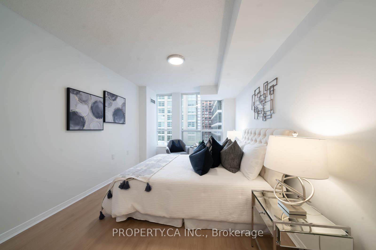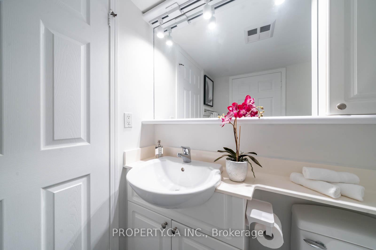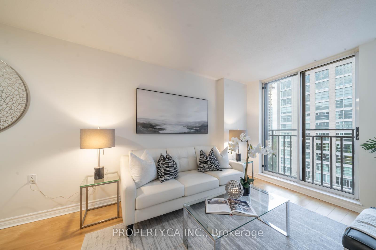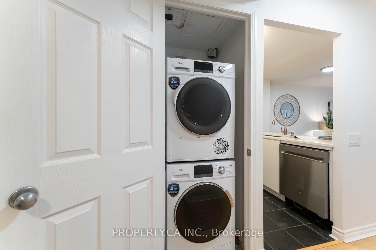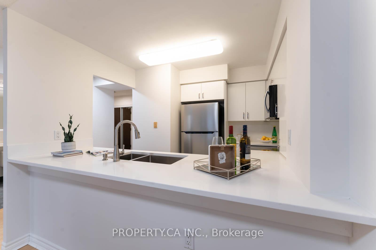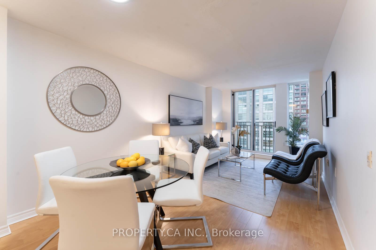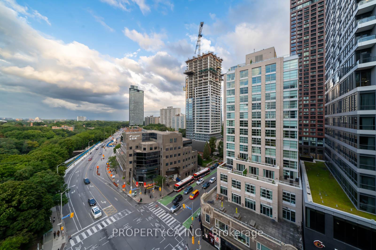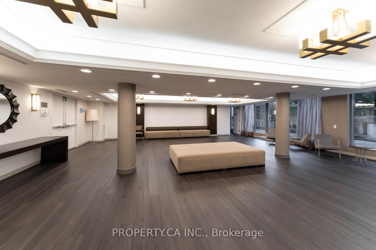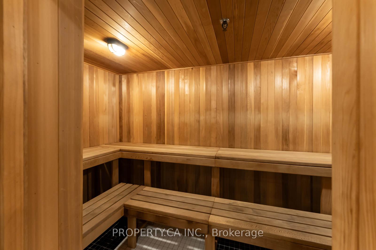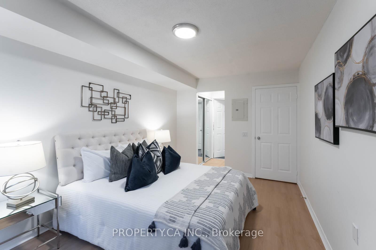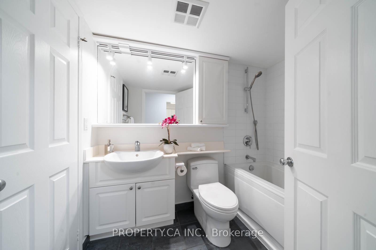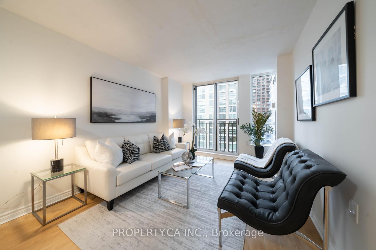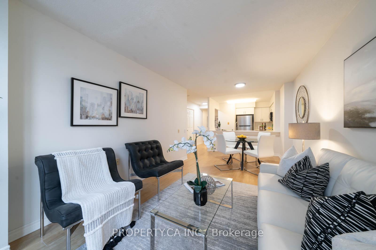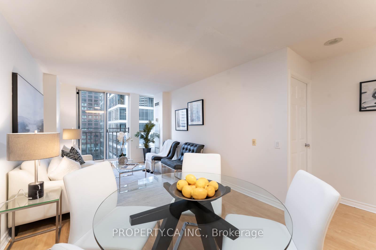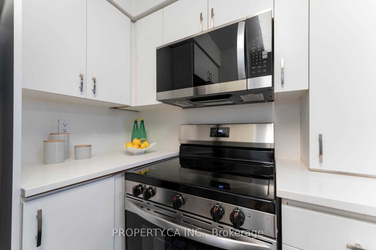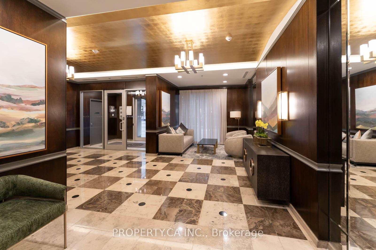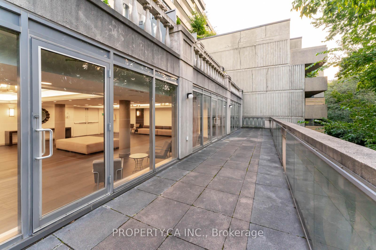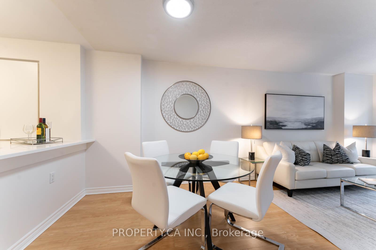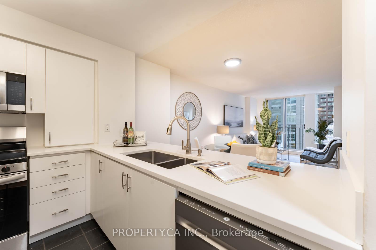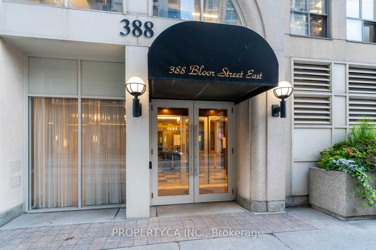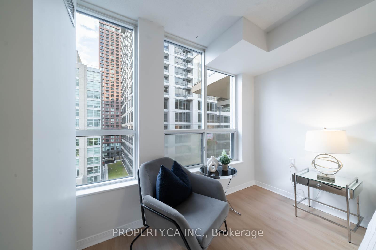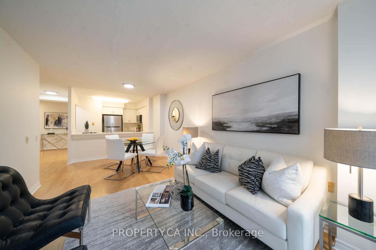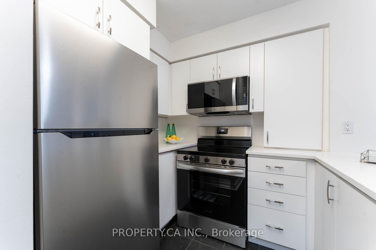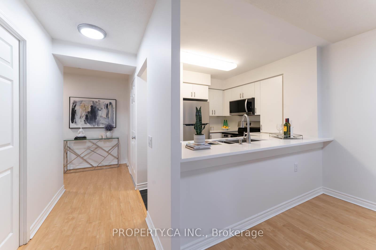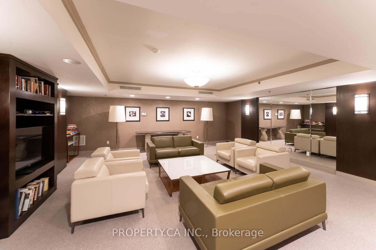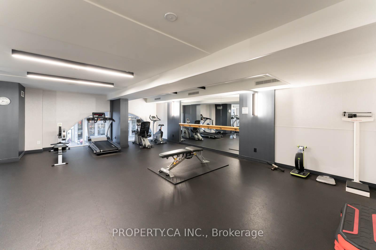$2,500
Available - For Rent
Listing ID: C10429469
388 Bloor St East , Unit 1502, Toronto, M4W 3W9, Ontario
| Welcome to this spacious and prudently designed one bedroom at the prestigious Rosedale Ravine Residences accompanied with a parking! Beautifully renovated filled with modern finishes - the kitchen boasts stunning caesarstone countertops and backsplashes, complete with an undermount stainless steel sink, modern lacquer-finished cabinet doors, complete with sleek new cabinet pulls. Equipped with all brand-new stainless steel appliances, including a refrigerator, electric range, dishwasher, and microwave and range hood combination. In the bathroom, a luxurious Neptune Jacuzzi tub awaits, providing a spa-like experience at home. Nothing is left and yes this quaint condo features a brand-new front-load washer and dryer for ultimate convenience.The bedroom has been updated with new wood flooring and stylish sliding mirrored closet doors, along with new shelving and shortage. Freshly painted walls and updated electrical light fixtures illuminates the your new home with energy-efficient LED giving the entire space a bright, fresh, and welcoming feel. With every detail thoughtfully updated this is the perfect blend of luxury and comfort, ready for you to move in and enjoy. Perfectly situated just steps from the public transit, highways, Yorkville, shopping, restaurants, parks, biking trails, lush greenery, and everything this prime location has to offer! |
| Price | $2,500 |
| Address: | 388 Bloor St East , Unit 1502, Toronto, M4W 3W9, Ontario |
| Province/State: | Ontario |
| Condo Corporation No | MTCC |
| Level | 12 |
| Unit No | 2 |
| Directions/Cross Streets: | Bloor St E/ Sherbourne St |
| Rooms: | 4 |
| Bedrooms: | 1 |
| Bedrooms +: | |
| Kitchens: | 1 |
| Family Room: | N |
| Basement: | None |
| Furnished: | N |
| Property Type: | Condo Apt |
| Style: | Apartment |
| Exterior: | Brick |
| Garage Type: | Underground |
| Garage(/Parking)Space: | 1.00 |
| Drive Parking Spaces: | 1 |
| Park #1 | |
| Parking Type: | Owned |
| Exposure: | S |
| Balcony: | Jlte |
| Locker: | None |
| Pet Permited: | Restrict |
| Retirement Home: | N |
| Approximatly Square Footage: | 700-799 |
| Building Amenities: | Concierge, Exercise Room, Guest Suites, Sauna, Visitor Parking |
| Property Features: | Library, Park, Place Of Worship, Public Transit, Ravine, School |
| CAC Included: | Y |
| Hydro Included: | Y |
| Water Included: | Y |
| Common Elements Included: | Y |
| Heat Included: | Y |
| Parking Included: | Y |
| Building Insurance Included: | Y |
| Fireplace/Stove: | N |
| Heat Source: | Gas |
| Heat Type: | Forced Air |
| Central Air Conditioning: | Central Air |
| Laundry Level: | Main |
| Ensuite Laundry: | Y |
| Elevator Lift: | Y |
| Although the information displayed is believed to be accurate, no warranties or representations are made of any kind. |
| PROPERTY.CA INC. |
|
|
.jpg?src=Custom)
Dir:
416-548-7854
Bus:
416-548-7854
Fax:
416-981-7184
| Virtual Tour | Book Showing | Email a Friend |
Jump To:
At a Glance:
| Type: | Condo - Condo Apt |
| Area: | Toronto |
| Municipality: | Toronto |
| Neighbourhood: | Rosedale-Moore Park |
| Style: | Apartment |
| Beds: | 1 |
| Baths: | 1 |
| Garage: | 1 |
| Fireplace: | N |
Locatin Map:
- Color Examples
- Green
- Black and Gold
- Dark Navy Blue And Gold
- Cyan
- Black
- Purple
- Gray
- Blue and Black
- Orange and Black
- Red
- Magenta
- Gold
- Device Examples

