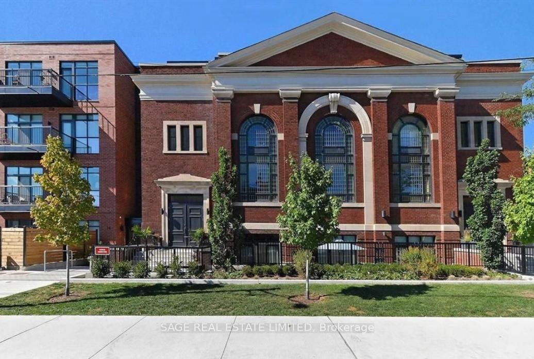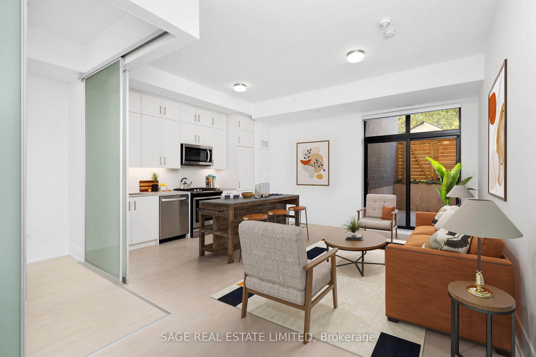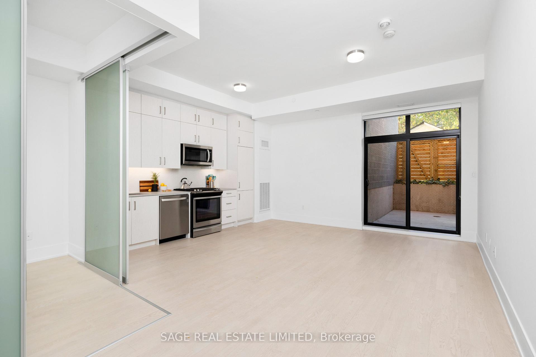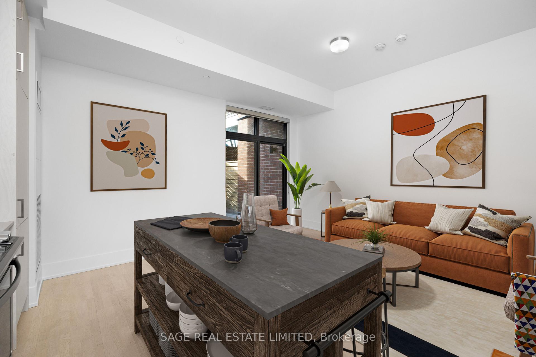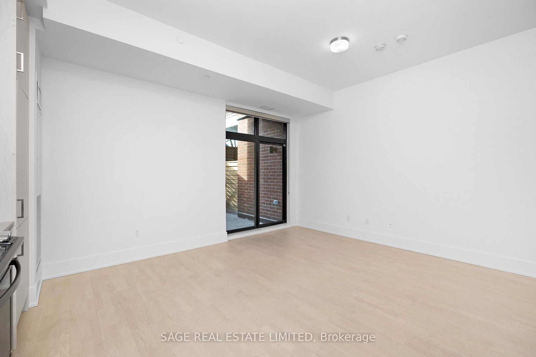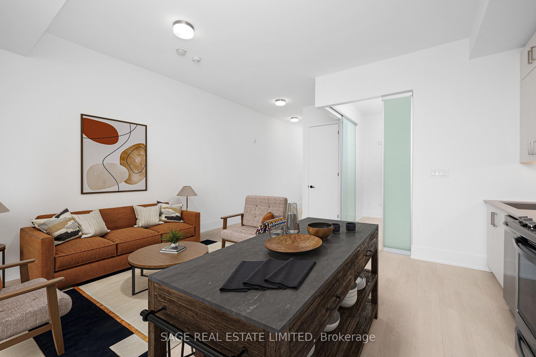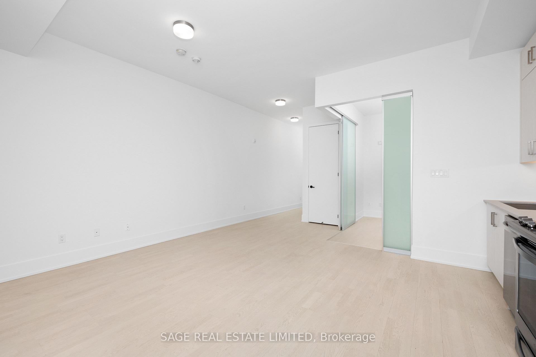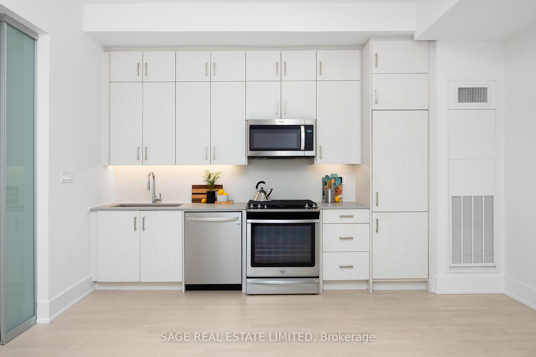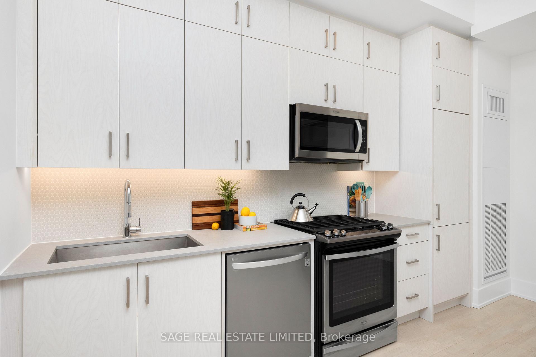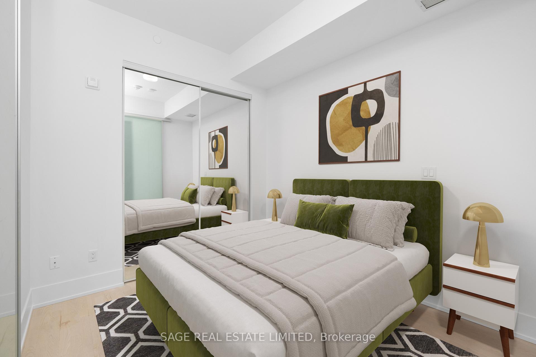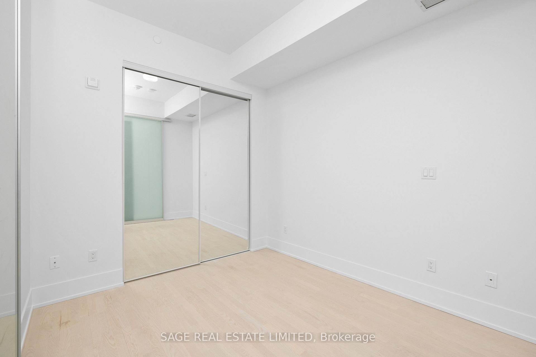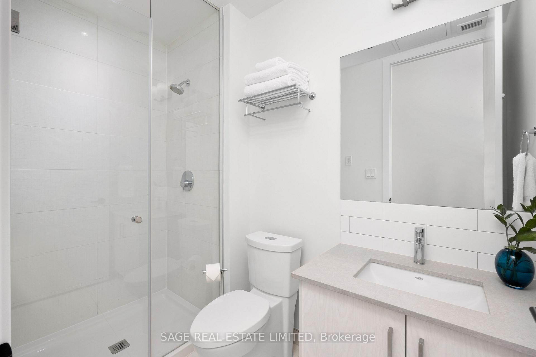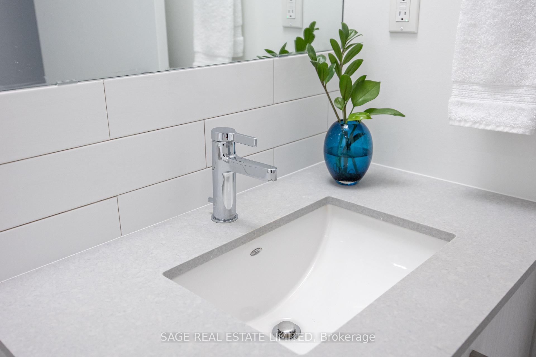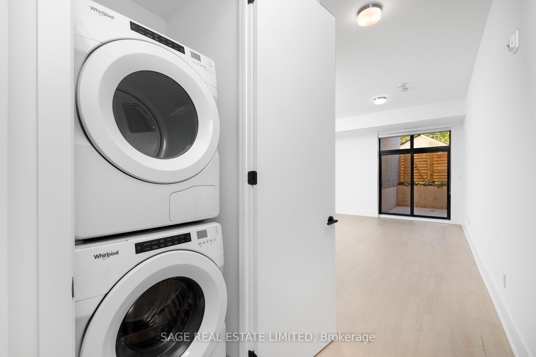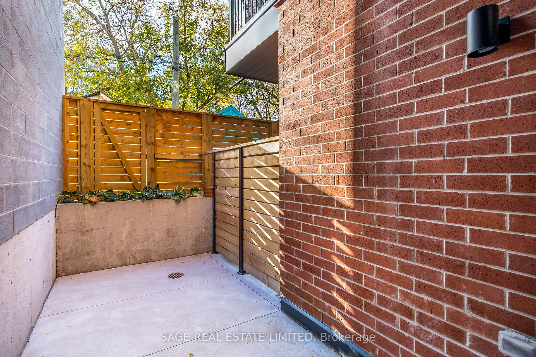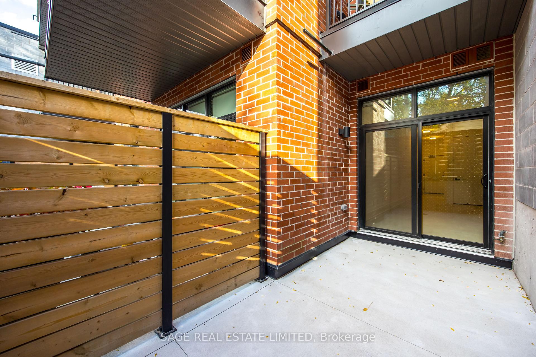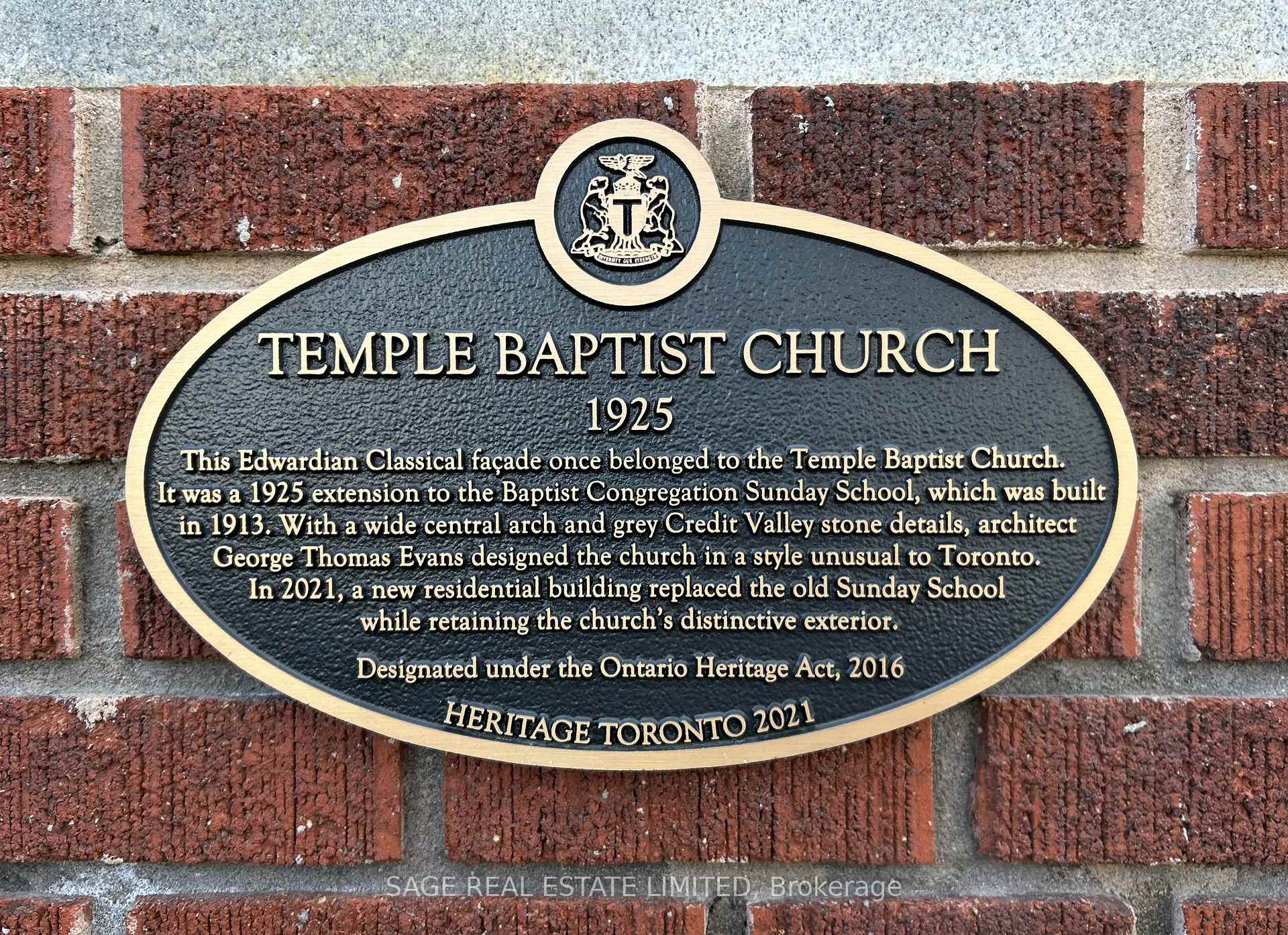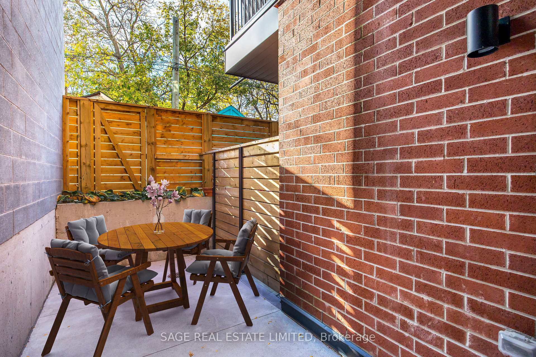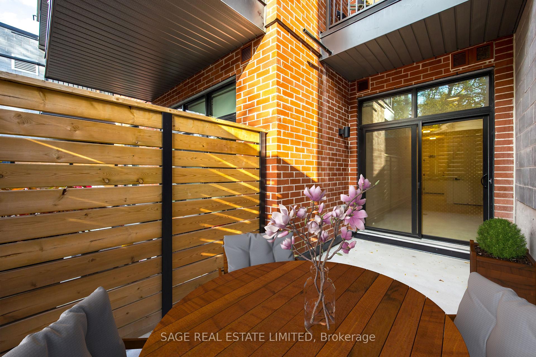$575,000
Available - For Sale
Listing ID: E9721869
14 Dewhurst Blvd , Unit 102, Toronto, M4J 3H9, Ontario
| From Classrooms to Dream Rooms. Welcome to the Sunday School Lofts. Enjoy Danforth living at its best in this rarely offered Low Rise Boutique condominium. This recently converted building with only 32 units offers a wonderfully preserved Heritage Facade that blends beautifully with the neighbourhood. This freshly painted one-bedroom unit offers an expansive kitchen with custom cabinetry integrating high end appliances. Chefs and Bakers will appreciate the gas oven and oversized undermount sink. The open concept entertaining space leads to a special 114 sqft. private outdoor patio and includes a natural gas hook up for year-round BBQs. This perfectly located unit includes a locker and is steps to TTC, Danforth shopping, restaurants & more! |
| Extras: Images with furniture are virtually staged |
| Price | $575,000 |
| Taxes: | $2546.43 |
| Maintenance Fee: | 476.27 |
| Address: | 14 Dewhurst Blvd , Unit 102, Toronto, M4J 3H9, Ontario |
| Province/State: | Ontario |
| Condo Corporation No | TSCC |
| Level | One |
| Unit No | 2 |
| Directions/Cross Streets: | Pape & Danforth |
| Rooms: | 4 |
| Bedrooms: | 1 |
| Bedrooms +: | |
| Kitchens: | 1 |
| Family Room: | N |
| Basement: | None |
| Approximatly Age: | 0-5 |
| Property Type: | Condo Apt |
| Style: | Apartment |
| Exterior: | Brick |
| Garage Type: | None |
| Garage(/Parking)Space: | 0.00 |
| Drive Parking Spaces: | 0 |
| Park #1 | |
| Parking Type: | None |
| Exposure: | W |
| Balcony: | Terr |
| Locker: | Exclusive |
| Pet Permited: | Restrict |
| Approximatly Age: | 0-5 |
| Approximatly Square Footage: | 500-599 |
| Building Amenities: | Bbqs Allowed, Bike Storage |
| Maintenance: | 476.27 |
| Common Elements Included: | Y |
| Building Insurance Included: | Y |
| Fireplace/Stove: | N |
| Heat Source: | Gas |
| Heat Type: | Heat Pump |
| Central Air Conditioning: | Central Air |
| Laundry Level: | Main |
$
%
Years
This calculator is for demonstration purposes only. Always consult a professional
financial advisor before making personal financial decisions.
| Although the information displayed is believed to be accurate, no warranties or representations are made of any kind. |
| SAGE REAL ESTATE LIMITED |
|
|
.jpg?src=Custom)
Dir:
416-548-7854
Bus:
416-548-7854
Fax:
416-981-7184
| Book Showing | Email a Friend |
Jump To:
At a Glance:
| Type: | Condo - Condo Apt |
| Area: | Toronto |
| Municipality: | Toronto |
| Neighbourhood: | Danforth |
| Style: | Apartment |
| Approximate Age: | 0-5 |
| Tax: | $2,546.43 |
| Maintenance Fee: | $476.27 |
| Beds: | 1 |
| Baths: | 1 |
| Fireplace: | N |
Locatin Map:
Payment Calculator:
- Color Examples
- Green
- Black and Gold
- Dark Navy Blue And Gold
- Cyan
- Black
- Purple
- Gray
- Blue and Black
- Orange and Black
- Red
- Magenta
- Gold
- Device Examples

