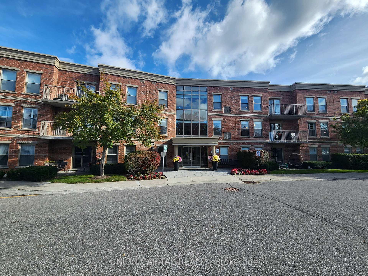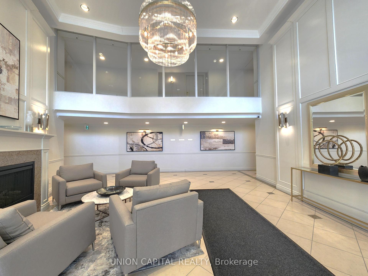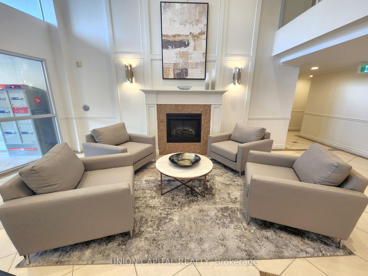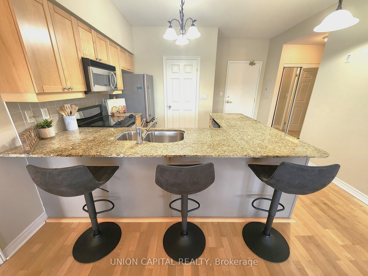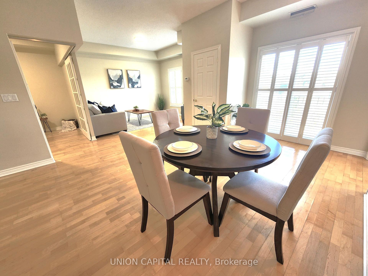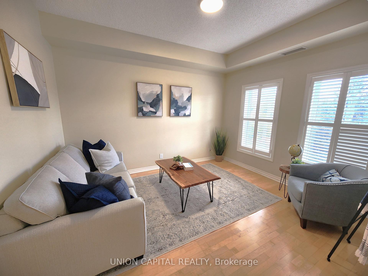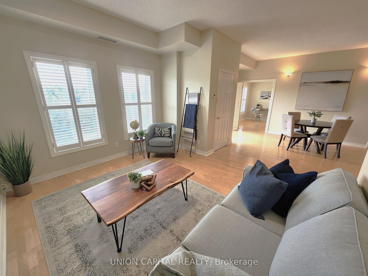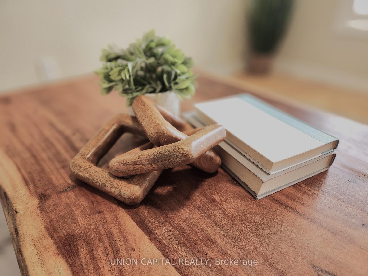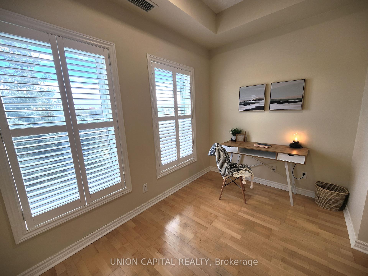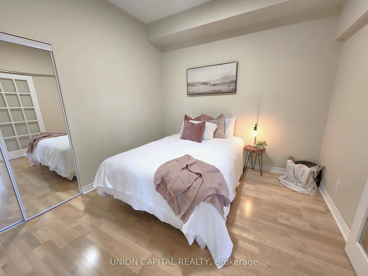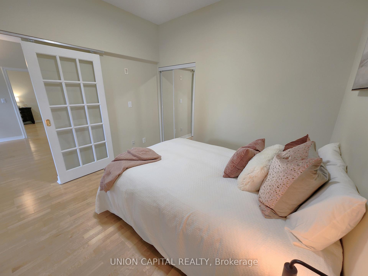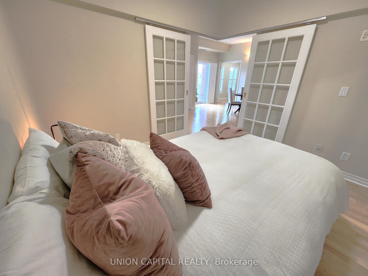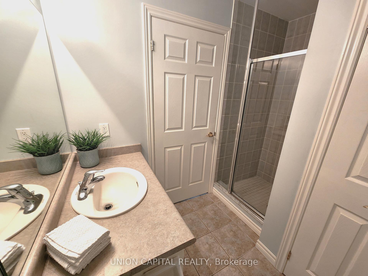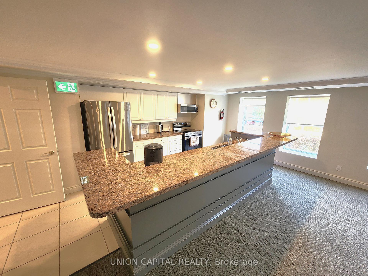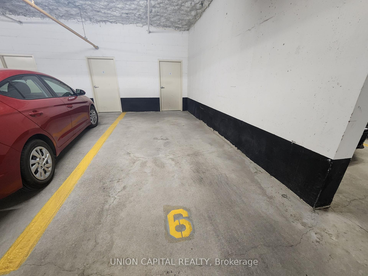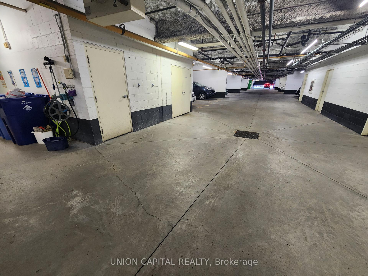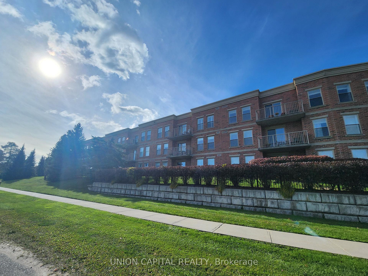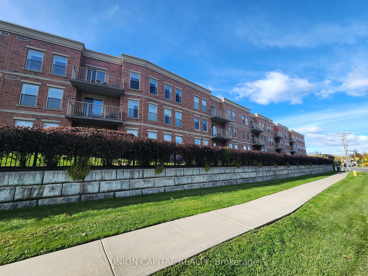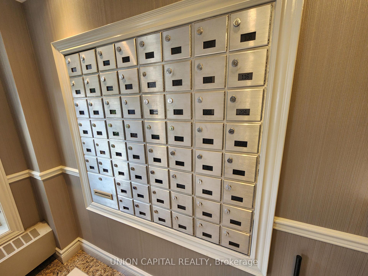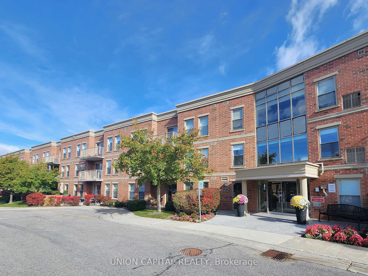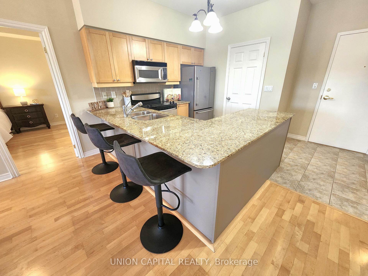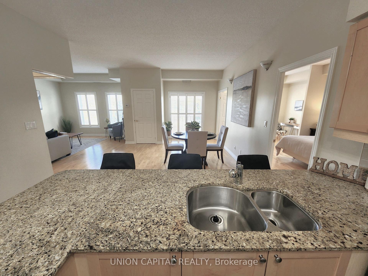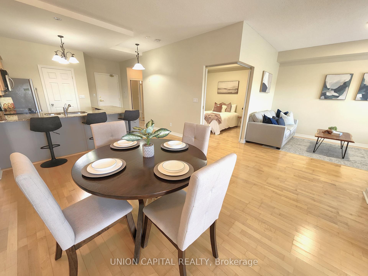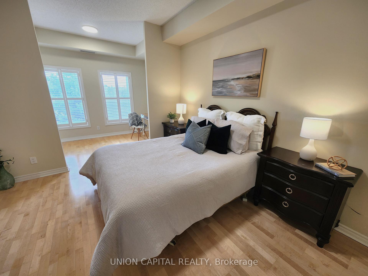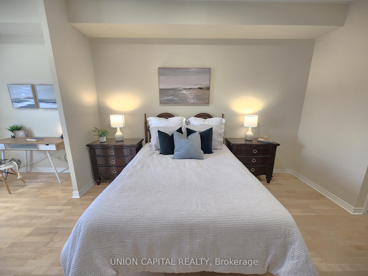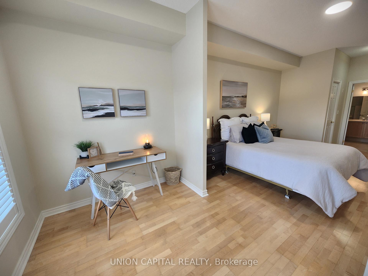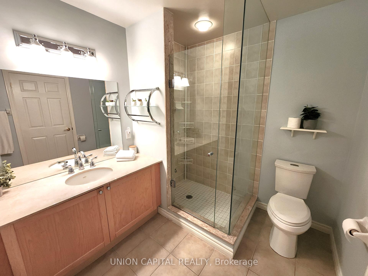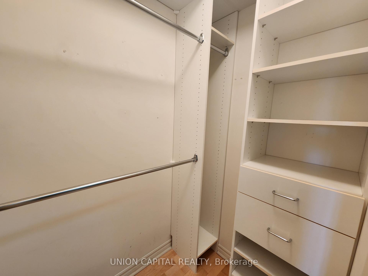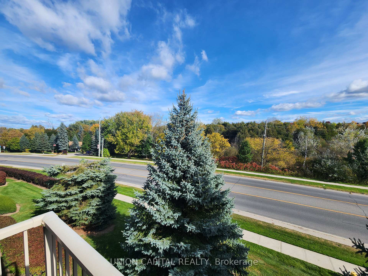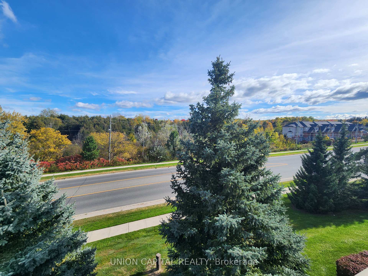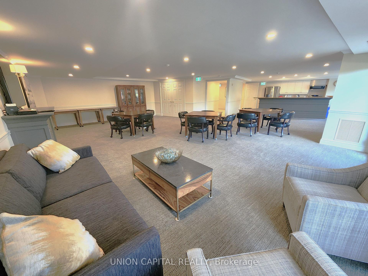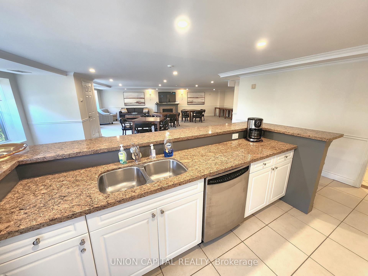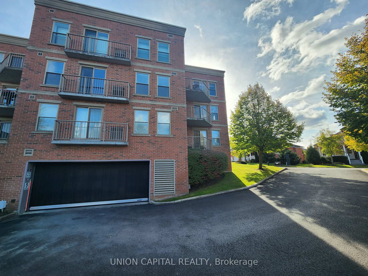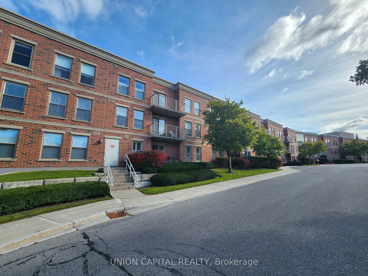$771,500
Available - For Sale
Listing ID: N9395355
22 James Hill Crt , Unit 315, Uxbridge, L9P 1Y6, Ontario
| Look No Further! You'll Love This Spacious 1223Sq/Ft 2 Bed & 2 Bath Unit Located In Uxbridge's Most Desired Condominium, "The Bridgewater". Located On The Top Floor, This South/East Facing Unit Boasts 9ft Ceilings, Open Concept Kitchen With Peninsula Island That Looks Over The Dining Area & Living Room. The Kitchen Includes Granite Counters, Backsplash, Solid Wood Cabinetry, Stainless Steel Appliances & Oversized Pantry. The Balcony Overlooks Protected Greenspace. The Primary Bedroom Has An Additional "Office/Den" Space Which Can Be Set Up As A Reading Nook or Whichever You Choose. Hardwood Throughout For That Clean & Sanitary Feel. Unit #315 Comes With 1-Parking Spot & 1-LockerWhich Are Conveniently (Rarely) Located Together. The Bridgewater Is Pet Friendly, Secure and Perfect For Anyone Looking To Downsize From Their Current Home. With A Vibrant Social Calendar, Residents Can Enjoy Time In The Common Room With Large Kitchen Area. Car-Wash Bay & Work Shop. Only A Short Walk To Town! |
| Extras: In-Suite Laundry Located In Main Bath, Dedicated Furnace & AC In The Unit, Freshly Painted, NEW Flushmount Lighting, California Shutters. The Common Room Can Be Rented Out By Residents For Large Family Gatherings. Plenty Of Visitor Parking. |
| Price | $771,500 |
| Taxes: | $4049.00 |
| Assessment Year: | 2023 |
| Maintenance Fee: | 781.68 |
| Address: | 22 James Hill Crt , Unit 315, Uxbridge, L9P 1Y6, Ontario |
| Province/State: | Ontario |
| Condo Corporation No | DSCC |
| Level | 3 |
| Unit No | 315 |
| Directions/Cross Streets: | Toronto St / Campbell Dr |
| Rooms: | 5 |
| Bedrooms: | 2 |
| Bedrooms +: | |
| Kitchens: | 1 |
| Family Room: | Y |
| Basement: | None |
| Approximatly Age: | 16-30 |
| Property Type: | Condo Apt |
| Style: | Apartment |
| Exterior: | Brick |
| Garage Type: | Underground |
| Garage(/Parking)Space: | 1.00 |
| Drive Parking Spaces: | 1 |
| Park #1 | |
| Parking Type: | Owned |
| Exposure: | S |
| Balcony: | Open |
| Locker: | Owned |
| Pet Permited: | Restrict |
| Approximatly Age: | 16-30 |
| Approximatly Square Footage: | 1200-1399 |
| Building Amenities: | Car Wash, Party/Meeting Room, Visitor Parking |
| Property Features: | Library, Rec Centre |
| Maintenance: | 781.68 |
| CAC Included: | Y |
| Water Included: | Y |
| Common Elements Included: | Y |
| Parking Included: | Y |
| Building Insurance Included: | Y |
| Fireplace/Stove: | N |
| Heat Source: | Gas |
| Heat Type: | Forced Air |
| Central Air Conditioning: | Central Air |
| Ensuite Laundry: | Y |
$
%
Years
This calculator is for demonstration purposes only. Always consult a professional
financial advisor before making personal financial decisions.
| Although the information displayed is believed to be accurate, no warranties or representations are made of any kind. |
| UNION CAPITAL REALTY |
|
|
.jpg?src=Custom)
Dir:
416-548-7854
Bus:
416-548-7854
Fax:
416-981-7184
| Book Showing | Email a Friend |
Jump To:
At a Glance:
| Type: | Condo - Condo Apt |
| Area: | Durham |
| Municipality: | Uxbridge |
| Neighbourhood: | Uxbridge |
| Style: | Apartment |
| Approximate Age: | 16-30 |
| Tax: | $4,049 |
| Maintenance Fee: | $781.68 |
| Beds: | 2 |
| Baths: | 2 |
| Garage: | 1 |
| Fireplace: | N |
Locatin Map:
Payment Calculator:
- Color Examples
- Green
- Black and Gold
- Dark Navy Blue And Gold
- Cyan
- Black
- Purple
- Gray
- Blue and Black
- Orange and Black
- Red
- Magenta
- Gold
- Device Examples

