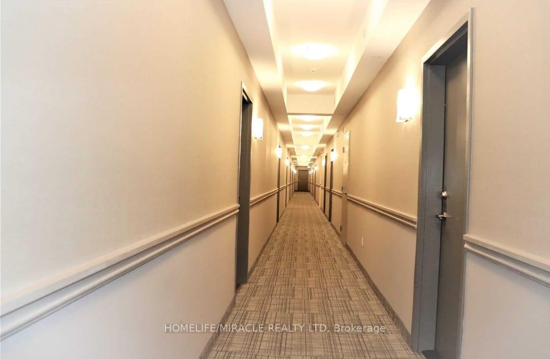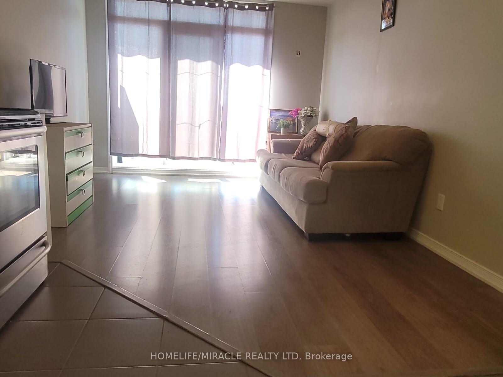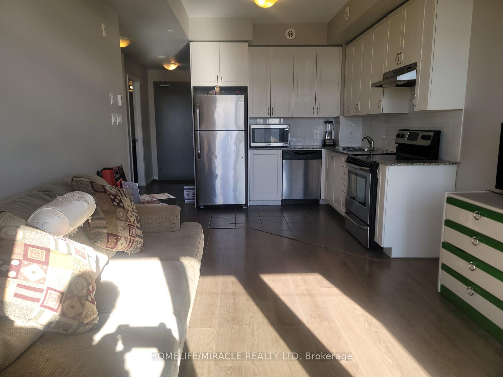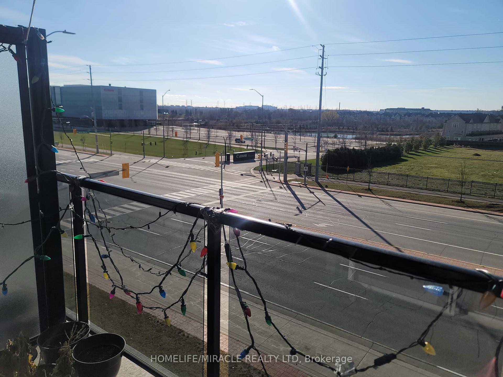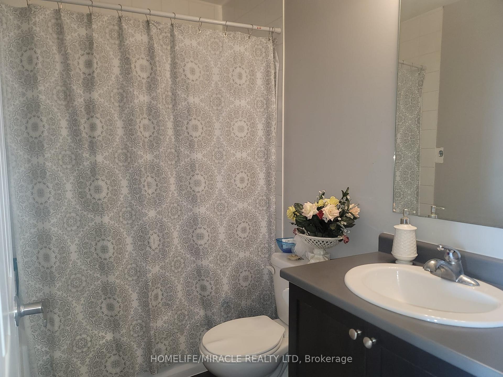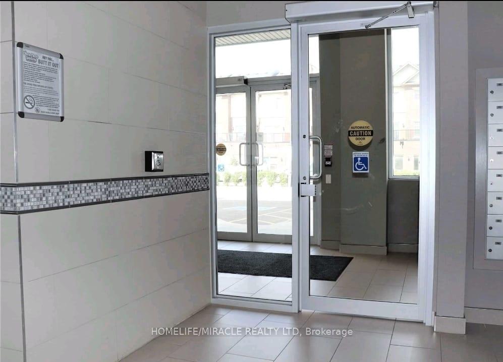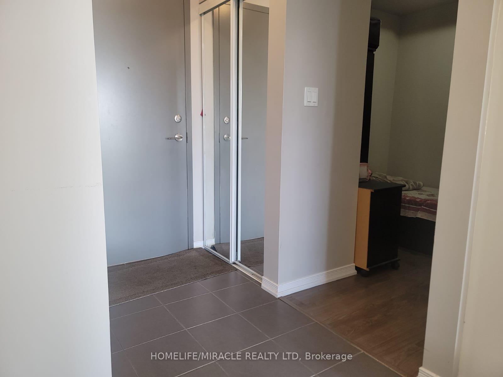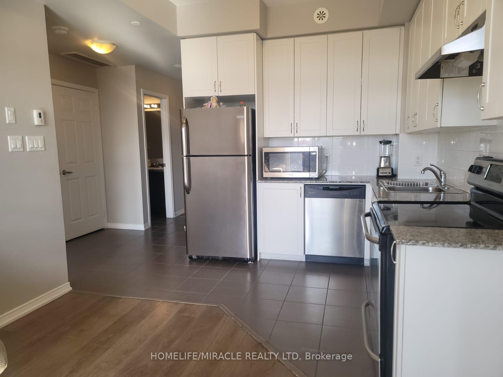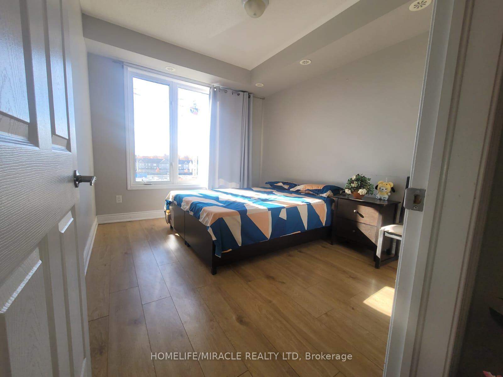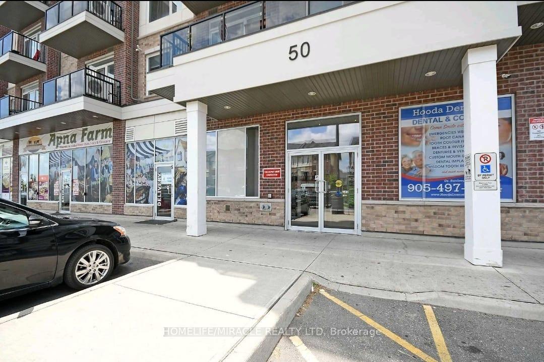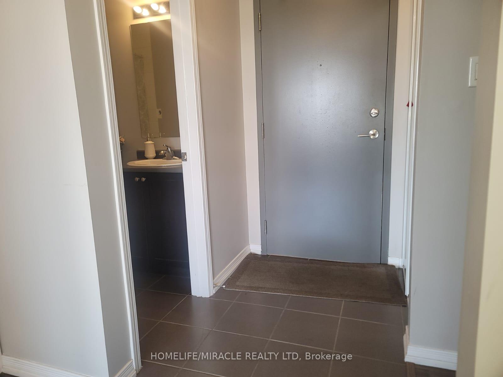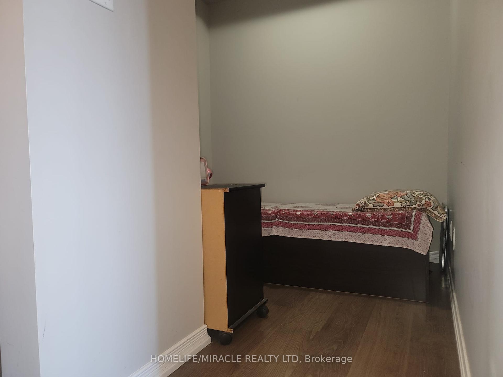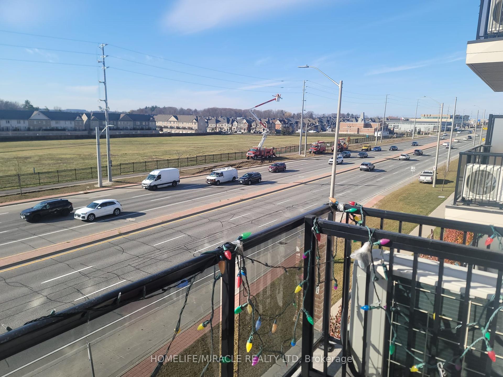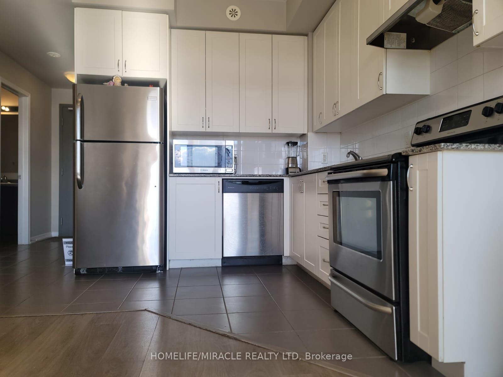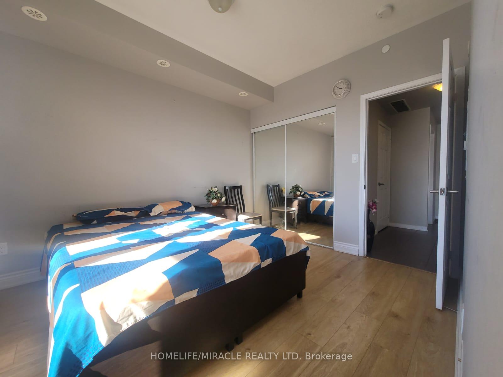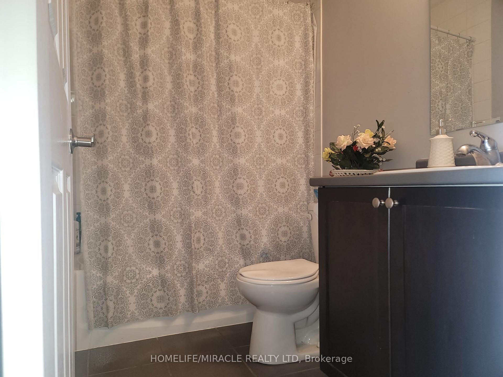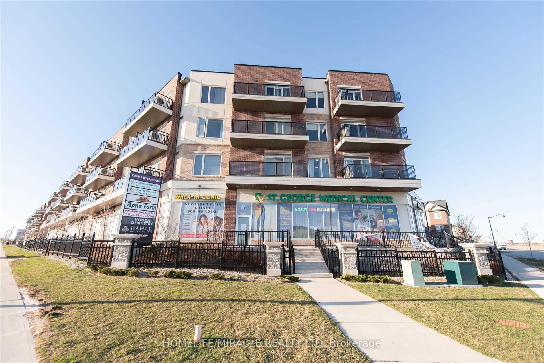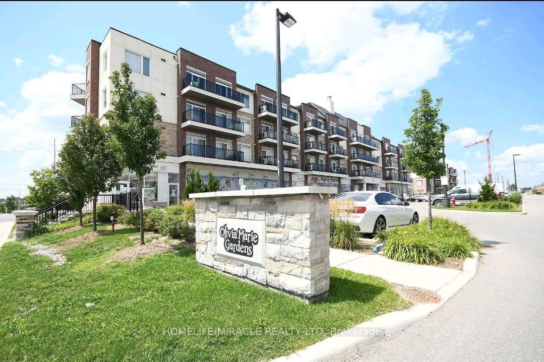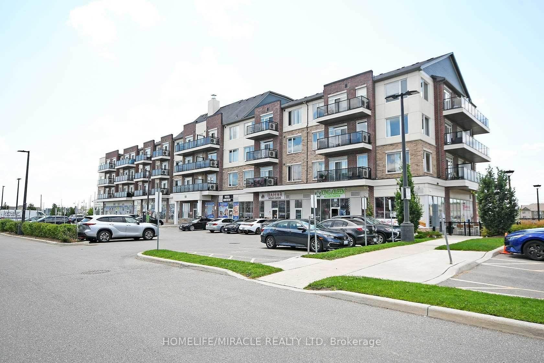$2,200
Available - For Rent
Listing ID: W10428505
50 Sky Harbour Dr , Unit 310, Brampton, L6Y 6B8, Ontario
| Situated in the highly desirable Brampton West neighborhood at Mississauga Rd & Steeles Ave W, this bright and spacious 1-bedroom + den condo boasts an unobstructed west view of the city. This unit offers laminate flooring, stainless steel appliances, an outdoor private balcony, added convenience of ensuite laundry and dedicated secure underground parking space is also included for your ease. Perfectly located just steps from grocery stores, city's best restaurants, medical & Dental offices, schools, shopping, and banks, with quick access to Highways 401, 407, and 410. This home combines style, comfort, and convenience effortlessly. Don't let this incredible opportunity slip away schedule your showing today! |
| Price | $2,200 |
| Address: | 50 Sky Harbour Dr , Unit 310, Brampton, L6Y 6B8, Ontario |
| Province/State: | Ontario |
| Condo Corporation No | PSCC |
| Level | 03 |
| Unit No | 310 |
| Directions/Cross Streets: | Mississauga RD & Steeles Av W. |
| Rooms: | 4 |
| Bedrooms: | 1 |
| Bedrooms +: | 1 |
| Kitchens: | 1 |
| Family Room: | Y |
| Basement: | None |
| Furnished: | Y |
| Approximatly Age: | 6-10 |
| Property Type: | Condo Apt |
| Style: | Apartment |
| Exterior: | Brick, Concrete |
| Garage Type: | Underground |
| Garage(/Parking)Space: | 1.00 |
| Drive Parking Spaces: | 0 |
| Park #1 | |
| Parking Type: | Owned |
| Exposure: | W |
| Balcony: | Open |
| Locker: | None |
| Pet Permited: | Restrict |
| Approximatly Age: | 6-10 |
| Approximatly Square Footage: | 600-699 |
| CAC Included: | Y |
| Water Included: | Y |
| Common Elements Included: | Y |
| Parking Included: | Y |
| Building Insurance Included: | Y |
| Fireplace/Stove: | N |
| Heat Source: | Gas |
| Heat Type: | Forced Air |
| Central Air Conditioning: | Central Air |
| Ensuite Laundry: | Y |
| Although the information displayed is believed to be accurate, no warranties or representations are made of any kind. |
| HOMELIFE/MIRACLE REALTY LTD |
|
|
.jpg?src=Custom)
Dir:
416-548-7854
Bus:
416-548-7854
Fax:
416-981-7184
| Book Showing | Email a Friend |
Jump To:
At a Glance:
| Type: | Condo - Condo Apt |
| Area: | Peel |
| Municipality: | Brampton |
| Neighbourhood: | Bram West |
| Style: | Apartment |
| Approximate Age: | 6-10 |
| Beds: | 1+1 |
| Baths: | 1 |
| Garage: | 1 |
| Fireplace: | N |
Locatin Map:
- Color Examples
- Green
- Black and Gold
- Dark Navy Blue And Gold
- Cyan
- Black
- Purple
- Gray
- Blue and Black
- Orange and Black
- Red
- Magenta
- Gold
- Device Examples

