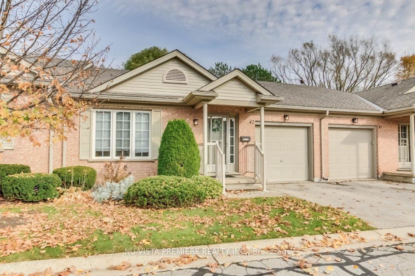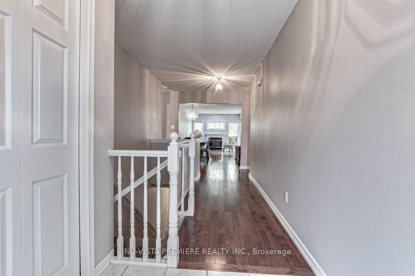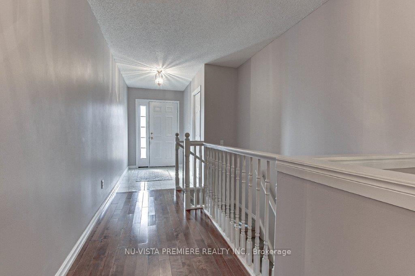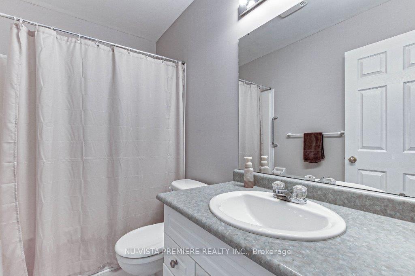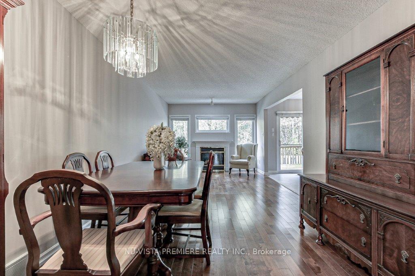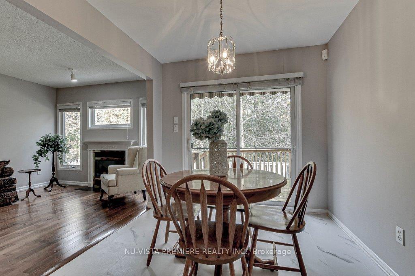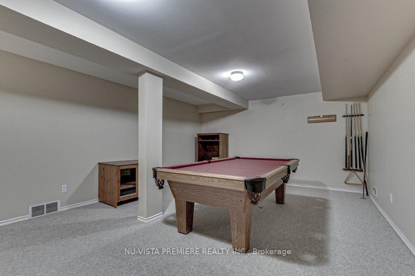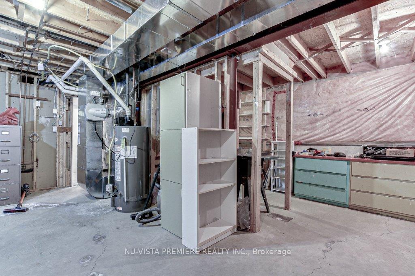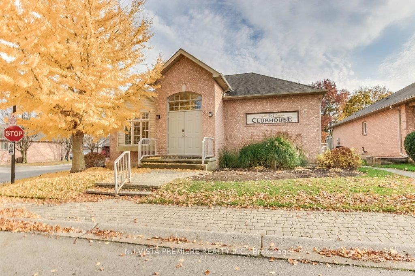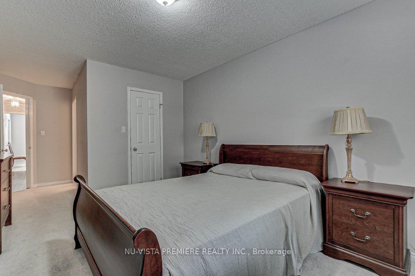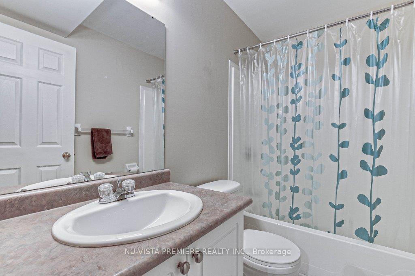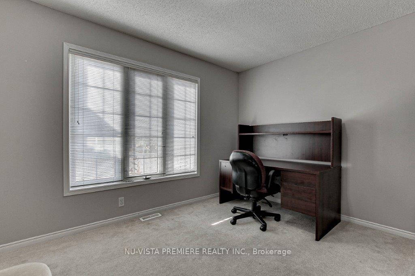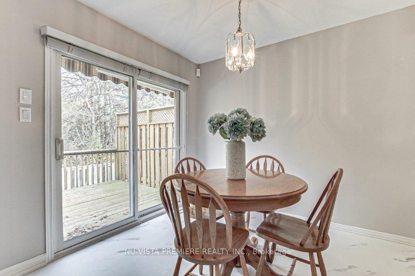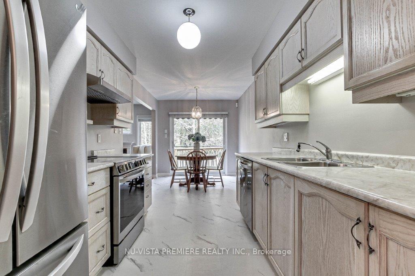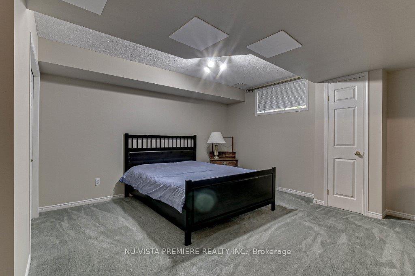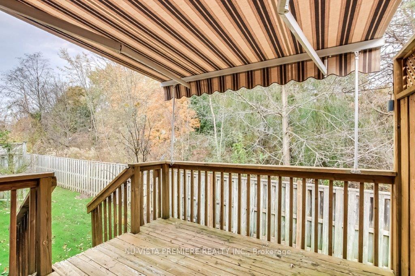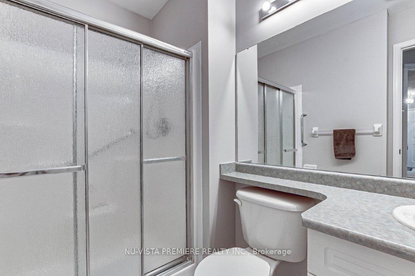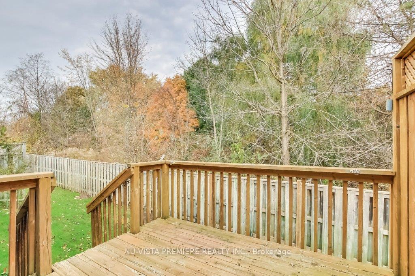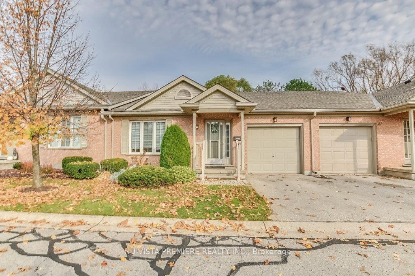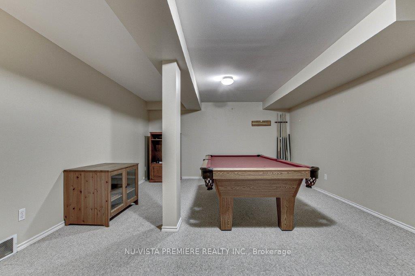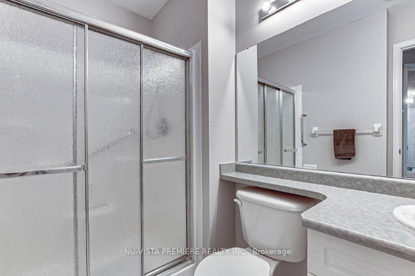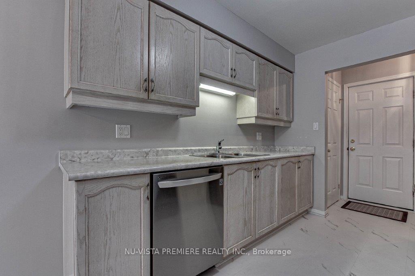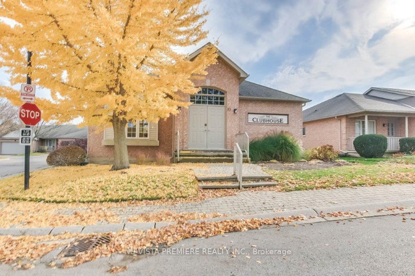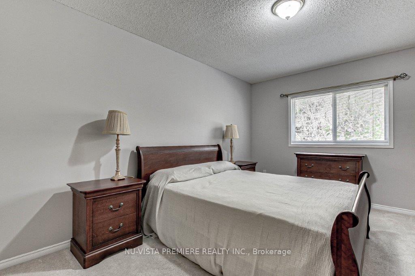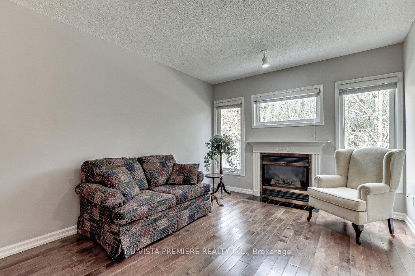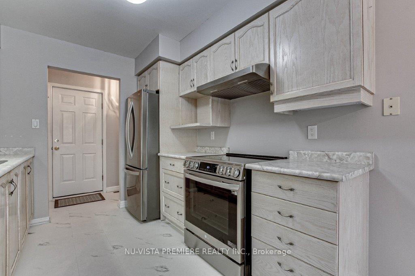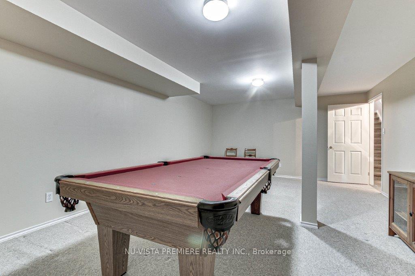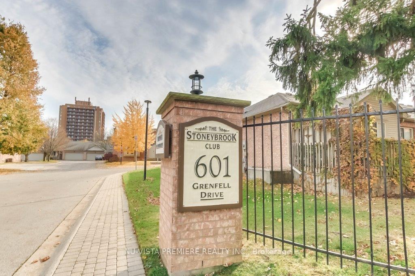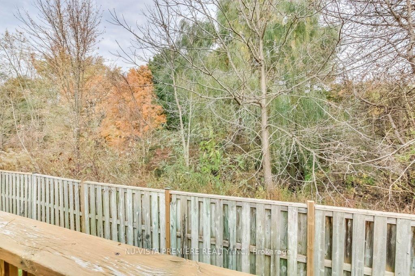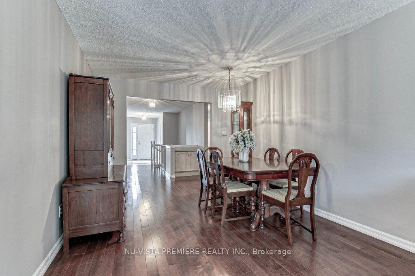$525,000
Available - For Sale
Listing ID: X10197537
601 Grenfell Dr , Unit 42, London, N5X 4E4, Ontario
| Welcome Home! This bright 2+1 bedroom, 3 bath residence is move-in ready, requiring nothing more than your personal touch! Ideally situated in a desirable area of North London, it perfectly balances convenience and practicality.The open entry leads to a spacious living room adorned with beautiful hardwood floors and a cozy gas fireplace, creating an inviting atmosphere for entertaining or enjoying a quiet evening. The functional layout features a generous eat-in kitchen equipped with new appliances and a sliding glass door that opens to a deck overlooking a serene green space. The deck, complete with an automatic canopy for shade, is perfect for relaxing while listening to the soothing sounds of nature.The primary bedroom includes a 3-piece ensuite and a walk-in closet, while the second bedroom, conveniently located near another 4-piece bathroom, can easily serve as a front office. Enjoy the convenience of main floor laundry and an attached garage with inside entry.The finished basement provides extra living space, featuring ample storage along with another spacious bedroom and a 4-piece bathroom.Additional amenities in this condo complex include a rentable clubhouse. This condo is ideally located near the YMCA, shopping, trails, schools, and more. Dont miss this fantastic opportunity to settle into a beautiful home in North London at a great price! |
| Price | $525,000 |
| Taxes: | $3382.22 |
| Assessment: | $215000 |
| Assessment Year: | 2024 |
| Maintenance Fee: | 376.00 |
| Address: | 601 Grenfell Dr , Unit 42, London, N5X 4E4, Ontario |
| Province/State: | Ontario |
| Condo Corporation No | 457 |
| Level | 1 |
| Unit No | 16 |
| Directions/Cross Streets: | From Adelaide St N, turn east onto Grenfell. #601 complex entrance immediately on the right-hand sid |
| Rooms: | 12 |
| Bedrooms: | 2 |
| Bedrooms +: | 1 |
| Kitchens: | 1 |
| Family Room: | Y |
| Basement: | Finished |
| Approximatly Age: | 16-30 |
| Property Type: | Condo Townhouse |
| Style: | Bungalow |
| Exterior: | Brick, Vinyl Siding |
| Garage Type: | Attached |
| Garage(/Parking)Space: | 1.00 |
| Drive Parking Spaces: | 1 |
| Park #1 | |
| Parking Type: | Exclusive |
| Exposure: | Ew |
| Balcony: | Open |
| Locker: | None |
| Pet Permited: | Restrict |
| Approximatly Age: | 16-30 |
| Approximatly Square Footage: | 1000-1199 |
| Maintenance: | 376.00 |
| Common Elements Included: | Y |
| Parking Included: | Y |
| Fireplace/Stove: | Y |
| Heat Source: | Gas |
| Heat Type: | Forced Air |
| Central Air Conditioning: | Central Air |
| Laundry Level: | Main |
$
%
Years
This calculator is for demonstration purposes only. Always consult a professional
financial advisor before making personal financial decisions.
| Although the information displayed is believed to be accurate, no warranties or representations are made of any kind. |
| NU-VISTA PREMIERE REALTY INC. |
|
|
.jpg?src=Custom)
Dir:
416-548-7854
Bus:
416-548-7854
Fax:
416-981-7184
| Book Showing | Email a Friend |
Jump To:
At a Glance:
| Type: | Condo - Condo Townhouse |
| Area: | Middlesex |
| Municipality: | London |
| Neighbourhood: | North C |
| Style: | Bungalow |
| Approximate Age: | 16-30 |
| Tax: | $3,382.22 |
| Maintenance Fee: | $376 |
| Beds: | 2+1 |
| Baths: | 3 |
| Garage: | 1 |
| Fireplace: | Y |
Locatin Map:
Payment Calculator:
- Color Examples
- Green
- Black and Gold
- Dark Navy Blue And Gold
- Cyan
- Black
- Purple
- Gray
- Blue and Black
- Orange and Black
- Red
- Magenta
- Gold
- Device Examples

