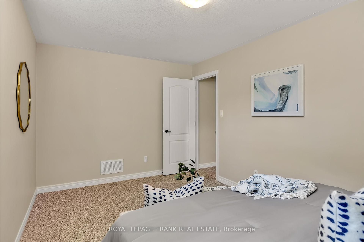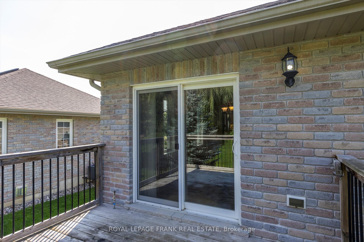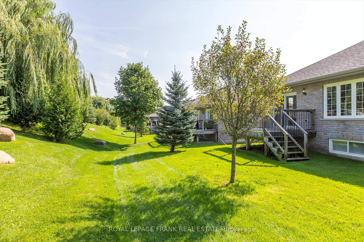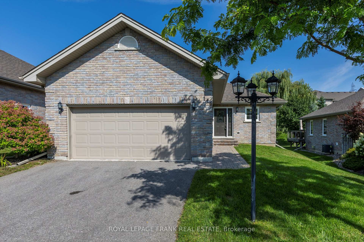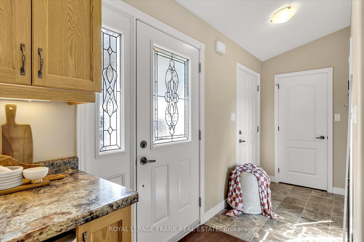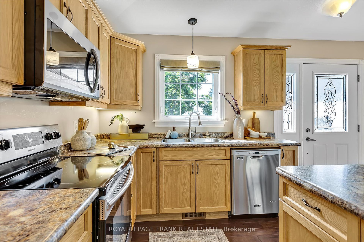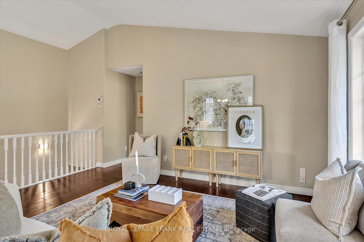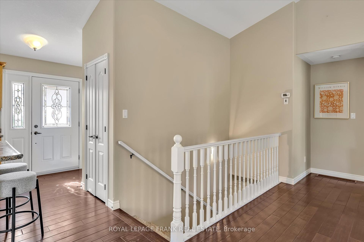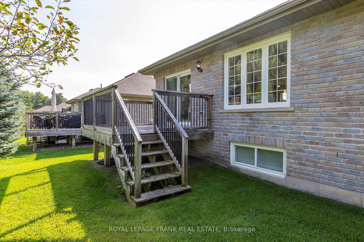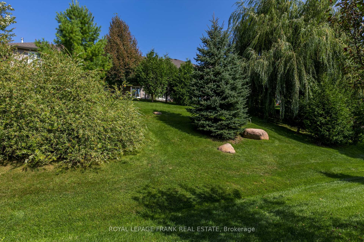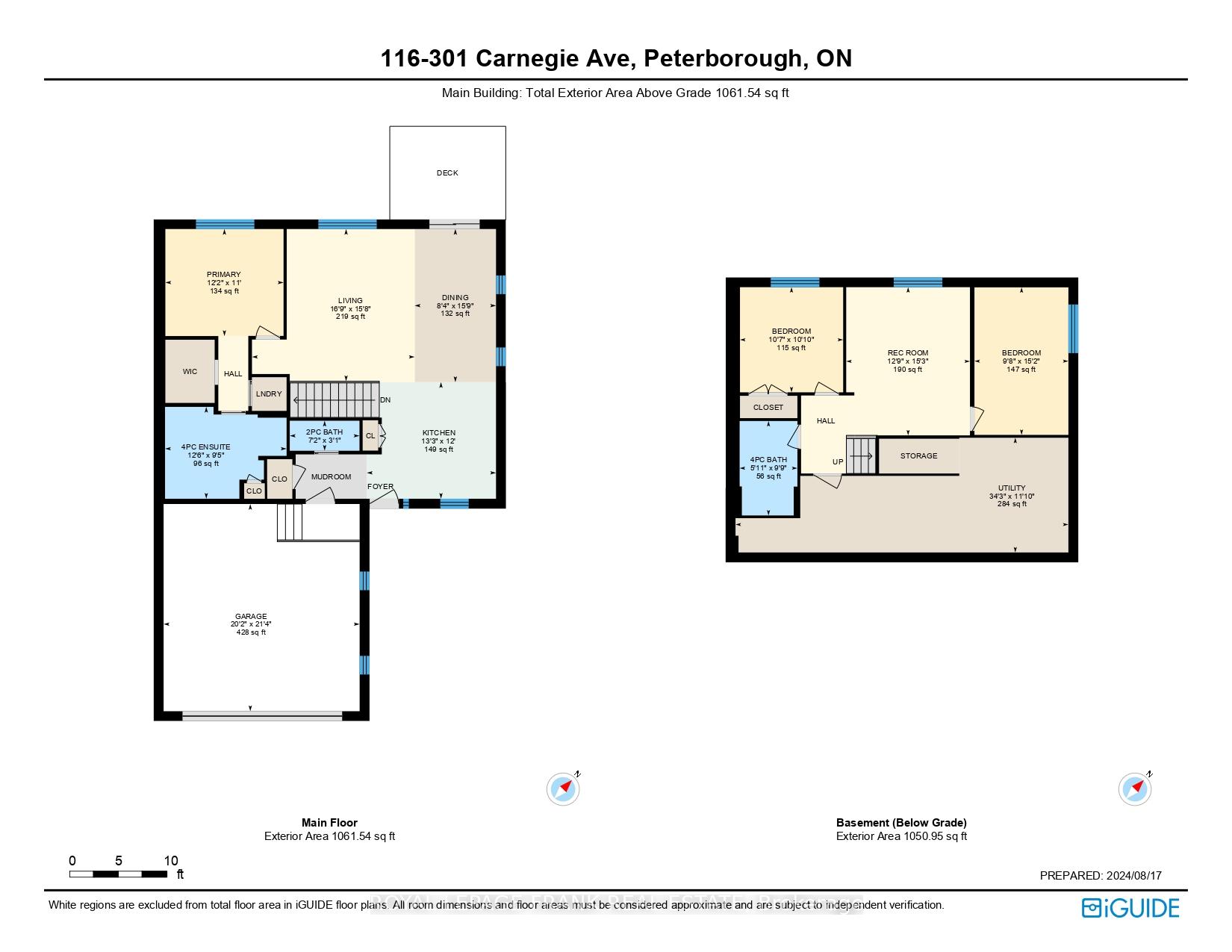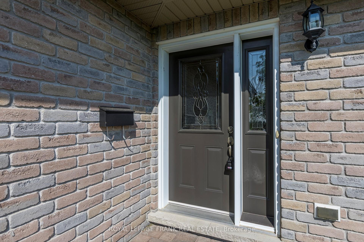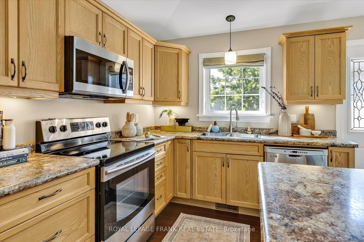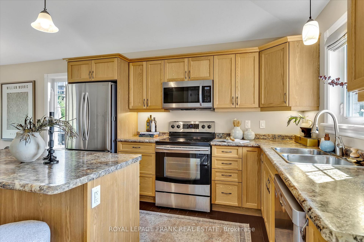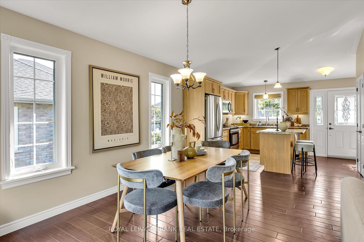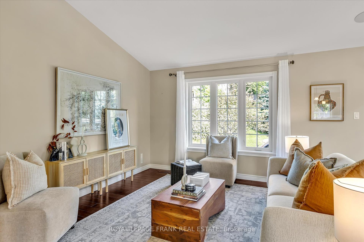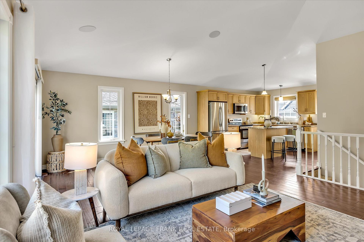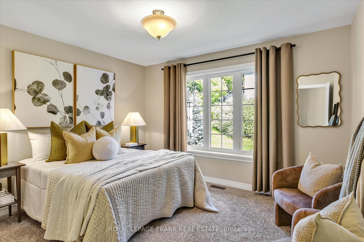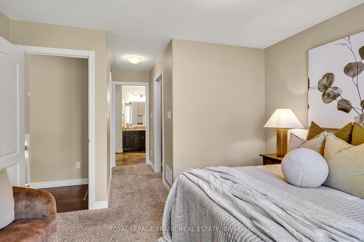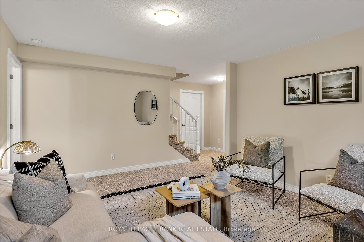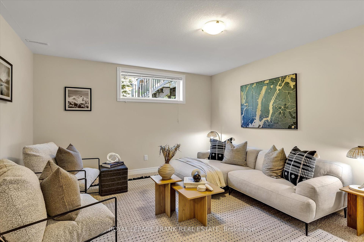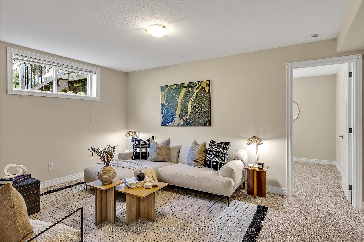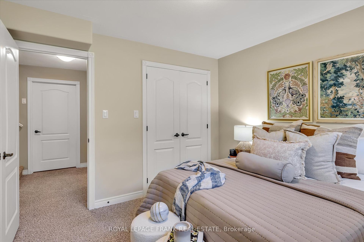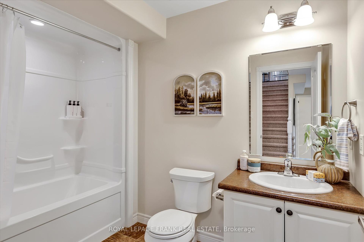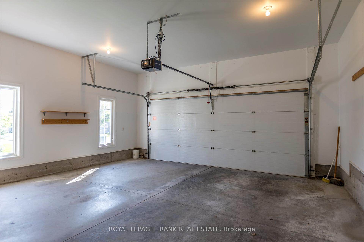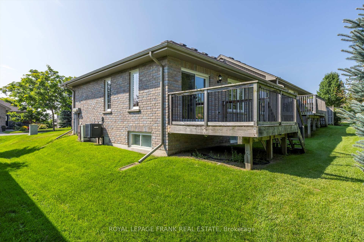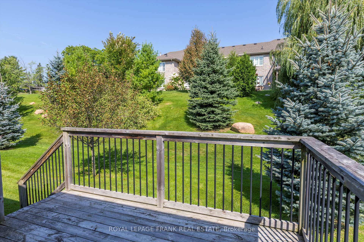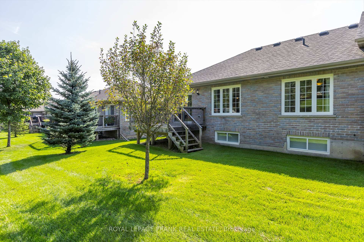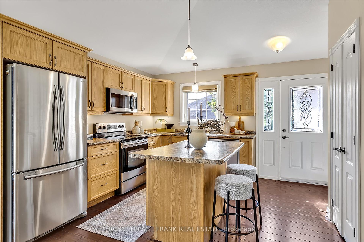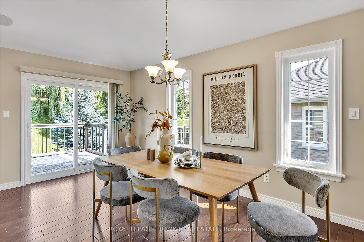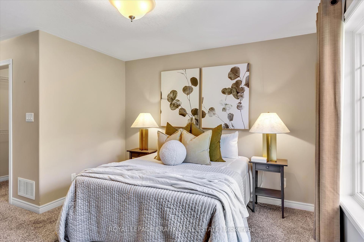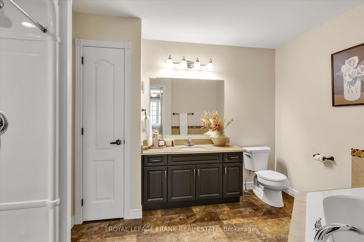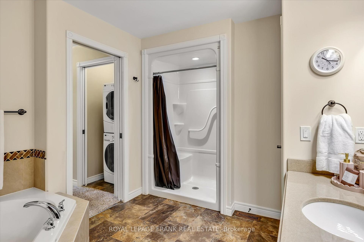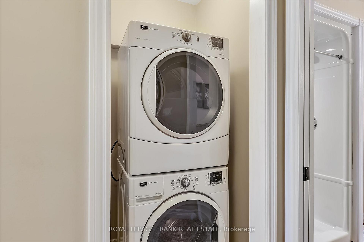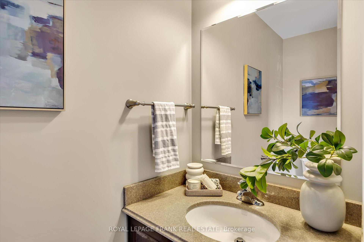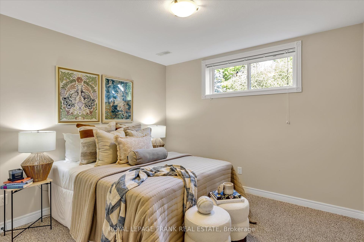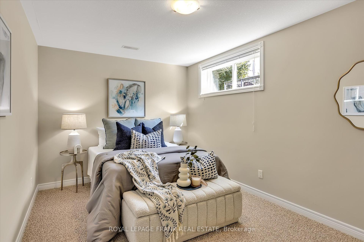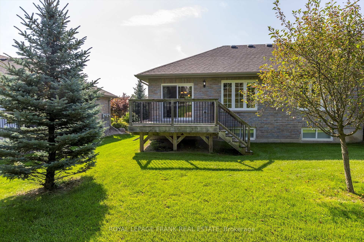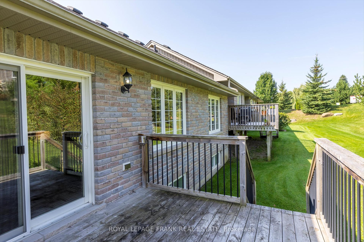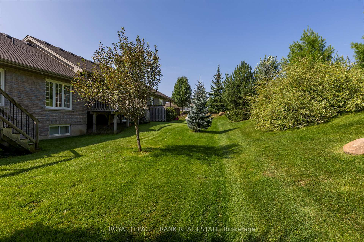$679,900
Available - For Sale
Listing ID: X9716747
301 Carnegie Ave , Unit 116, Peterborough, K9L 1N2, Ontario
| Welcome to 116-301 Carnegie Ave, a beautifully crafted all-brick end unit in the sought-after Ferghana Condominium complex. This prime north-end location offers the perfect blend of elegance and convenience. Step inside to an open-concept living, kitchen, and dining area, featuring a modern island and gleaming hardwood floors that flow seamlessly throughout the main level. The main floor primary suite is a true retreat, boasting a walk-in closet and a luxurious ensuite. Enjoy the ease of main floor laundry, a convenient powder room, and direct access to a spacious double car garage. The fully finished basement is a standout feature, offering high ceilings and large above-grade windows that flood the space with natural light. It includes two additional bedrooms, a cozy family room, and a 4-piece bathroom, making it perfect for guests or extended family. A large utility and storage area provides ample space for all your needs. This home offers the perfect combination of style, comfort, and functionality in a prime location. Don't miss your chance to make it yours! |
| Price | $679,900 |
| Taxes: | $5458.60 |
| Maintenance Fee: | 463.98 |
| Address: | 301 Carnegie Ave , Unit 116, Peterborough, K9L 1N2, Ontario |
| Province/State: | Ontario |
| Condo Corporation No | PSCC |
| Level | 001 |
| Unit No | 13 |
| Directions/Cross Streets: | Carnegie Ave & Water St. |
| Rooms: | 6 |
| Rooms +: | 5 |
| Bedrooms: | 1 |
| Bedrooms +: | 2 |
| Kitchens: | 1 |
| Family Room: | N |
| Basement: | Finished |
| Property Type: | Condo Townhouse |
| Style: | Bungalow |
| Exterior: | Brick, Stone |
| Garage Type: | Attached |
| Garage(/Parking)Space: | 2.00 |
| Drive Parking Spaces: | 2 |
| Park #1 | |
| Parking Type: | Owned |
| Exposure: | S |
| Balcony: | None |
| Locker: | None |
| Pet Permited: | Restrict |
| Approximatly Square Footage: | 1000-1199 |
| Maintenance: | 463.98 |
| Parking Included: | Y |
| Fireplace/Stove: | N |
| Heat Source: | Gas |
| Heat Type: | Forced Air |
| Central Air Conditioning: | Central Air |
| Ensuite Laundry: | Y |
$
%
Years
This calculator is for demonstration purposes only. Always consult a professional
financial advisor before making personal financial decisions.
| Although the information displayed is believed to be accurate, no warranties or representations are made of any kind. |
| ROYAL LEPAGE FRANK REAL ESTATE |
|
|
.jpg?src=Custom)
Dir:
416-548-7854
Bus:
416-548-7854
Fax:
416-981-7184
| Virtual Tour | Book Showing | Email a Friend |
Jump To:
At a Glance:
| Type: | Condo - Condo Townhouse |
| Area: | Peterborough |
| Municipality: | Peterborough |
| Neighbourhood: | Northcrest |
| Style: | Bungalow |
| Tax: | $5,458.6 |
| Maintenance Fee: | $463.98 |
| Beds: | 1+2 |
| Baths: | 3 |
| Garage: | 2 |
| Fireplace: | N |
Locatin Map:
Payment Calculator:
- Color Examples
- Green
- Black and Gold
- Dark Navy Blue And Gold
- Cyan
- Black
- Purple
- Gray
- Blue and Black
- Orange and Black
- Red
- Magenta
- Gold
- Device Examples

