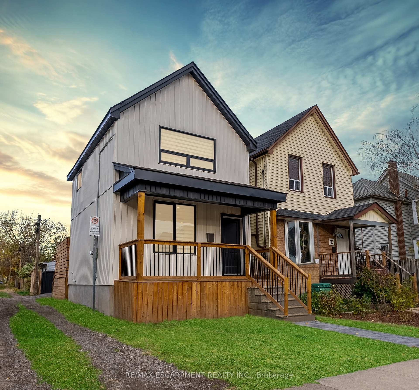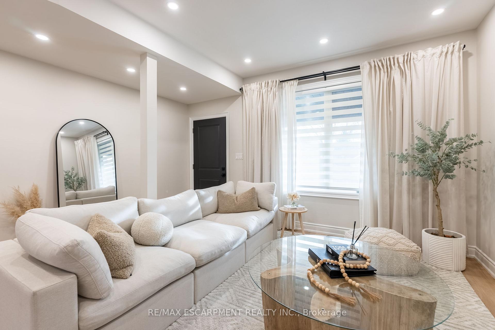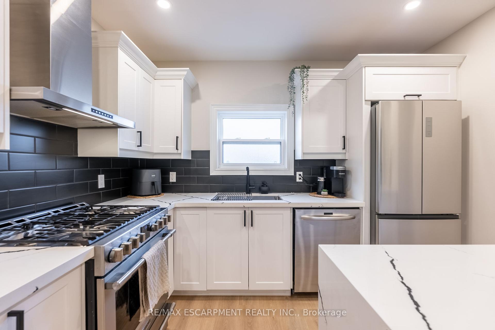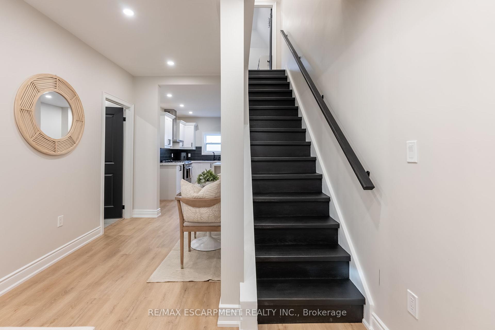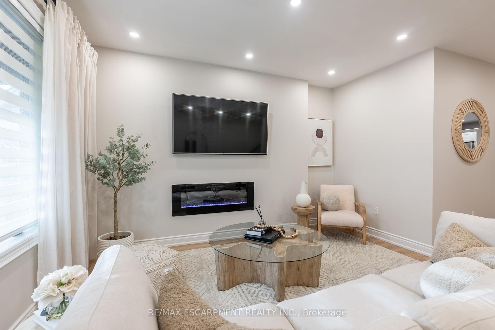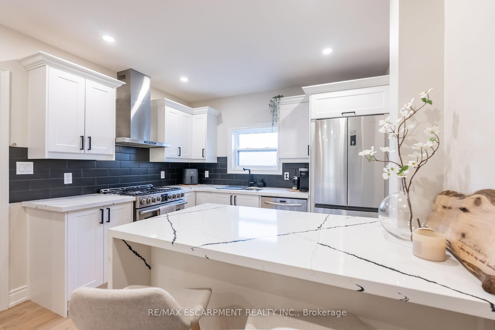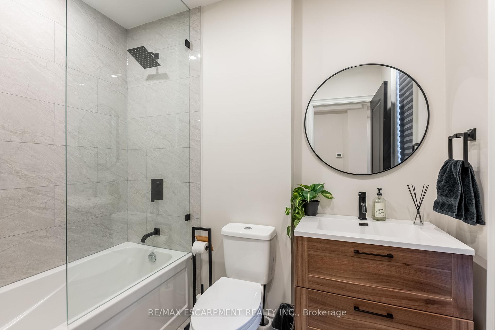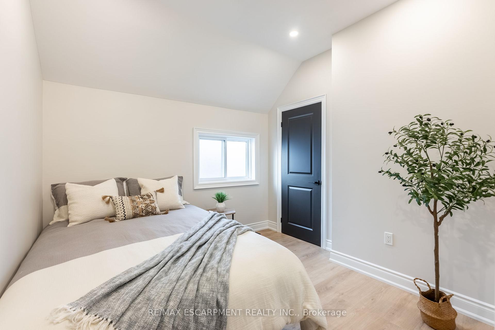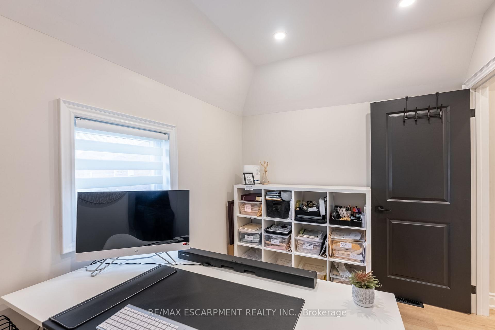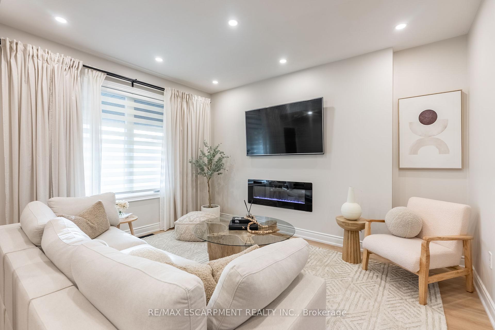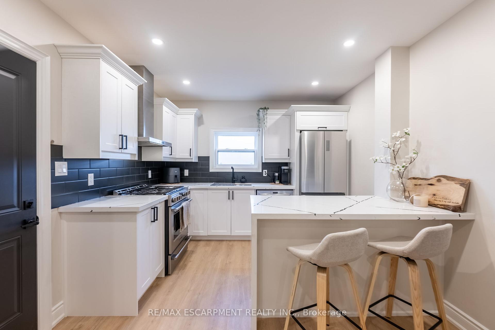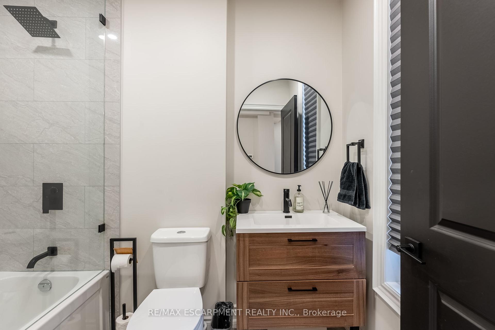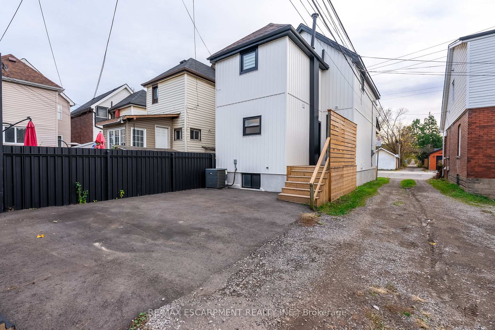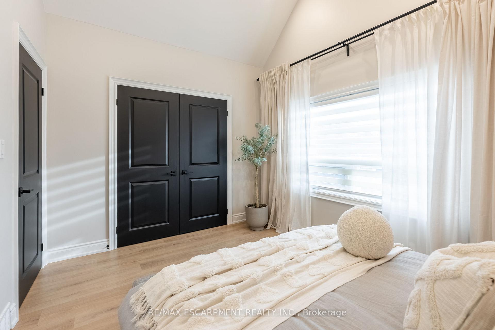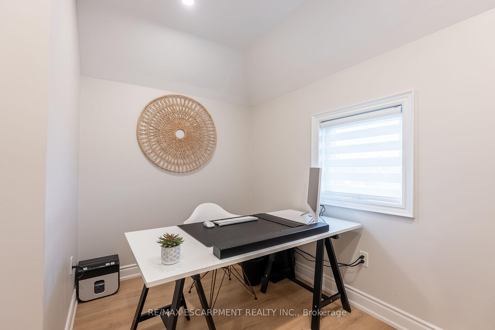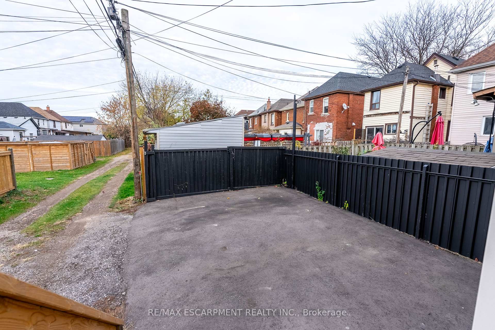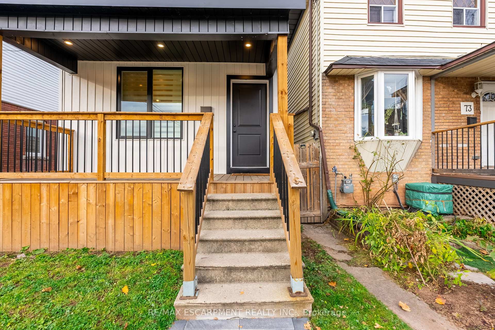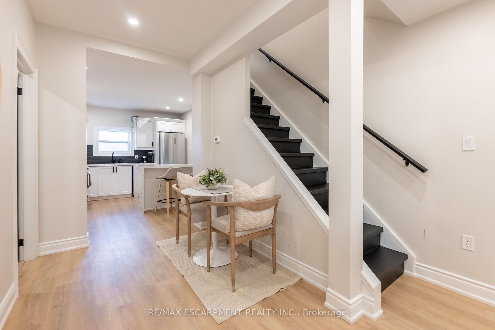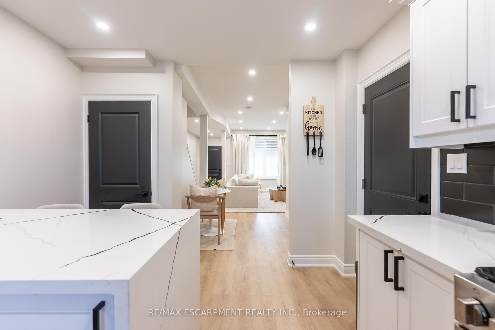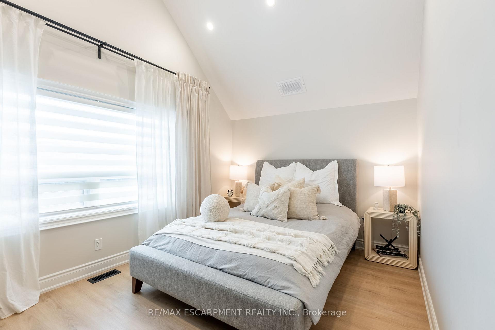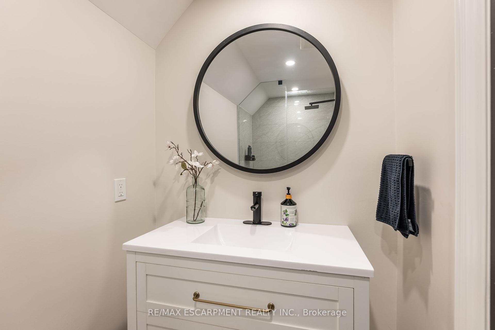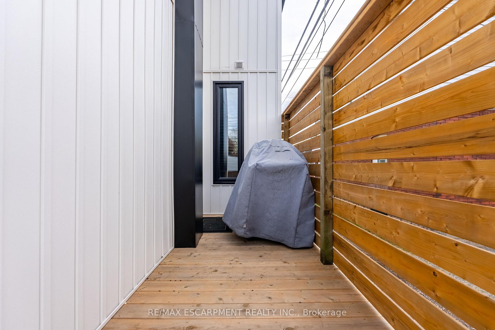$629,000
Available - For Sale
Listing ID: X10430122
71 Roxborough Ave , Hamilton, L8L 1Y2, Ontario
| Welcome to 71 Roxborough Street, a stylishly reimagined two-story home in one of Hamilton's most vibrant neighborhoods, Crown Point. The striking white vertical siding with bold black trim gives this home a modern, polished curb appeal, while the wood front porch offers a cozy space to relax. Inside, oak-stained stairs lead to the second floor, adding warmth and elegance to the home's design. Wide-plank luxury vinyl flooring flows through the main floor, which includes an open-concept living area with a cozy fireplace. The bright white kitchen at the rear of the home features stunning waterfall countertops and thoughtful finishes that balance beauty and practicality. The spacious main-floor bathroom is beautifully designed, offering a spa-like experience for your daily routine. Upstairs, the primary bedroom is a true retreat with vaulted ceilings and a large window that fills the space with natural light, creating a serene and inviting atmosphere. Updates include Roof (2019), Furnace (2021), AC (2021), and an ESA-permitted electrical update (2024). Located minutes from Gage Park, Ottawa Street shops, and charming local cafes, this home offers the perfect mix of style, comfort, and convenience. Don't miss your chance to make this chic and charming home yours! |
| Price | $629,000 |
| Taxes: | $2421.00 |
| Address: | 71 Roxborough Ave , Hamilton, L8L 1Y2, Ontario |
| Lot Size: | 20.00 x 70.00 (Feet) |
| Directions/Cross Streets: | Belmont Ave & Kensington Ave N |
| Rooms: | 6 |
| Bedrooms: | 3 |
| Bedrooms +: | |
| Kitchens: | 1 |
| Family Room: | Y |
| Basement: | Full, Unfinished |
| Property Type: | Detached |
| Style: | 2-Storey |
| Exterior: | Vinyl Siding |
| Garage Type: | None |
| (Parking/)Drive: | Lane |
| Drive Parking Spaces: | 2 |
| Pool: | None |
| Fireplace/Stove: | Y |
| Heat Source: | Gas |
| Heat Type: | Forced Air |
| Central Air Conditioning: | Central Air |
| Laundry Level: | Lower |
| Sewers: | Sewers |
| Water: | Municipal |
$
%
Years
This calculator is for demonstration purposes only. Always consult a professional
financial advisor before making personal financial decisions.
| Although the information displayed is believed to be accurate, no warranties or representations are made of any kind. |
| RE/MAX ESCARPMENT REALTY INC. |
|
|
.jpg?src=Custom)
Dir:
416-548-7854
Bus:
416-548-7854
Fax:
416-981-7184
| Virtual Tour | Book Showing | Email a Friend |
Jump To:
At a Glance:
| Type: | Freehold - Detached |
| Area: | Hamilton |
| Municipality: | Hamilton |
| Neighbourhood: | Crown Point |
| Style: | 2-Storey |
| Lot Size: | 20.00 x 70.00(Feet) |
| Tax: | $2,421 |
| Beds: | 3 |
| Baths: | 2 |
| Fireplace: | Y |
| Pool: | None |
Locatin Map:
Payment Calculator:
- Color Examples
- Green
- Black and Gold
- Dark Navy Blue And Gold
- Cyan
- Black
- Purple
- Gray
- Blue and Black
- Orange and Black
- Red
- Magenta
- Gold
- Device Examples

