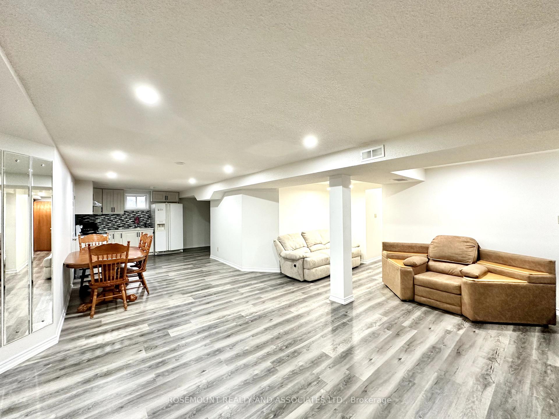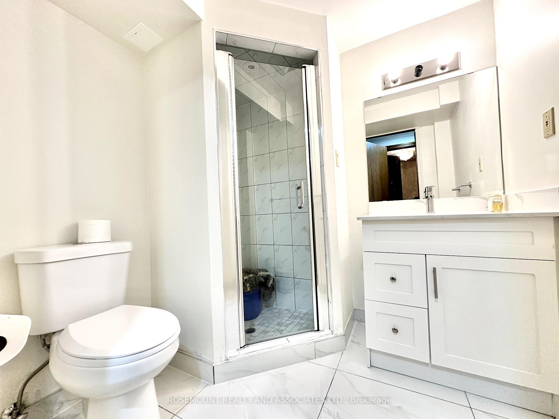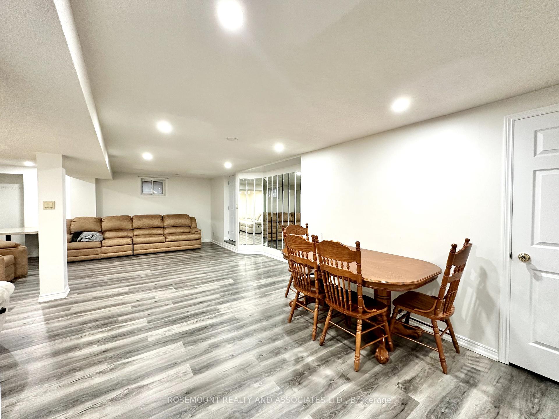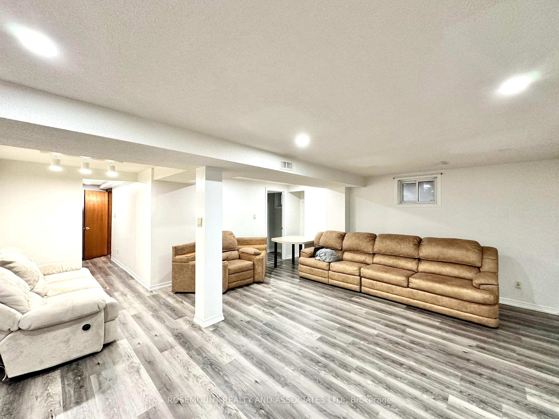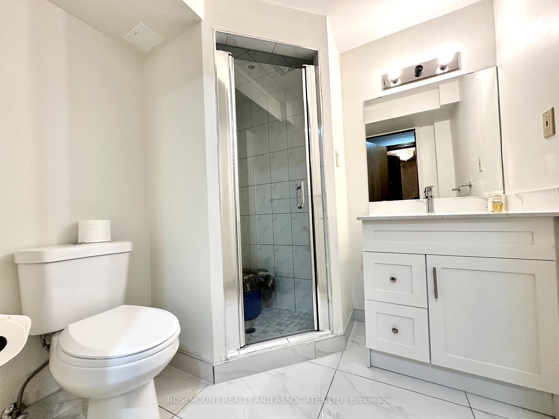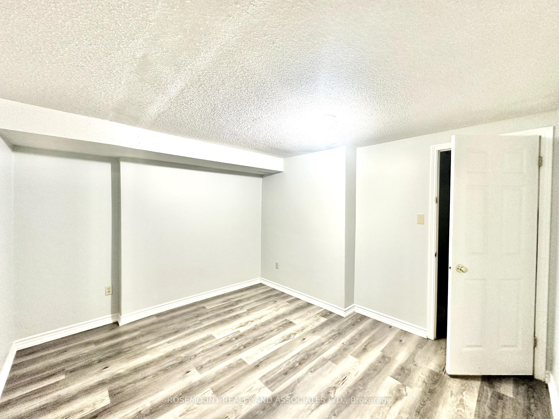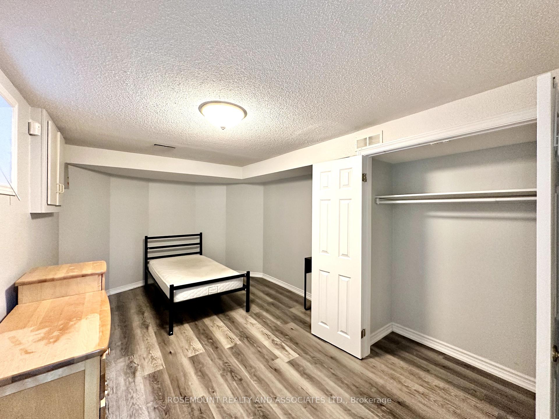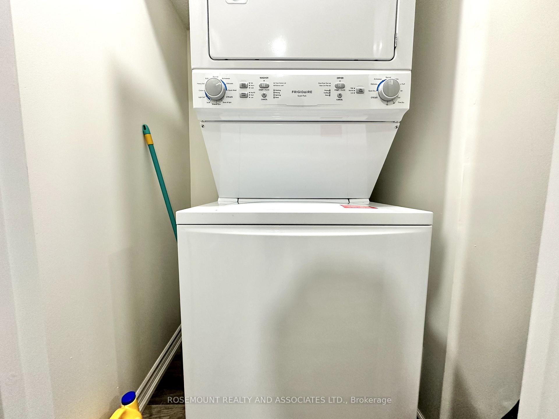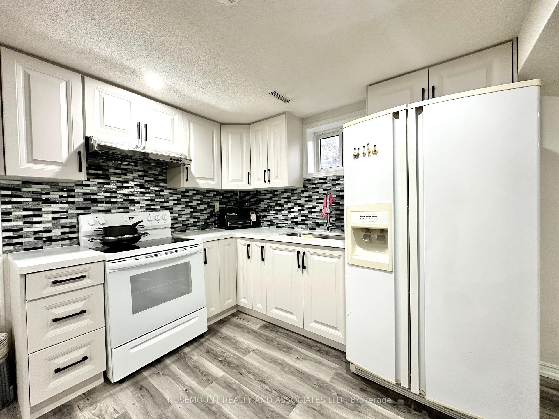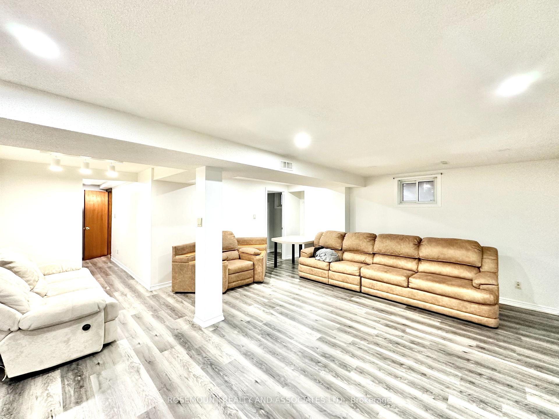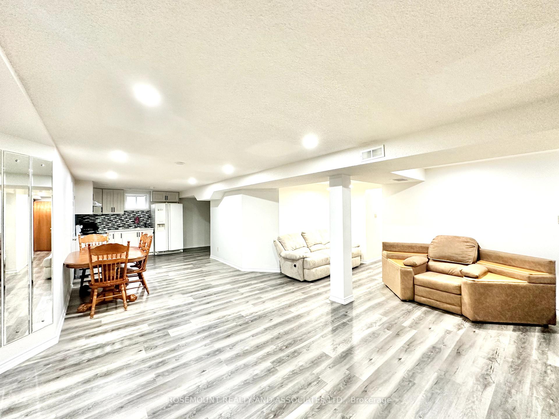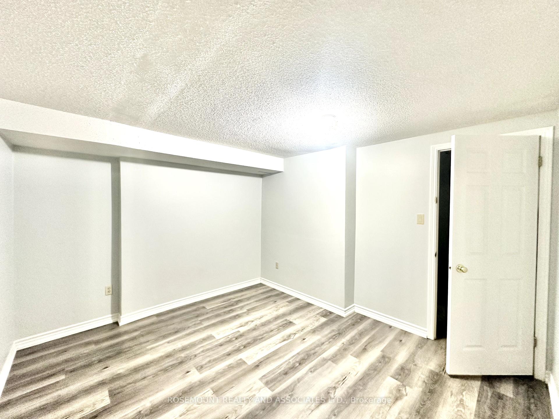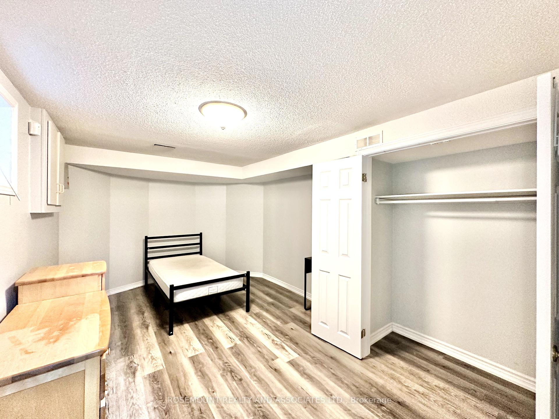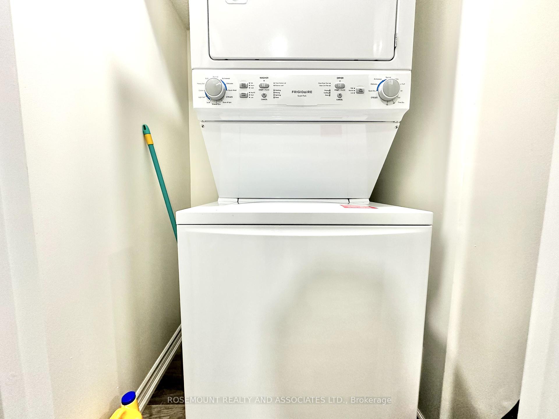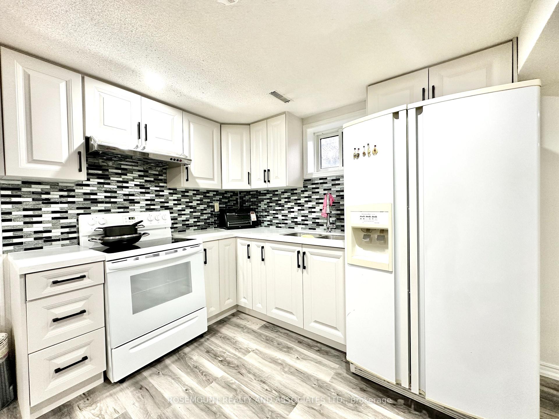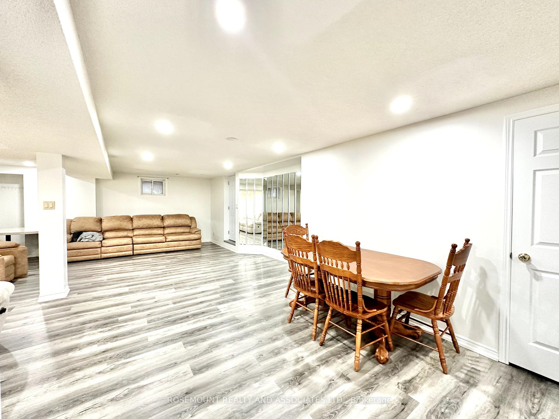$2,000
Available - For Rent
Listing ID: N9392328
1 Dundee Cres , Markham, L3R 8Y6, Ontario
| Beautiful Home with Brand new renovated basement apartment. Open concept layout with premium finishes. 2 Large bedrooms, 1 Full Washroom, Separate Washer/Dryer and 1 Kitchen for Lease. Spacious Living & Dining Area with partial furnishings. Separate Private Entrance to the unit. Top Ranked Schools, Walk To Markville Mall, Unionville GO, York University - Markham Campus, Shopping, Restaurant, Parks, Trails. Easy Access to 407 and Public Transit (VIVA, TTC, YRT) |
| Extras: All ELF', A/C, Furnace, Stainless Steel Fridge, Stove, Washer/Dryer |
| Price | $2,000 |
| Address: | 1 Dundee Cres , Markham, L3R 8Y6, Ontario |
| Directions/Cross Streets: | HWY 7 & KENNEDY RD |
| Rooms: | 5 |
| Bedrooms: | 2 |
| Bedrooms +: | |
| Kitchens: | 1 |
| Family Room: | Y |
| Basement: | Apartment, Sep Entrance |
| Furnished: | Part |
| Property Type: | Detached |
| Style: | 2-Storey |
| Exterior: | Brick |
| Garage Type: | Attached |
| (Parking/)Drive: | Available |
| Drive Parking Spaces: | 1 |
| Pool: | None |
| Private Entrance: | Y |
| Laundry Access: | Ensuite |
| CAC Included: | Y |
| Common Elements Included: | Y |
| Fireplace/Stove: | N |
| Heat Source: | Gas |
| Heat Type: | Forced Air |
| Central Air Conditioning: | Central Air |
| Sewers: | Sewers |
| Water: | Municipal |
| Although the information displayed is believed to be accurate, no warranties or representations are made of any kind. |
| ROSEMOUNT REALTY AND ASSOCIATES LTD. |
|
|
.jpg?src=Custom)
Dir:
416-548-7854
Bus:
416-548-7854
Fax:
416-981-7184
| Book Showing | Email a Friend |
Jump To:
At a Glance:
| Type: | Freehold - Detached |
| Area: | York |
| Municipality: | Markham |
| Neighbourhood: | Village Green-South Unionville |
| Style: | 2-Storey |
| Beds: | 2 |
| Baths: | 1 |
| Fireplace: | N |
| Pool: | None |
Locatin Map:
- Color Examples
- Green
- Black and Gold
- Dark Navy Blue And Gold
- Cyan
- Black
- Purple
- Gray
- Blue and Black
- Orange and Black
- Red
- Magenta
- Gold
- Device Examples

