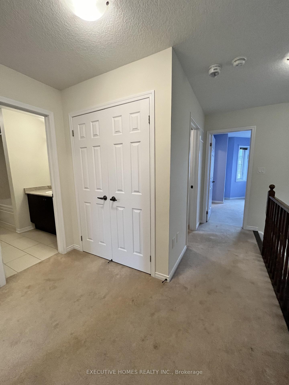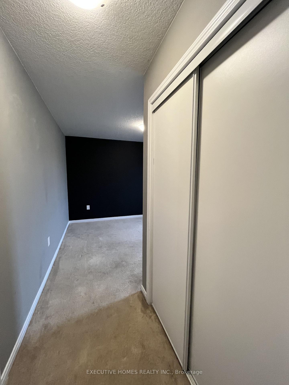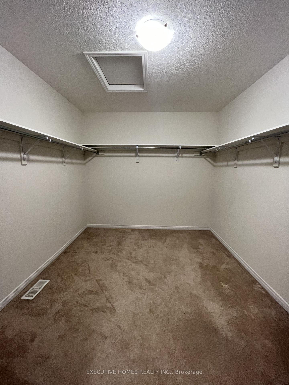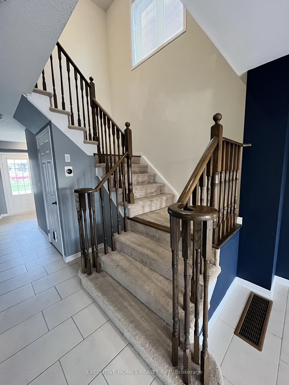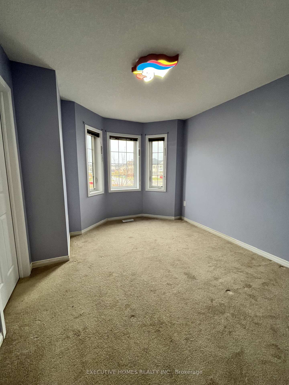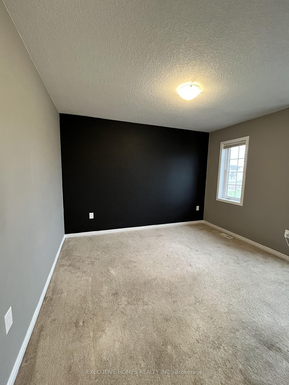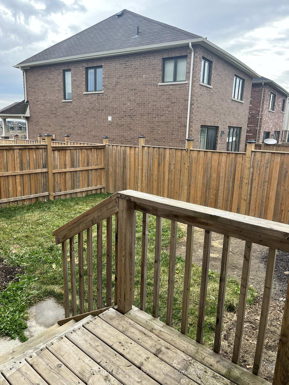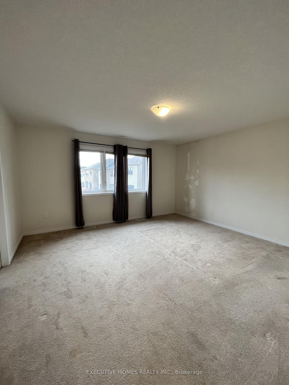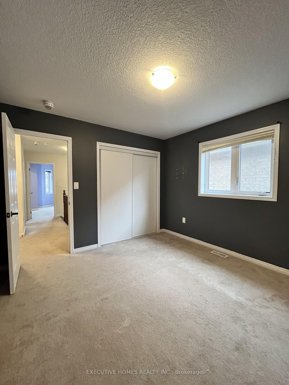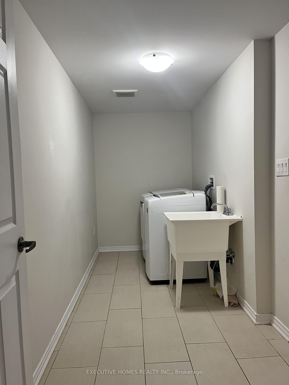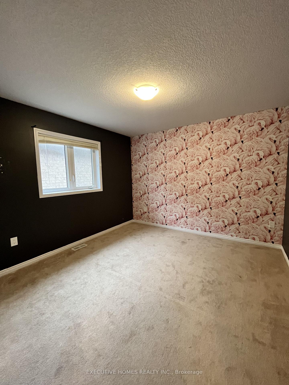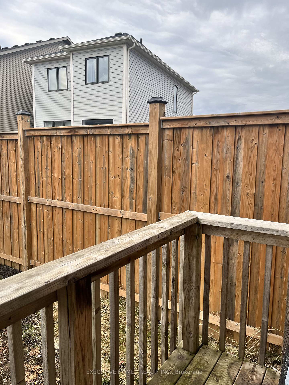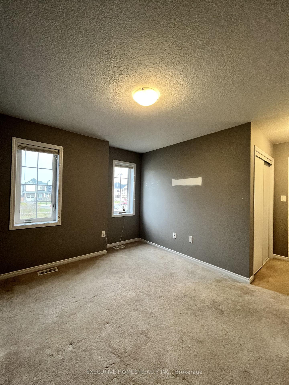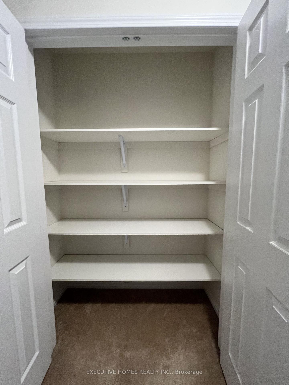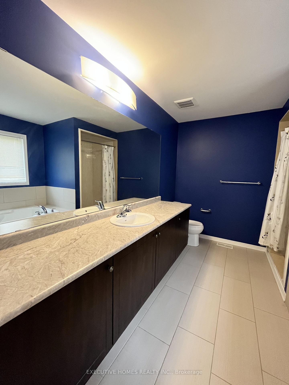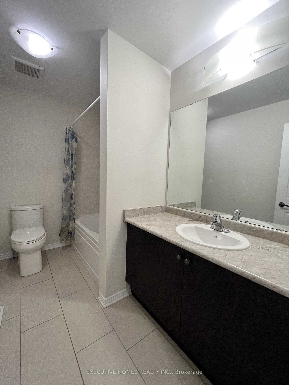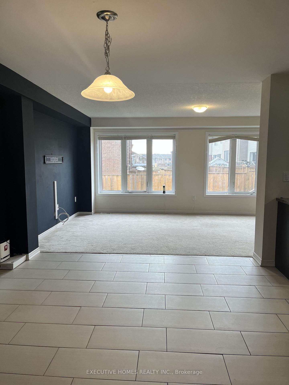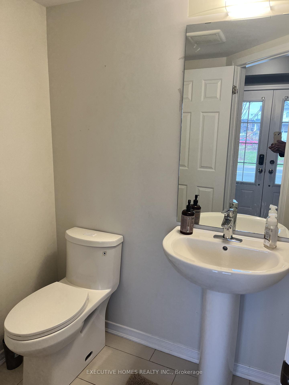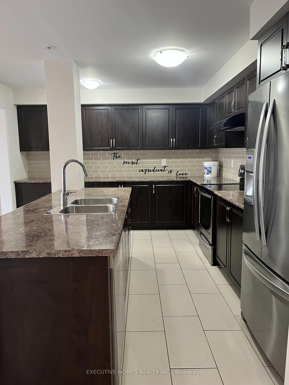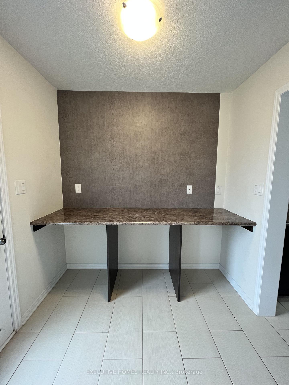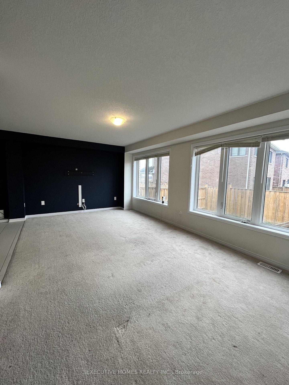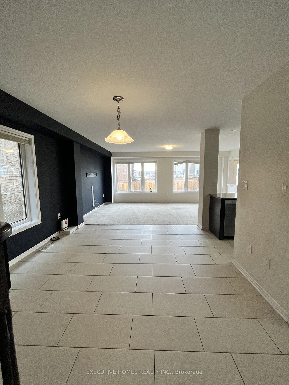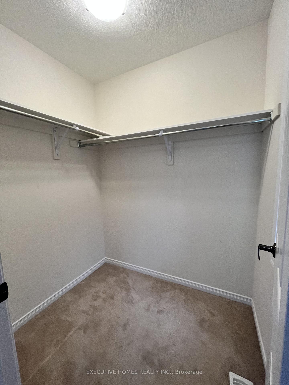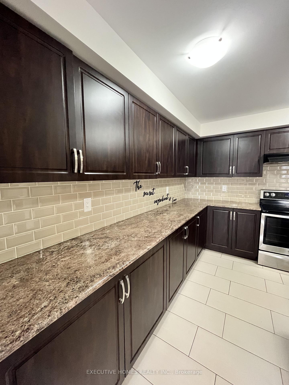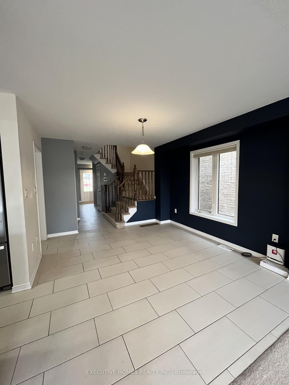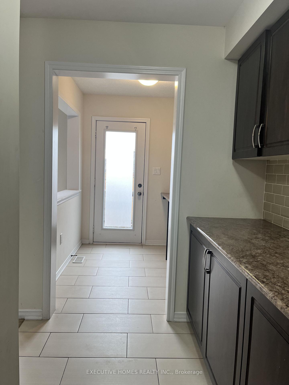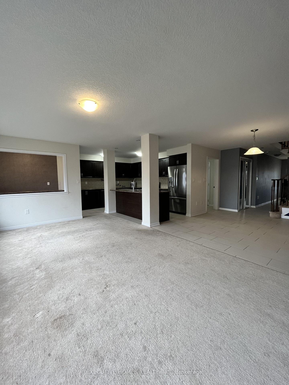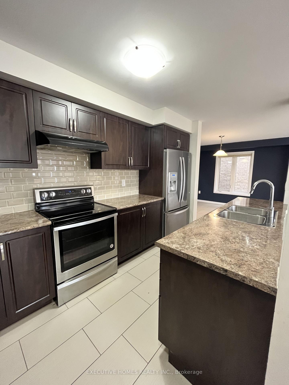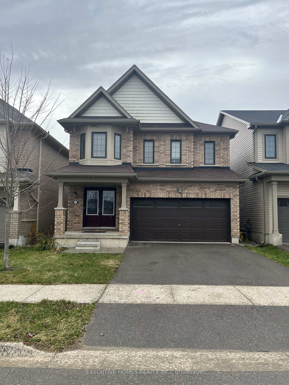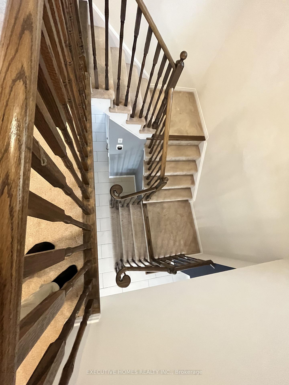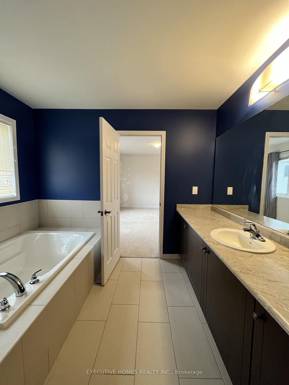$2,900
Available - For Rent
Listing ID: X10431674
51 Thompson Rd , Haldimand, N3W 2G6, Ontario
| Valhalla Model in Empire Avalon. This home offers 4 bedrooms and 2.5 washroom. Main floor features open concept floor plan, great for entertaining family and friends. Upstairs you will find a large master bedroom with walk-in closet and ensuite, 3 more bedrooms and a 4pc bath. Main floor laundry room. Fenced backyard. Hot water tank and HRV are rentals. This home is close to HWY 6 and just minutes to HWY 403. Non-smokers and preferably no pets. |
| Price | $2,900 |
| Address: | 51 Thompson Rd , Haldimand, N3W 2G6, Ontario |
| Lot Size: | 34.12 x 91.86 (Feet) |
| Directions/Cross Streets: | McClung Rd & Thompson Rd |
| Rooms: | 7 |
| Bedrooms: | 4 |
| Bedrooms +: | |
| Kitchens: | 1 |
| Family Room: | N |
| Basement: | Unfinished |
| Furnished: | N |
| Property Type: | Detached |
| Style: | 2-Storey |
| Exterior: | Brick, Vinyl Siding |
| Garage Type: | Attached |
| (Parking/)Drive: | Available |
| Drive Parking Spaces: | 2 |
| Pool: | None |
| Private Entrance: | Y |
| Approximatly Square Footage: | 2000-2500 |
| CAC Included: | Y |
| Fireplace/Stove: | N |
| Heat Source: | Gas |
| Heat Type: | Forced Air |
| Central Air Conditioning: | Central Air |
| Laundry Level: | Upper |
| Sewers: | Sewers |
| Water: | Municipal |
| Although the information displayed is believed to be accurate, no warranties or representations are made of any kind. |
| EXECUTIVE HOMES REALTY INC. |
|
|
.jpg?src=Custom)
Dir:
416-548-7854
Bus:
416-548-7854
Fax:
416-981-7184
| Book Showing | Email a Friend |
Jump To:
At a Glance:
| Type: | Freehold - Detached |
| Area: | Haldimand |
| Municipality: | Haldimand |
| Neighbourhood: | Haldimand |
| Style: | 2-Storey |
| Lot Size: | 34.12 x 91.86(Feet) |
| Beds: | 4 |
| Baths: | 3 |
| Fireplace: | N |
| Pool: | None |
Locatin Map:
- Color Examples
- Green
- Black and Gold
- Dark Navy Blue And Gold
- Cyan
- Black
- Purple
- Gray
- Blue and Black
- Orange and Black
- Red
- Magenta
- Gold
- Device Examples

