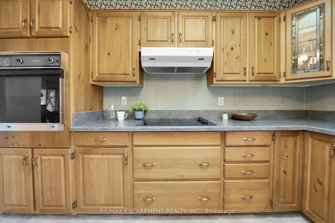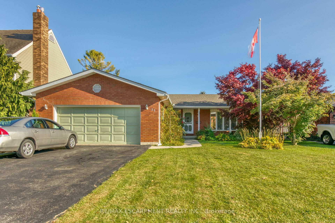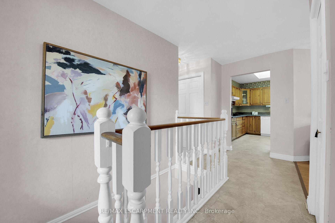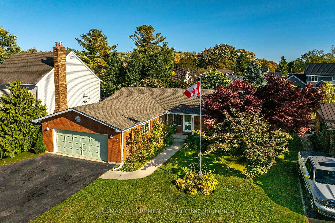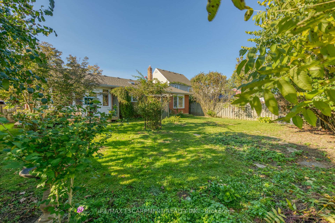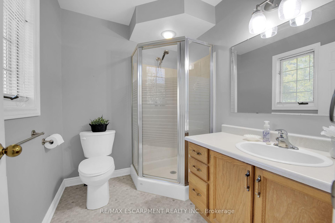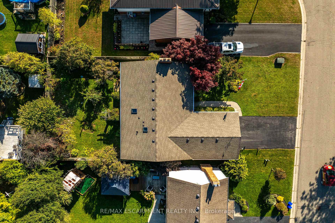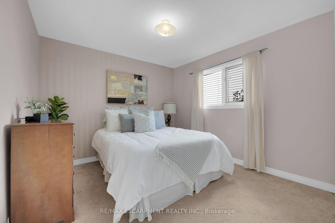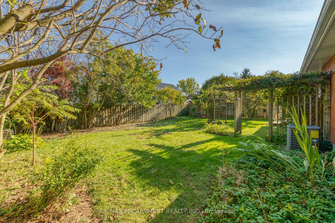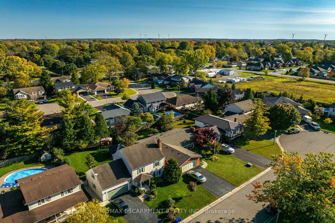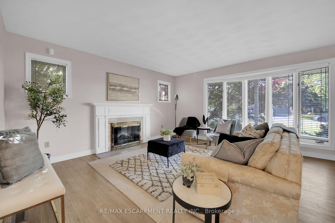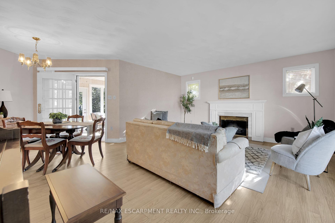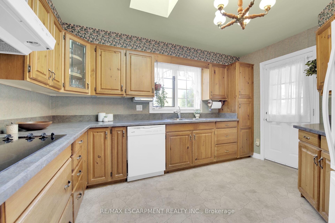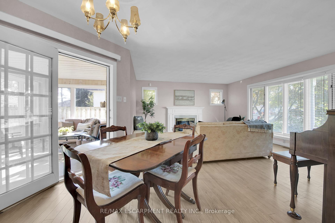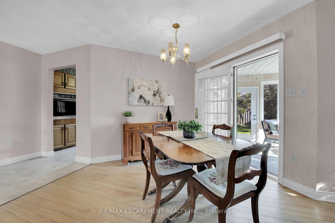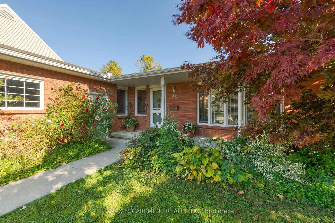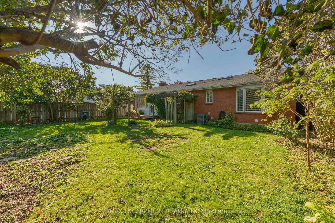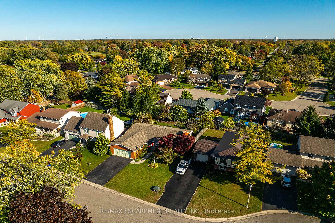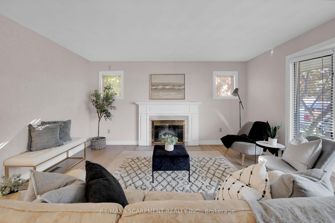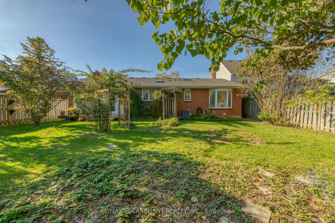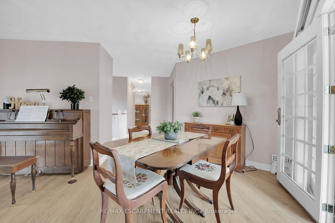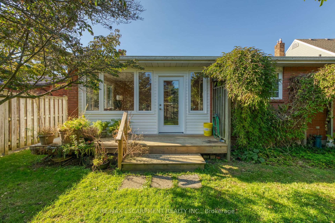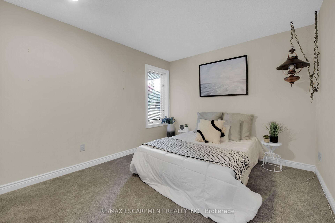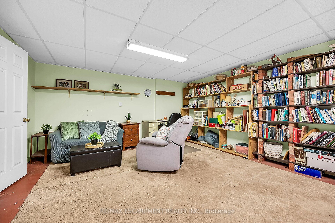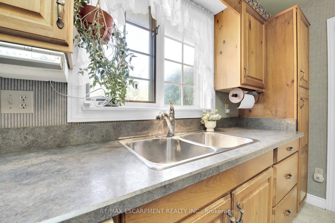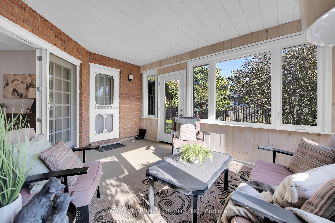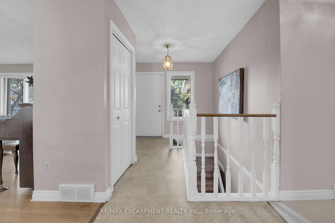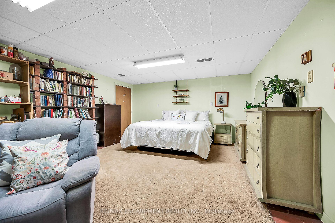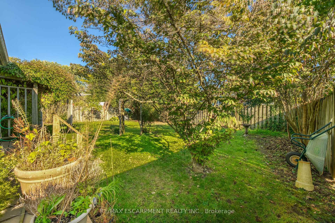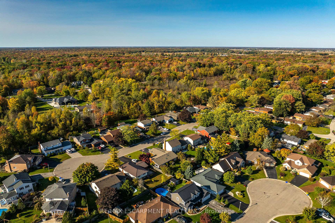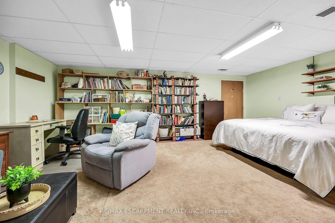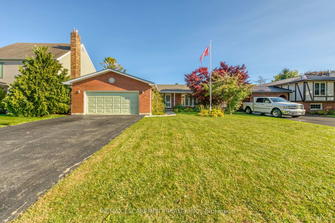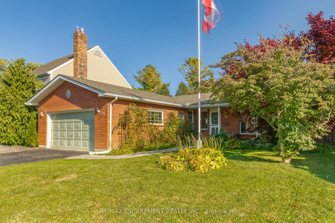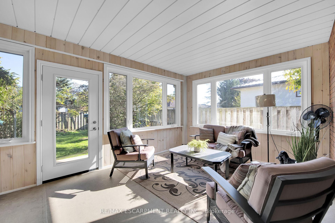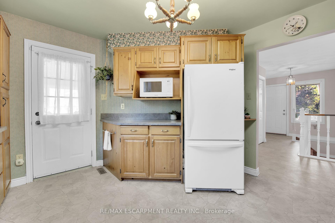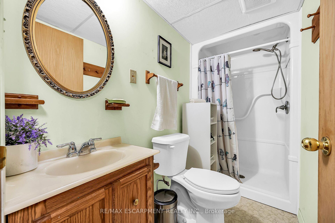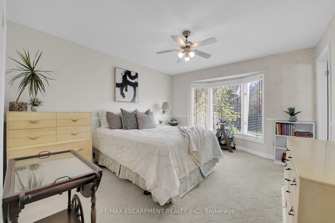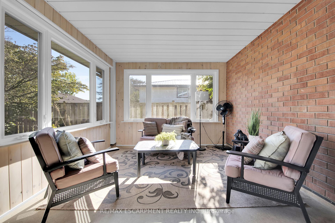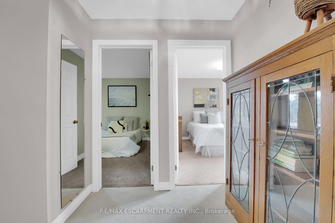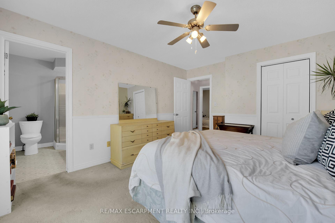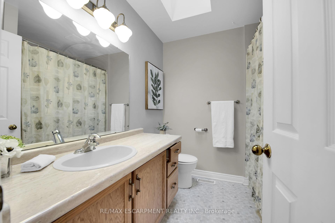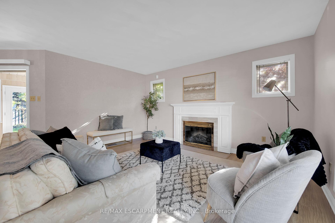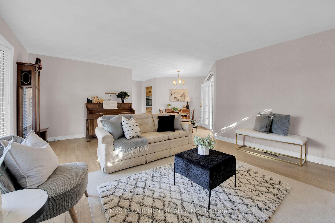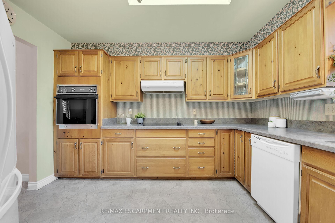$635,000
Available - For Sale
Listing ID: X9417053
33 Brookfield Blvd , Haldimand, N1A 1L7, Ontario
| Pride of original ownership is evident throughout this lovingly maintained, Custom Built, all brick 3 bedroom Bungalow on sought after Brookfield Blvd. Great curb appeal situated on beautiful 60 x 118 lot with oversized back yard, paved driveway, and attached double garage. The flowing interior layout offers approximately 1400 square feet of well designed living space highlighted by pine kitchen cabinetry with built in appliances, gorgeous sunroom, spacious living and dining room combo with built in fireplace and premium flooring throughout, 3 MF bedrooms including primary suite with ensuite bathroom, 4 pc bathroom, and welcoming foyer. The partially finished basement includes bedroom area, additional full bathroom, laundry room, ample storage, and huge cold cellar under sunroom. With basement access from the garage this home works perfect for inlaw suite / 2 family home as well. Updates include flooring, decor, lighting, & fixtures. A Beautiful Dunnville Home! |
| Price | $635,000 |
| Taxes: | $3947.00 |
| Address: | 33 Brookfield Blvd , Haldimand, N1A 1L7, Ontario |
| Lot Size: | 60.00 x 118.14 (Feet) |
| Directions/Cross Streets: | John St |
| Rooms: | 11 |
| Bedrooms: | 3 |
| Bedrooms +: | |
| Kitchens: | 1 |
| Family Room: | Y |
| Basement: | Full, Part Fin |
| Property Type: | Detached |
| Style: | Bungalow |
| Exterior: | Brick |
| Garage Type: | Detached |
| (Parking/)Drive: | Pvt Double |
| Drive Parking Spaces: | 4 |
| Pool: | None |
| Fireplace/Stove: | Y |
| Heat Source: | Gas |
| Heat Type: | Forced Air |
| Central Air Conditioning: | Central Air |
| Sewers: | Sewers |
| Water: | Municipal |
$
%
Years
This calculator is for demonstration purposes only. Always consult a professional
financial advisor before making personal financial decisions.
| Although the information displayed is believed to be accurate, no warranties or representations are made of any kind. |
| RE/MAX ESCARPMENT REALTY INC. |
|
|
.jpg?src=Custom)
Dir:
416-548-7854
Bus:
416-548-7854
Fax:
416-981-7184
| Virtual Tour | Book Showing | Email a Friend |
Jump To:
At a Glance:
| Type: | Freehold - Detached |
| Area: | Haldimand |
| Municipality: | Haldimand |
| Neighbourhood: | Dunnville |
| Style: | Bungalow |
| Lot Size: | 60.00 x 118.14(Feet) |
| Tax: | $3,947 |
| Beds: | 3 |
| Baths: | 3 |
| Fireplace: | Y |
| Pool: | None |
Locatin Map:
Payment Calculator:
- Color Examples
- Green
- Black and Gold
- Dark Navy Blue And Gold
- Cyan
- Black
- Purple
- Gray
- Blue and Black
- Orange and Black
- Red
- Magenta
- Gold
- Device Examples

