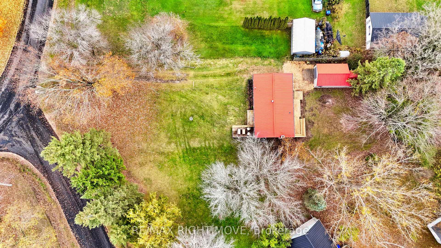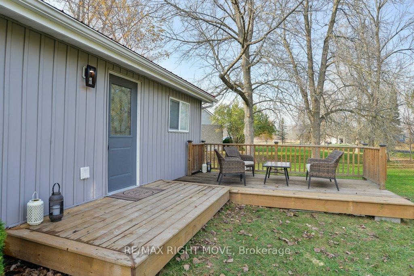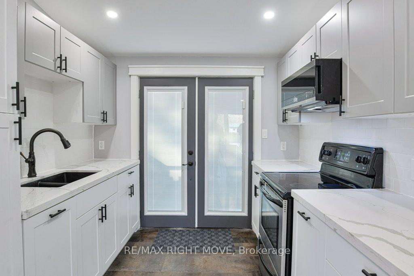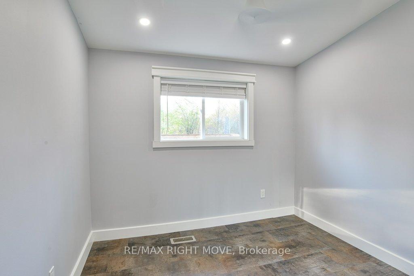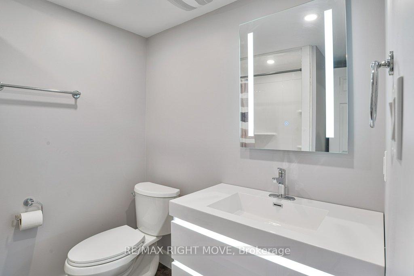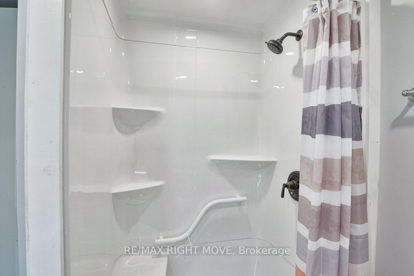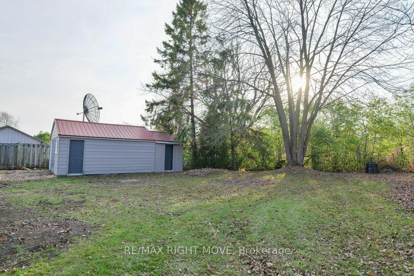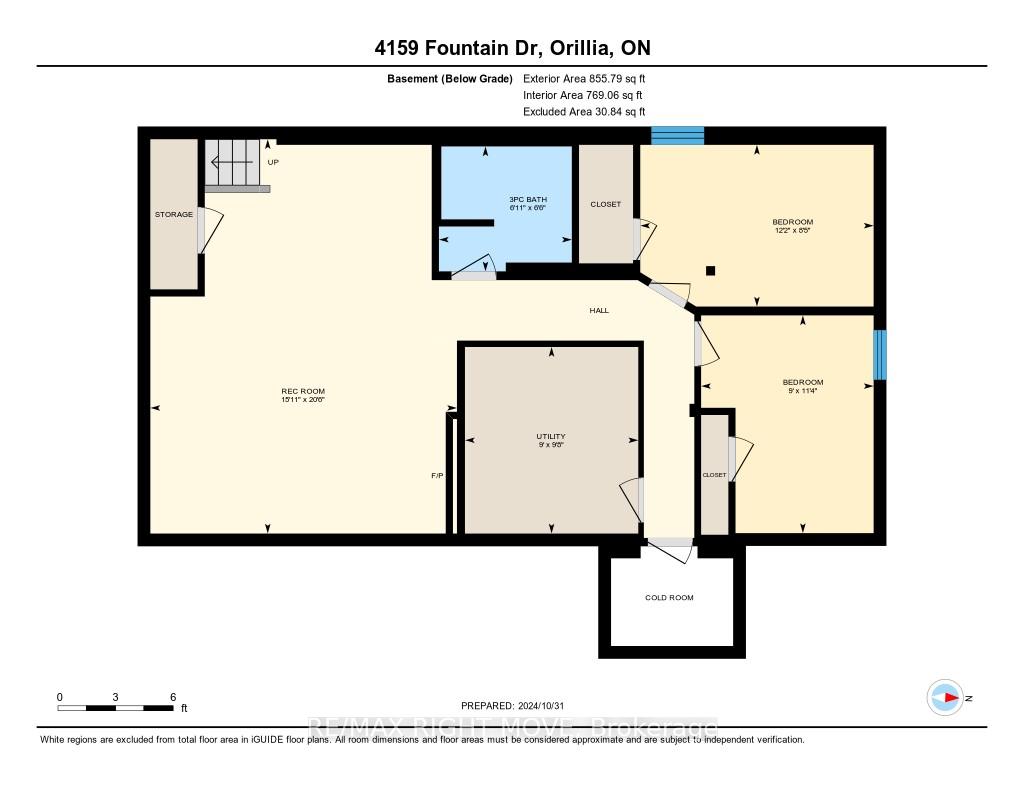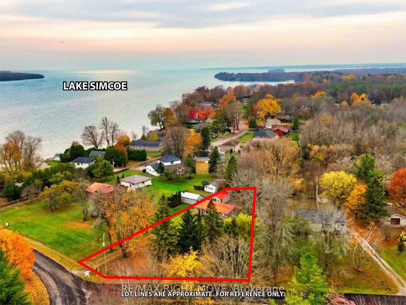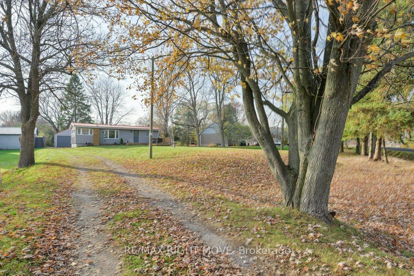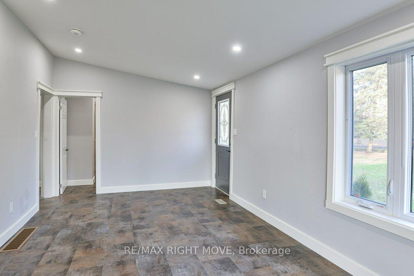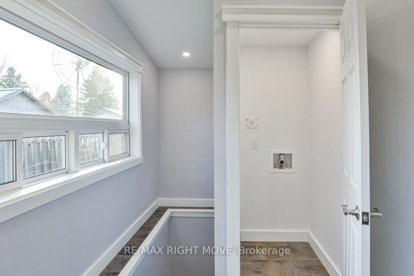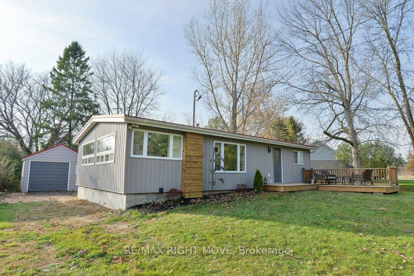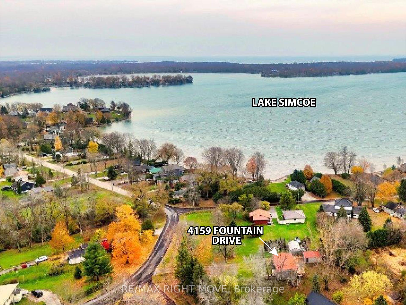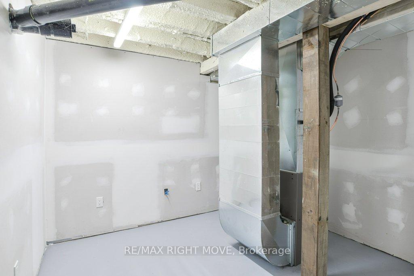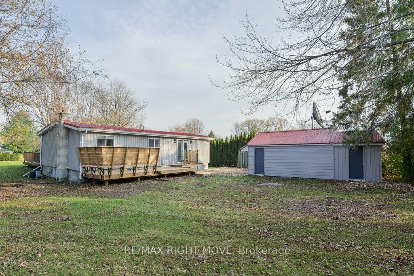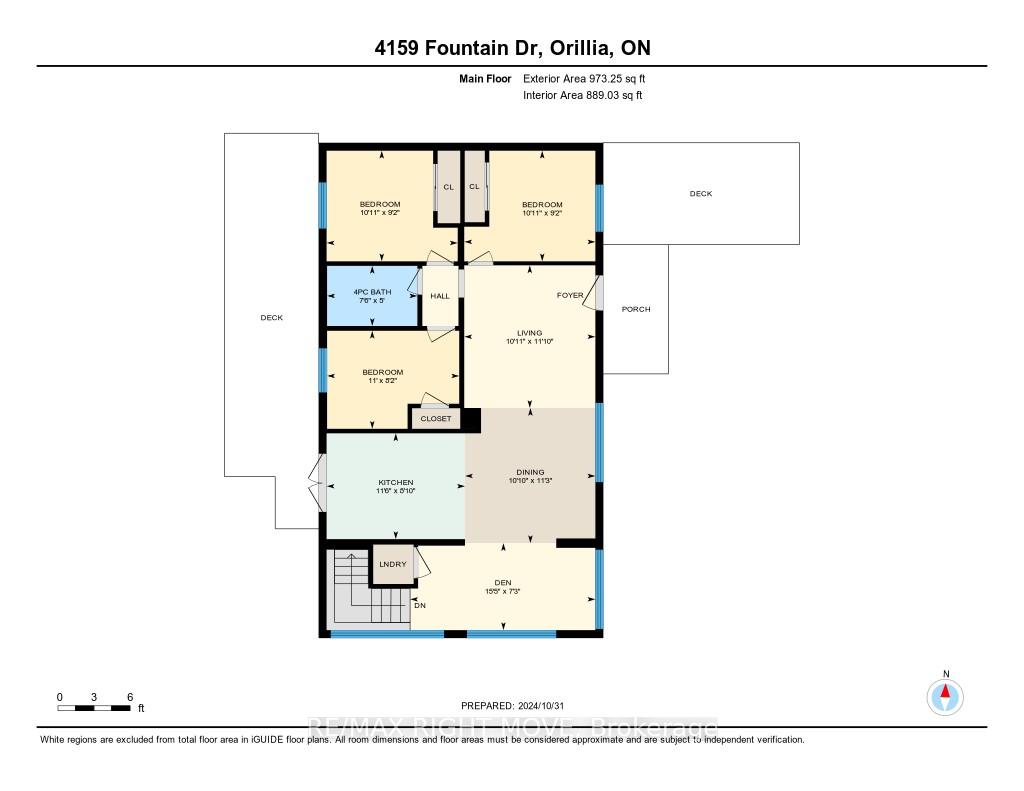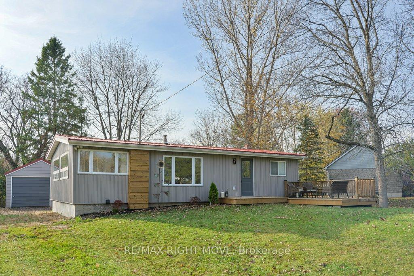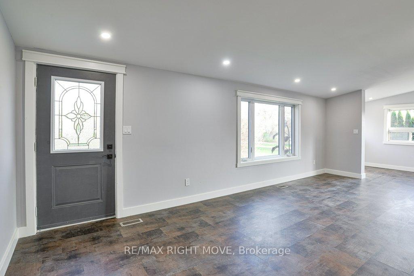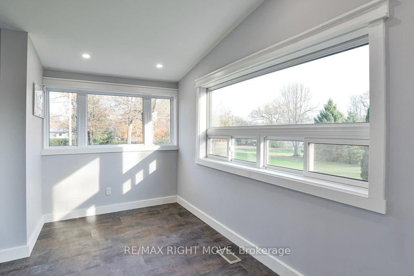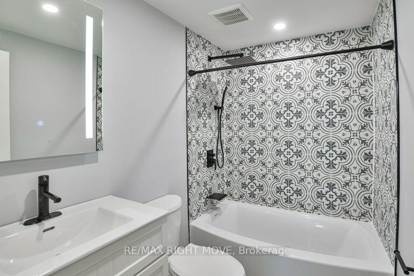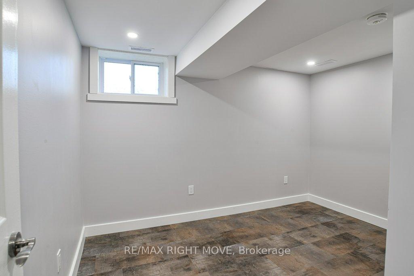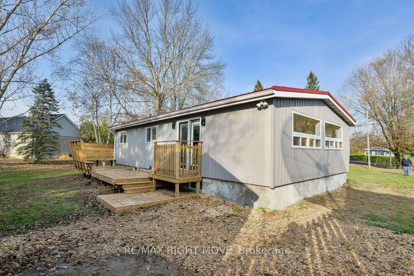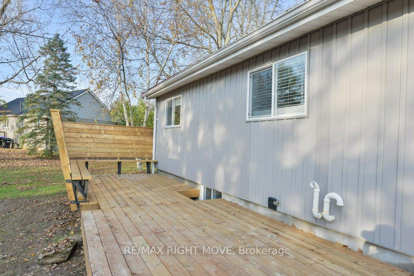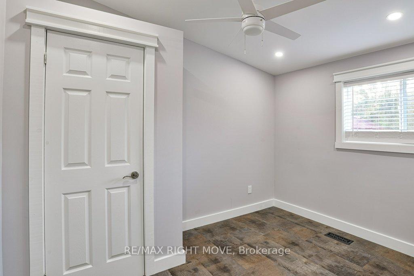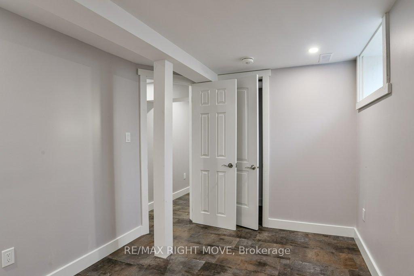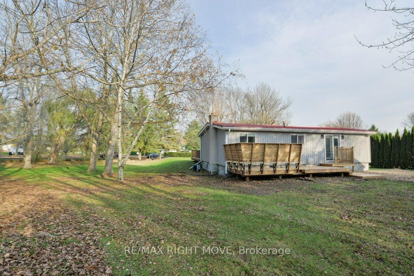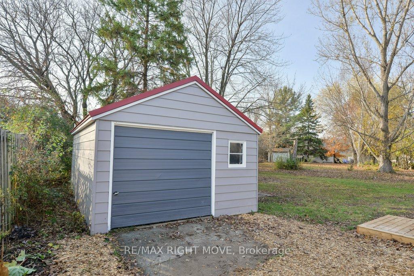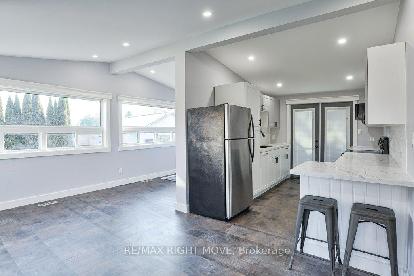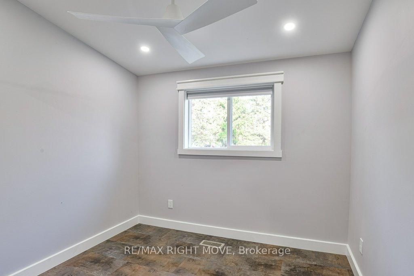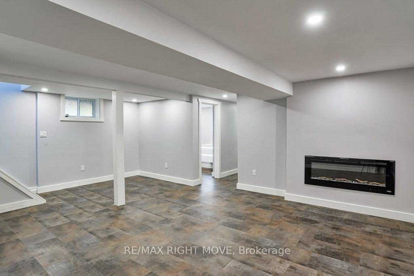$649,000
Available - For Sale
Listing ID: S10406791
4159 Fountain Dr , Ramara, L3V 0N5, Ontario
| This Viceroy-style ranch bungalow is located minutes east of Orillia in a peaceful rural neighbourhood, close to Lake Simcoe. The house is sited towards the back of the pie-shaped lot, offering some privacy from the street. The open concept design includes vaulted ceilings in most main floor principal rooms. The kitchen features quartz countertops, stainless steel appliances and double sinks. Garden doors from the kitchen open to a three-level deck. Other updates include LED lighting and a main floor laundry closet for stacking washer and dryer. The full, finished basement includes a family room with electric fireplace, 2 bedrooms, one 3-pc. bathroom, cold storage room and furnace/utility room. New propane furnace and replacement windows in 2024. Easy to show! Ready for you to move right in! |
| Price | $649,000 |
| Taxes: | $2180.92 |
| Assessment: | $208000 |
| Assessment Year: | 2024 |
| Address: | 4159 Fountain Dr , Ramara, L3V 0N5, Ontario |
| Lot Size: | 158.80 x 195.35 (Feet) |
| Directions/Cross Streets: | Plum Point Road and Fountain Drive |
| Rooms: | 6 |
| Rooms +: | 3 |
| Bedrooms: | 3 |
| Bedrooms +: | 2 |
| Kitchens: | 1 |
| Family Room: | Y |
| Basement: | Finished, Full |
| Approximatly Age: | 51-99 |
| Property Type: | Detached |
| Style: | Bungalow |
| Exterior: | Vinyl Siding |
| Garage Type: | Detached |
| (Parking/)Drive: | Front Yard |
| Drive Parking Spaces: | 4 |
| Pool: | None |
| Other Structures: | Garden Shed |
| Approximatly Age: | 51-99 |
| Approximatly Square Footage: | 700-1100 |
| Property Features: | Lake Access, Lake Backlot, Level, School, School Bus Route, Wooded/Treed |
| Fireplace/Stove: | Y |
| Heat Source: | Propane |
| Heat Type: | Forced Air |
| Central Air Conditioning: | Central Air |
| Laundry Level: | Main |
| Sewers: | Septic |
| Water: | Well |
| Water Supply Types: | Bored Well |
| Utilities-Cable: | N |
| Utilities-Hydro: | Y |
| Utilities-Gas: | N |
| Utilities-Telephone: | A |
$
%
Years
This calculator is for demonstration purposes only. Always consult a professional
financial advisor before making personal financial decisions.
| Although the information displayed is believed to be accurate, no warranties or representations are made of any kind. |
| RE/MAX RIGHT MOVE |
|
|
.jpg?src=Custom)
Dir:
416-548-7854
Bus:
416-548-7854
Fax:
416-981-7184
| Virtual Tour | Book Showing | Email a Friend |
Jump To:
At a Glance:
| Type: | Freehold - Detached |
| Area: | Simcoe |
| Municipality: | Ramara |
| Neighbourhood: | Atherley |
| Style: | Bungalow |
| Lot Size: | 158.80 x 195.35(Feet) |
| Approximate Age: | 51-99 |
| Tax: | $2,180.92 |
| Beds: | 3+2 |
| Baths: | 2 |
| Fireplace: | Y |
| Pool: | None |
Locatin Map:
Payment Calculator:
- Color Examples
- Green
- Black and Gold
- Dark Navy Blue And Gold
- Cyan
- Black
- Purple
- Gray
- Blue and Black
- Orange and Black
- Red
- Magenta
- Gold
- Device Examples

