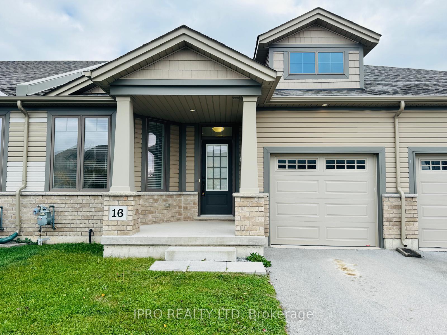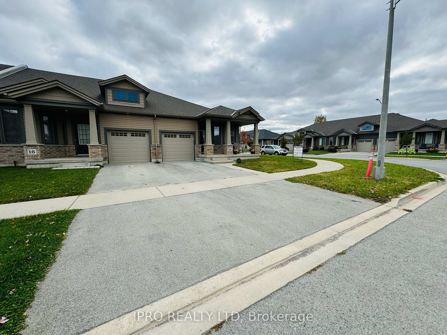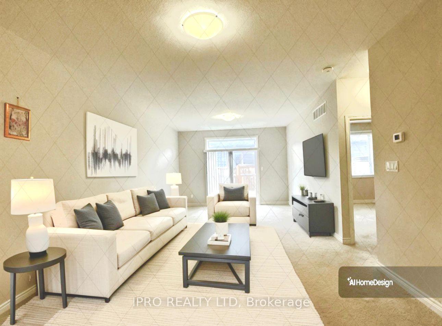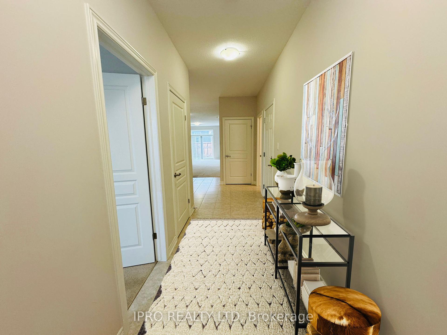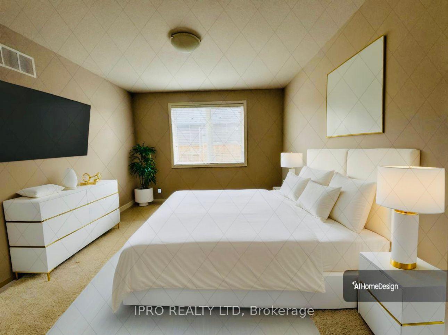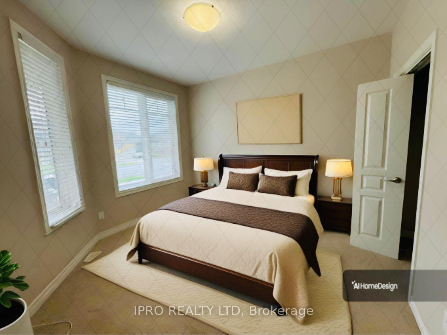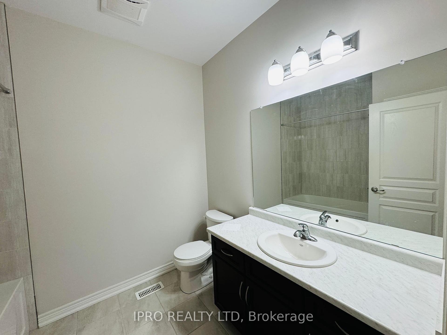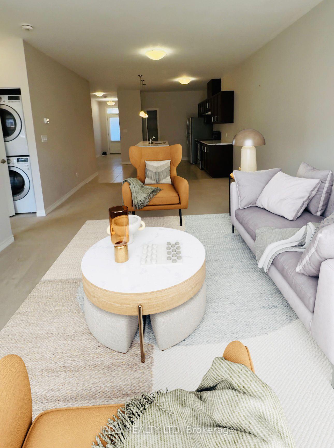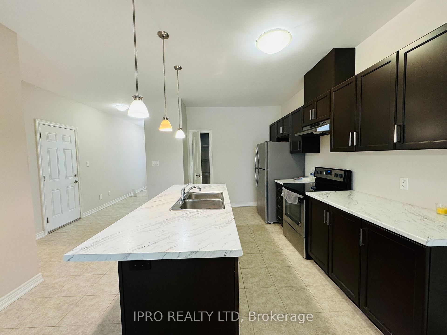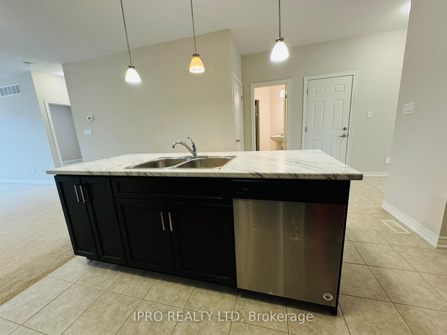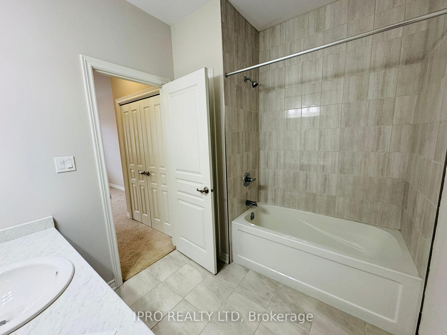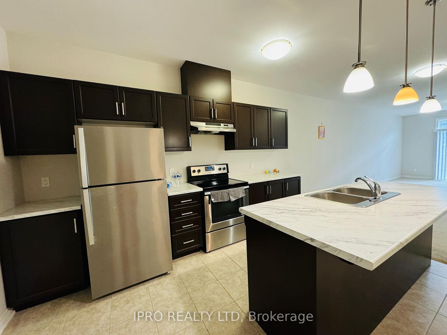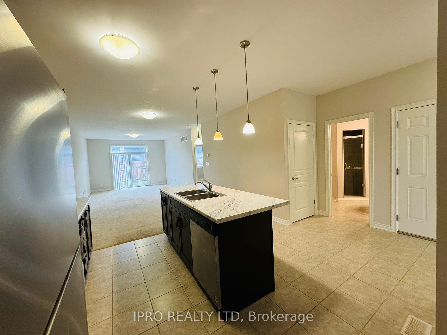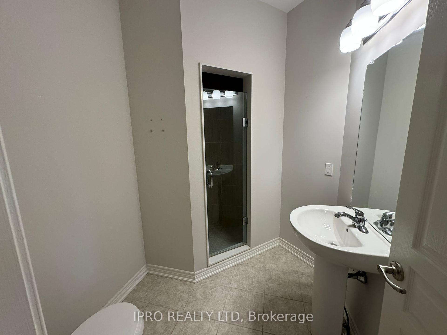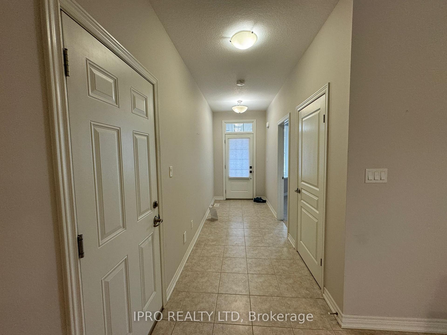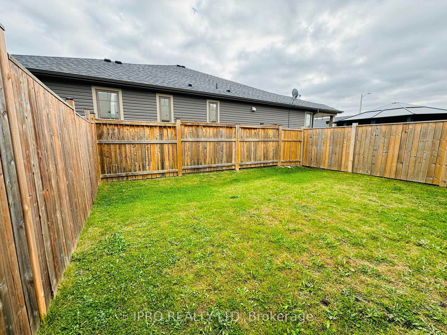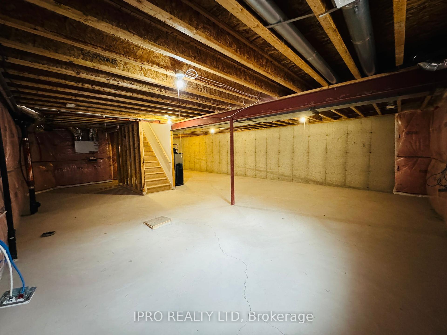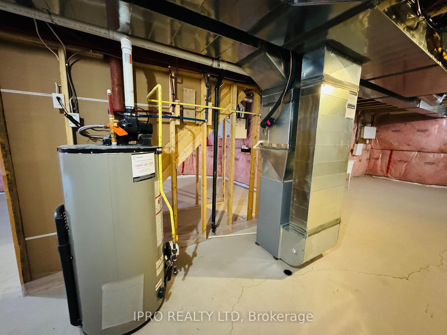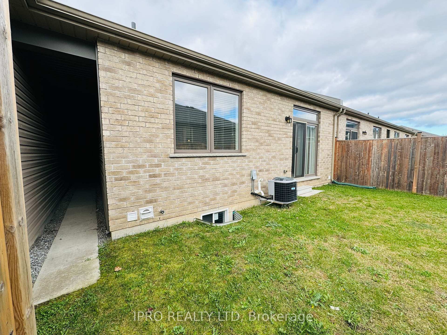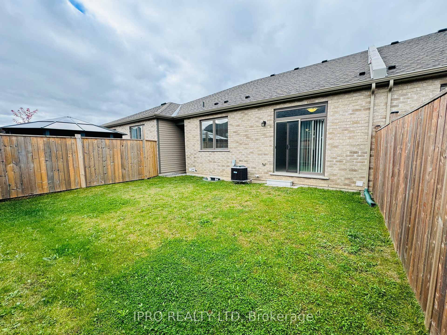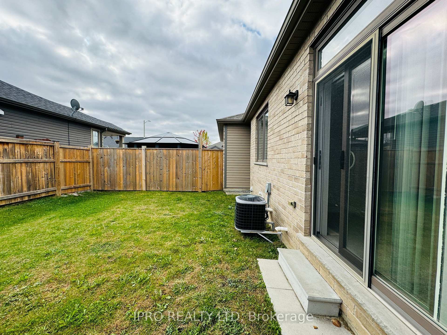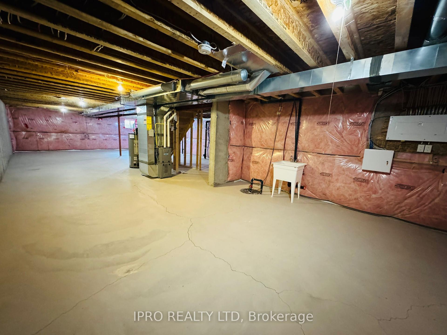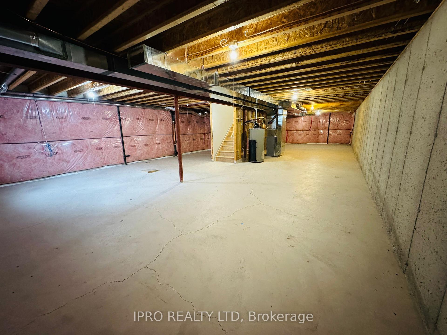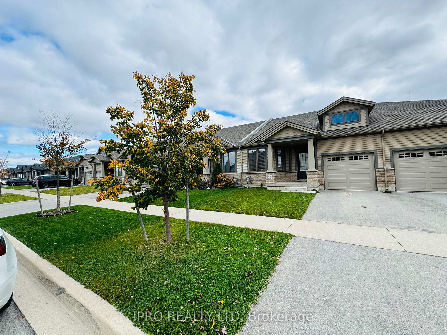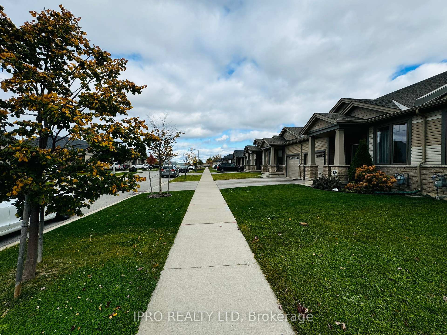$2,500
Available - For Rent
Listing ID: X9509641
16 Ellis Ave , St. Catharines, L2P 0E6, Ontario
| Welcome to this stunning 2 spacious bedrooms with large windows, 2-bathroom Bungalow townhome located in Merritton Commons Offering 1250 square feet of living space with 2 parkings. 2017 Built-in. Garage Entrance from the house and access to the backyard from garage as well! Open concept design featuring a master suite with en-suite bath and 2 separate closets for the couple, spacious living room, and a large kitchen with high cabinets, pantry offering great storage along with all stainless steel appliances, dual sinks and a huge kitchen island! Spacious Fenced Backyard Full High Basement offering tons of storage space Conveniently situated near schools, shopping, and entertainment; 4-minute drive to Pen Centre and 15-minute walk. Close to Niagara Falls attractions (13 minutes) and nearby Brock University and Niagara College, with accessible bus stops. 5 minutes from the main highway Merritton Library is a 5-minute walk, and various restaurants (Indian, Italian, Middle Eastern, etc.) are within 5-10 minutes walking distance. Jujitsu studio and training is 3 minutes' walk. Shoppers Drug is 3 minutes' walk. Food basics is a 7 minutes' walk. The posted photos are virtually staged. |
| Extras: Dishwasher, Dryer, Garage Door Opener, Range Hood, Refrigerator, Smoke Detector, Stove, Washer, Window Coverings |
| Price | $2,500 |
| Address: | 16 Ellis Ave , St. Catharines, L2P 0E6, Ontario |
| Lot Size: | 27.82 x 98.43 (Feet) |
| Acreage: | < .50 |
| Directions/Cross Streets: | Hartzell Road - Oakdale Ave |
| Rooms: | 7 |
| Bedrooms: | 2 |
| Bedrooms +: | |
| Kitchens: | 1 |
| Family Room: | N |
| Basement: | Full, Unfinished |
| Furnished: | N |
| Approximatly Age: | 0-5 |
| Property Type: | Att/Row/Twnhouse |
| Style: | Bungalow |
| Exterior: | Alum Siding, Vinyl Siding |
| Garage Type: | Attached |
| (Parking/)Drive: | Private |
| Drive Parking Spaces: | 2 |
| Pool: | None |
| Private Entrance: | Y |
| Laundry Access: | Ensuite |
| Approximatly Age: | 0-5 |
| Approximatly Square Footage: | 1100-1500 |
| Property Features: | Golf, Hospital, Park, Public Transit, School Bus Route |
| Parking Included: | Y |
| Fireplace/Stove: | N |
| Heat Source: | Gas |
| Heat Type: | Forced Air |
| Central Air Conditioning: | Central Air |
| Sewers: | Sewers |
| Water: | Municipal |
| Although the information displayed is believed to be accurate, no warranties or representations are made of any kind. |
| IPRO REALTY LTD |
|
|
.jpg?src=Custom)
Dir:
416-548-7854
Bus:
416-548-7854
Fax:
416-981-7184
| Book Showing | Email a Friend |
Jump To:
At a Glance:
| Type: | Freehold - Att/Row/Twnhouse |
| Area: | Niagara |
| Municipality: | St. Catharines |
| Style: | Bungalow |
| Lot Size: | 27.82 x 98.43(Feet) |
| Approximate Age: | 0-5 |
| Beds: | 2 |
| Baths: | 2 |
| Fireplace: | N |
| Pool: | None |
Locatin Map:
- Color Examples
- Green
- Black and Gold
- Dark Navy Blue And Gold
- Cyan
- Black
- Purple
- Gray
- Blue and Black
- Orange and Black
- Red
- Magenta
- Gold
- Device Examples

