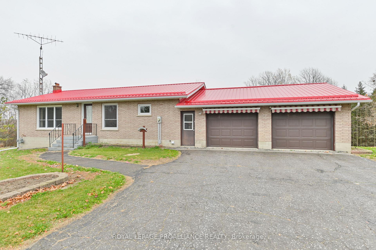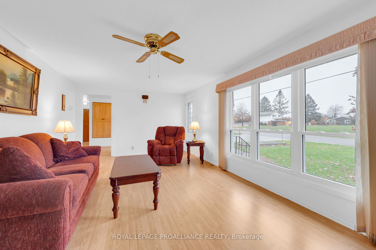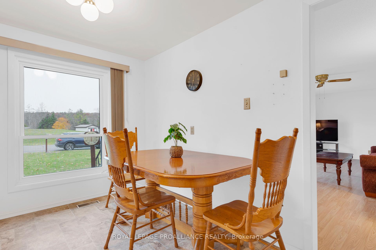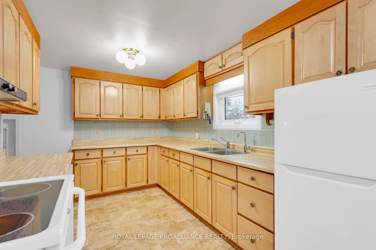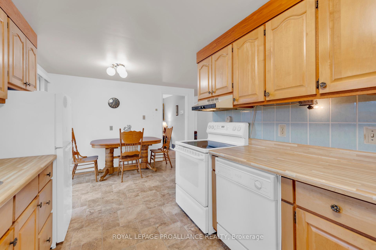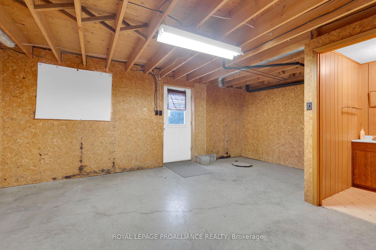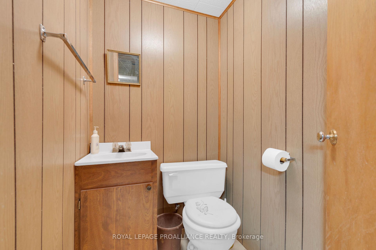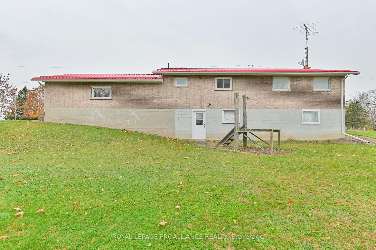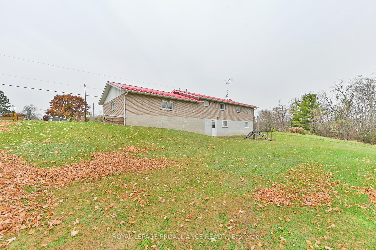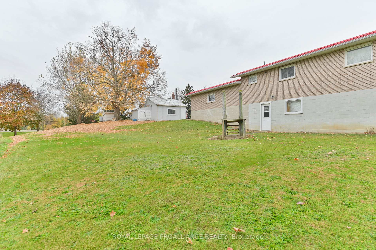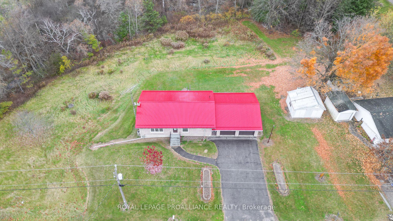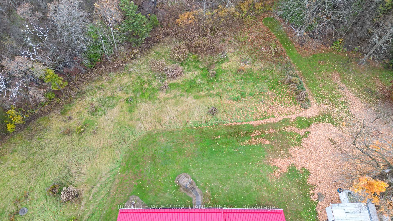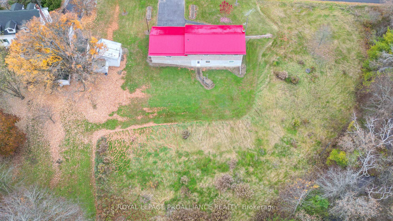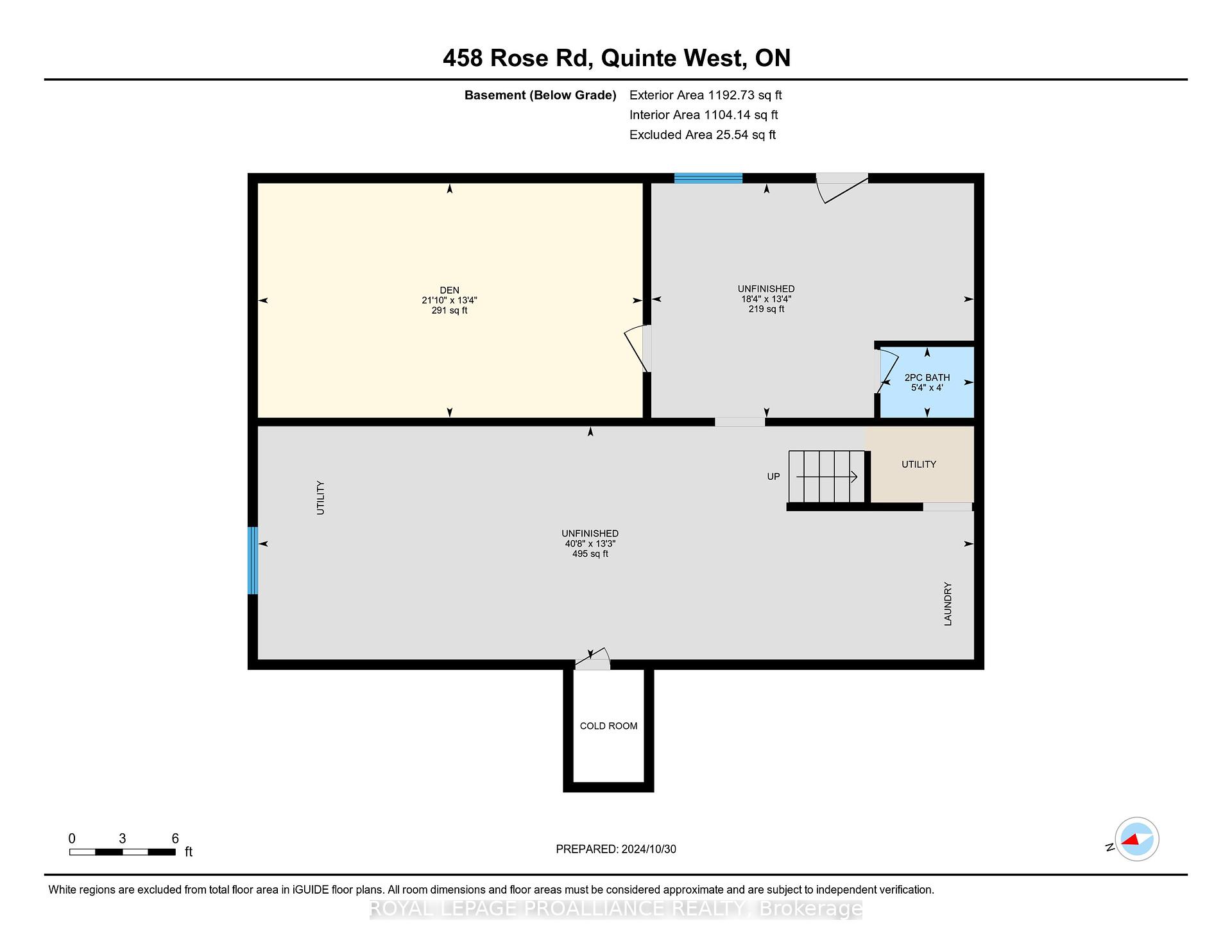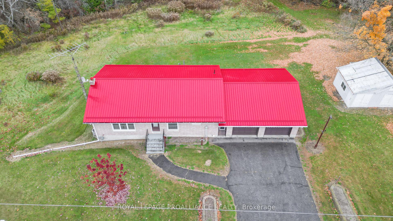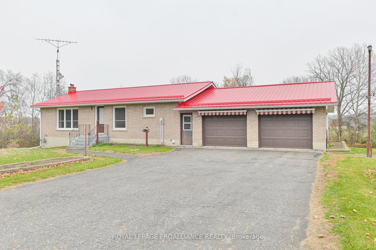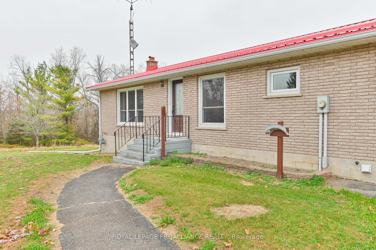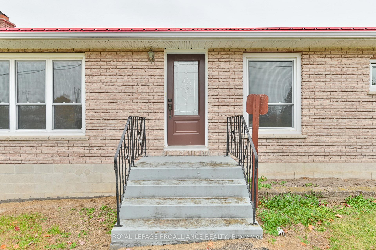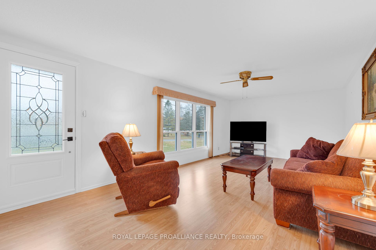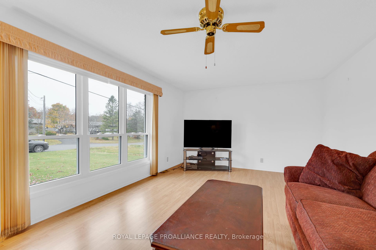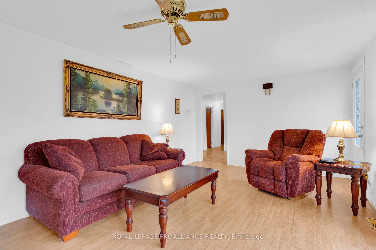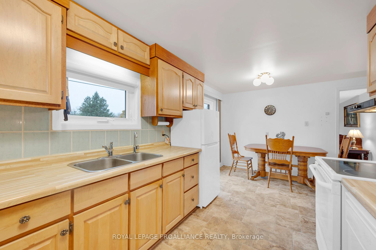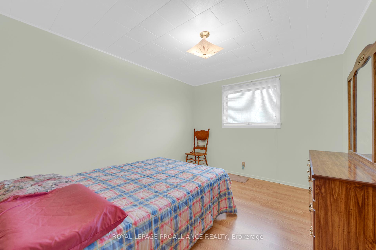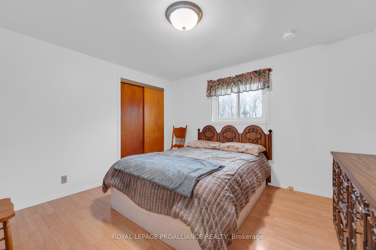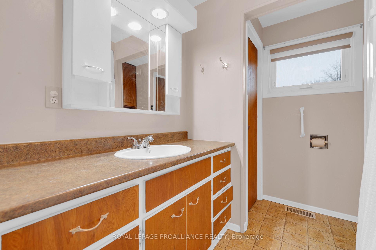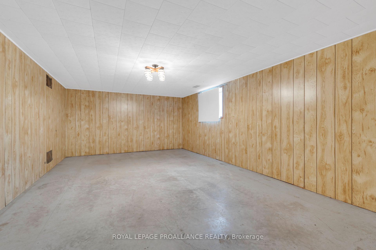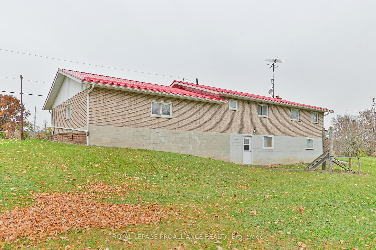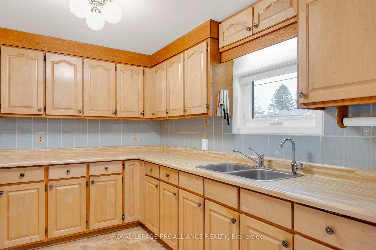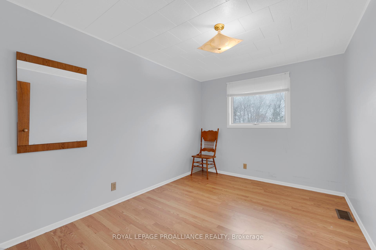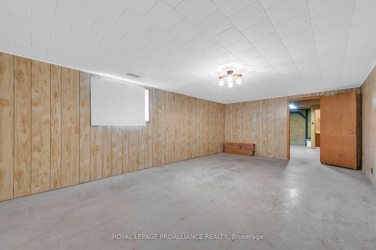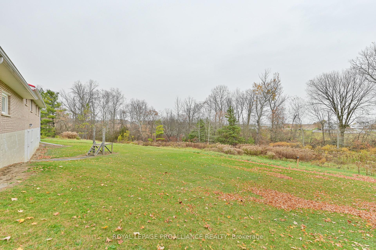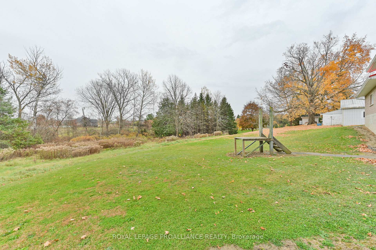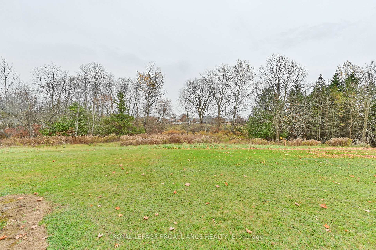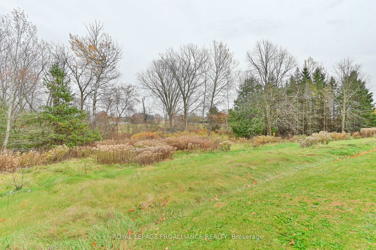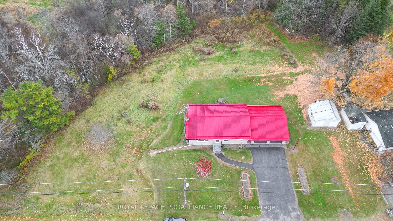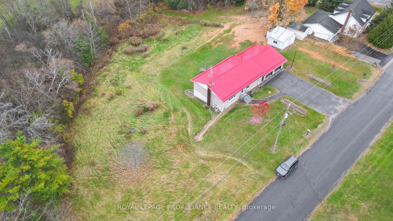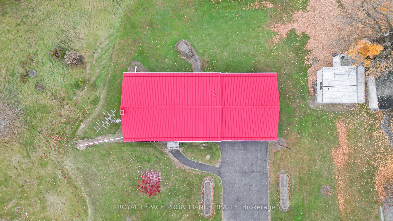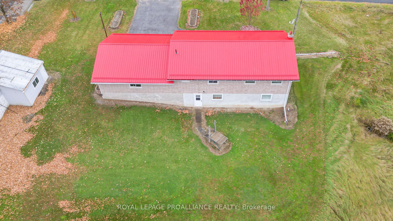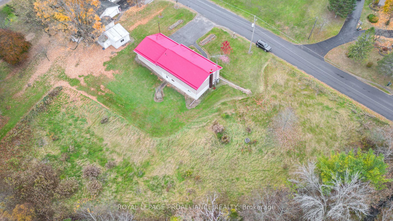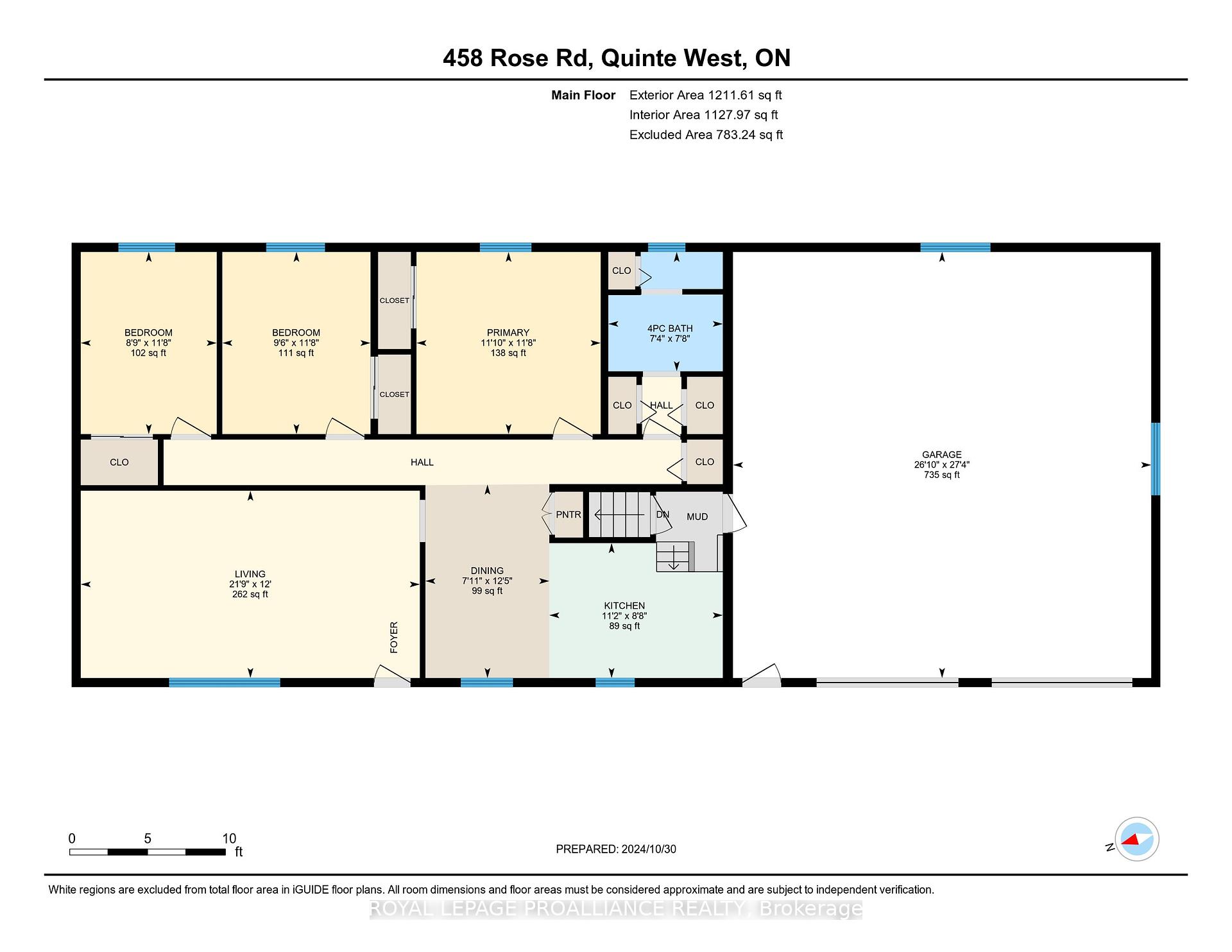$549,900
Available - For Sale
Listing ID: X9769708
458 Rose Rd , Quinte West, K0K 2C0, Ontario
| Charming brick bungalow for sale, located just 10 minutes north of the 401 along the scenic Palliser Creek. This home offers a 2.5-car garage and sits on a peaceful one-acre country lot with beautiful views from every window. It features a detached workshop with hydro and a paved double driveway, providing plenty of parking and workspace. Enjoy the comfort of natural gas heating and air conditioning. The walkout basement offers great potential for an in-law suite or extra living space. Modern amenities include a UV light water softener and an owned hot water tank. Essential appliances such as a fridge, stove, washer, dryer, and dishwasher are included. Conveniently located just 10 minutes from Belleville and 15 minutes from CFB Trenton. Immediate possession is available. |
| Price | $549,900 |
| Taxes: | $3273.00 |
| Assessment: | $227000 |
| Assessment Year: | 2024 |
| Address: | 458 Rose Rd , Quinte West, K0K 2C0, Ontario |
| Lot Size: | 291.04 x 248.77 (Feet) |
| Acreage: | .50-1.99 |
| Directions/Cross Streets: | County Rd 5 / Rose Rd |
| Rooms: | 7 |
| Rooms +: | 4 |
| Bedrooms: | 3 |
| Bedrooms +: | |
| Kitchens: | 1 |
| Family Room: | N |
| Basement: | Part Fin, W/O |
| Approximatly Age: | 31-50 |
| Property Type: | Detached |
| Style: | Bungalow |
| Exterior: | Brick |
| Garage Type: | Attached |
| (Parking/)Drive: | Front Yard |
| Drive Parking Spaces: | 4 |
| Pool: | None |
| Approximatly Age: | 31-50 |
| Approximatly Square Footage: | 1100-1500 |
| Property Features: | Golf, River/Stream, School Bus Route, Sloping |
| Fireplace/Stove: | N |
| Heat Source: | Gas |
| Heat Type: | Forced Air |
| Central Air Conditioning: | Central Air |
| Laundry Level: | Lower |
| Elevator Lift: | N |
| Sewers: | Septic |
| Water: | Well |
| Utilities-Cable: | A |
| Utilities-Hydro: | Y |
| Utilities-Gas: | Y |
| Utilities-Telephone: | N |
$
%
Years
This calculator is for demonstration purposes only. Always consult a professional
financial advisor before making personal financial decisions.
| Although the information displayed is believed to be accurate, no warranties or representations are made of any kind. |
| ROYAL LEPAGE PROALLIANCE REALTY |
|
|
.jpg?src=Custom)
Dir:
416-548-7854
Bus:
416-548-7854
Fax:
416-981-7184
| Virtual Tour | Book Showing | Email a Friend |
Jump To:
At a Glance:
| Type: | Freehold - Detached |
| Area: | Hastings |
| Municipality: | Quinte West |
| Style: | Bungalow |
| Lot Size: | 291.04 x 248.77(Feet) |
| Approximate Age: | 31-50 |
| Tax: | $3,273 |
| Beds: | 3 |
| Baths: | 2 |
| Fireplace: | N |
| Pool: | None |
Locatin Map:
Payment Calculator:
- Color Examples
- Green
- Black and Gold
- Dark Navy Blue And Gold
- Cyan
- Black
- Purple
- Gray
- Blue and Black
- Orange and Black
- Red
- Magenta
- Gold
- Device Examples

