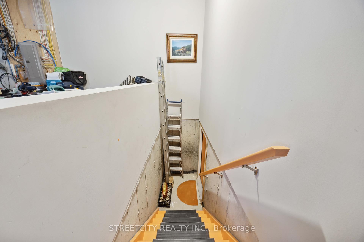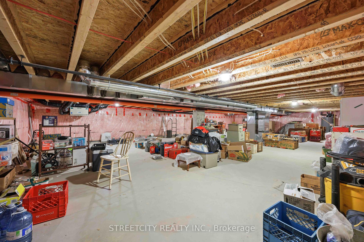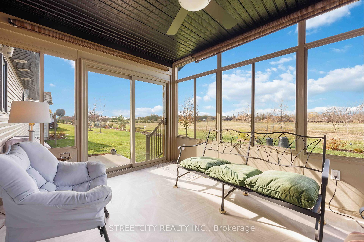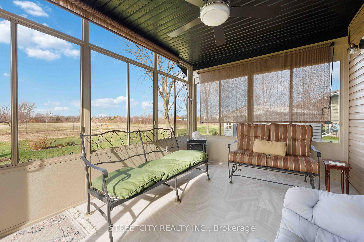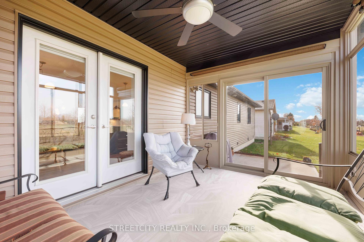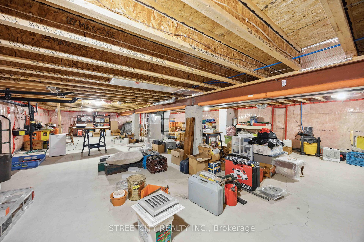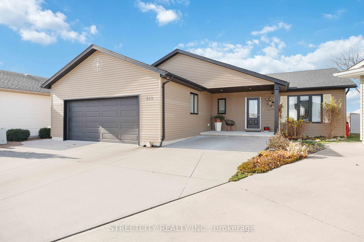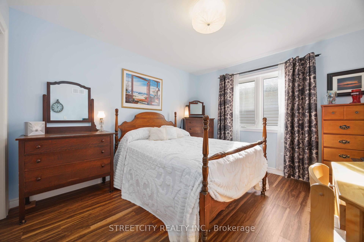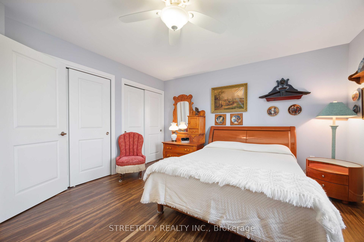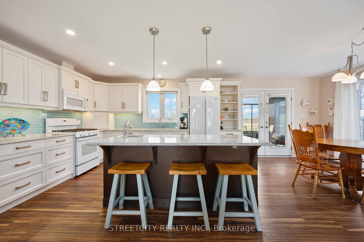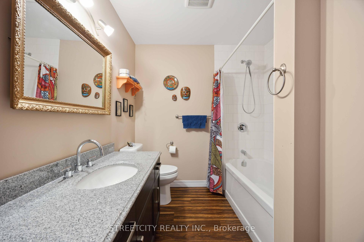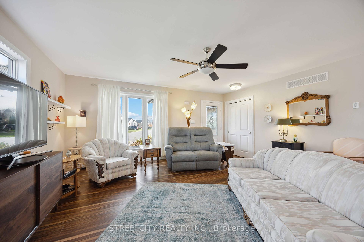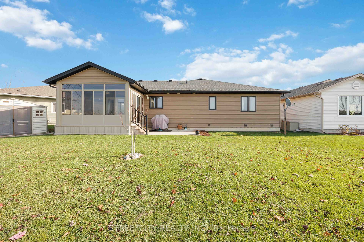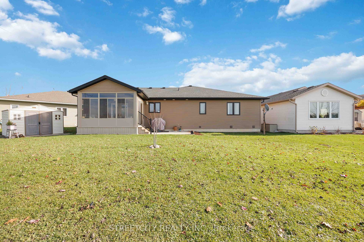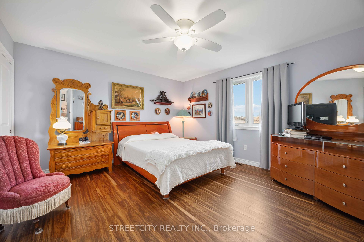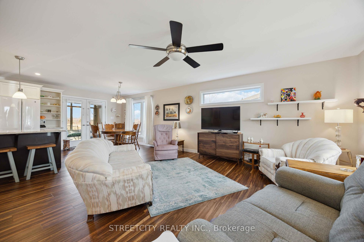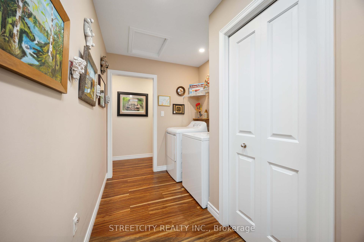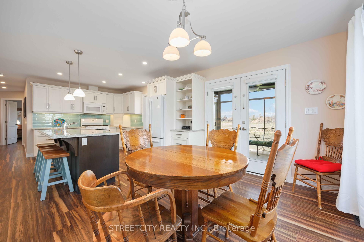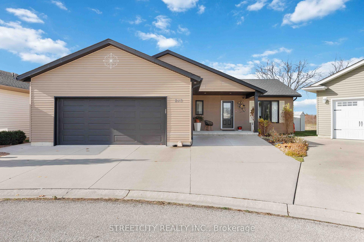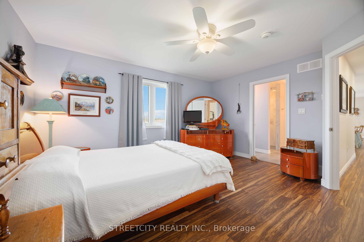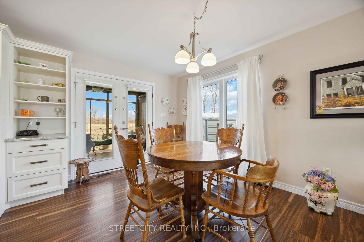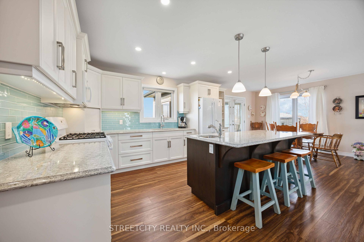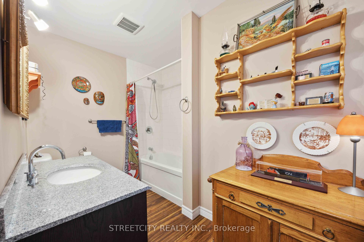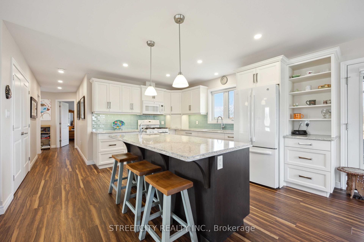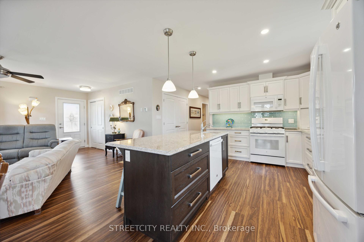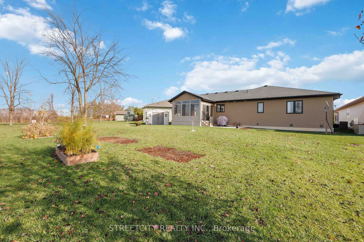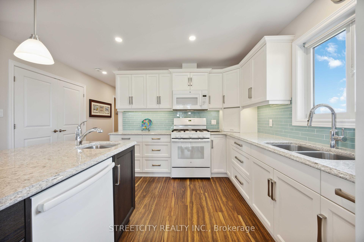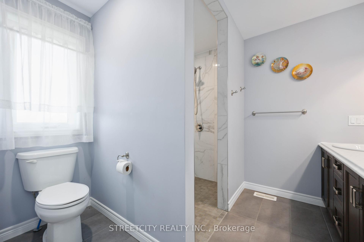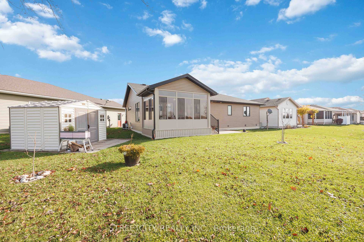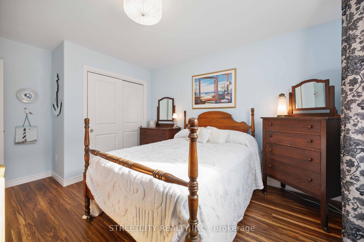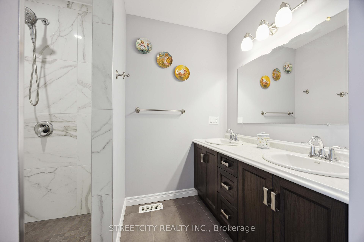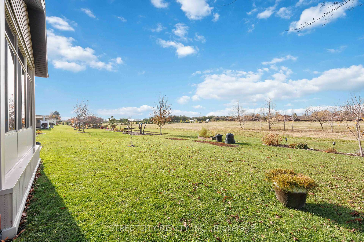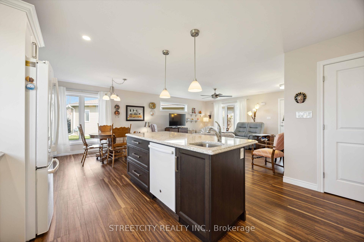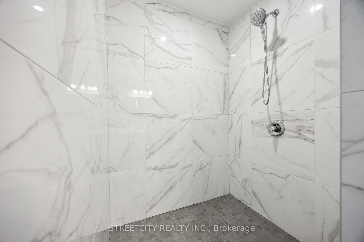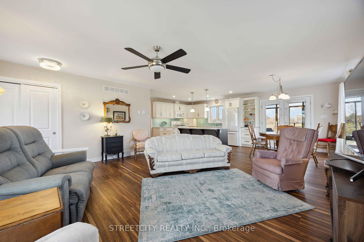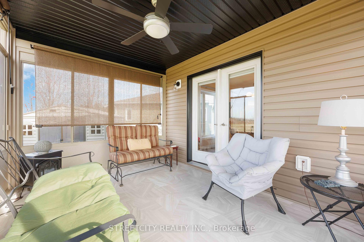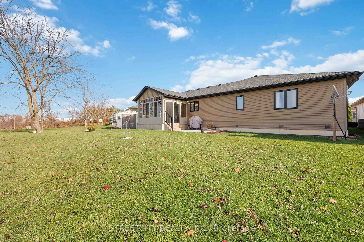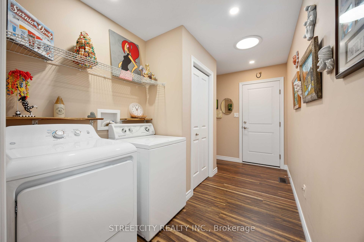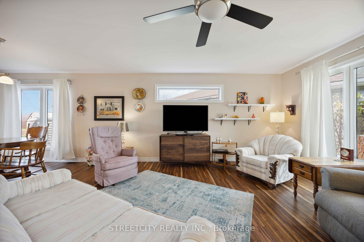$449,900
Available - For Sale
Listing ID: X10430538
1940 London Line , Unit 213, Sarnia, N7W 1B5, Ontario
| Custom-built home (2017) in the established retirement community of Green Haven Estates. Open concept living features beautiful custom cabinets, a large island, quartz countertops & pantry for extra storage. 2 large bedrooms, 2 full bathrooms. Ensuite has large 4'x5' tiled curbless shower for convenience. Garden doors from the dining area open up onto a 3 season sunroom (2020) looking onto a tree farm for added privacy. Double car attached insulated garage, extended concrete driveway allows for extra parking. Loads of storage in the 5' 8" high crawl space with grade entrance from garage. This home is one-of-kind & is awaiting its new owners to enjoy retirement community living at its best! |
| Price | $449,900 |
| Taxes: | $3988.91 |
| Address: | 1940 London Line , Unit 213, Sarnia, N7W 1B5, Ontario |
| Apt/Unit: | 213 |
| Directions/Cross Streets: | London Line to Green Haven Estates. Follow Green Haven Dr to Cedar Dr. |
| Rooms: | 8 |
| Bedrooms: | 2 |
| Bedrooms +: | |
| Kitchens: | 1 |
| Family Room: | N |
| Basement: | Crawl Space, Unfinished |
| Approximatly Age: | 6-15 |
| Property Type: | Detached |
| Style: | Bungalow |
| Exterior: | Vinyl Siding |
| Garage Type: | Attached |
| Drive Parking Spaces: | 3 |
| Pool: | None |
| Other Structures: | Garden Shed |
| Approximatly Age: | 6-15 |
| Approximatly Square Footage: | 1100-1500 |
| Property Features: | Clear View |
| Fireplace/Stove: | N |
| Heat Source: | Gas |
| Heat Type: | Forced Air |
| Central Air Conditioning: | Central Air |
| Laundry Level: | Main |
| Sewers: | Sewers |
| Water: | Municipal |
| Utilities-Cable: | Y |
| Utilities-Hydro: | Y |
| Utilities-Gas: | Y |
| Utilities-Telephone: | Y |
$
%
Years
This calculator is for demonstration purposes only. Always consult a professional
financial advisor before making personal financial decisions.
| Although the information displayed is believed to be accurate, no warranties or representations are made of any kind. |
| STREETCITY REALTY INC. |
|
|
.jpg?src=Custom)
Dir:
416-548-7854
Bus:
416-548-7854
Fax:
416-981-7184
| Virtual Tour | Book Showing | Email a Friend |
Jump To:
At a Glance:
| Type: | Freehold - Detached |
| Area: | Lambton |
| Municipality: | Sarnia |
| Neighbourhood: | Sarnia |
| Style: | Bungalow |
| Approximate Age: | 6-15 |
| Tax: | $3,988.91 |
| Beds: | 2 |
| Baths: | 2 |
| Fireplace: | N |
| Pool: | None |
Locatin Map:
Payment Calculator:
- Color Examples
- Green
- Black and Gold
- Dark Navy Blue And Gold
- Cyan
- Black
- Purple
- Gray
- Blue and Black
- Orange and Black
- Red
- Magenta
- Gold
- Device Examples

