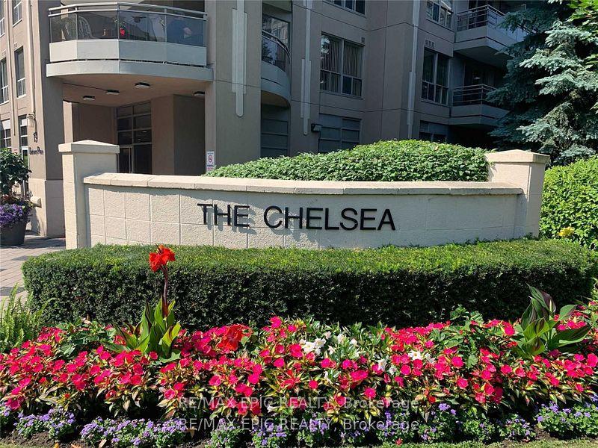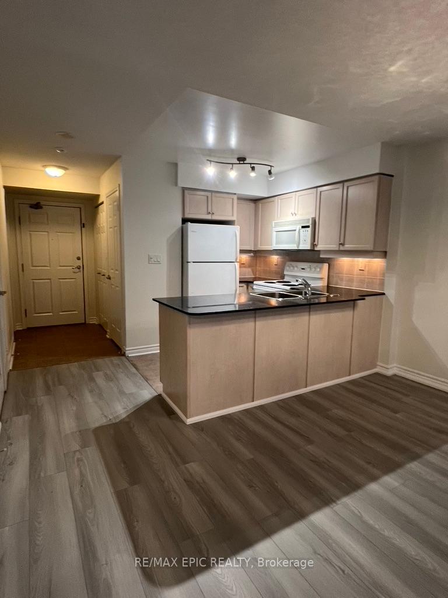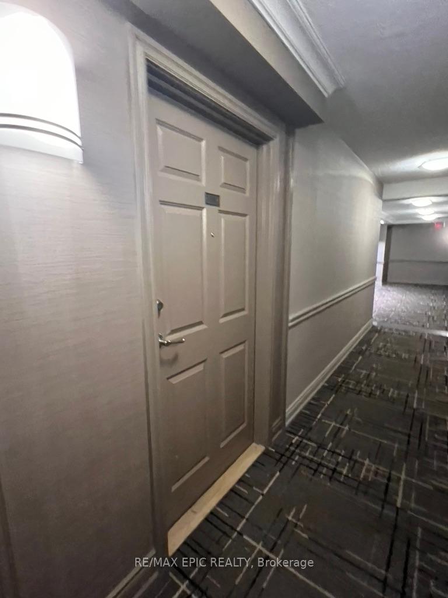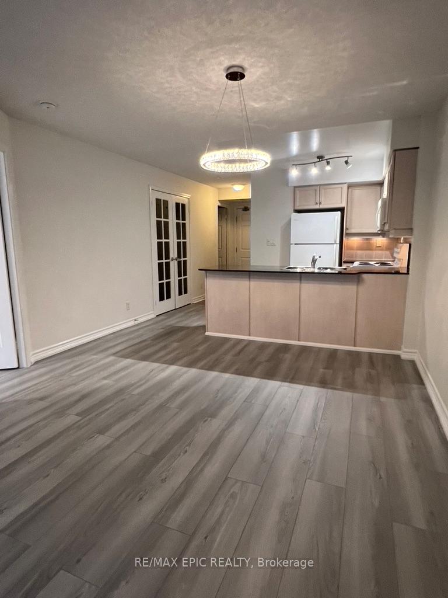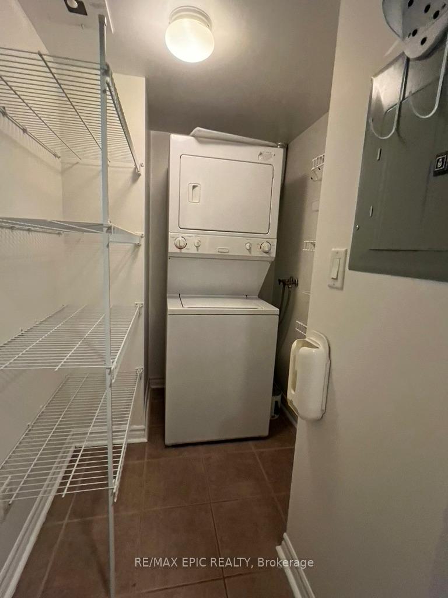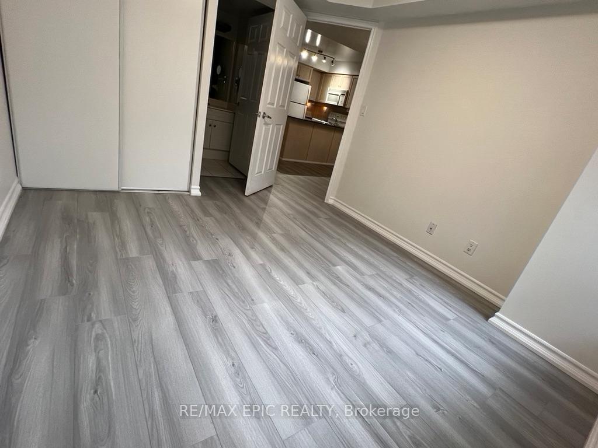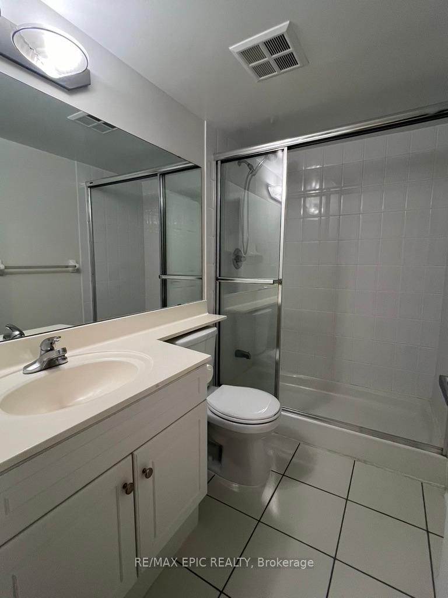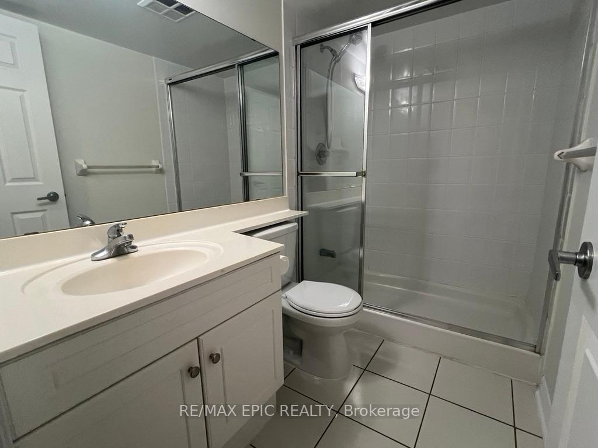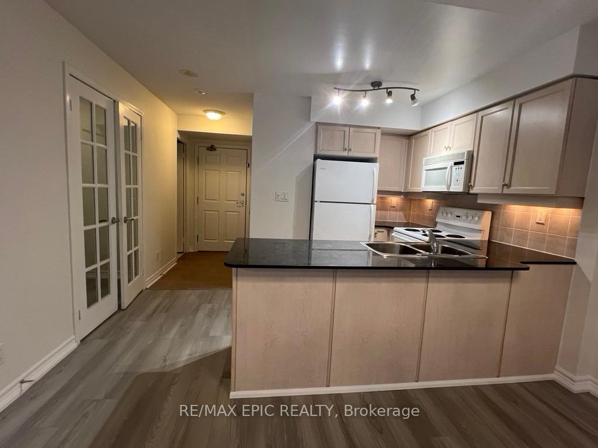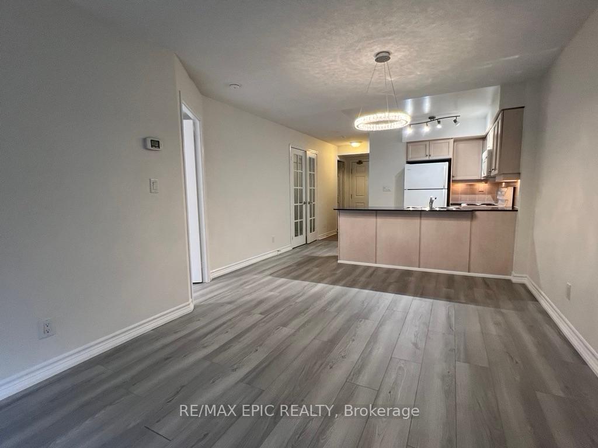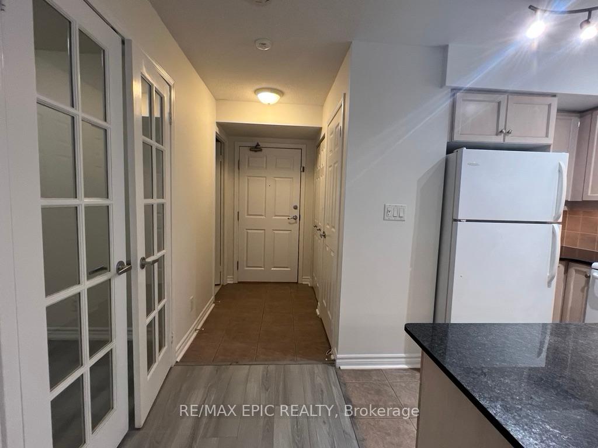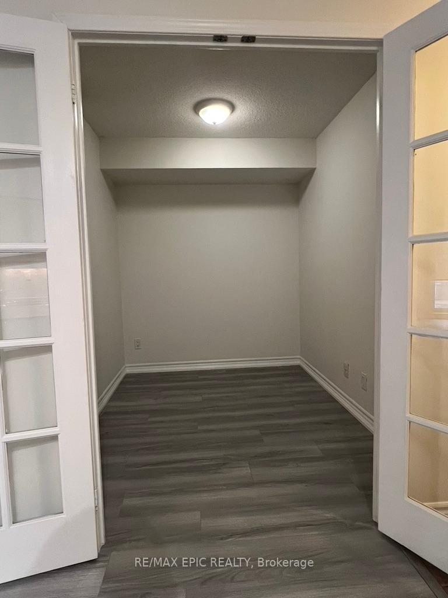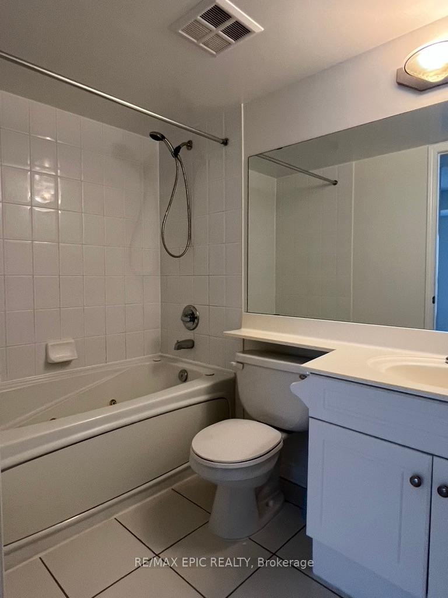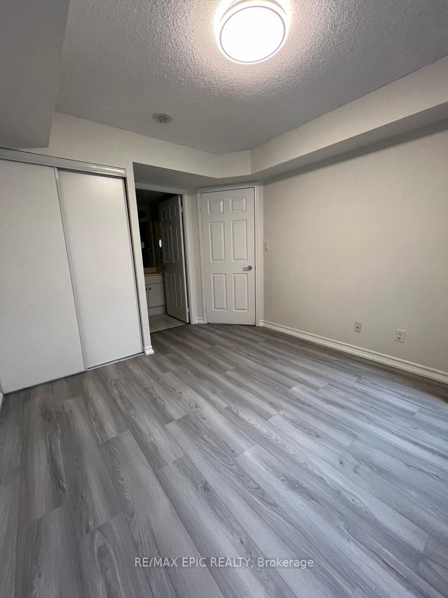$2,600
Available - For Rent
Listing ID: C10430618
19 Barberry Pl , Unit 518, Toronto, M2K 3E3, Ontario
| This beautifully updated unit offers a refreshed, modern look with freshly painted walls and brand-new flooring throughout. With 688 sq. ft. of immaculate living space, this spacious unit features: Granite kitchen countertops and a convenient breakfast bar. A large laundry room with ample storage space. A separate den with French doors, perfect as a home office or a second bedroom. Two full bathrooms for added comfort and convenience.Enjoy premium amenities, including a lounge area, gym, and party room.Located in an excellent neighbourhood, you're just steps away from the subway, Bayview Village, YMCA, Loblaws, banks, shops, and restaurants. Easy access to Highways 401 and DVP makes commuting a breeze.Don't miss this opportunity to experience comfortable, convenient living at its best! |
| Extras: Fridge, stove, built-in dishwasher & microwave/exhaust hood fan, stacked washer/dryer, window coverings, electric light fixtures, jacuzzi tub in master ensuite & one parking. Tenant pays own hydro. non-smokers & prefer no pets |
| Price | $2,600 |
| Address: | 19 Barberry Pl , Unit 518, Toronto, M2K 3E3, Ontario |
| Province/State: | Ontario |
| Condo Corporation No | TSCC |
| Level | 5 |
| Unit No | 18 |
| Directions/Cross Streets: | Bayview And Sheppard |
| Rooms: | 5 |
| Bedrooms: | 1 |
| Bedrooms +: | 1 |
| Kitchens: | 1 |
| Family Room: | N |
| Basement: | None |
| Furnished: | N |
| Property Type: | Condo Apt |
| Style: | Apartment |
| Exterior: | Concrete |
| Garage Type: | Underground |
| Garage(/Parking)Space: | 1.00 |
| Drive Parking Spaces: | 1 |
| Park #1 | |
| Parking Spot: | #273 |
| Parking Type: | Owned |
| Legal Description: | P2 |
| Exposure: | W |
| Balcony: | Open |
| Locker: | None |
| Pet Permited: | N |
| Retirement Home: | N |
| Approximatly Square Footage: | 600-699 |
| Building Amenities: | Concierge, Exercise Room, Party/Meeting Room, Visitor Parking |
| Property Features: | Library, Park, Place Of Worship, Public Transit, Rec Centre |
| CAC Included: | Y |
| Water Included: | Y |
| Common Elements Included: | Y |
| Heat Included: | Y |
| Parking Included: | Y |
| Building Insurance Included: | Y |
| Fireplace/Stove: | N |
| Heat Source: | Gas |
| Heat Type: | Forced Air |
| Central Air Conditioning: | Central Air |
| Ensuite Laundry: | Y |
| Although the information displayed is believed to be accurate, no warranties or representations are made of any kind. |
| RE/MAX EPIC REALTY |
|
|
.jpg?src=Custom)
Dir:
416-548-7854
Bus:
416-548-7854
Fax:
416-981-7184
| Book Showing | Email a Friend |
Jump To:
At a Glance:
| Type: | Condo - Condo Apt |
| Area: | Toronto |
| Municipality: | Toronto |
| Neighbourhood: | Bayview Village |
| Style: | Apartment |
| Beds: | 1+1 |
| Baths: | 2 |
| Garage: | 1 |
| Fireplace: | N |
Locatin Map:
- Color Examples
- Green
- Black and Gold
- Dark Navy Blue And Gold
- Cyan
- Black
- Purple
- Gray
- Blue and Black
- Orange and Black
- Red
- Magenta
- Gold
- Device Examples

