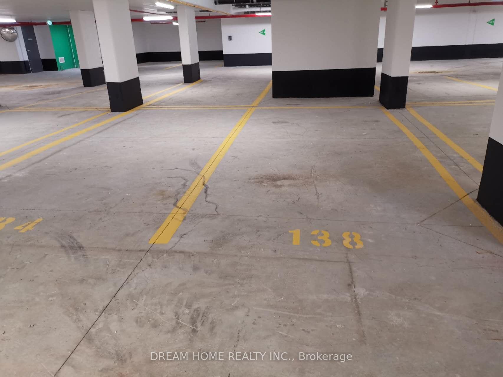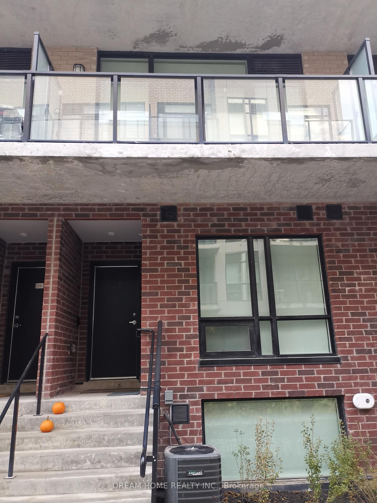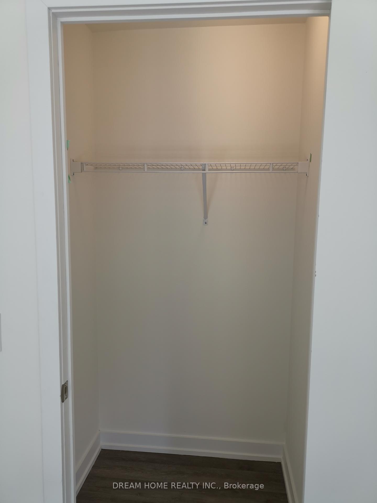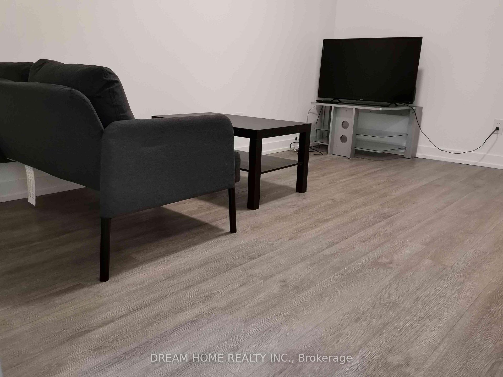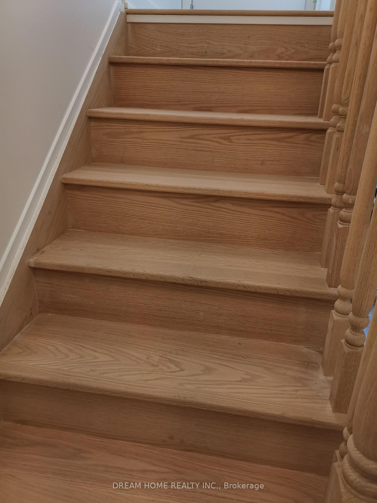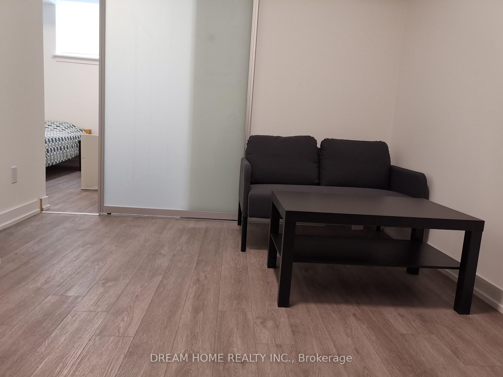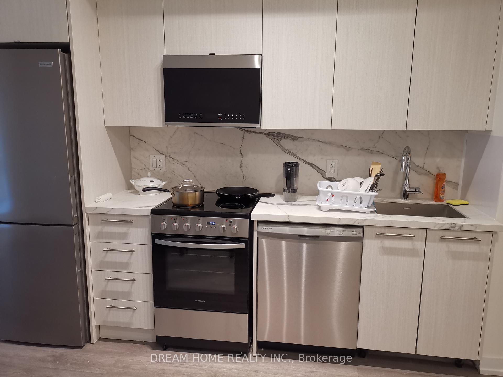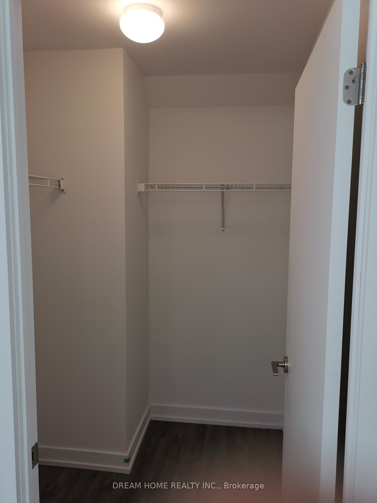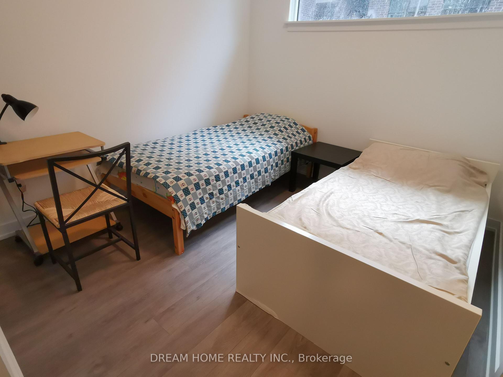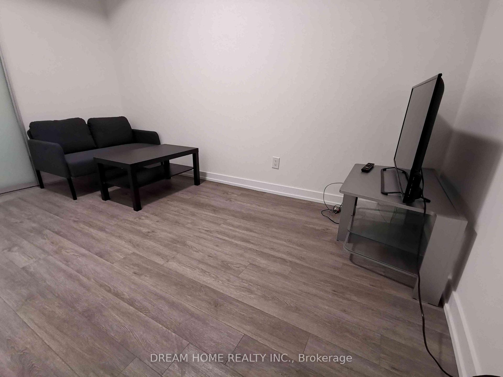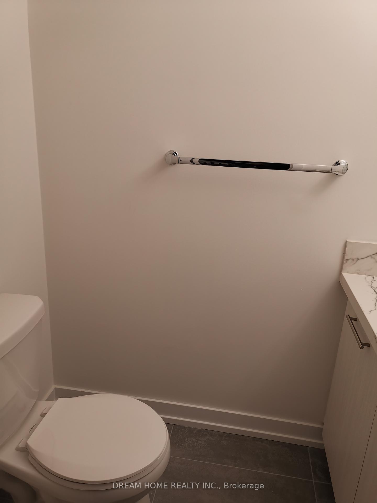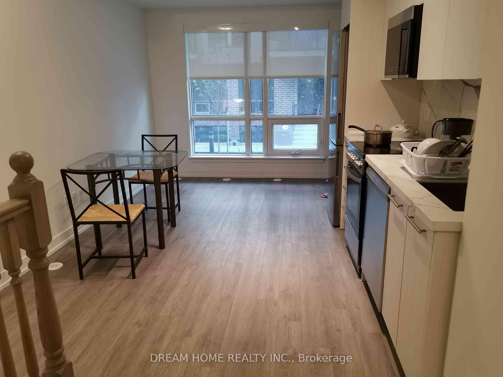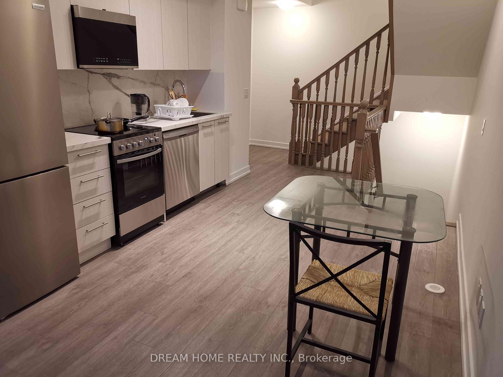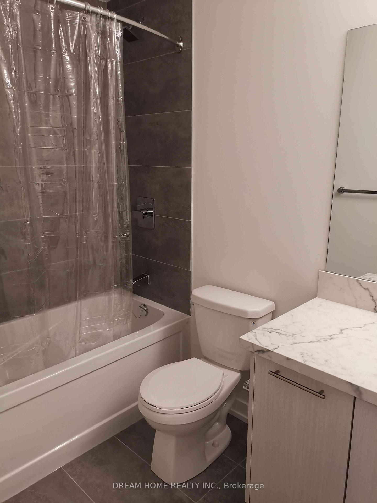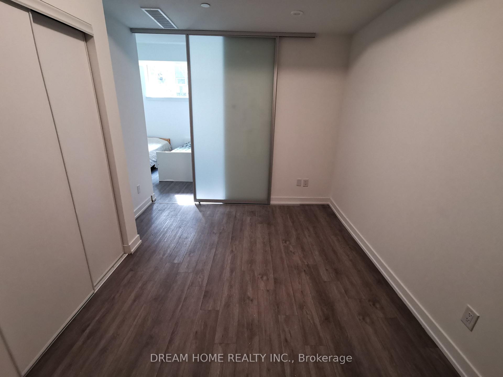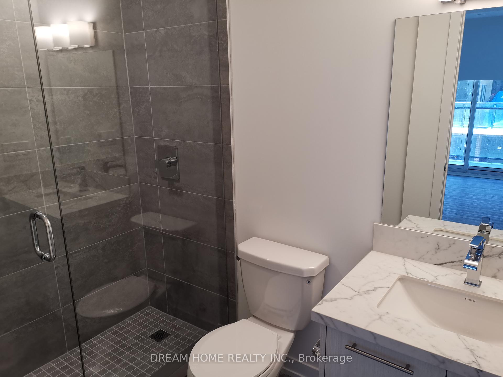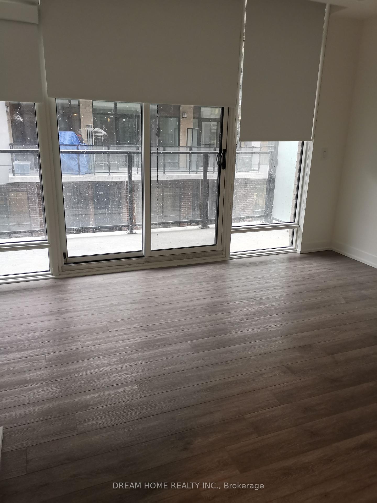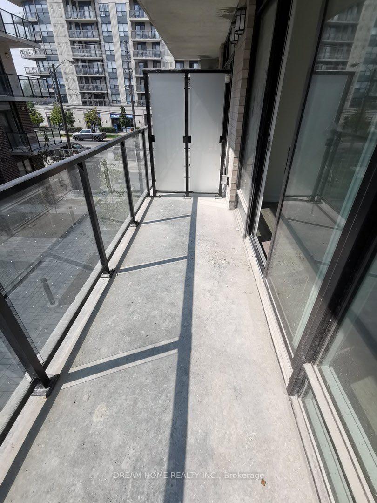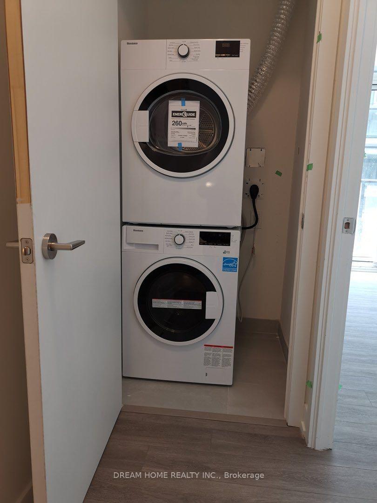$2,950
Available - For Rent
Listing ID: C10430882
871 Sheppard Ave West , Unit 32, Toronto, M3H 0E8, Ontario
| Prime Location!!! Brand new 2 Bedrooms plus Flex with 3 Bathrooms Stacked Townhomes with Open Balcony and Underground parking at 871 SheppardAvenue West. 9 Ft Ceilings, Beautiful Finishes with 35K of Upgrades on Stairs, Flooring, Cabinets, Countertops, Window Coverings, and MasterBathroom. Stainless Steel Appliances: Fridge, Range Oven, Dishwasher, Microwave/Exhaust; Washer/Dryer. Close To All Amenities, include a bikestorage, outdoor patio, Party/Meeting Room and Visitor Parking, Steps from Sheppard West subway station (formerly Downsview), Yorkdale Mall, 401Hwy, Schools, Home Depot, BestBuy, Grocery Stores (Metro, Costco) and Restaurants! Top Ranking High Schools William Lyon Mackenzie CollegiateInstitute(8.5). $2950/month excludes Hydro, Water & Gas. Simple furniture can be provided. Internet included. One year lease is required. |
| Extras: Contemporary Finishes Throughout With Stainless Steel Apps: Fridge, Range Oven, Dishwasher, Microwave/Exhaust And Washer/Dryer. Snow Removal & Lawn Care. Visitor Parking. Upgrade curtain, kitchen and Cabinet. Extra Space In The Parking Lot. |
| Price | $2,950 |
| Address: | 871 Sheppard Ave West , Unit 32, Toronto, M3H 0E8, Ontario |
| Province/State: | Ontario |
| Condo Corporation No | N/A |
| Level | 1 |
| Unit No | 32 |
| Directions/Cross Streets: | Sheppard/Wilson Heights |
| Rooms: | 4 |
| Bedrooms: | 2 |
| Bedrooms +: | 1 |
| Kitchens: | 1 |
| Family Room: | N |
| Basement: | Finished |
| Furnished: | Y |
| Approximatly Age: | New |
| Property Type: | Condo Townhouse |
| Style: | 3-Storey |
| Exterior: | Brick |
| Garage Type: | Underground |
| Garage(/Parking)Space: | 1.00 |
| Drive Parking Spaces: | 1 |
| Park #1 | |
| Parking Type: | Owned |
| Exposure: | W |
| Balcony: | Open |
| Locker: | None |
| Pet Permited: | Restrict |
| Approximatly Age: | New |
| Approximatly Square Footage: | 1000-1199 |
| Building Amenities: | Bike Storage, Gym, Party/Meeting Room, Visitor Parking |
| Property Features: | Park, Public Transit, School |
| CAC Included: | Y |
| Common Elements Included: | Y |
| Parking Included: | Y |
| Building Insurance Included: | Y |
| Fireplace/Stove: | N |
| Heat Source: | Gas |
| Heat Type: | Forced Air |
| Central Air Conditioning: | Central Air |
| Ensuite Laundry: | Y |
| Although the information displayed is believed to be accurate, no warranties or representations are made of any kind. |
| DREAM HOME REALTY INC. |
|
|
.jpg?src=Custom)
Dir:
416-548-7854
Bus:
416-548-7854
Fax:
416-981-7184
| Book Showing | Email a Friend |
Jump To:
At a Glance:
| Type: | Condo - Condo Townhouse |
| Area: | Toronto |
| Municipality: | Toronto |
| Neighbourhood: | Clanton Park |
| Style: | 3-Storey |
| Approximate Age: | New |
| Beds: | 2+1 |
| Baths: | 3 |
| Garage: | 1 |
| Fireplace: | N |
Locatin Map:
- Color Examples
- Green
- Black and Gold
- Dark Navy Blue And Gold
- Cyan
- Black
- Purple
- Gray
- Blue and Black
- Orange and Black
- Red
- Magenta
- Gold
- Device Examples

