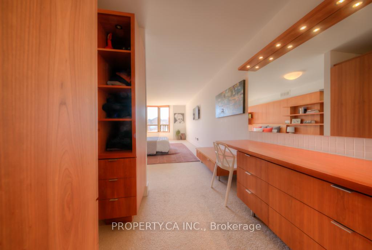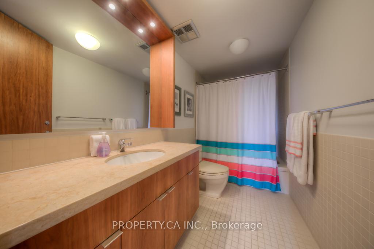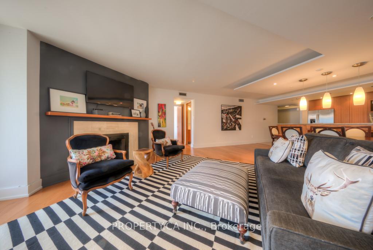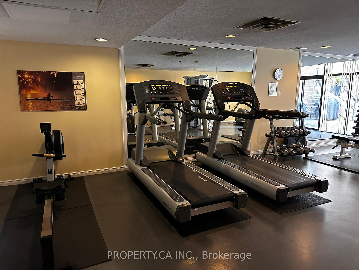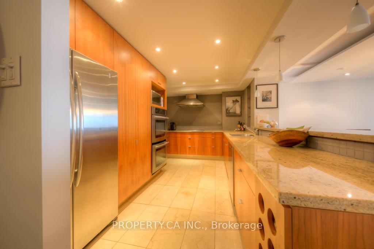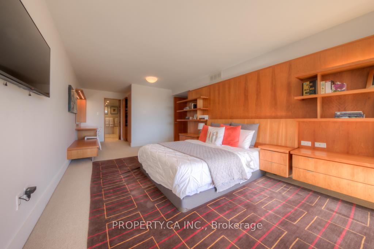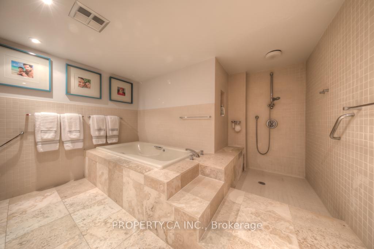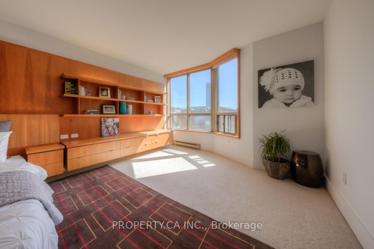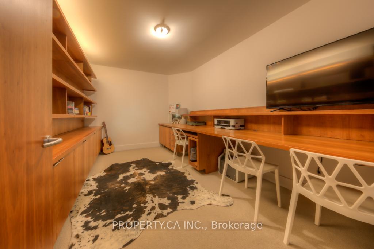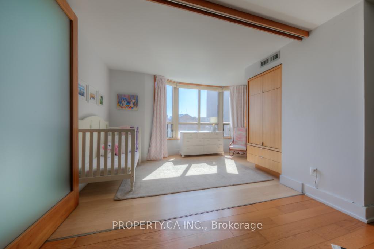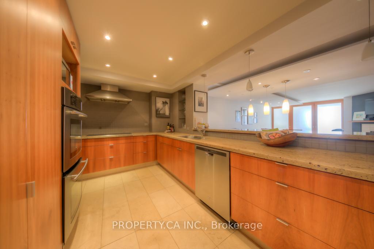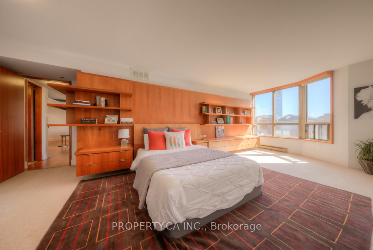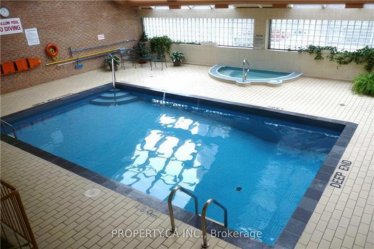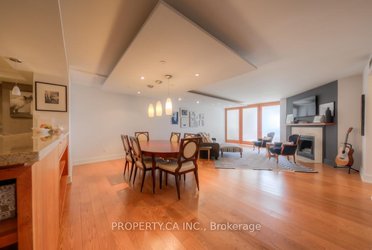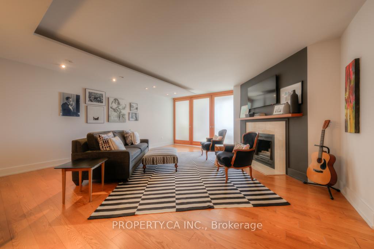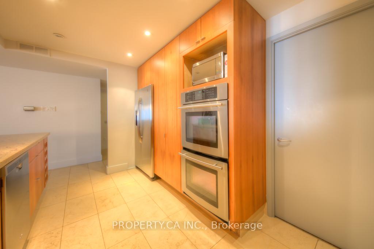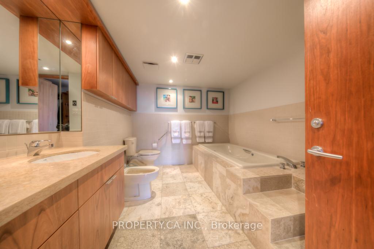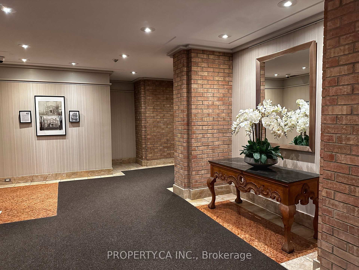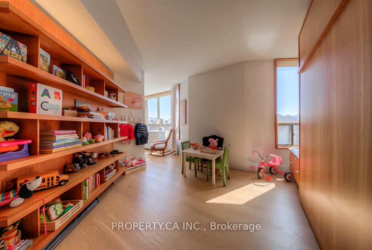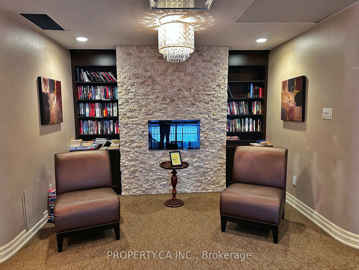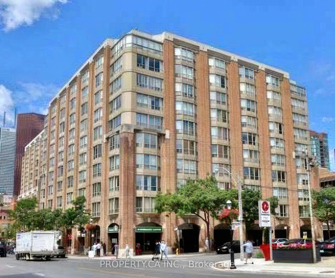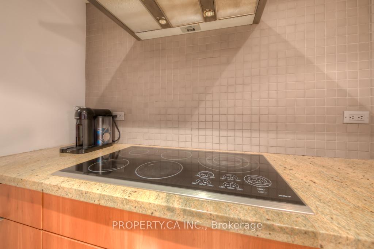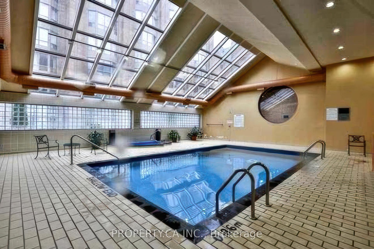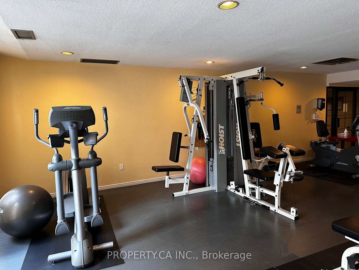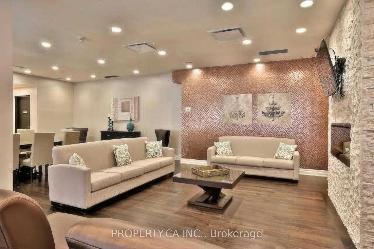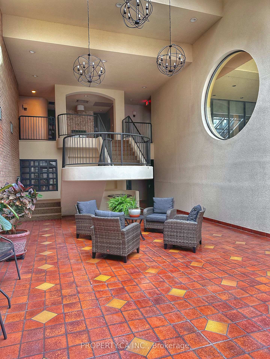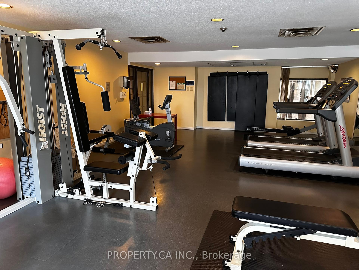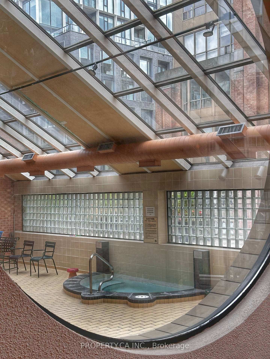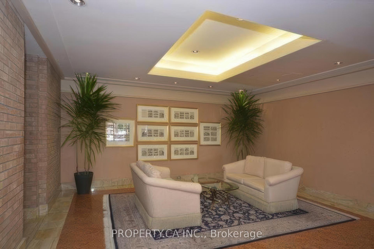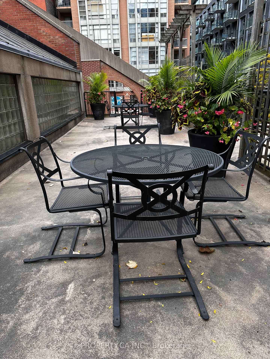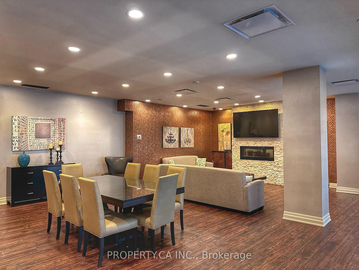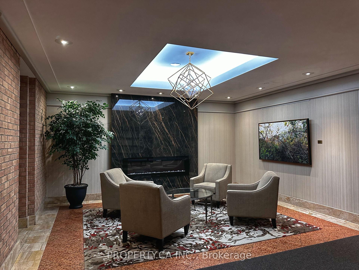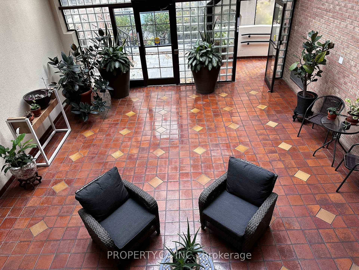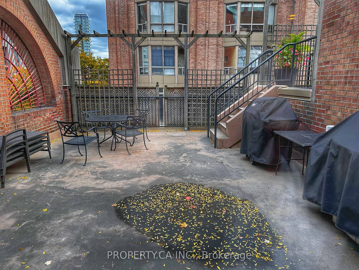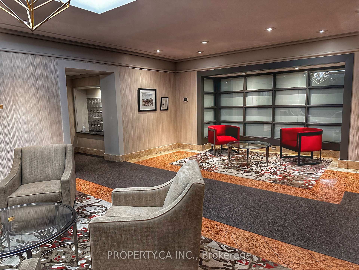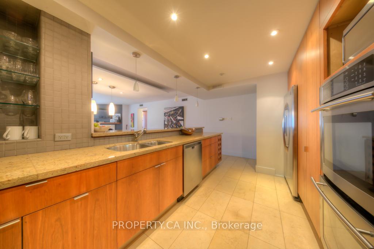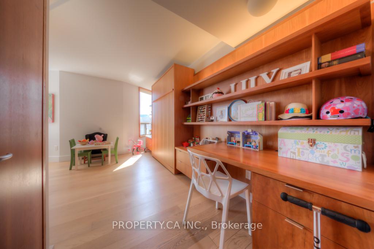$5,450
Available - For Rent
Listing ID: C9507218
160 Frederick St , Unit 505, Toronto, M5A 4H9, Ontario
| Welcome to 160 Frederick St, Unit 505 an extraordinary opportunity to own a spacious, contemporary condo in one of Toronto's most sought-after neighbourhoods. Spanning over 2,100 square feet, this expansive residence combines modern elegance with the comfort of home. Enjoy open-concept living with abundant natural light flooding in through large windows, creating a warm and inviting atmosphere. The chefs kitchen features high-end appliances, ample counter space, and sleek cabinetry, perfect for culinary enthusiasts and entertaining guests. Retreat to the oversized primary suite complete with a lavish ensuite bathroom and spacious walk-in closet. Additional bedrooms are perfect for family, guests, or a home office. Fabulous Built-In Wall Units Throughout Unit. Murphy Bed And Built-In Wall Unit. This unit includes a dedicated parking space, a rare find in this vibrant area. Residents can enjoy access to premium building amenities, including squash, indoor pool, gym, and 24-hour concierge service. Nestled in the bustling St. Lawrence Market neighbourhood, you're just steps away from fresh produce, gourmet restaurants, and eclectic shops. Enjoy the charm of historic streets while being close to downtown attractions. |
| Price | $5,450 |
| Address: | 160 Frederick St , Unit 505, Toronto, M5A 4H9, Ontario |
| Province/State: | Ontario |
| Condo Corporation No | MTCC |
| Level | 5 |
| Unit No | 05 |
| Directions/Cross Streets: | Jarvis/Front |
| Rooms: | 7 |
| Bedrooms: | 2 |
| Bedrooms +: | 1 |
| Kitchens: | 1 |
| Family Room: | N |
| Basement: | None |
| Furnished: | N |
| Property Type: | Condo Apt |
| Style: | Apartment |
| Exterior: | Brick, Concrete |
| Garage Type: | Underground |
| Garage(/Parking)Space: | 1.00 |
| Drive Parking Spaces: | 1 |
| Park #1 | |
| Parking Type: | Owned |
| Legal Description: | B14 |
| Exposure: | S |
| Balcony: | None |
| Locker: | Ensuite |
| Pet Permited: | Restrict |
| Approximatly Square Footage: | 2000-2249 |
| CAC Included: | Y |
| Water Included: | Y |
| Common Elements Included: | Y |
| Heat Included: | Y |
| Parking Included: | Y |
| Building Insurance Included: | Y |
| Fireplace/Stove: | Y |
| Heat Source: | Gas |
| Heat Type: | Forced Air |
| Central Air Conditioning: | Central Air |
| Although the information displayed is believed to be accurate, no warranties or representations are made of any kind. |
| PROPERTY.CA INC. |
|
|
.jpg?src=Custom)
Dir:
416-548-7854
Bus:
416-548-7854
Fax:
416-981-7184
| Book Showing | Email a Friend |
Jump To:
At a Glance:
| Type: | Condo - Condo Apt |
| Area: | Toronto |
| Municipality: | Toronto |
| Neighbourhood: | Moss Park |
| Style: | Apartment |
| Beds: | 2+1 |
| Baths: | 2 |
| Garage: | 1 |
| Fireplace: | Y |
Locatin Map:
- Color Examples
- Green
- Black and Gold
- Dark Navy Blue And Gold
- Cyan
- Black
- Purple
- Gray
- Blue and Black
- Orange and Black
- Red
- Magenta
- Gold
- Device Examples

