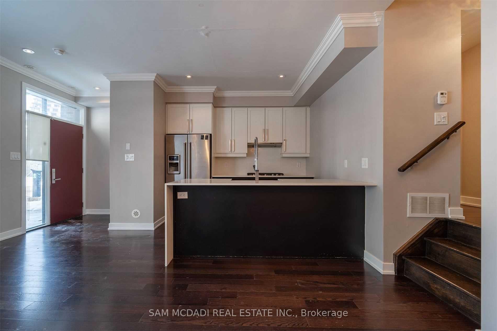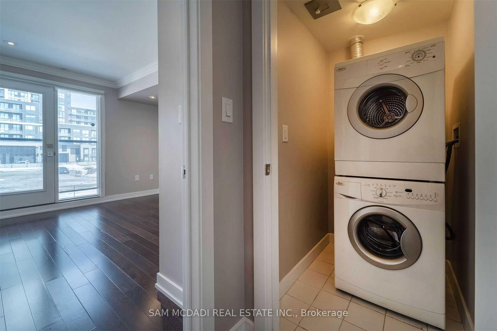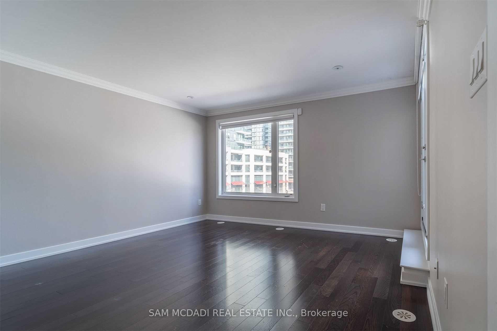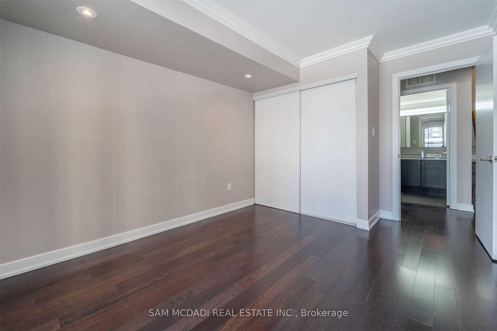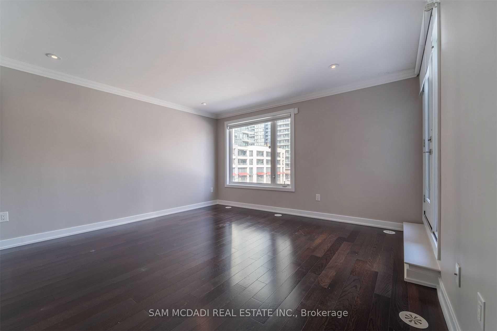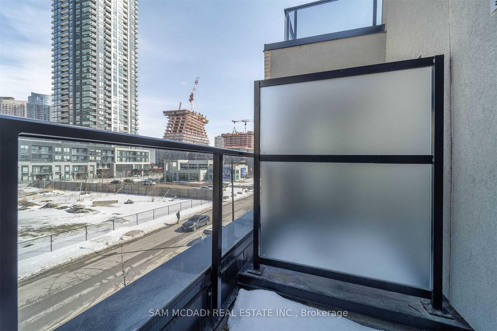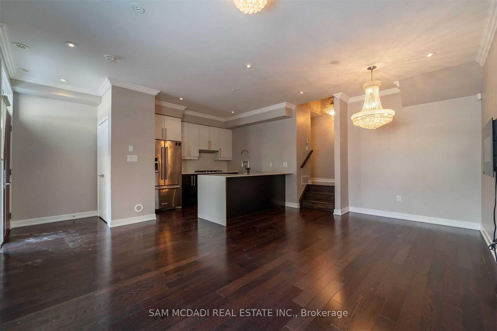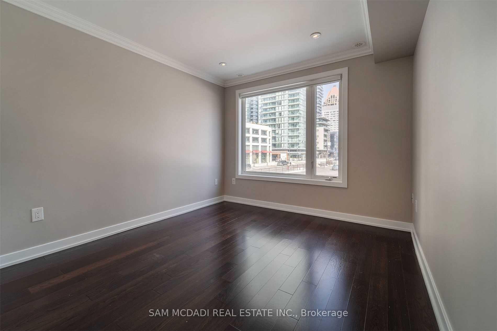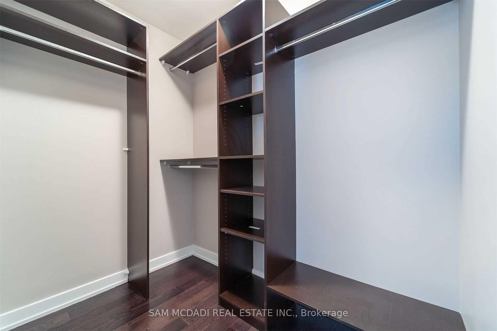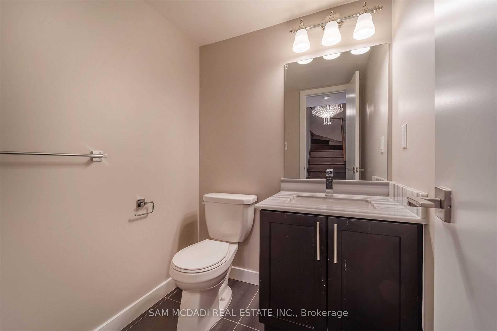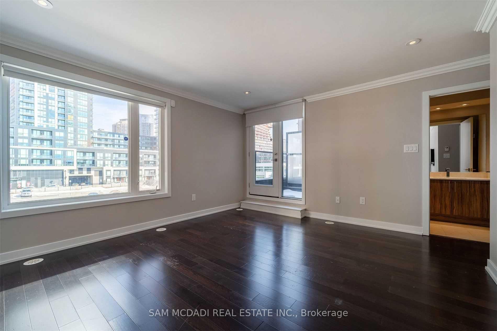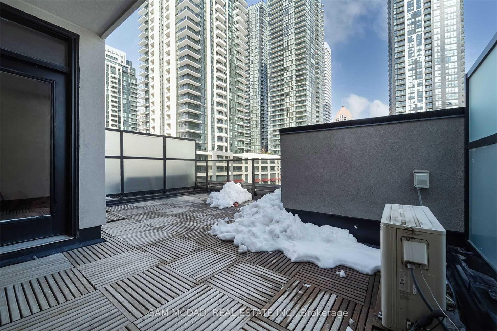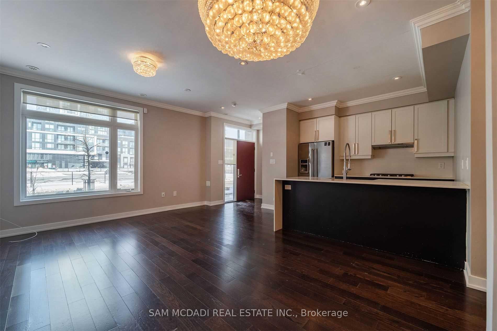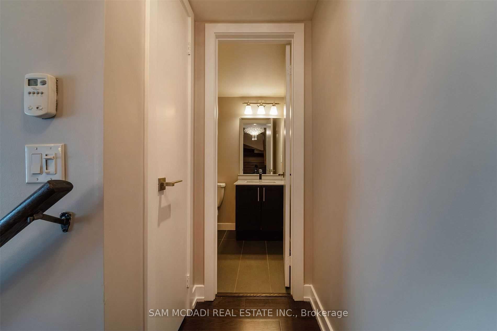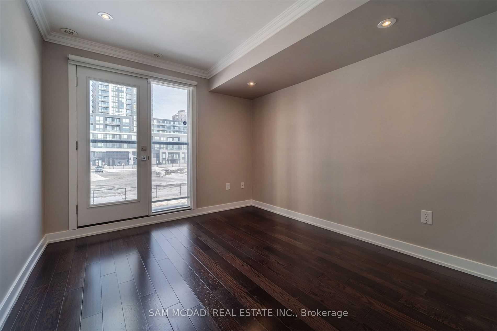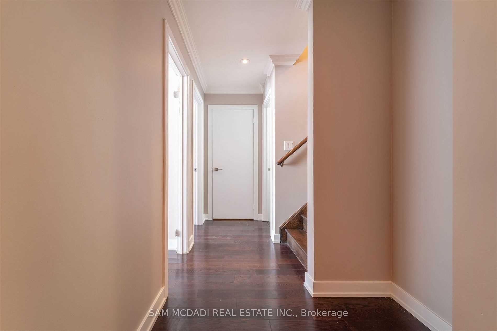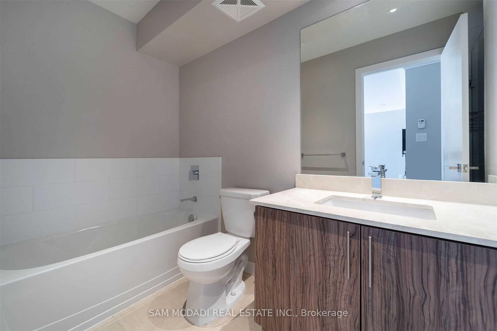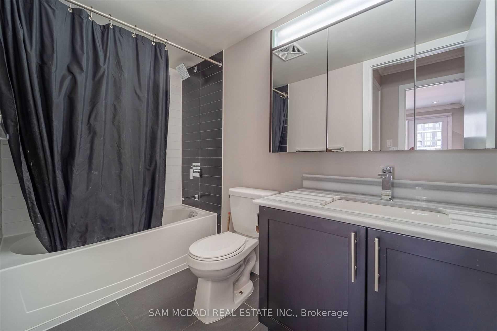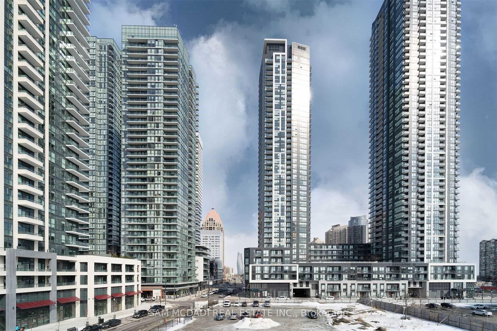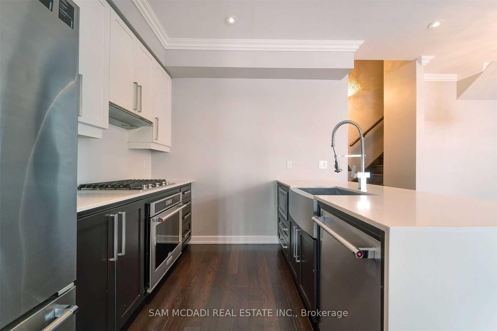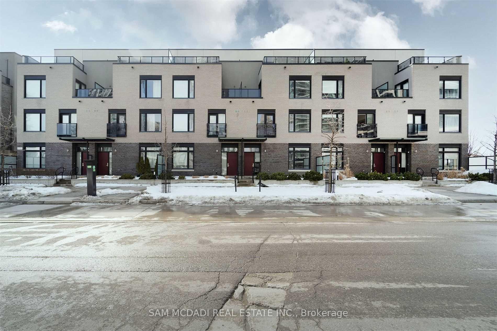$4,000
Available - For Rent
Listing ID: W10430383
4030 Parkside Village Dr , Unit 4, Mississauga, L5B 0K2, Ontario
| Executive 3 Bed 3 Bath Townhome W/ A Large Terrace In The Heart Of The City. With Over 1600 Sqft Of Finished Living Space, A Gourmet Kitchen W/ Stainless Steel Appliances, Quartz Countertops, 9 Feet Smooth Ceilings, Spacious Bedrooms, Upgraded Bathrooms, Pot Lights, Hardwood Floors Throughout, Freshly Painted Recently, And Conveniently Located To All The Major Highways, Shopping Malls, Library, Grocery And Schools. A Must See! |
| Price | $4,000 |
| Address: | 4030 Parkside Village Dr , Unit 4, Mississauga, L5B 0K2, Ontario |
| Province/State: | Ontario |
| Condo Corporation No | PSCP |
| Level | 1 |
| Unit No | 4 |
| Directions/Cross Streets: | Burnhamthorpe / Confederation |
| Rooms: | 6 |
| Bedrooms: | 3 |
| Bedrooms +: | |
| Kitchens: | 1 |
| Family Room: | Y |
| Basement: | None |
| Furnished: | N |
| Approximatly Age: | 0-5 |
| Property Type: | Condo Townhouse |
| Style: | 3-Storey |
| Exterior: | Brick, Brick Front |
| Garage Type: | Underground |
| Garage(/Parking)Space: | 2.00 |
| Drive Parking Spaces: | 2 |
| Park #1 | |
| Parking Spot: | 17 |
| Parking Type: | Owned |
| Park #2 | |
| Parking Spot: | 18 |
| Exposure: | Nw |
| Balcony: | Terr |
| Locker: | Owned |
| Pet Permited: | Restrict |
| Approximatly Age: | 0-5 |
| Approximatly Square Footage: | 1600-1799 |
| CAC Included: | Y |
| Common Elements Included: | Y |
| Parking Included: | Y |
| Building Insurance Included: | Y |
| Fireplace/Stove: | N |
| Heat Source: | Gas |
| Heat Type: | Forced Air |
| Central Air Conditioning: | Central Air |
| Laundry Level: | Upper |
| Ensuite Laundry: | Y |
| Although the information displayed is believed to be accurate, no warranties or representations are made of any kind. |
| SAM MCDADI REAL ESTATE INC. |
|
|
.jpg?src=Custom)
Dir:
416-548-7854
Bus:
416-548-7854
Fax:
416-981-7184
| Book Showing | Email a Friend |
Jump To:
At a Glance:
| Type: | Condo - Condo Townhouse |
| Area: | Peel |
| Municipality: | Mississauga |
| Neighbourhood: | City Centre |
| Style: | 3-Storey |
| Approximate Age: | 0-5 |
| Beds: | 3 |
| Baths: | 3 |
| Garage: | 2 |
| Fireplace: | N |
Locatin Map:
- Color Examples
- Green
- Black and Gold
- Dark Navy Blue And Gold
- Cyan
- Black
- Purple
- Gray
- Blue and Black
- Orange and Black
- Red
- Magenta
- Gold
- Device Examples

