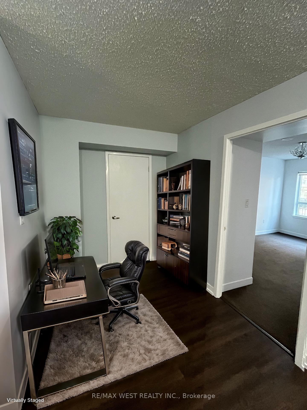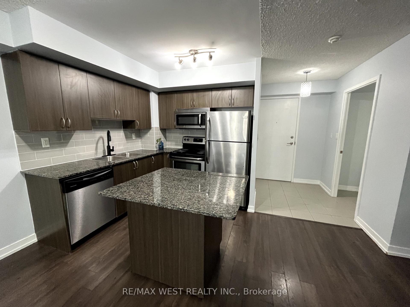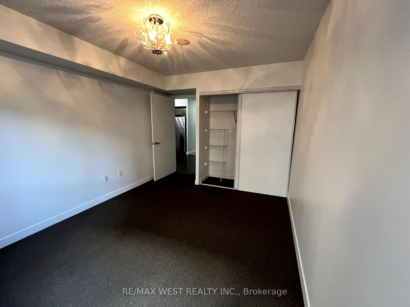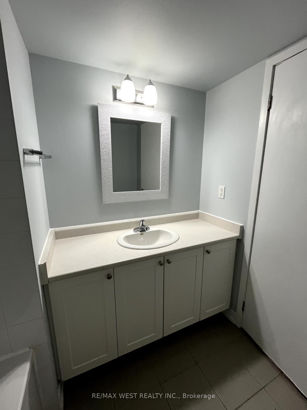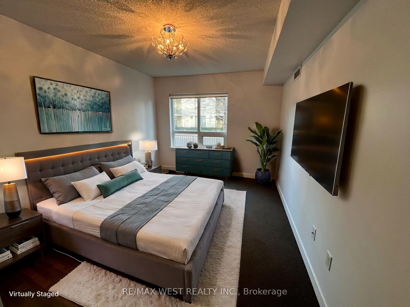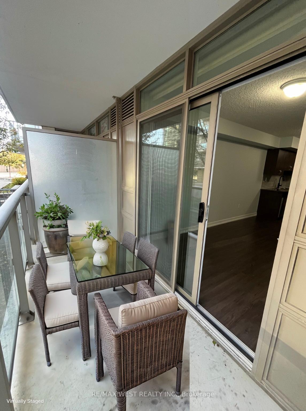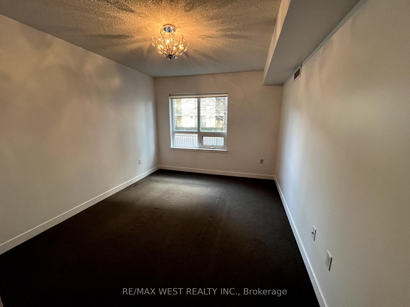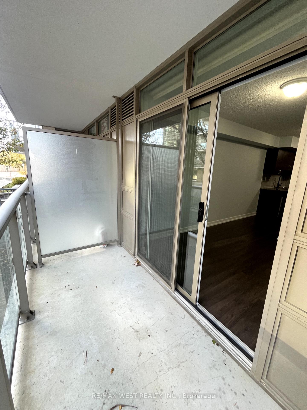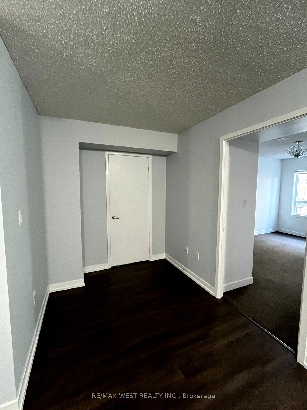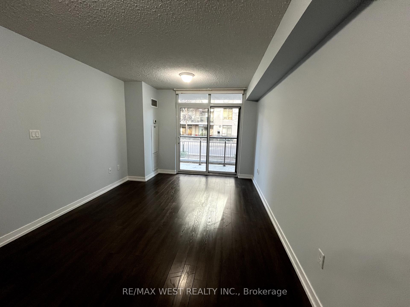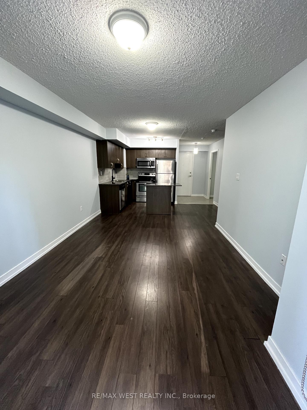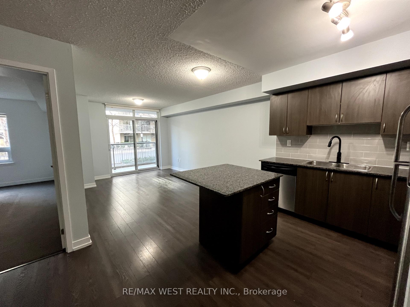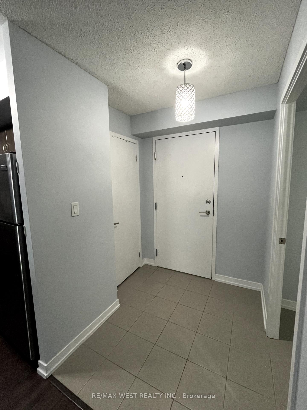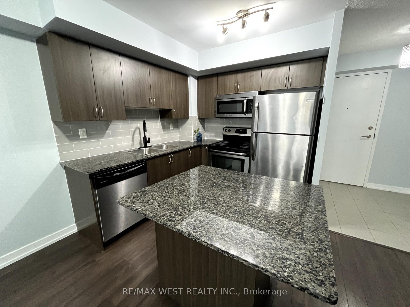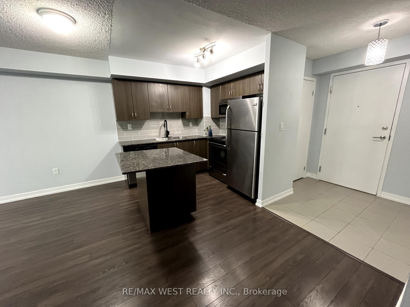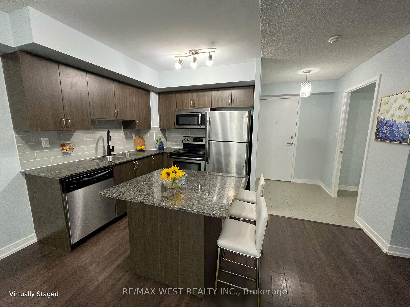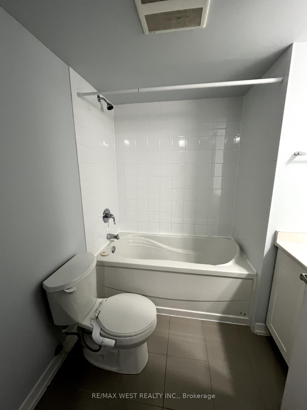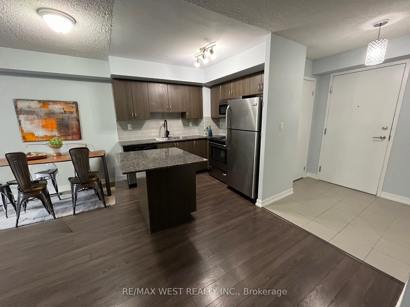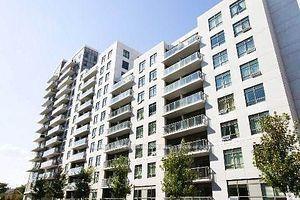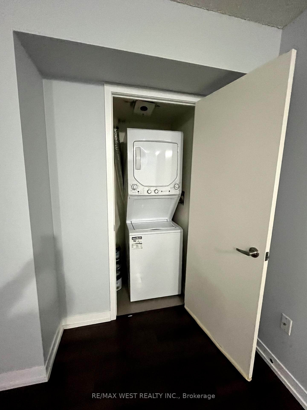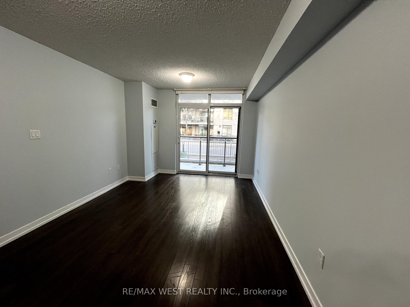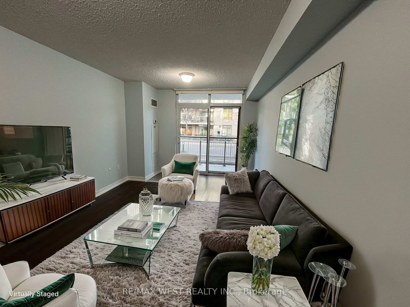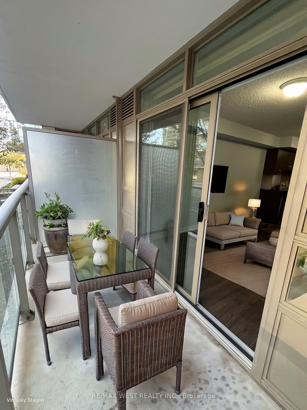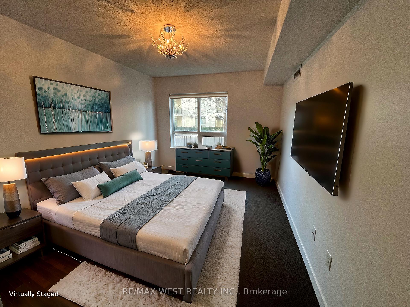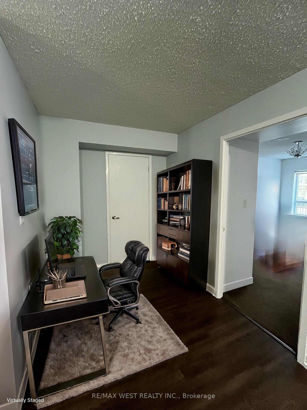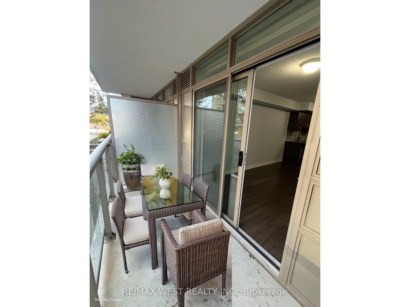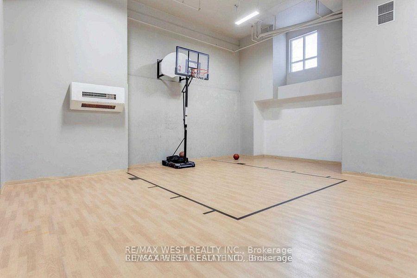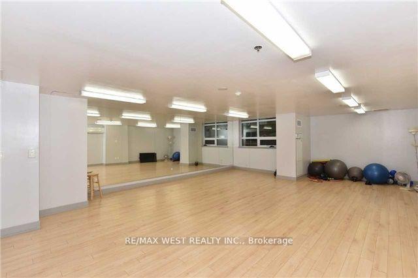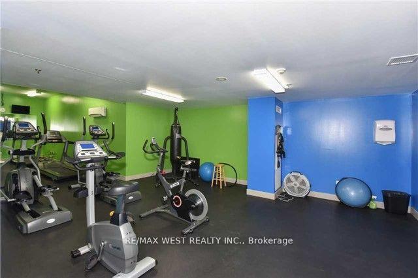$2,400
Available - For Rent
Listing ID: W10430727
816 Lansdowne Ave , Unit 112, Toronto, M6H 4K6, Ontario
| Well laid out 1 bedroom plus den in vibrant Junction Triangle. 632 sq ft. + 43 sq ft. balcony. Sun-filled, open concept living and dining room with walk-out to South facing balcony. Kitchen with stainless steel appliances and seating at island. Spacious bedroom with wall to wall closet. Nicely situated den is ideal for an at-home work area. Includes 1 parking space. Building amenities include basketball court, pool room, gym, yoga space. Close to transit, park, grocery stores, restaurants and cafes. |
| Extras: *Please note some photos are virtually staged* |
| Price | $2,400 |
| Address: | 816 Lansdowne Ave , Unit 112, Toronto, M6H 4K6, Ontario |
| Province/State: | Ontario |
| Condo Corporation No | TSCC |
| Level | 1 |
| Unit No | 12 |
| Directions/Cross Streets: | Lansdowne/Dupont |
| Rooms: | 5 |
| Bedrooms: | 1 |
| Bedrooms +: | 1 |
| Kitchens: | 1 |
| Family Room: | N |
| Basement: | None |
| Furnished: | N |
| Approximatly Age: | 6-10 |
| Property Type: | Condo Apt |
| Style: | Apartment |
| Exterior: | Concrete |
| Garage Type: | Underground |
| Garage(/Parking)Space: | 1.00 |
| Drive Parking Spaces: | 0 |
| Park #1 | |
| Parking Type: | Owned |
| Legal Description: | B3 |
| Exposure: | S |
| Balcony: | Open |
| Locker: | None |
| Pet Permited: | Restrict |
| Approximatly Age: | 6-10 |
| Approximatly Square Footage: | 600-699 |
| Building Amenities: | Games Room, Gym, Party/Meeting Room, Visitor Parking |
| Water Included: | Y |
| Common Elements Included: | Y |
| Parking Included: | Y |
| Building Insurance Included: | Y |
| Fireplace/Stove: | N |
| Heat Source: | Gas |
| Heat Type: | Forced Air |
| Central Air Conditioning: | Central Air |
| Although the information displayed is believed to be accurate, no warranties or representations are made of any kind. |
| RE/MAX WEST REALTY INC. |
|
|
.jpg?src=Custom)
Dir:
416-548-7854
Bus:
416-548-7854
Fax:
416-981-7184
| Book Showing | Email a Friend |
Jump To:
At a Glance:
| Type: | Condo - Condo Apt |
| Area: | Toronto |
| Municipality: | Toronto |
| Neighbourhood: | Dovercourt-Wallace Emerson-Junction |
| Style: | Apartment |
| Approximate Age: | 6-10 |
| Beds: | 1+1 |
| Baths: | 1 |
| Garage: | 1 |
| Fireplace: | N |
Locatin Map:
- Color Examples
- Green
- Black and Gold
- Dark Navy Blue And Gold
- Cyan
- Black
- Purple
- Gray
- Blue and Black
- Orange and Black
- Red
- Magenta
- Gold
- Device Examples

