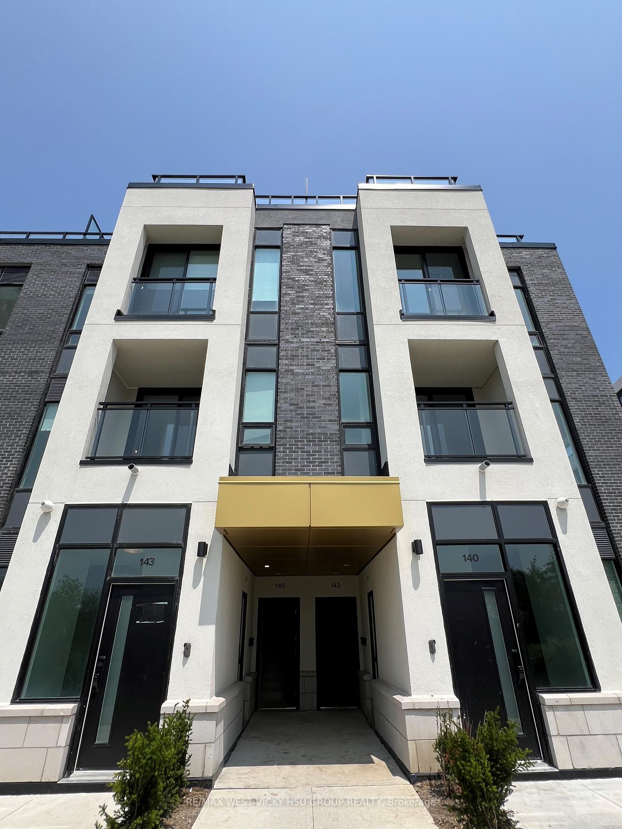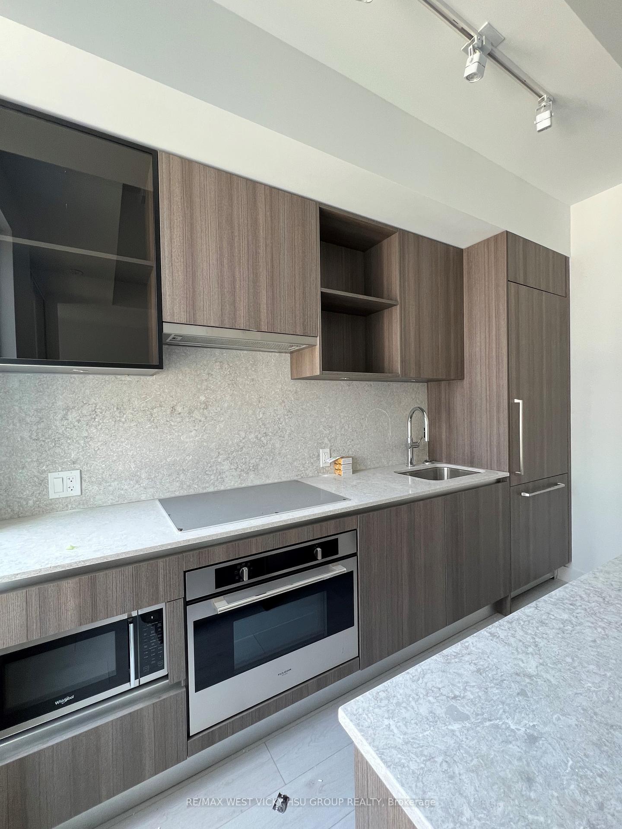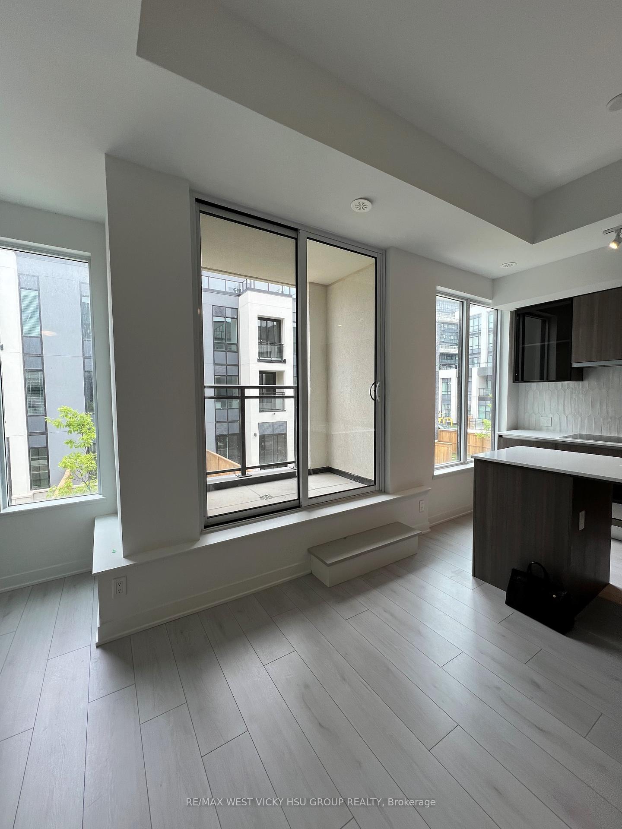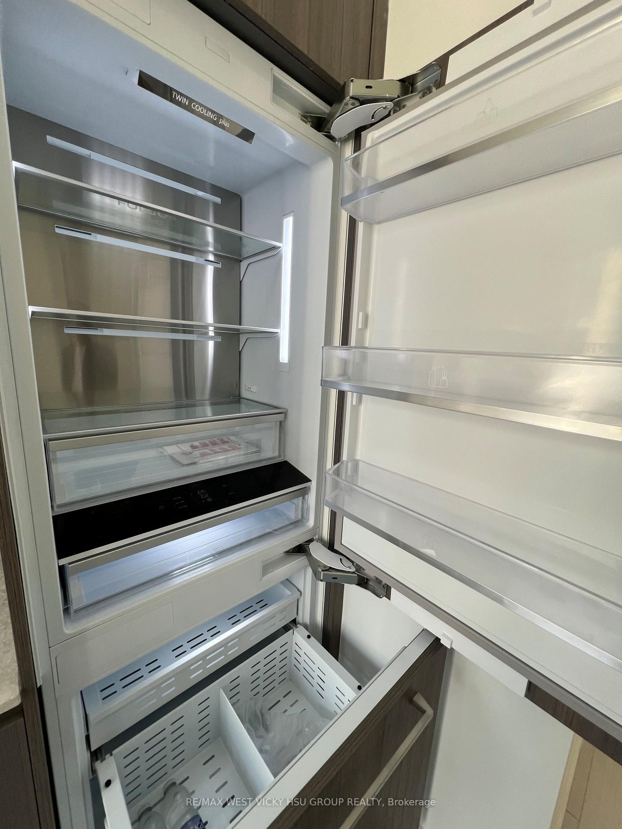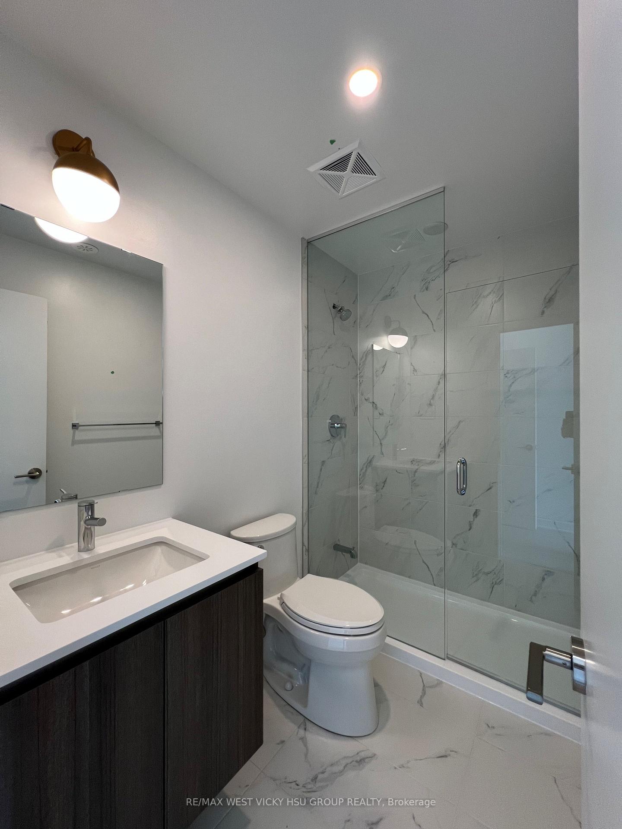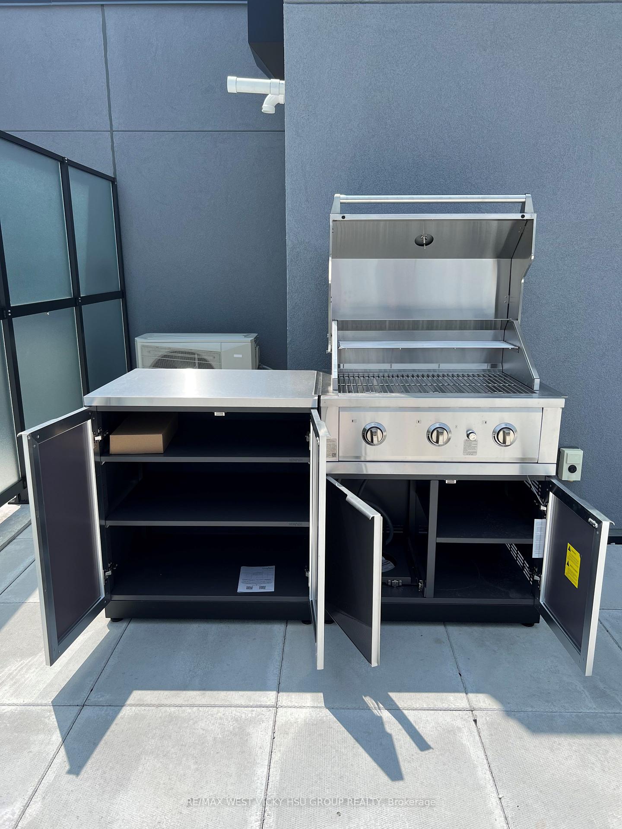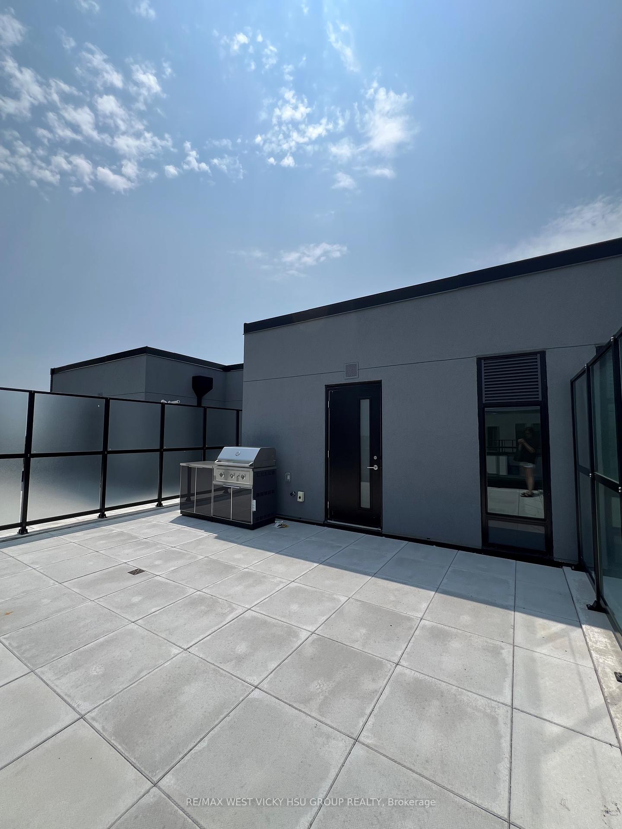$3,550
Available - For Rent
Listing ID: W9049980
3010 Trailside Dr , Unit 145, Oakville, L6M 4M2, Ontario
| This Modern Townhouse comes with EV charging station ready at your underground parking spot, 2ndBedroom's floor plan has been customized in order to fit bigger size bed, Abundant interior space of1340 sqft and Exterior 488 sq ft. w/lots Of Natural Light, Upgraded Backsplash, Plastic CutleryTray, Vanity cabinets, Flood detection system, smart light control w/dimmer, smart Tv control &Raised TV Conduit, 2.5 Bathrooms, 10 Ft Ceiling & Stunning roof top Terrace with BBQ gas line! Up todate technology with door codes, apps and in-unit smart home system, Beautiful Unit W/Many Upgrades |
| Extras: Close to the 407 & 403, Oakville Trafalgar Memorial Hospital |
| Price | $3,550 |
| Address: | 3010 Trailside Dr , Unit 145, Oakville, L6M 4M2, Ontario |
| Province/State: | Ontario |
| Condo Corporation No | HSCC |
| Level | 1 |
| Unit No | 45 |
| Directions/Cross Streets: | Dundas/Neyagawa |
| Rooms: | 4 |
| Bedrooms: | 2 |
| Bedrooms +: | |
| Kitchens: | 1 |
| Family Room: | N |
| Basement: | None |
| Furnished: | N |
| Approximatly Age: | New |
| Property Type: | Condo Townhouse |
| Style: | Stacked Townhse |
| Exterior: | Concrete |
| Garage Type: | Underground |
| Garage(/Parking)Space: | 1.00 |
| Drive Parking Spaces: | 0 |
| Park #1 | |
| Parking Type: | Owned |
| Exposure: | E |
| Balcony: | Open |
| Locker: | Owned |
| Pet Permited: | Restrict |
| Approximatly Age: | New |
| Approximatly Square Footage: | 1200-1399 |
| Building Amenities: | Exercise Room, Gym, Party/Meeting Room |
| Property Features: | Hospital, Park, Public Transit, School |
| Common Elements Included: | Y |
| Parking Included: | Y |
| Building Insurance Included: | Y |
| Fireplace/Stove: | N |
| Heat Source: | Gas |
| Heat Type: | Forced Air |
| Central Air Conditioning: | Central Air |
| Although the information displayed is believed to be accurate, no warranties or representations are made of any kind. |
| RE/MAX WEST VICKY HSU GROUP REALTY |
|
|
.jpg?src=Custom)
Dir:
416-548-7854
Bus:
416-548-7854
Fax:
416-981-7184
| Book Showing | Email a Friend |
Jump To:
At a Glance:
| Type: | Condo - Condo Townhouse |
| Area: | Halton |
| Municipality: | Oakville |
| Neighbourhood: | Rural Oakville |
| Style: | Stacked Townhse |
| Approximate Age: | New |
| Beds: | 2 |
| Baths: | 3 |
| Garage: | 1 |
| Fireplace: | N |
Locatin Map:
- Color Examples
- Green
- Black and Gold
- Dark Navy Blue And Gold
- Cyan
- Black
- Purple
- Gray
- Blue and Black
- Orange and Black
- Red
- Magenta
- Gold
- Device Examples

