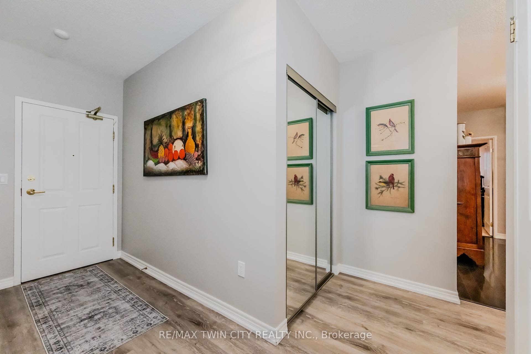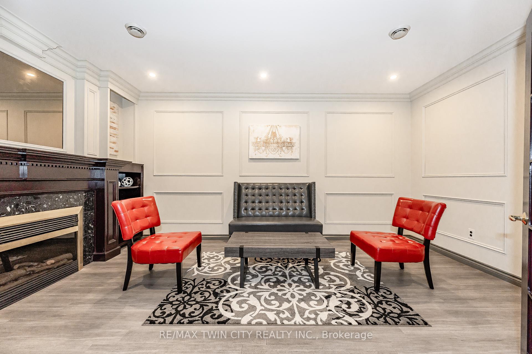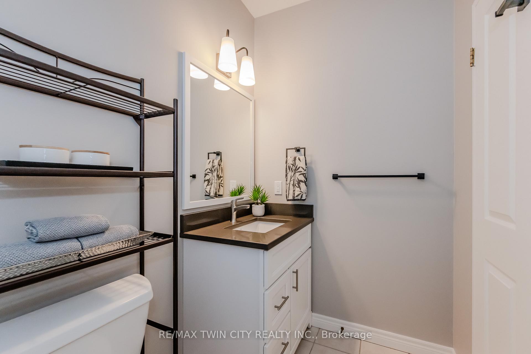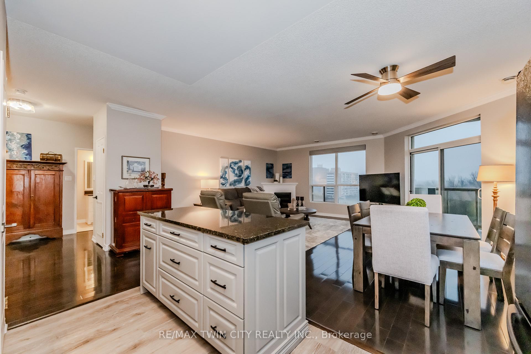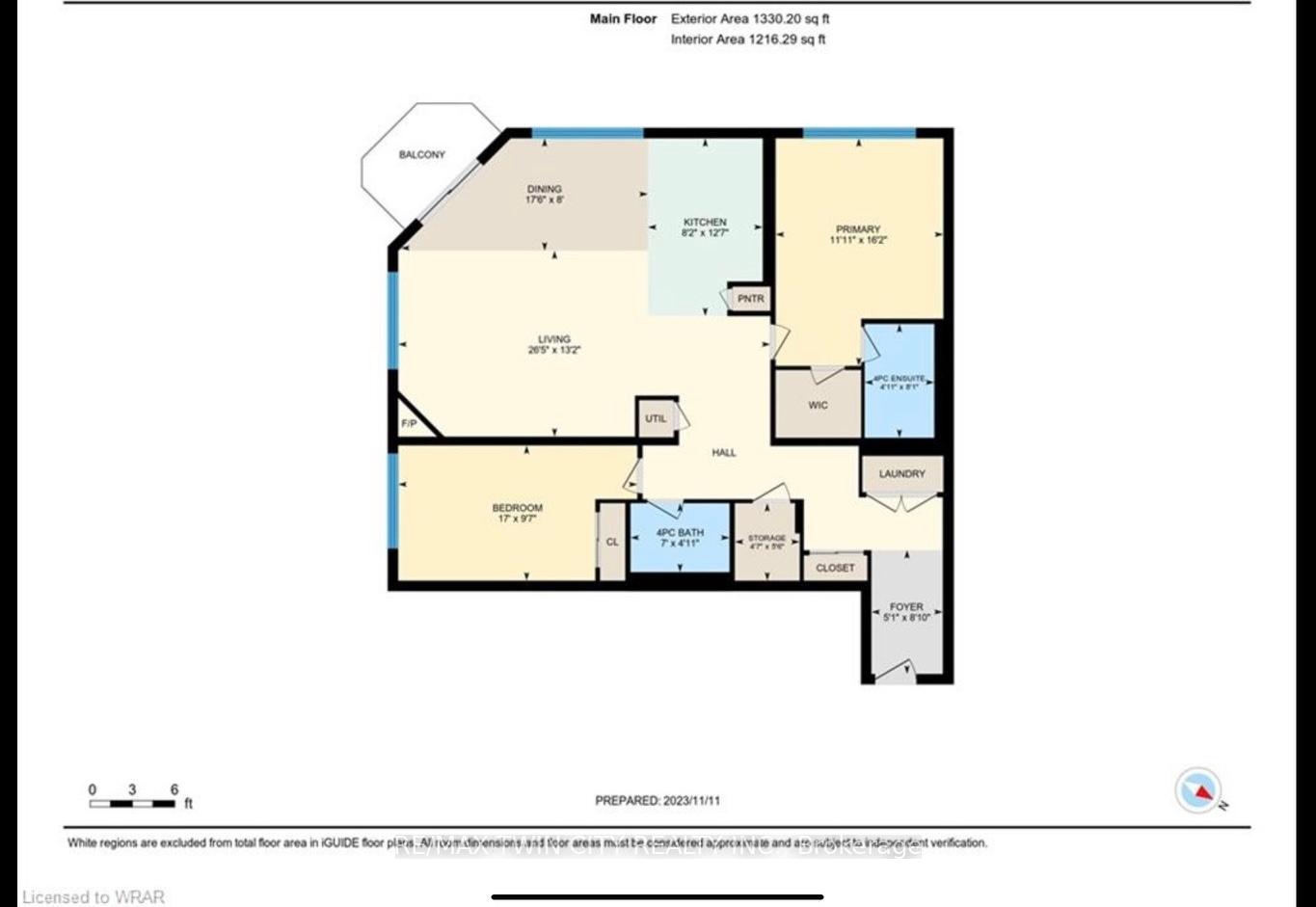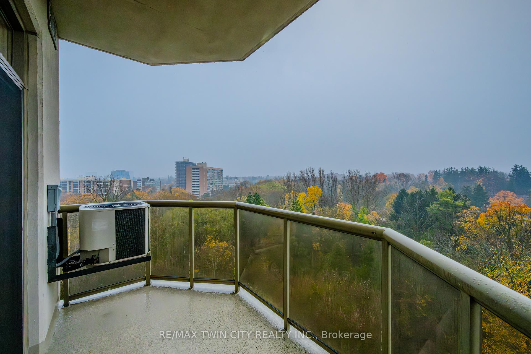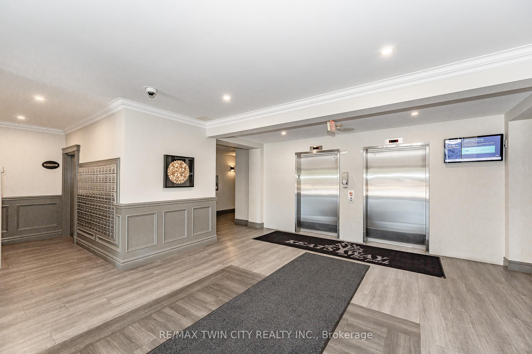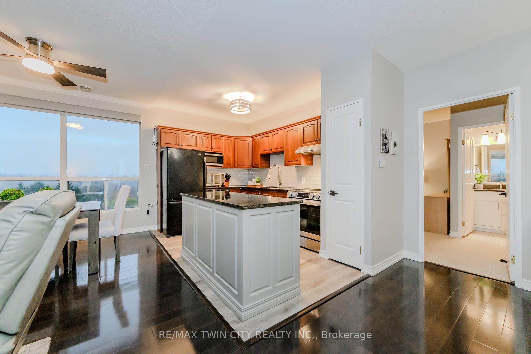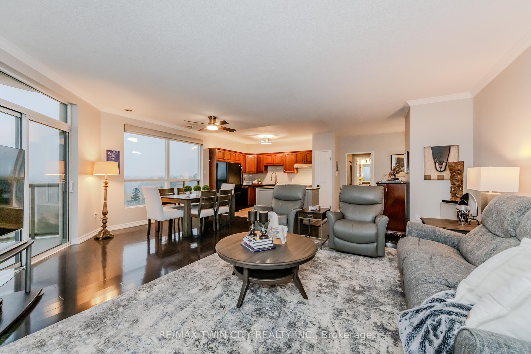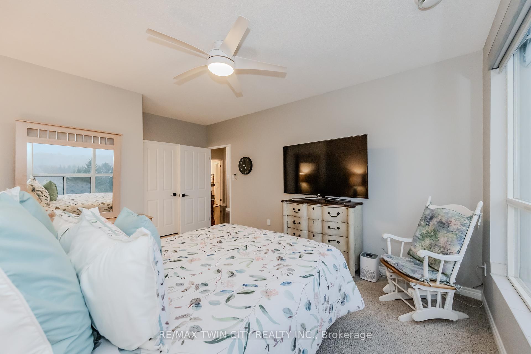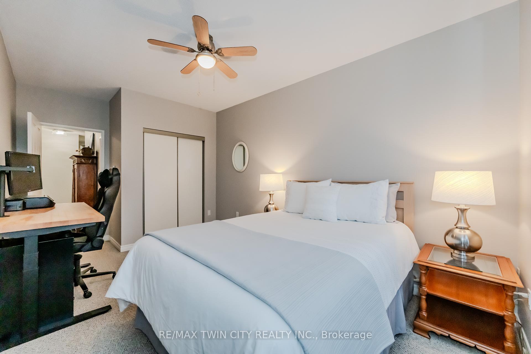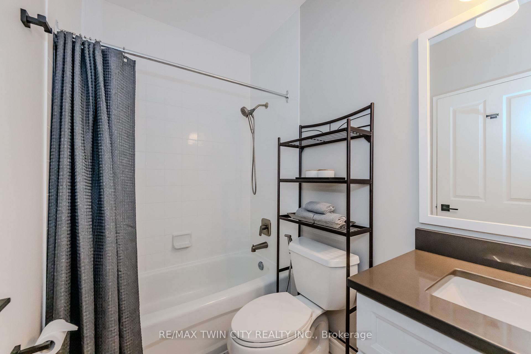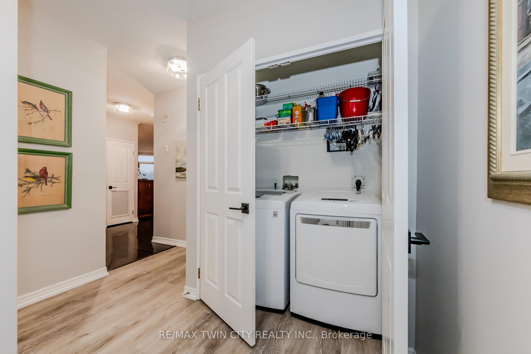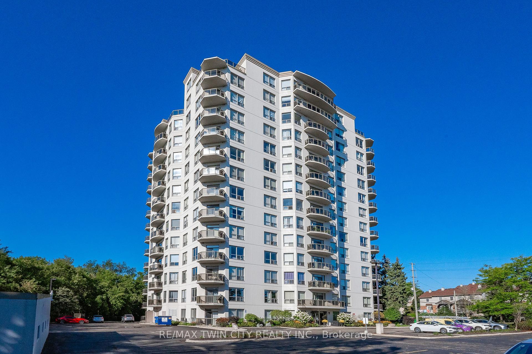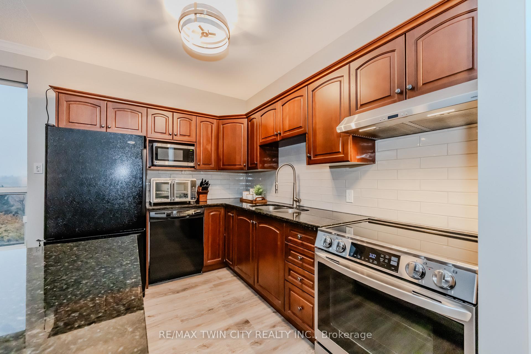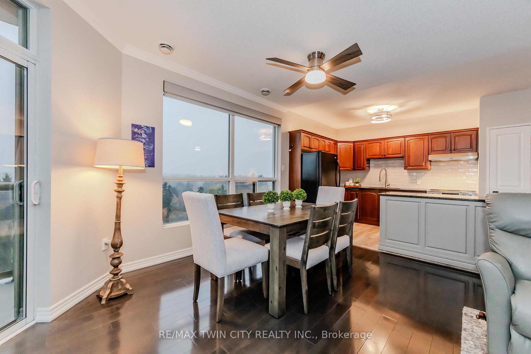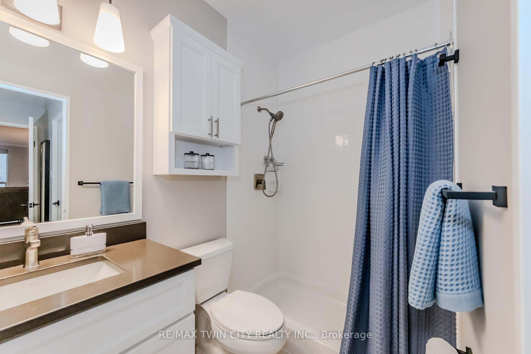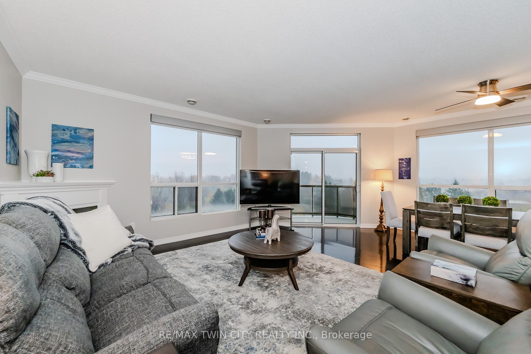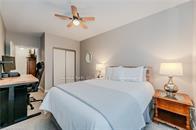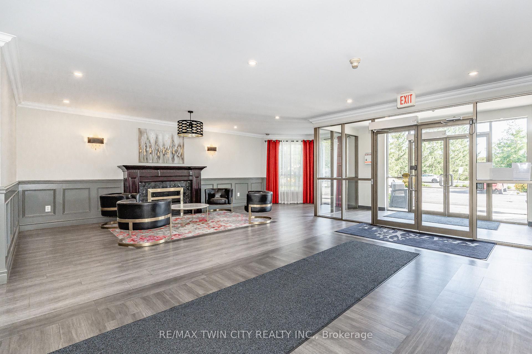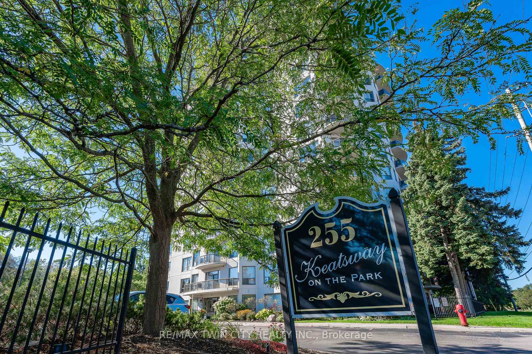$595,000
Available - For Sale
Listing ID: X10430510
255 Keats Way , Unit 804, Waterloo, N2L 6N6, Ontario
| Welcome to this stunning condo unit at 255 Keats Way, Waterloo! This beautifully upgraded 2-bedroom, 2-bathroom home spans over 1,300 sqft and offers breathtaking southwest views that flood the open-concept kitchen and living area with natural light. Cozy up to the electric fireplace or step out onto your private balcony to unwind. Recent upgrades include new flooring, solar powered blinds throughout, and a newly added kitchen island with granite countertops, complemented by a new stove, range hood, and backsplash tiles. Both bathrooms have been thoughtfully renovatedone featuring a walk-in shower, and the other a relaxing tub. Enjoy the convenience of this prime location, just a short walk from grocery stores, popular restaurants, the Waterloo REC Centre, Waterloo Park, the University of Waterloo, and the LRT. With an underground parking spot, a secure locker, and proximity to all essentials, this condo is the perfect blend of comfort, style, and accessibility. |
| Price | $595,000 |
| Taxes: | $4237.44 |
| Maintenance Fee: | 782.00 |
| Address: | 255 Keats Way , Unit 804, Waterloo, N2L 6N6, Ontario |
| Province/State: | Ontario |
| Condo Corporation No | WSCP |
| Level | 8 |
| Unit No | 5 |
| Directions/Cross Streets: | University Ave W |
| Rooms: | 6 |
| Bedrooms: | 2 |
| Bedrooms +: | |
| Kitchens: | 1 |
| Family Room: | N |
| Basement: | None |
| Approximatly Age: | 16-30 |
| Property Type: | Condo Apt |
| Style: | Apartment |
| Exterior: | Stucco/Plaster |
| Garage Type: | Underground |
| Garage(/Parking)Space: | 1.00 |
| Drive Parking Spaces: | 0 |
| Park #1 | |
| Parking Spot: | 1 |
| Parking Type: | Owned |
| Legal Description: | B9 |
| Exposure: | S |
| Balcony: | Open |
| Locker: | Owned |
| Pet Permited: | Restrict |
| Approximatly Age: | 16-30 |
| Approximatly Square Footage: | 1200-1399 |
| Building Amenities: | Exercise Room, Party/Meeting Room, Rooftop Deck/Garden, Visitor Parking |
| Property Features: | Hospital, Library, Park, Rec Centre, School, Wooded/Treed |
| Maintenance: | 782.00 |
| Water Included: | Y |
| Common Elements Included: | Y |
| Heat Included: | Y |
| Building Insurance Included: | Y |
| Fireplace/Stove: | N |
| Heat Source: | Gas |
| Heat Type: | Forced Air |
| Central Air Conditioning: | Central Air |
$
%
Years
This calculator is for demonstration purposes only. Always consult a professional
financial advisor before making personal financial decisions.
| Although the information displayed is believed to be accurate, no warranties or representations are made of any kind. |
| RE/MAX TWIN CITY REALTY INC. |
|
|
.jpg?src=Custom)
Dir:
416-548-7854
Bus:
416-548-7854
Fax:
416-981-7184
| Book Showing | Email a Friend |
Jump To:
At a Glance:
| Type: | Condo - Condo Apt |
| Area: | Waterloo |
| Municipality: | Waterloo |
| Style: | Apartment |
| Approximate Age: | 16-30 |
| Tax: | $4,237.44 |
| Maintenance Fee: | $782 |
| Beds: | 2 |
| Baths: | 2 |
| Garage: | 1 |
| Fireplace: | N |
Locatin Map:
Payment Calculator:
- Color Examples
- Green
- Black and Gold
- Dark Navy Blue And Gold
- Cyan
- Black
- Purple
- Gray
- Blue and Black
- Orange and Black
- Red
- Magenta
- Gold
- Device Examples

