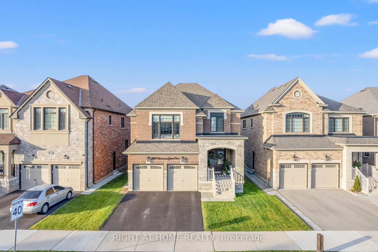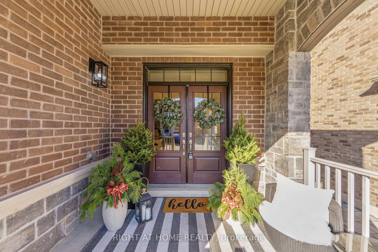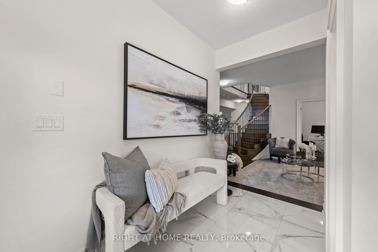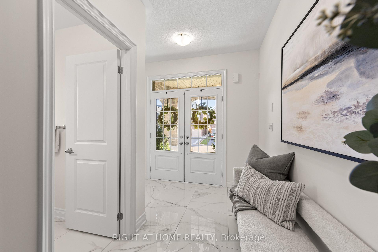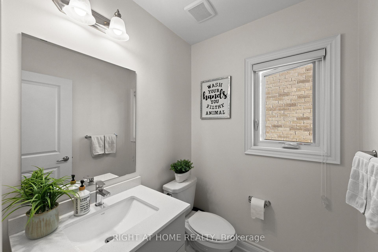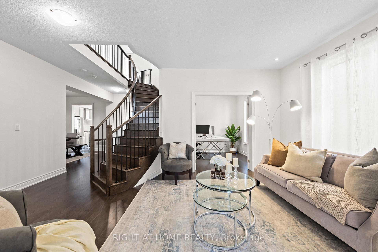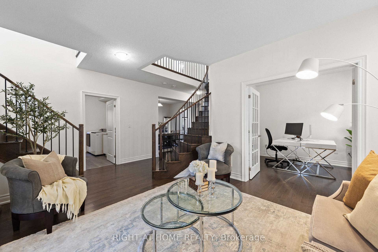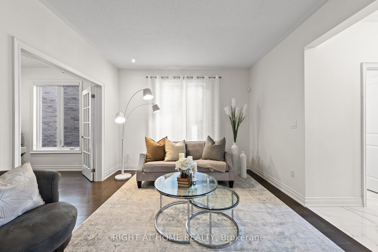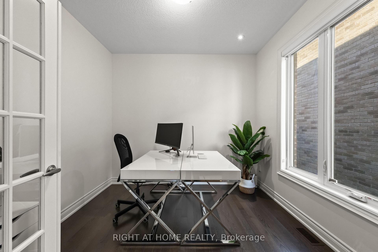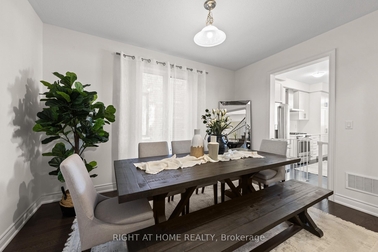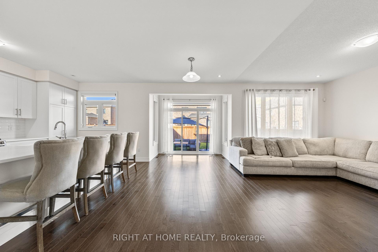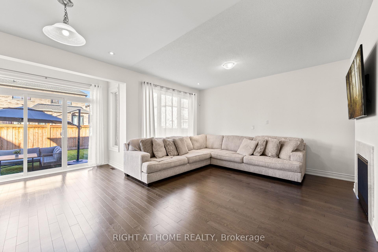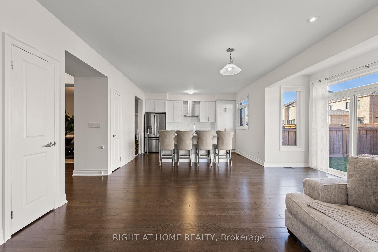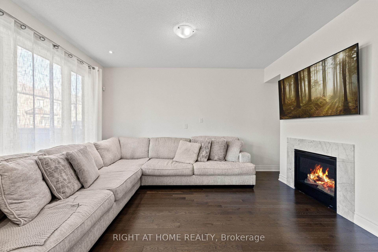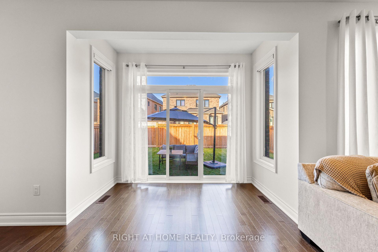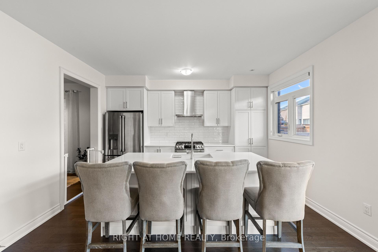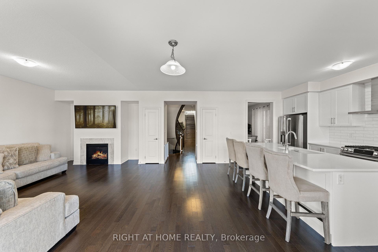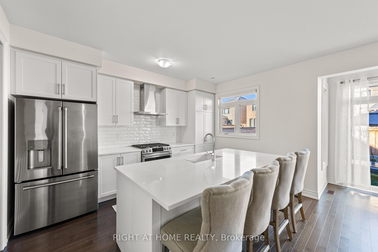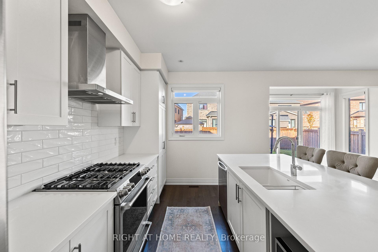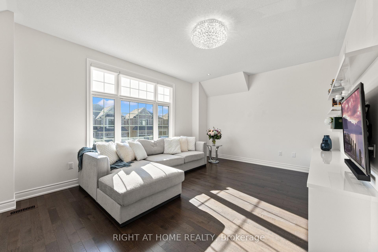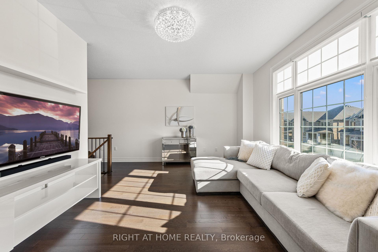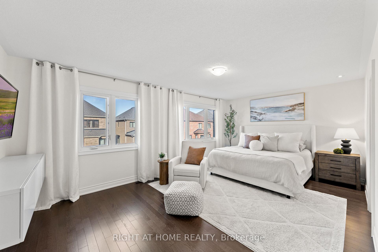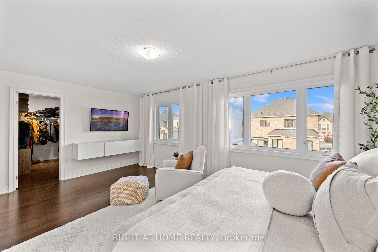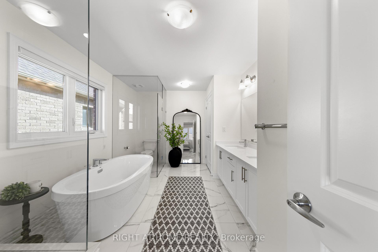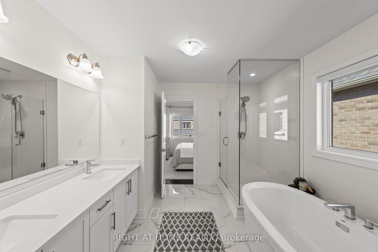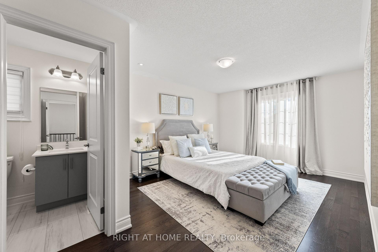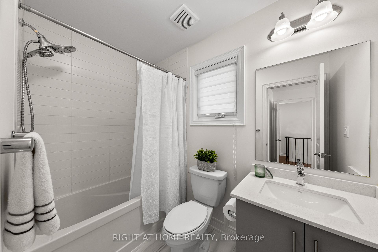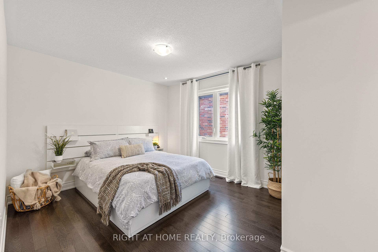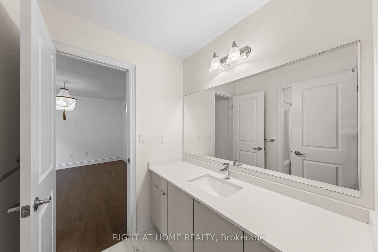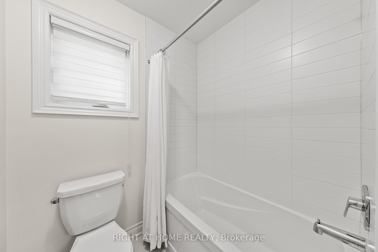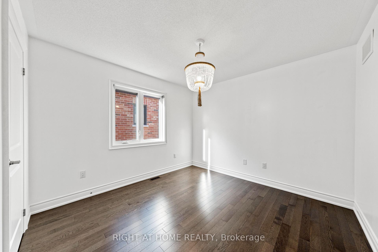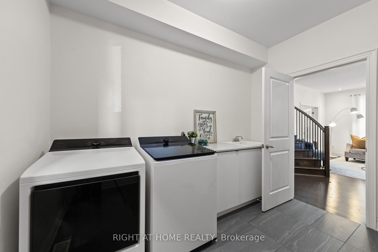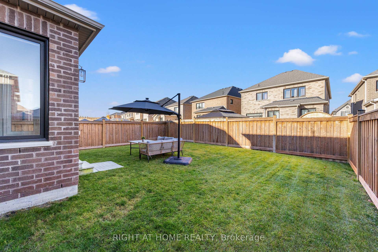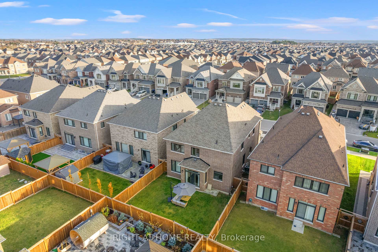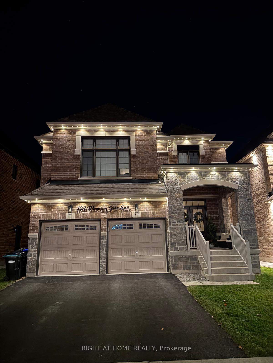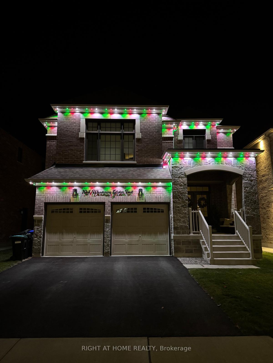$1,400,000
Available - For Sale
Listing ID: N10432322
104 Wandering Glider Tr , Bradford West Gwillimbury, L3Z 4K8, Ontario
| Stunning 4 Bedroom, 3.5 Bathroom Home in the Heart of Bradford. 9 Foot Ceilings & Hardwood Floor throughout. Chef's Kitchen with S/S Steel Appliances, Gas Stove, Quartz Countertops and 2 Pantries. Main floor includes a spacious office. Oak Staircase with wrought iron pickets. Media Room above the Garage includes a vaulted ceiling. Primary Bedroom includes a 5-pc Ensuite, and walk-in closet. Bedroom 2 & 3 have Semi-Ensuite, while Bedroom 4 has 4pc Ensuite. Walk-in linen closet, all bathrooms upgraded with Quartz Countertop. Central Vacuum, Water Softener, 200 Amp Electrical. |
| Extras: View 3D Virtual Tour! Builder Floorplan available. Vibe Illuminations Exterior LED Lights |
| Price | $1,400,000 |
| Taxes: | $7552.95 |
| Assessment Year: | 2024 |
| DOM | 12 |
| Occupancy by: | Owner |
| Address: | 104 Wandering Glider Tr , Bradford West Gwillimbury, L3Z 4K8, Ontario |
| Lot Size: | 40.35 x 113.80 (Feet) |
| Directions/Cross Streets: | Langford/Line 8 |
| Rooms: | 12 |
| Bedrooms: | 4 |
| Bedrooms +: | |
| Kitchens: | 1 |
| Family Room: | Y |
| Basement: | Full, Part Fin |
| Approximatly Age: | 0-5 |
| Property Type: | Detached |
| Style: | 2-Storey |
| Exterior: | Brick, Concrete |
| Garage Type: | Built-In |
| (Parking/)Drive: | Private |
| Drive Parking Spaces: | 4 |
| Pool: | None |
| Approximatly Age: | 0-5 |
| Approximatly Square Footage: | 3000-3500 |
| Fireplace/Stove: | Y |
| Heat Source: | Gas |
| Heat Type: | Forced Air |
| Central Air Conditioning: | Central Air |
| Laundry Level: | Main |
| Sewers: | Sewers |
| Water: | Municipal |
$
%
Years
This calculator is for demonstration purposes only. Always consult a professional
financial advisor before making personal financial decisions.
| Although the information displayed is believed to be accurate, no warranties or representations are made of any kind. |
| RIGHT AT HOME REALTY |
|
|
.jpg?src=Custom)
RISHI SHOLANKI
Salesperson
Dir:
416-786-8191
| Virtual Tour | Book Showing | Email a Friend |
Jump To:
At a Glance:
| Type: | Freehold - Detached |
| Area: | Simcoe |
| Municipality: | Bradford West Gwillimbury |
| Neighbourhood: | Bradford |
| Style: | 2-Storey |
| Lot Size: | 40.35 x 113.80(Feet) |
| Approximate Age: | 0-5 |
| Tax: | $7,552.95 |
| Beds: | 4 |
| Baths: | 4 |
| Fireplace: | Y |
| Pool: | None |
Locatin Map:
Payment Calculator:
- Color Examples
- Green
- Black and Gold
- Dark Navy Blue And Gold
- Cyan
- Black
- Purple
- Gray
- Blue and Black
- Orange and Black
- Red
- Magenta
- Gold
- Device Examples

