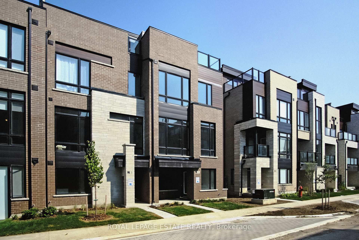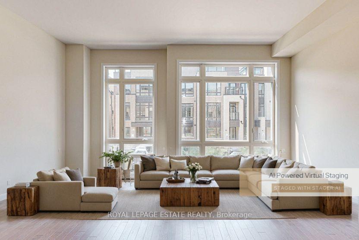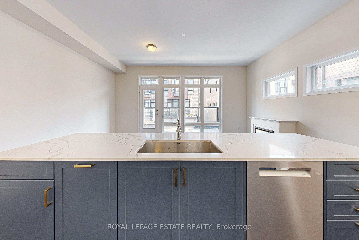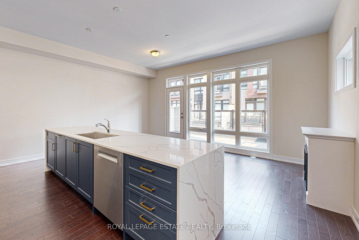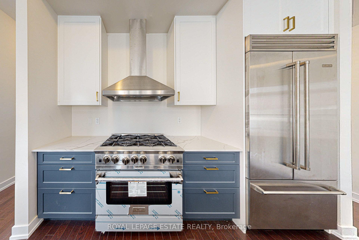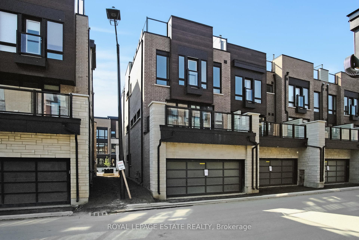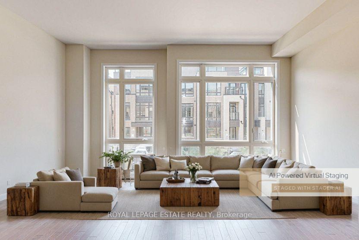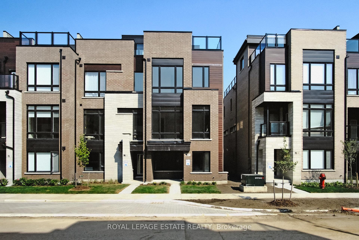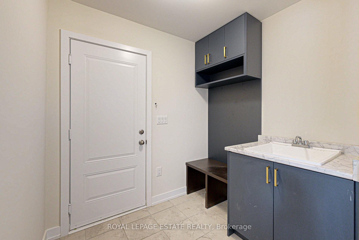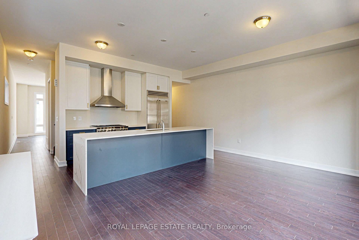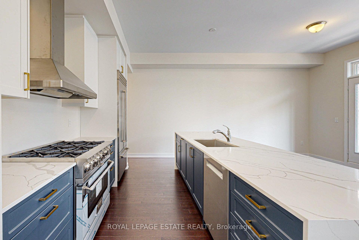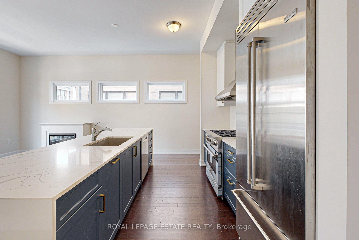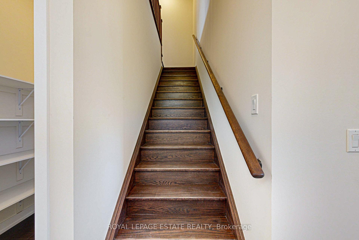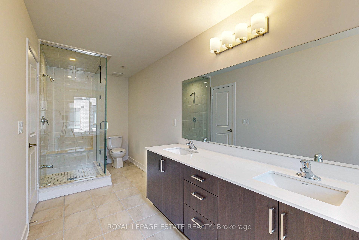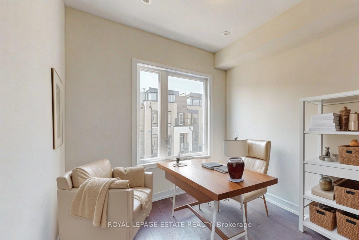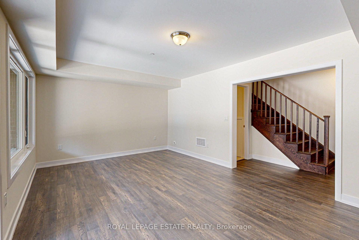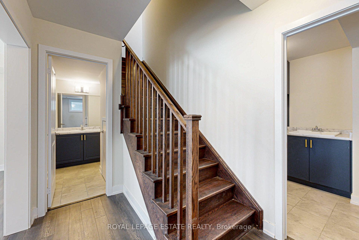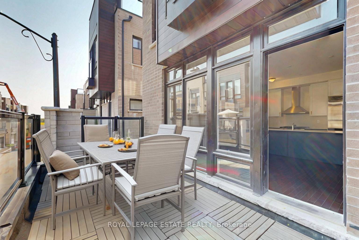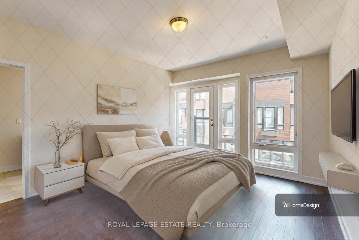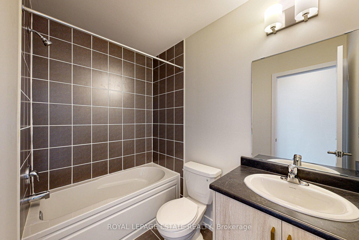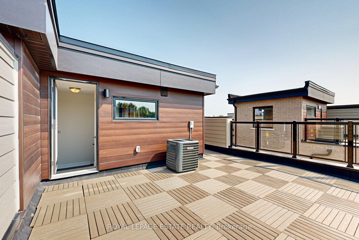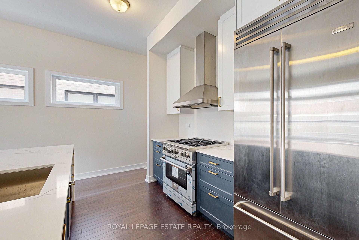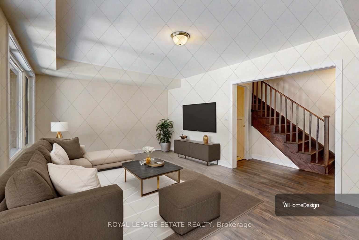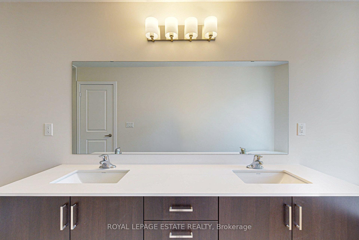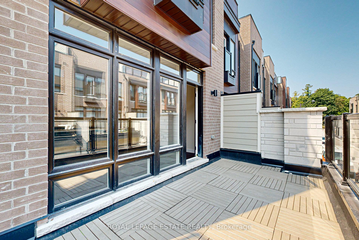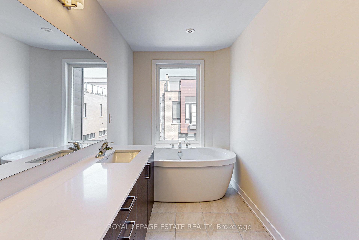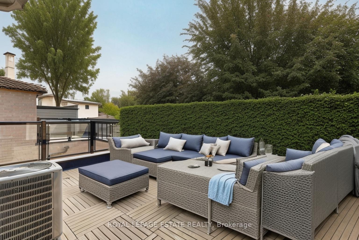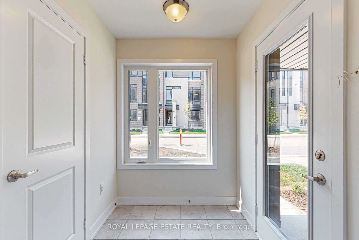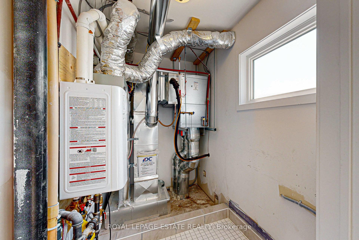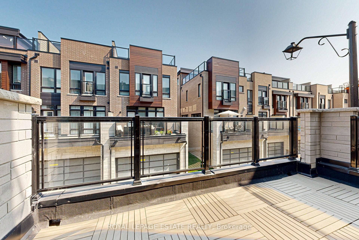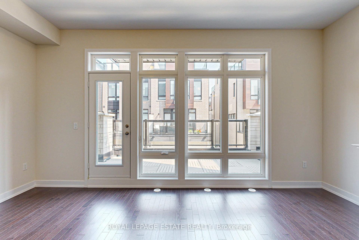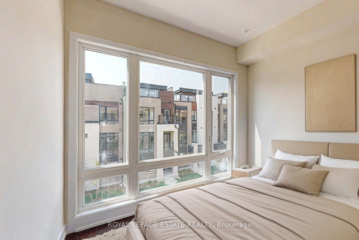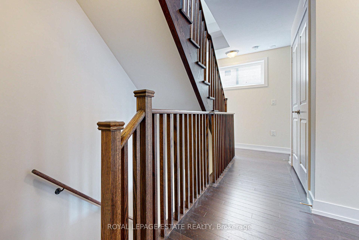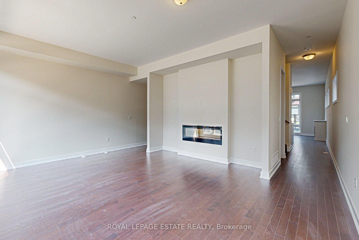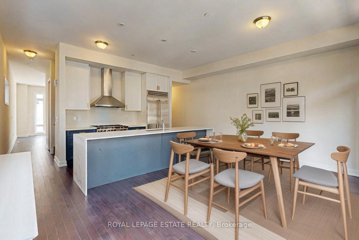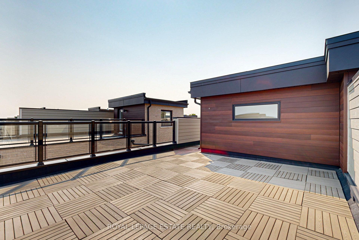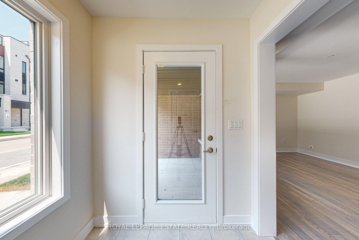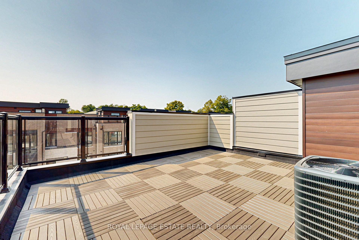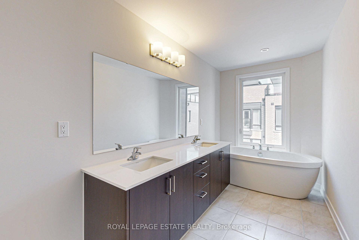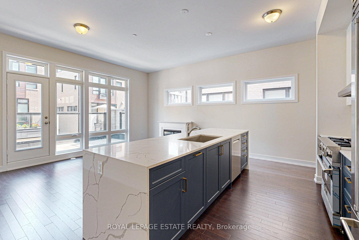$1,298,888
Available - For Sale
Listing ID: N10402773
27 Ingersoll Lane , Richmond Hill, L4E 3G9, Ontario
| WELCOME HOME TO YOUR (NEW) STUNNING (END UNIT) EXECUTIVE TOWNHOME INSIDE RICHMOND HILLS LATEST & GREATEST NEIGHBOURHOOD! PLENTY OF SPACE TO GROW! THE CHEF IN YOU WILL BE TICKLED PINK W/THIS KITCHEN. LRG PANTRY, TOP NOTCH S/S APPS, INCL BLUESTR 6 BRNR GAS STOVE/FRENCH DR FRDG/FREEZER & EXT QUARTZ ISLND! WD FLRING, OAK STAIRS, CASCADING CEILINGS (10' ON 2ND/9' ON 3RD) & AN ABUNDANCE OF NATURAL LIGHT (FLR TO C WINDOWS WHERE IT COUNTS) CREATE A WARM & INVITING SANCTUARY...INSIDE & OUT! ENJOY YOUR MORNING COFF/READ ON THE SUNNY BALC OFF THE KIT AREA! IN THE EVE...BBQ ON YOUR PRIV ROOFTP TERRACE.. AN EXPANSIVE DESIGN WITH TWO SEP SPACES WAITING FOR YOUR PERSONAL TOUCH. EXTNSV LIST OF UPGRADES INCLUDED. DBL GARAGE, MUDROOM, 10' CEIL ON 2ND LVL & 9' ON 3RD, UPPER LVL LAUNDRY, ETC... MINS TO 401/GO/SHOPPING/TRAILS & PARKS. EXCELLENT PUB & PRV SCHOOLS. NOTE: MTHLY FEE $248.32/LNDSCPING/SNOW/GRBGE |
| Extras: S/S BOSCH DISHWASHER, BLUESTAR FRIDGE & GAS STOVE, CHIMNEY HOOD RANGE, WASHER/DRYER, ELFS. |
| Price | $1,298,888 |
| Taxes: | $0.00 |
| Address: | 27 Ingersoll Lane , Richmond Hill, L4E 3G9, Ontario |
| Lot Size: | 24.60 x 70.52 (Feet) |
| Directions/Cross Streets: | BAYVIEW/19TH |
| Rooms: | 8 |
| Bedrooms: | 3 |
| Bedrooms +: | |
| Kitchens: | 1 |
| Family Room: | Y |
| Basement: | Fin W/O |
| Approximatly Age: | New |
| Property Type: | Att/Row/Twnhouse |
| Style: | 3-Storey |
| Exterior: | Brick Front, Concrete |
| Garage Type: | Built-In |
| (Parking/)Drive: | None |
| Drive Parking Spaces: | 0 |
| Pool: | None |
| Approximatly Age: | New |
| Approximatly Square Footage: | 2500-3000 |
| Fireplace/Stove: | Y |
| Heat Source: | Gas |
| Heat Type: | Forced Air |
| Central Air Conditioning: | Central Air |
| Laundry Level: | Upper |
| Sewers: | Sewers |
| Water: | Municipal |
$
%
Years
This calculator is for demonstration purposes only. Always consult a professional
financial advisor before making personal financial decisions.
| Although the information displayed is believed to be accurate, no warranties or representations are made of any kind. |
| ROYAL LEPAGE ESTATE REALTY |
|
|
.jpg?src=Custom)
Dir:
416-548-7854
Bus:
416-548-7854
Fax:
416-981-7184
| Book Showing | Email a Friend |
Jump To:
At a Glance:
| Type: | Freehold - Att/Row/Twnhouse |
| Area: | York |
| Municipality: | Richmond Hill |
| Neighbourhood: | Jefferson |
| Style: | 3-Storey |
| Lot Size: | 24.60 x 70.52(Feet) |
| Approximate Age: | New |
| Beds: | 3 |
| Baths: | 4 |
| Fireplace: | Y |
| Pool: | None |
Locatin Map:
Payment Calculator:
- Color Examples
- Green
- Black and Gold
- Dark Navy Blue And Gold
- Cyan
- Black
- Purple
- Gray
- Blue and Black
- Orange and Black
- Red
- Magenta
- Gold
- Device Examples

