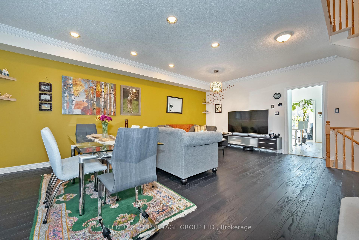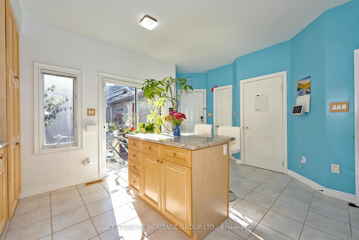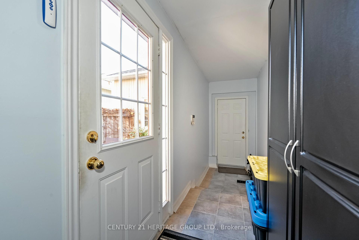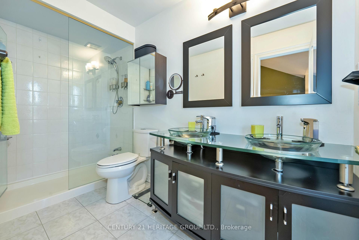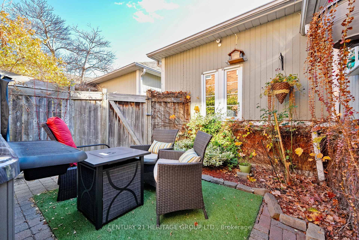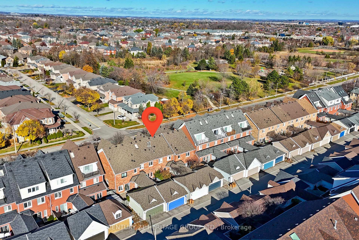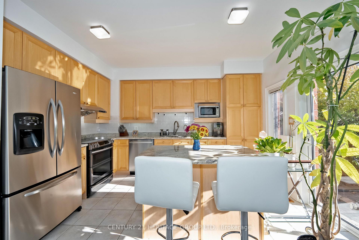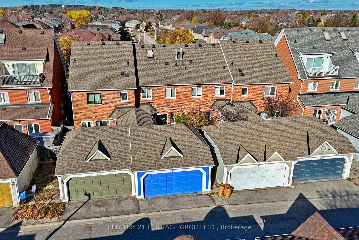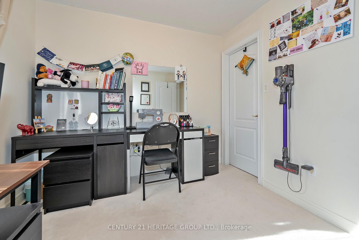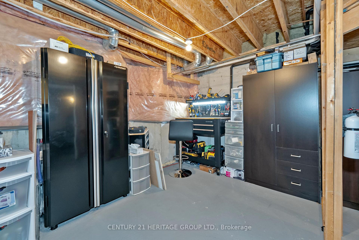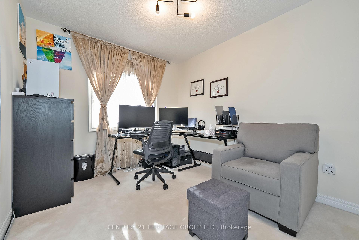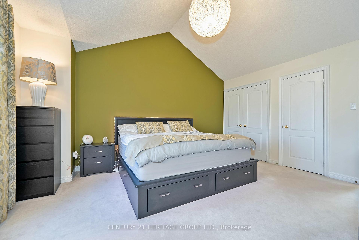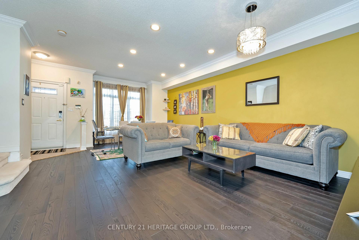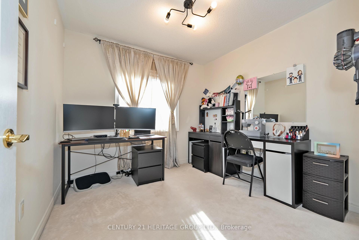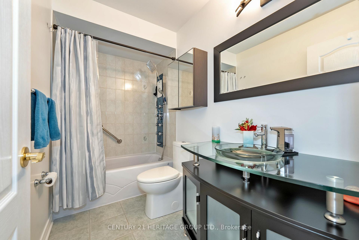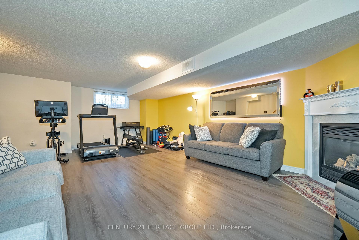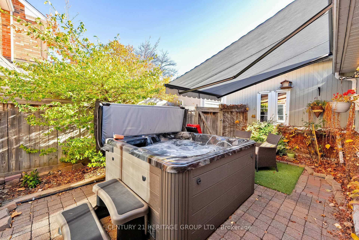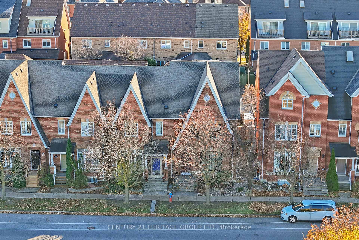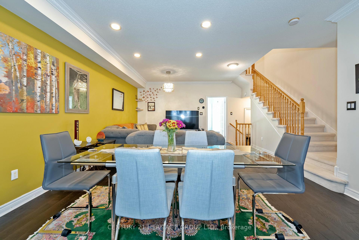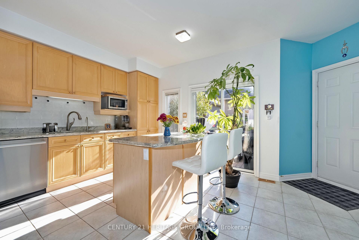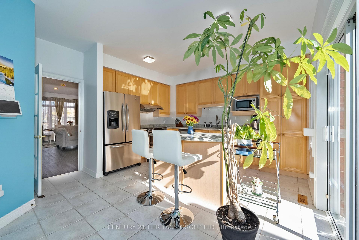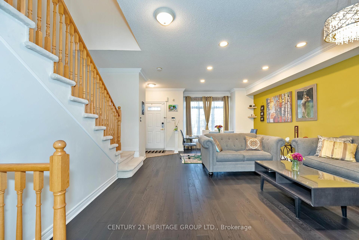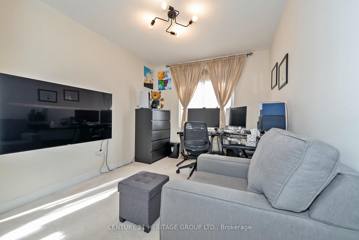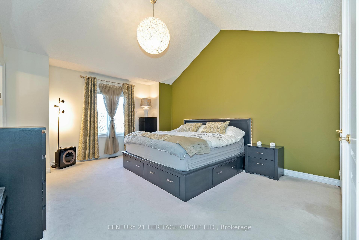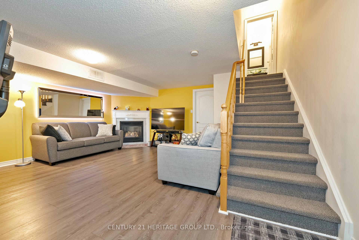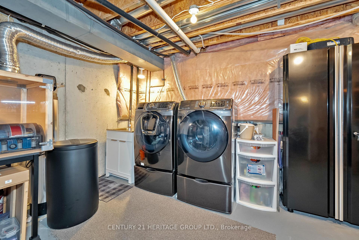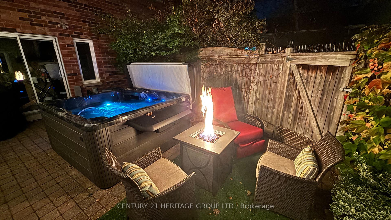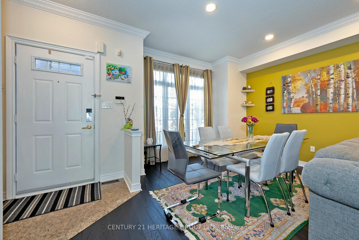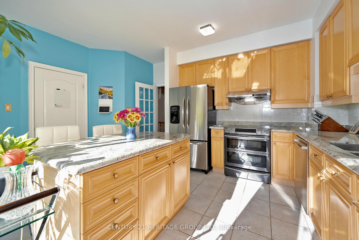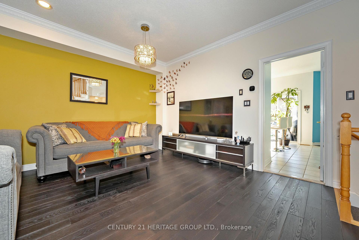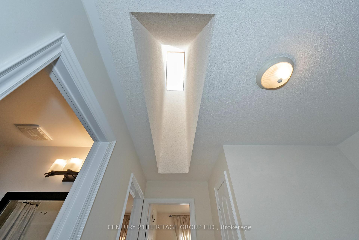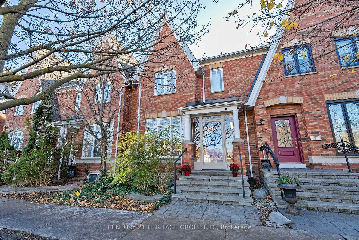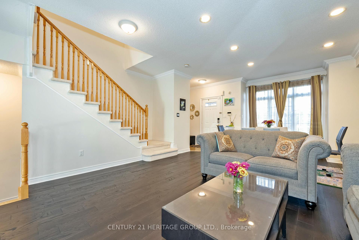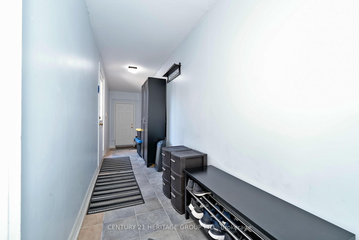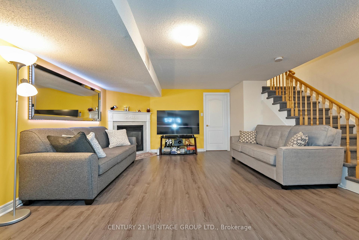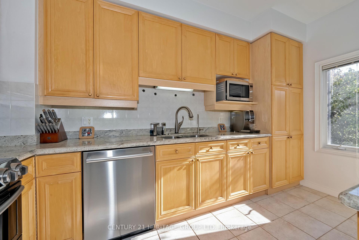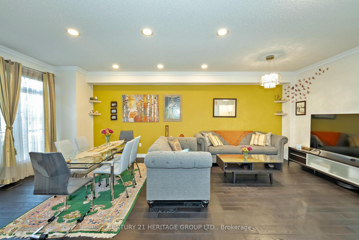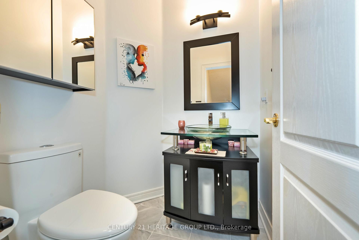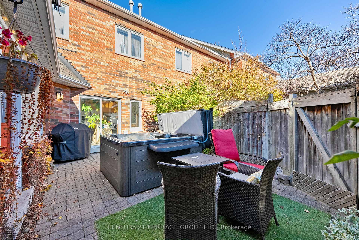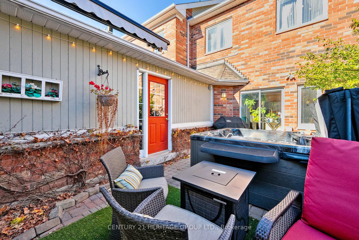$1,288,000
Available - For Sale
Listing ID: N10432698
389 Bantry Ave , Richmond Hill, L4B 4E9, Ontario
| Gorgeous Freehold Townhome in Desirable Bayview Glen Area. Main floor boasts 9' ceilings, upgraded hardwood and pot lights. Spacious and Bright kitchen with breakfast bar, granite counter tops, center island, touch-activated faucet and garburator. Walk out to a private backyard oasis with hot tub (2020), Gas BBQ and motorized awning (2022). Rare enclosed passageway to a spacious 2-cargarage. Primary bedroom with vaulted ceiling, remodeled ensuite with glass shower, his/hers sinks. All bathrooms fully remodeled with coordinated vanities, mirrors, cabinetry and Elfs. Skylite On 2nd Floor. Modern stainless steel and smart double oven, fridge, dishwasher (2021), washer/dryer, 2nd basement fridge (2023), water softener (2024). Basement features new laminate flooring and Gas Fireplace. Exterior upgrades include an enclosed glass porch with stone stairs (2017) and galvanized steel railings (2023). Central AC, Central Vacuum and Garage Door Opener. Smart thermostat and smart light switches. |
| Extras: Walking distance to highly rated schools, parks, Walmart, Loblaws, Best Buy, Canadian Tire, Home Depot, with easy access to Viva, GO Transit, and Hwy 407 (and Future Subway Expansion). Must See Wont Last. Spent $$$ for Upgrades. |
| Price | $1,288,000 |
| Taxes: | $4992.36 |
| Address: | 389 Bantry Ave , Richmond Hill, L4B 4E9, Ontario |
| Lot Size: | 19.69 x 94.32 (Feet) |
| Directions/Cross Streets: | Bayview /HWY7 |
| Rooms: | 3 |
| Bedrooms: | 3 |
| Bedrooms +: | |
| Kitchens: | 1 |
| Family Room: | Y |
| Basement: | Finished |
| Property Type: | Att/Row/Twnhouse |
| Style: | 2-Storey |
| Exterior: | Brick |
| Garage Type: | Detached |
| (Parking/)Drive: | Available |
| Drive Parking Spaces: | 1 |
| Pool: | None |
| Fireplace/Stove: | Y |
| Heat Source: | Gas |
| Heat Type: | Forced Air |
| Central Air Conditioning: | Central Air |
| Sewers: | Sewers |
| Water: | Municipal |
$
%
Years
This calculator is for demonstration purposes only. Always consult a professional
financial advisor before making personal financial decisions.
| Although the information displayed is believed to be accurate, no warranties or representations are made of any kind. |
| CENTURY 21 HERITAGE GROUP LTD. |
|
|
.jpg?src=Custom)
Dir:
416-548-7854
Bus:
416-548-7854
Fax:
416-981-7184
| Virtual Tour | Book Showing | Email a Friend |
Jump To:
At a Glance:
| Type: | Freehold - Att/Row/Twnhouse |
| Area: | York |
| Municipality: | Richmond Hill |
| Neighbourhood: | Langstaff |
| Style: | 2-Storey |
| Lot Size: | 19.69 x 94.32(Feet) |
| Tax: | $4,992.36 |
| Beds: | 3 |
| Baths: | 3 |
| Fireplace: | Y |
| Pool: | None |
Locatin Map:
Payment Calculator:
- Color Examples
- Green
- Black and Gold
- Dark Navy Blue And Gold
- Cyan
- Black
- Purple
- Gray
- Blue and Black
- Orange and Black
- Red
- Magenta
- Gold
- Device Examples

